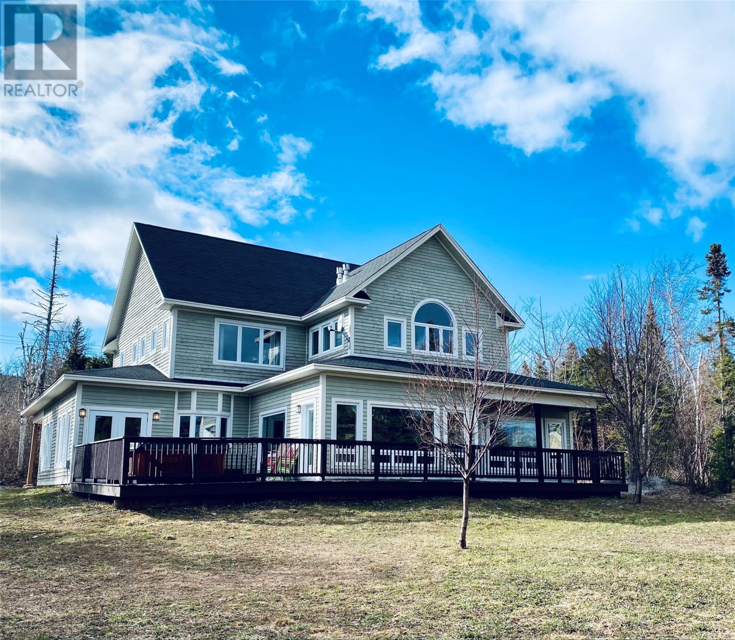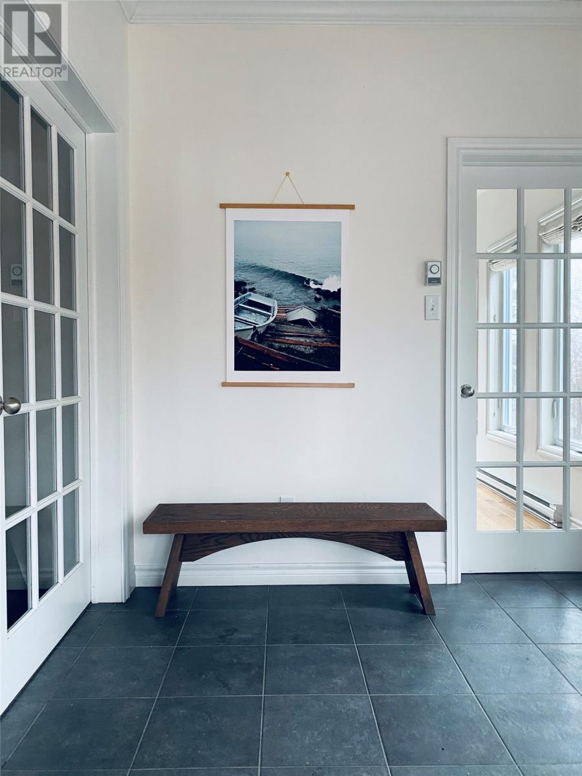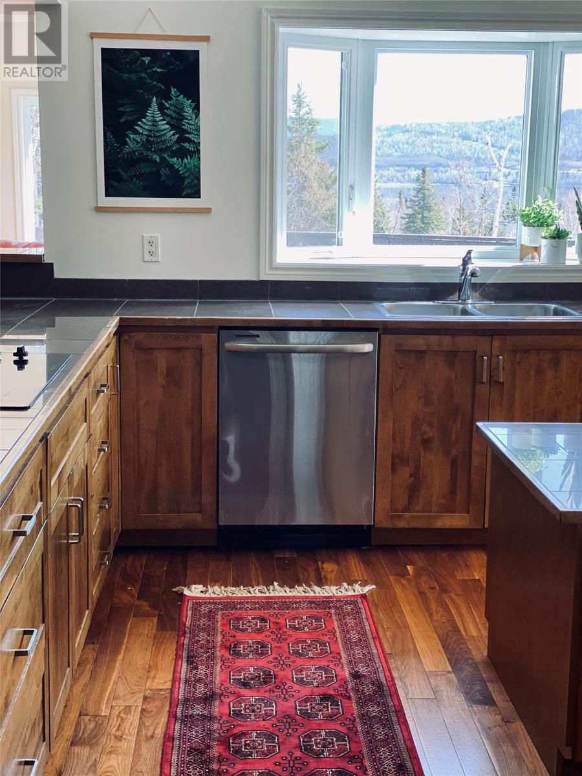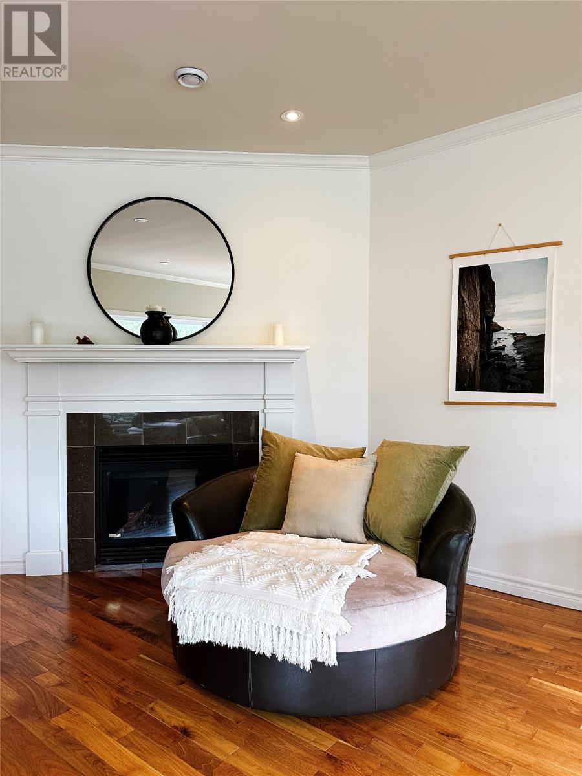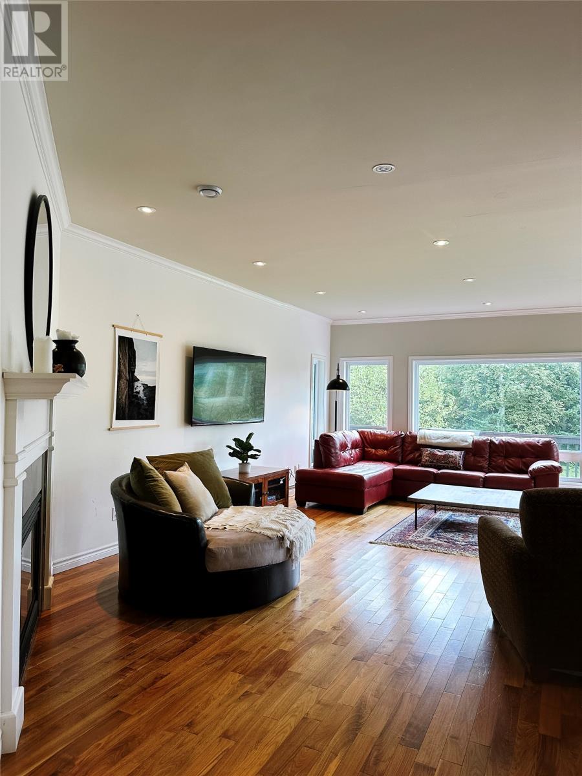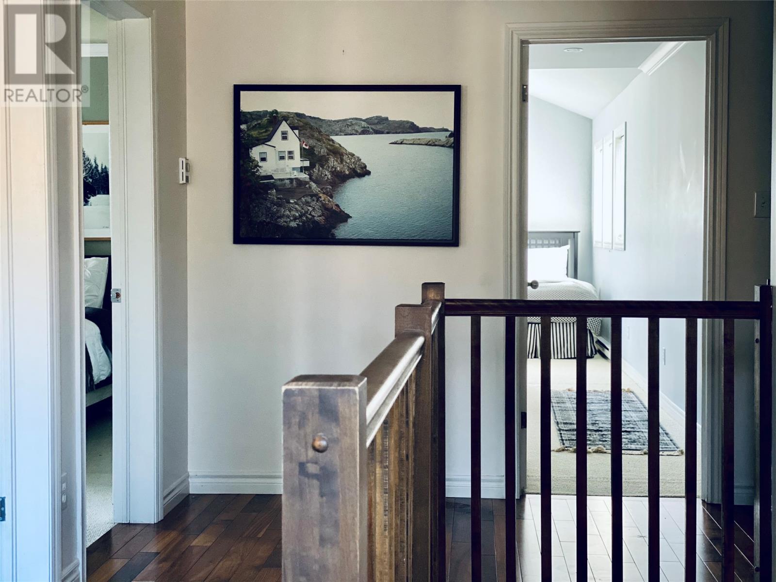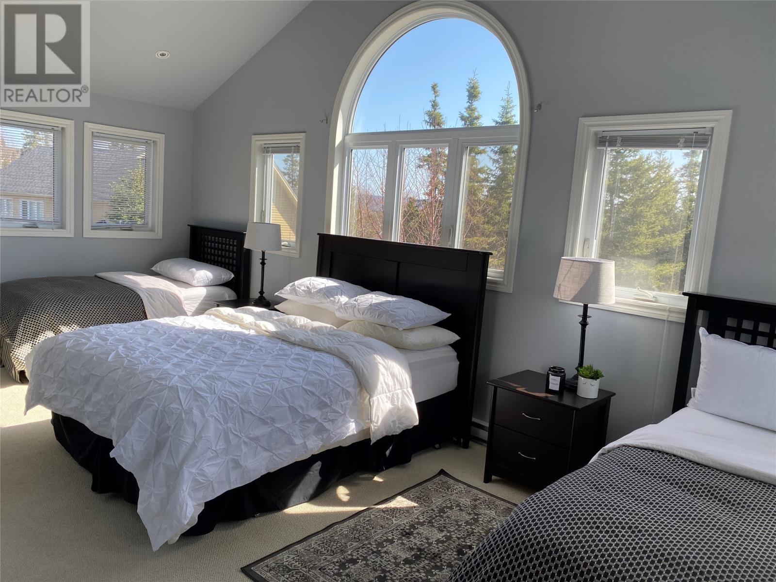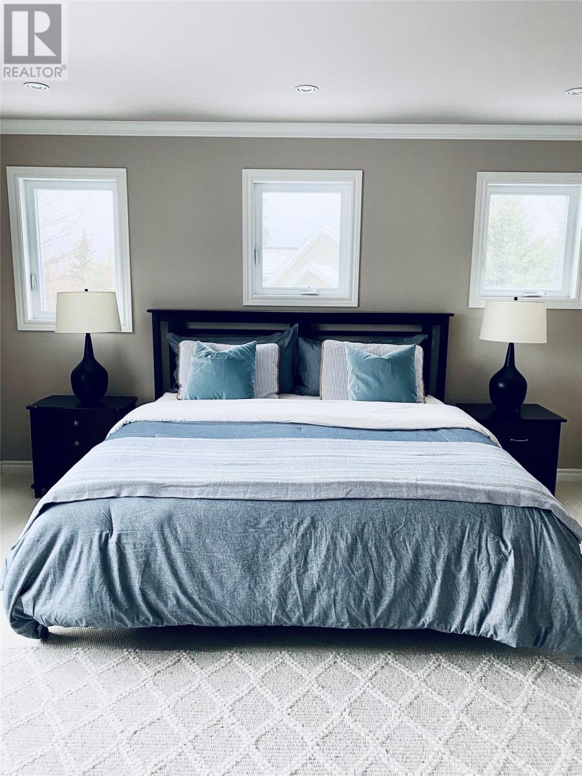Overview
- Single Family
- 5
- 7
- 3860
- 2006
Listed by: River Mountain Realty
Description
Welcome to this stunning 5-bedroom Executive chalet in beautiful Humber Valley Resort. The spacious layout and open-concept kitchen, blend design and comfort, making it the ideal space for entertaining and gathering with friends and family. Cozy up next to one of the two propane fireplaces, or enjoy a spa-like experience at home, in the 5 person cedar sauna or outdoor hot tub. Featuring picture-perfect views of the surrounding lake and mountains; located next to Hole 6 of the award-winning Championship Humber Valley golf course, minutes away from some of the best skiing, hiking and salmon fishing in Canada. This unique property offers endless possibilities for the outdoor enthusiast looking for the perfect getaway or place to call home. This property features two primary suites and three additional bedrooms, all with ensuite bathrooms. Selling fully furnished. Humber Valley Resort Agreement / Restrictive Covenants apply to the purchase of this stunning property. (id:9704)
Rooms
- Bath (# pieces 1-6)
- Size: 3 PIECE
- Dining room
- Size: 9` x 13`
- Ensuite
- Size: 4 PIECE
- Foyer
- Size: 8`10"" x 11`4""
- Kitchen
- Size: 21`6"" x 14`
- Living room - Fireplace
- Size: 25` x 17`
- Mud room
- Size: 7`5"" x 15`
- Not known
- Size: 14` X 26`
- Office
- Size: 13` x 7`6""
- Primary Bedroom
- Size: 23` 17`8""
- Bath (# pieces 1-6)
- Size: 2 PIECE
- Bedroom
- Size: 15` X 16`7""
- Bedroom
- Size: 12`5"" X 12`8""
- Bedroom
- Size: 21`3"" X 13`6""
- Ensuite
- Size: 4 PIECE
- Ensuite
- Size: 3 PIECE
- Ensuite
- Size: 3 PIECE
- Ensuite
- Size: 4 PIECE
- Primary Bedroom
- Size: 15`5"" X 14`
Details
Updated on 2024-03-31 06:02:20- Year Built:2006
- Appliances:Cooktop, Dishwasher, Refrigerator, Oven - Built-In, Stove, Washer, Dryer
- Zoning Description:House
- Lot Size:1 acre
- View:View
Additional details
- Building Type:House
- Floor Space:3860 sqft
- Architectural Style:2 Level
- Stories:2
- Baths:7
- Half Baths:1
- Bedrooms:5
- Rooms:19
- Flooring Type:Carpeted, Hardwood
- Foundation Type:Concrete Slab
- Sewer:Septic tank
- Cooling Type:Air exchanger
- Heating Type:Baseboard heaters
- Heating:Electric
- Exterior Finish:Other
- Fireplace:Yes
Mortgage Calculator
- Principal & Interest
- Property Tax
- Home Insurance
- PMI
