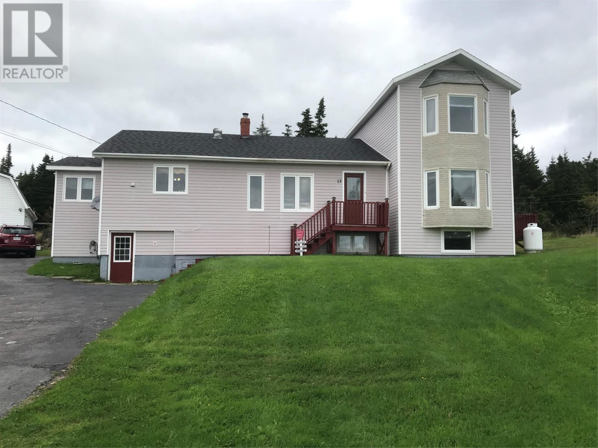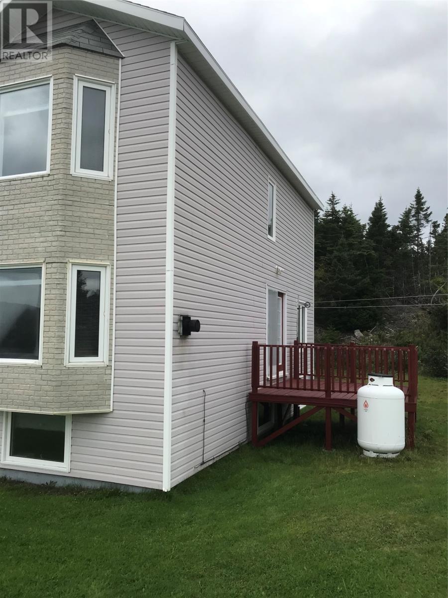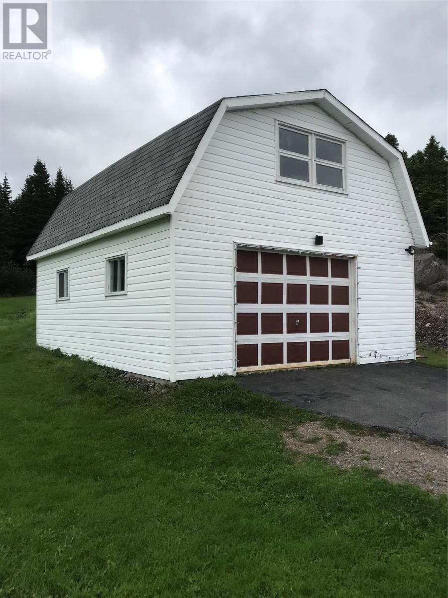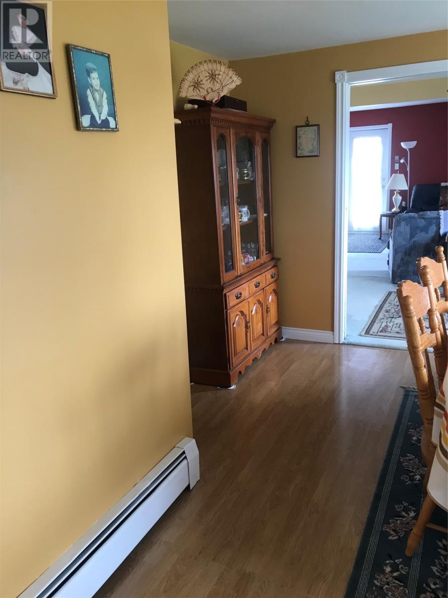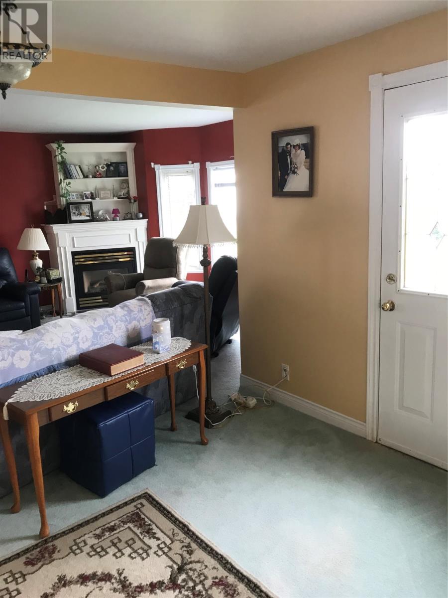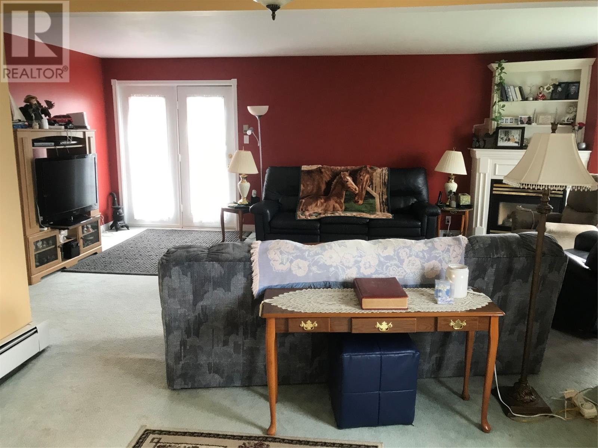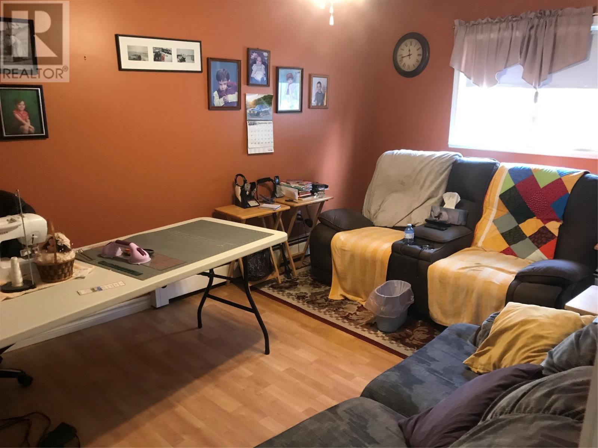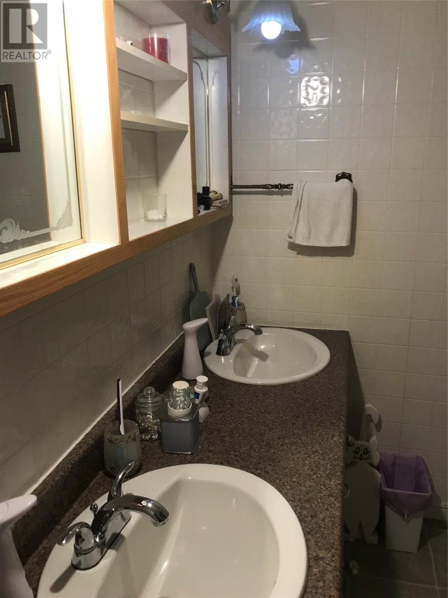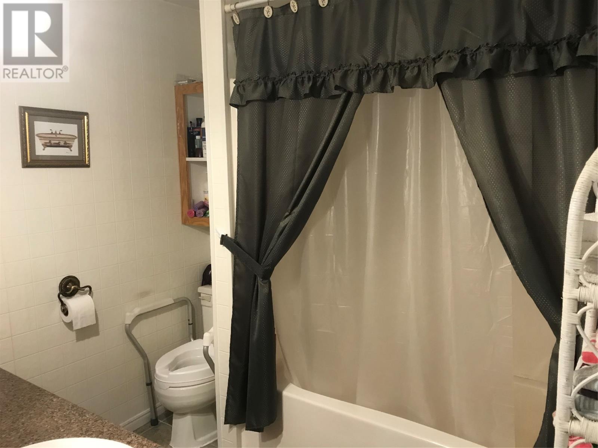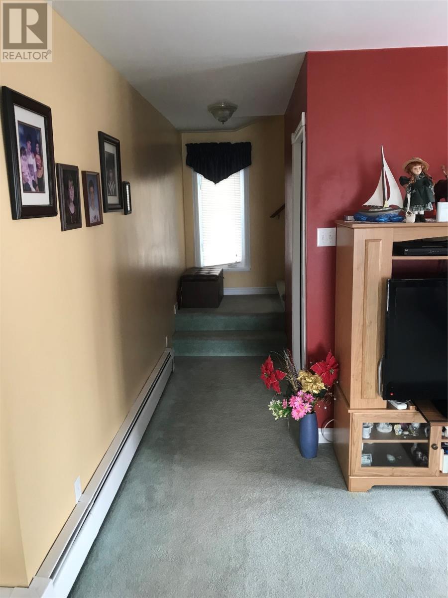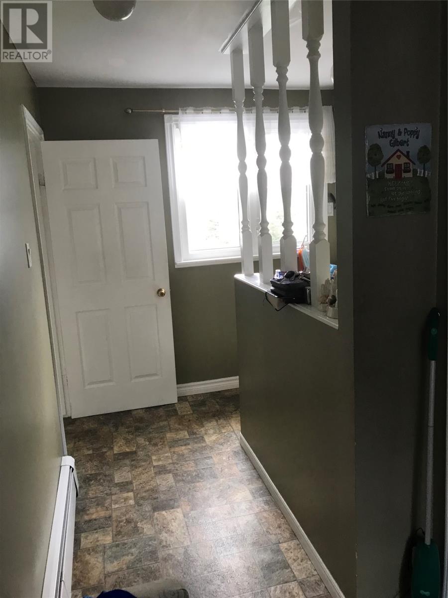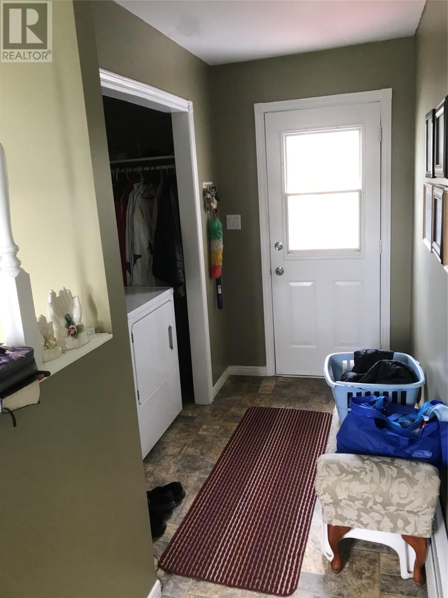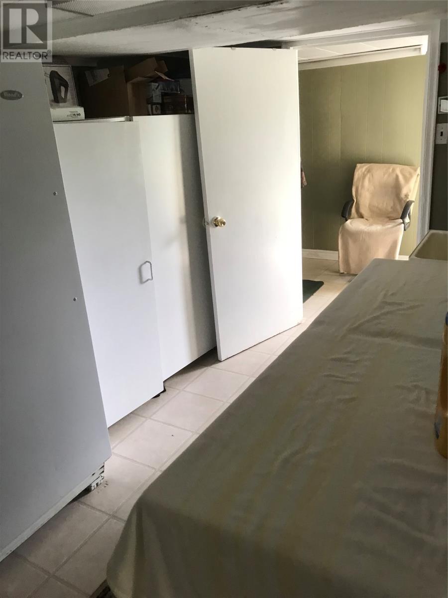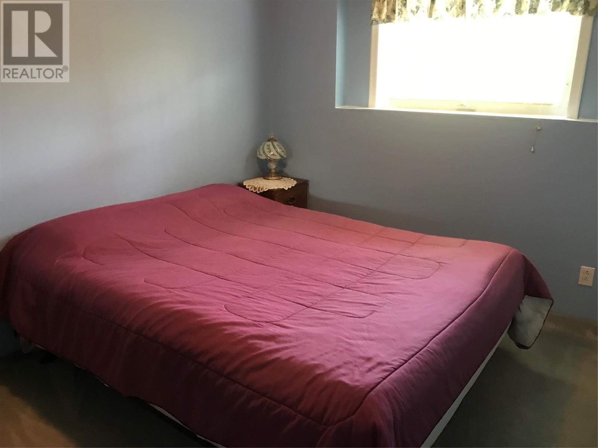Overview
- Single Family
- 6
- 3
- 3300
- 1965
Listed by: EXIT Realty ShoreLine
Description
If you are looking for that exceptional family home, then look no further! This 4 bedroom home, with a 2 bedroom apt. in the basement, has been built with pride by it`s original owners. House was started in approx.. 1965, and then in 1995, a much larger extension was added. All new vinyl windows, siding were added at that time, and shingles were replaced last year. And most recently , new hot water tank, plus a new oil tank is being installed . Outside one finds a paved driveway leading to a large 20 x 24 garage, with concrete reinforced floor, wired, and a wood stove. Plus a full loft upstairs. From the property, one has commanding views of the harbor, with only the road between you and the waters edge. Inside the home, you will find more living space, plus storage space then you could ever imagine, with tons of cupboard, shelve and simple storage spaces. The second floor contains the Master bedroom with a Jet tub in the bathroom, plus a walk-in closest. And the house is being sold, 99% fully furnished, so only need to bring luggage. The owners are only removing some personal items, and are leaving all appliances, approx. 10 in total, and almost all the furniture. This is a property that has everything for a loving family, so call me for an appointment to view. (id:9704)
Rooms
- Bath (# pieces 1-6)
- Size: 5 X 10
- Not known
- Size: 14 X 11
- Not known
- Size: 8.9 X 10.11
- Not known
- Size: 8.7 X 13.4
- Not known
- Size: 8.6 X 13
- Not known
- Size: 11.10 X 8.3
- Bath (# pieces 1-6)
- Size: 8.3 X 6.7
- Bedroom
- Size: 10 X 15
- Bedroom
- Size: 11 X 11
- Bedroom
- Size: 6.9 X 12.10
- Dining room
- Size: 12 X 11.9
- Foyer
- Size: 7 X 11.8
- Living room - Fireplace
- Size: 13.8 X 21
- Not known
- Size: 15 X 11.8
- Porch
- Size: 7.8 X 11
- Bath (# pieces 1-6)
- Size: 11 X 8.9
- Primary Bedroom
- Size: 13.8 X 16.11
Details
Updated on 2024-03-23 06:02:06- Year Built:1965
- Appliances:Dishwasher, Refrigerator, Stove, Washer, Dryer
- Zoning Description:House
- Lot Size:0.2392 HECTARES
- View:Ocean view
Additional details
- Building Type:House
- Floor Space:3300 sqft
- Stories:1
- Baths:3
- Half Baths:0
- Bedrooms:6
- Rooms:17
- Flooring Type:Carpeted, Laminate, Other
- Fixture(s):Drapes/Window coverings
- Construction Style:Sidesplit
- Foundation Type:Concrete
- Heating Type:Baseboard heaters, Hot water radiator heat
- Heating:Electric, Oil, Propane
- Exterior Finish:Vinyl siding
- Fireplace:Yes
- Construction Style Attachment:Detached
Mortgage Calculator
- Principal & Interest
- Property Tax
- Home Insurance
- PMI
