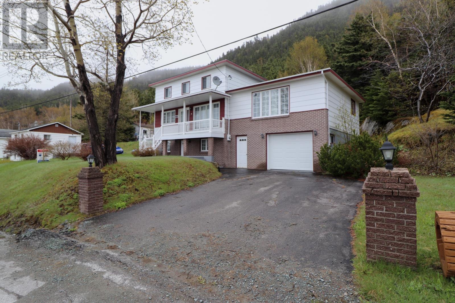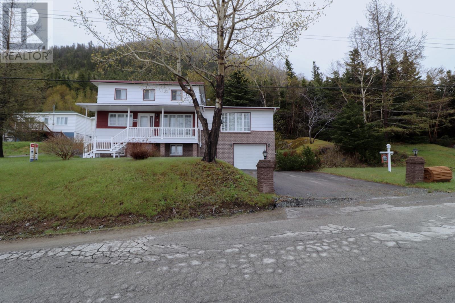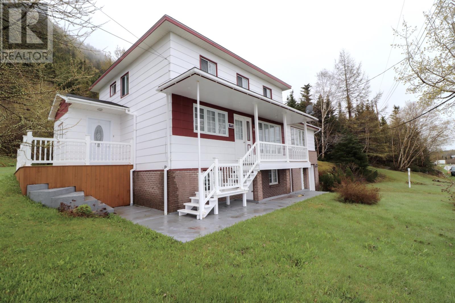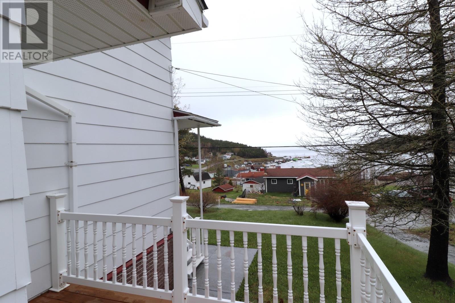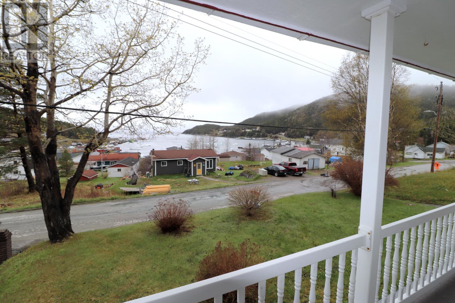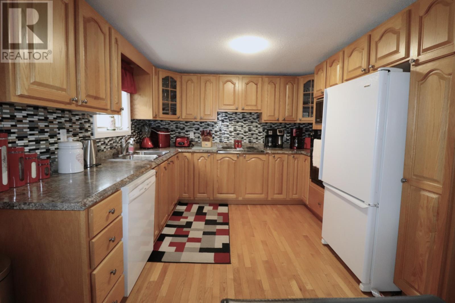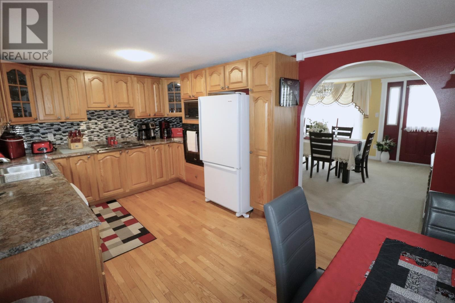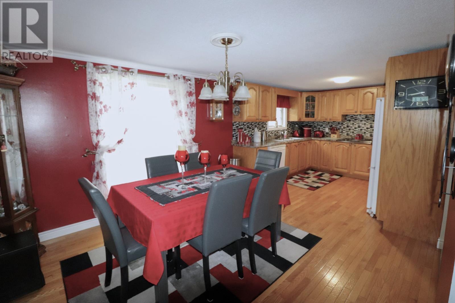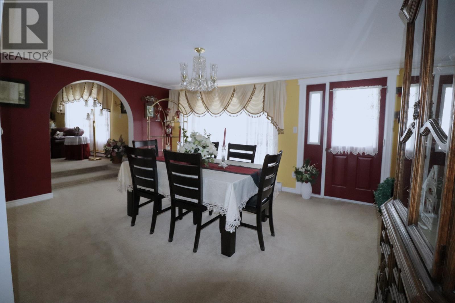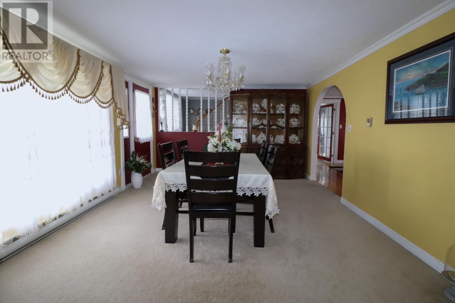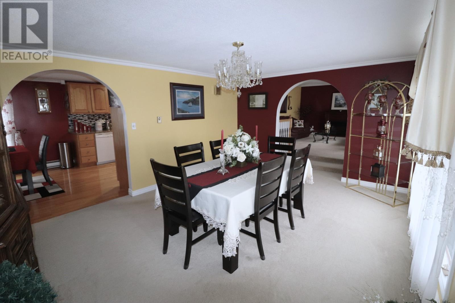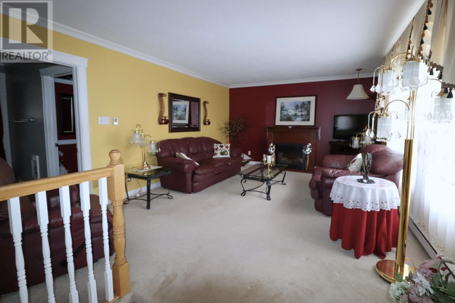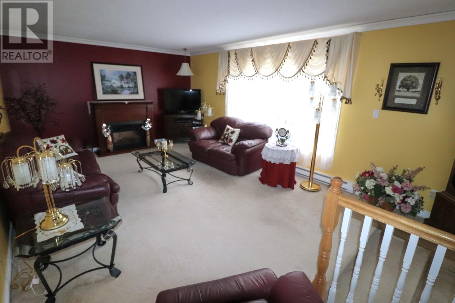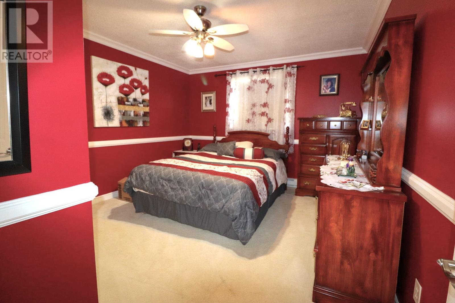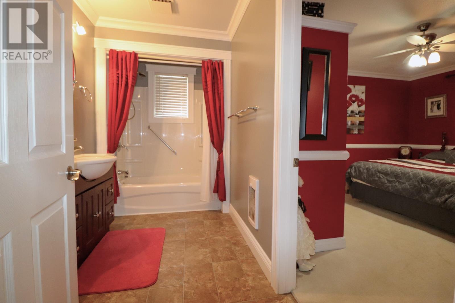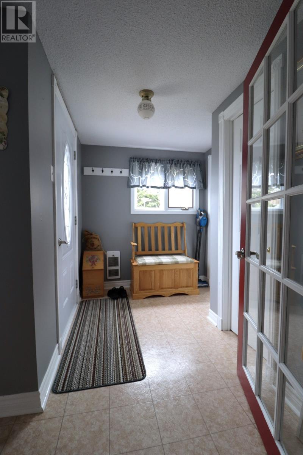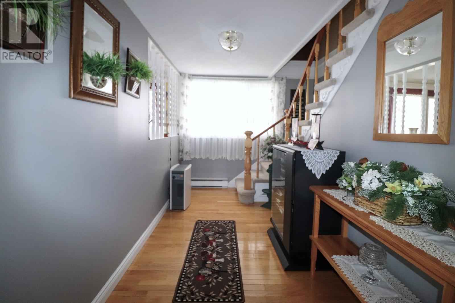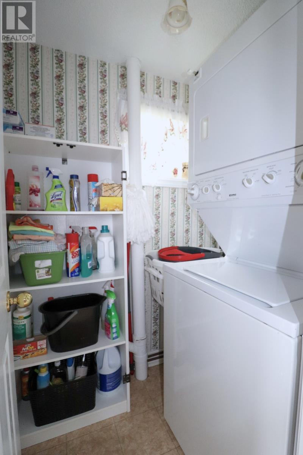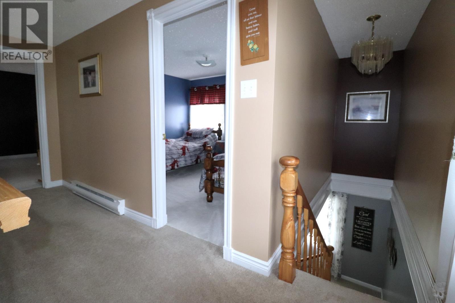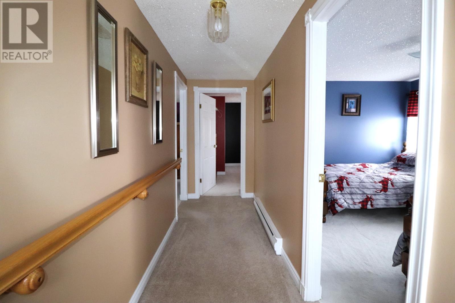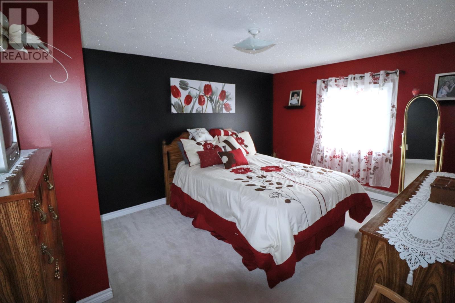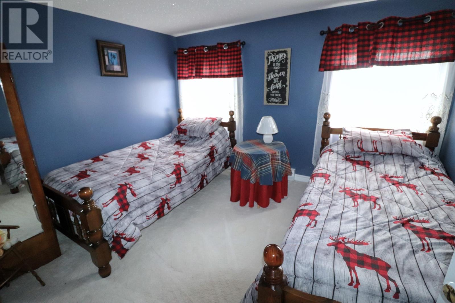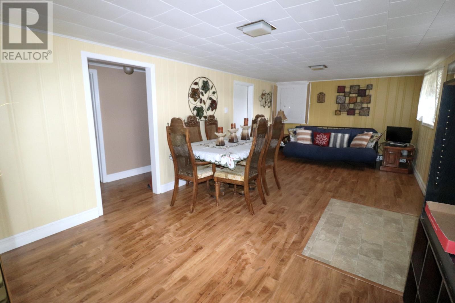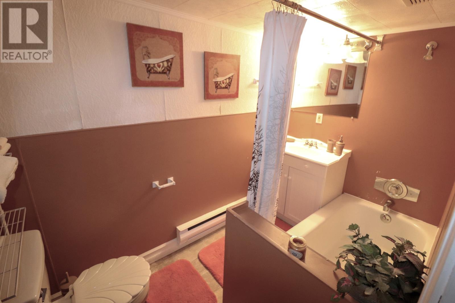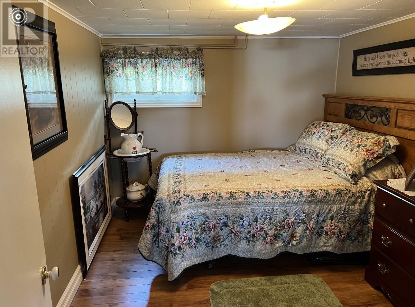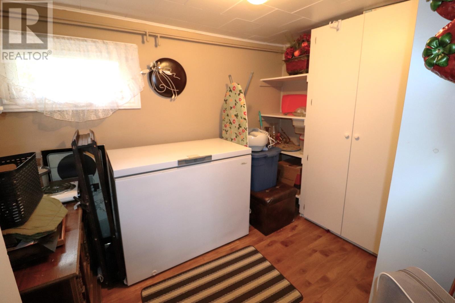Overview
- Single Family
- 5
- 3
- 2178
- 1973
Listed by: RE/MAX Realty Professionals Ltd. - Deer Lake
Description
Looking for a home with a great view! check out this listing! It`s Located in the quiet community of Seal Cove which is about 15 minutes from the Town of Baie Verte. The home has great curb appeal has its built on the hillside and nestled in across from White Bay. It features a paved driveway and an attached garage. The home design is a 2 story with a covered front veranda for you to enjoy the surrounding scenic beauty. The main floor features a large open kitchen with a dining nook. The is a large formal dining room. The living room is very spacious with plenty of natural light. There is a master bedroom with an ensuite. The 2nd level features 3 bedrooms and a bathroom. The lower level is fully developed with a walk out basement. There is a family room, bathroom, bonus room and storage. Call today to view! (id:9704)
Rooms
- Bath (# pieces 1-6)
- Size: 3pc 5 x 9
- Bedroom
- Size: 8.10 x 11
- Family room
- Size: 10.10 x 21.5
- Storage
- Size: 7.3 x 9.5
- Dining nook
- Size: 10.5 x 12.2
- Dining room
- Size: 12.2 x 15.10
- Ensuite
- Size: 5.6 x 11.7
- Kitchen
- Size: 10 x 10.6
- Laundry room
- Size: 4 x 5.2
- Living room
- Size: 13 x 20
- Porch
- Size: 6.4 x 6.7
- Primary Bedroom
- Size: 11.7 x 14
- Not known
- Size: 20 x 25 apprx
- Bath (# pieces 1-6)
- Size: 4pc 7 x 9.1
- Bedroom
- Size: 10.1 x 13.6
- Bedroom
- Size: 9.1 x 15.3
- Bedroom
- Size: 9.4 x 11.2
Details
Updated on 2024-04-02 06:02:07- Year Built:1973
- Appliances:Dishwasher, Refrigerator, Microwave, Stove
- Zoning Description:House
- Lot Size:see survey( irreg shape) .247 H=92x128 longest sides
- View:Ocean view, View
Additional details
- Building Type:House
- Floor Space:2178 sqft
- Architectural Style:2 Level
- Stories:2
- Baths:3
- Half Baths:0
- Bedrooms:5
- Rooms:17
- Flooring Type:Carpeted, Hardwood, Laminate, Other
- Foundation Type:Concrete
- Sewer:Municipal sewage system
- Heating Type:Baseboard heaters
- Heating:Electric
- Exterior Finish:Other, Brick
- Construction Style Attachment:Detached
Mortgage Calculator
- Principal & Interest
- Property Tax
- Home Insurance
- PMI
