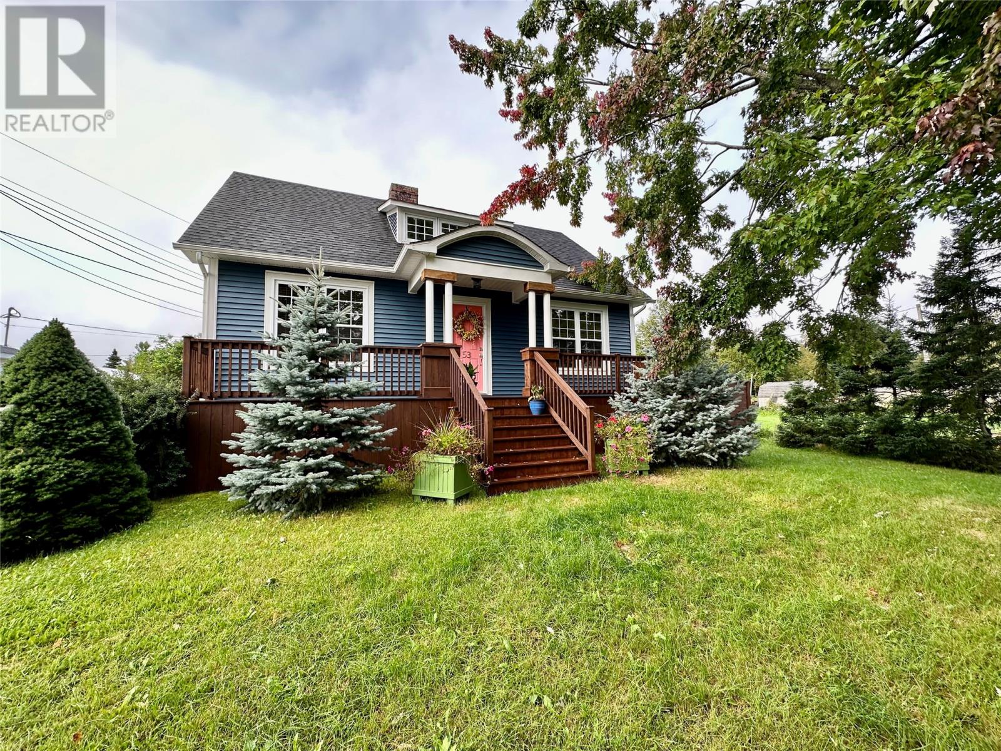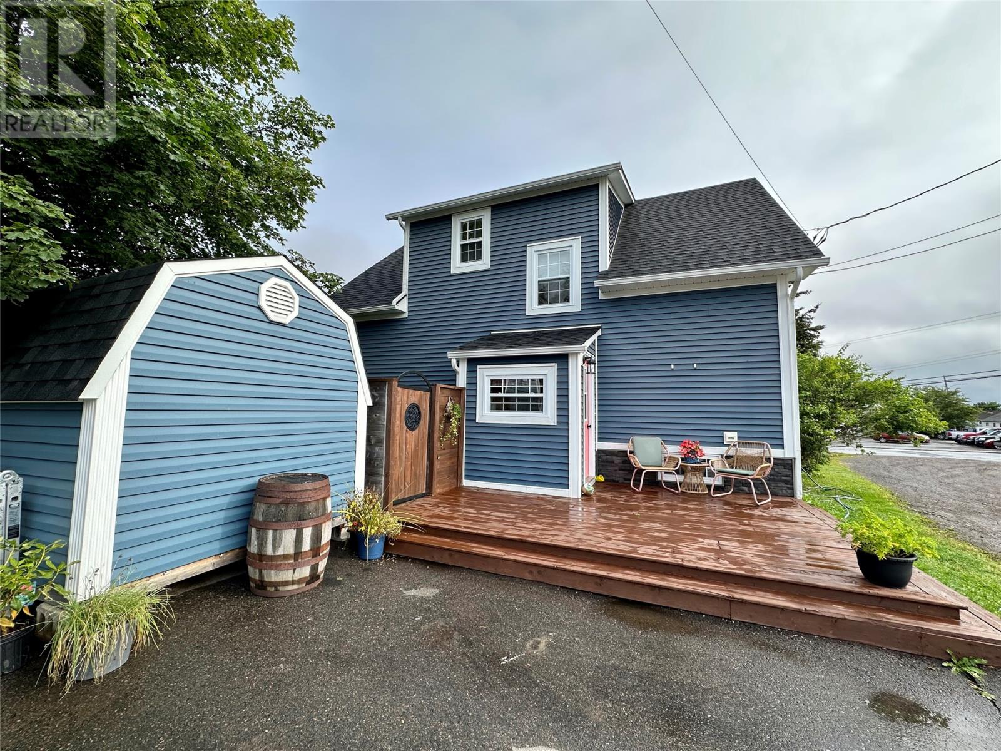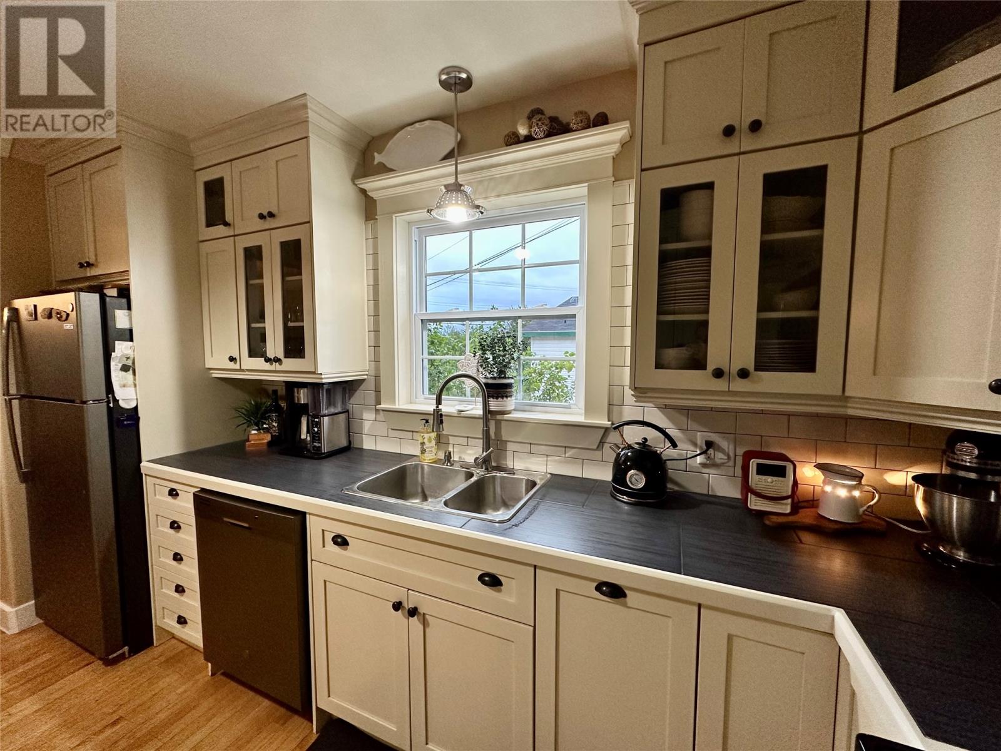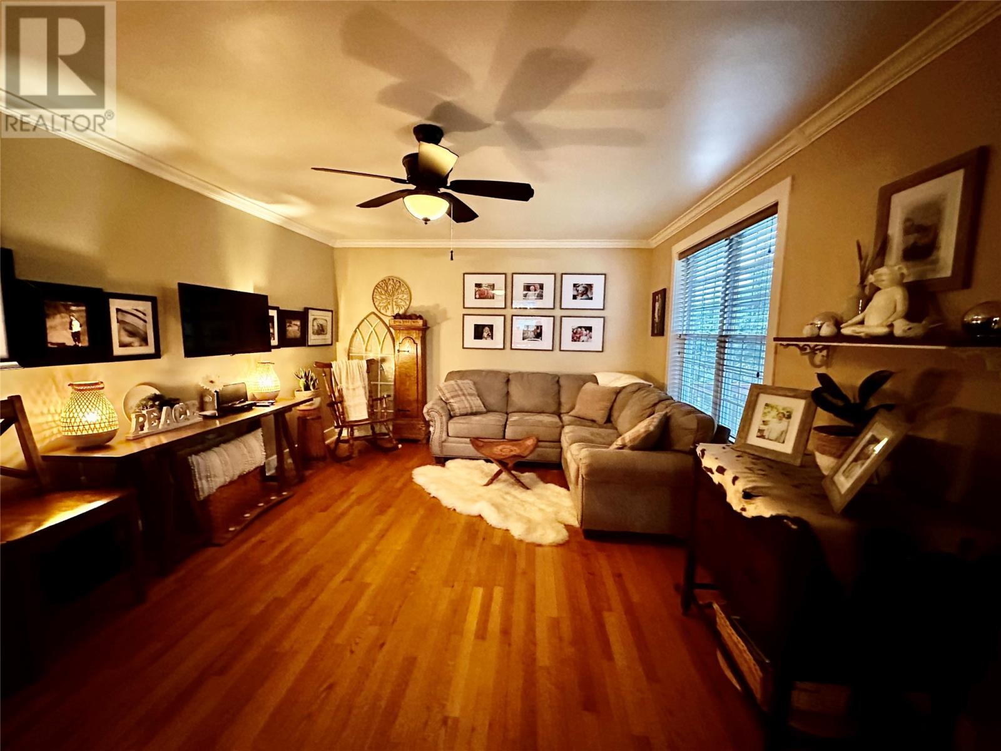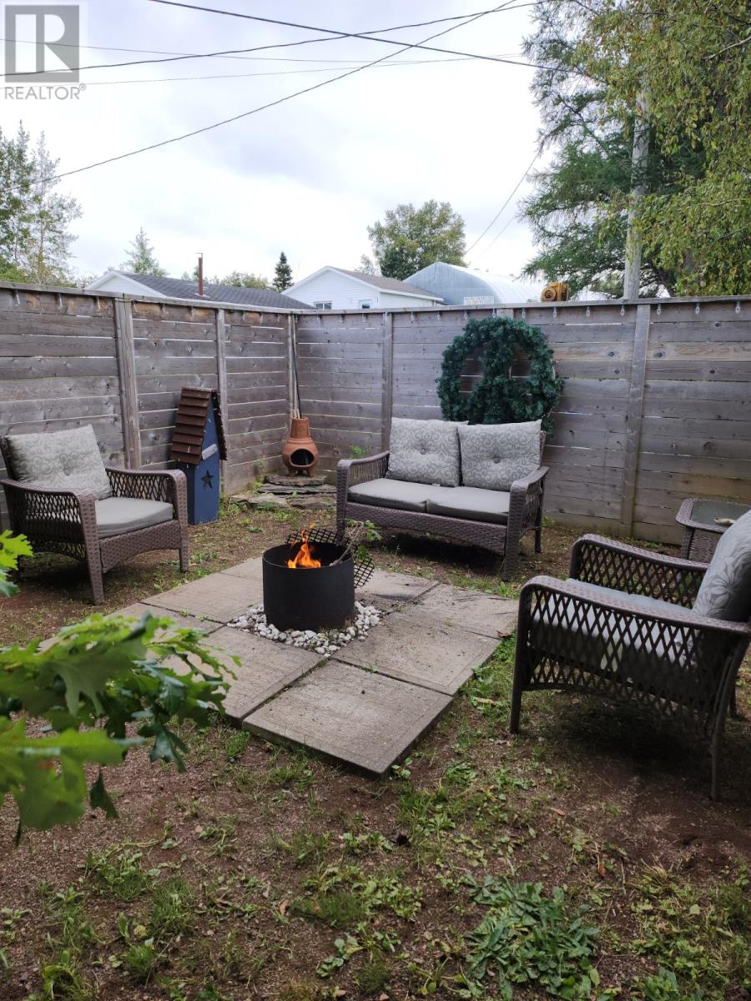Overview
- Single Family
- 3
- 2
- 1247
- 1948
Listed by: Royal LePage Generation Realty
Description
A HOME WITH CHARACTER AND CHARM! This stunning home is perfectly placed on a manicured lot with MANY mature trees and shrubs. A fenced side yard with firepit area and storage shed; as well as a paved driveway. Extensive renovations in recent years including vinyl siding and windows, shingles, electrical upgrades, kitchen and bath. The inviting atmosphere will make you feel at home from the moment you walk in. The main floor features a rear mudroom, a modern kitchen with new appliances, a large dining area, and a cozy front living room with a pellet stove. Also on the main floor is a 5pc bathroom with soaker tub and stand up shower, as well as a convenient main floor laundry. Hardwood flooring in the dining and living area. The second floor offers three bedrooms with closets, and a 3pc bath. The original plank flooring has been restored on the second floor. This home is heated primarily with electric and the pellet stove is a great back up. The basement offers great storage. If you are looking for a home with old fashioned charm with modern amenities then this is it. BEAUTIFUL HOME BEAUTIFUL GARDEN. (id:9704)
Rooms
- Bath (# pieces 1-6)
- Size: 10.4x11.1
- Dining room
- Size: 11.2x11.4
- Foyer
- Size: 5.11x8.1
- Kitchen
- Size: 11.9x13.5
- Laundry room
- Size: 7.6x5.1
- Bath (# pieces 1-6)
- Size: 4.4x7.2
- Bedroom
- Size: 9.1x12.0
- Bedroom
- Size: 12.1x7.9
- Bedroom
- Size: 11.5x11.7
Details
Updated on 2024-05-02 06:02:11- Year Built:1948
- Appliances:Dishwasher, Refrigerator, Stove
- Zoning Description:House
- Lot Size:122x130x42x208
Additional details
- Building Type:House
- Floor Space:1247 sqft
- Stories:2
- Baths:2
- Half Baths:0
- Bedrooms:3
- Flooring Type:Carpeted, Ceramic Tile, Hardwood, Other
- Foundation Type:Concrete
- Sewer:Municipal sewage system
- Heating:Electric, Wood
- Exterior Finish:Vinyl siding
- Construction Style Attachment:Detached
Mortgage Calculator
- Principal & Interest
- Property Tax
- Home Insurance
- PMI

