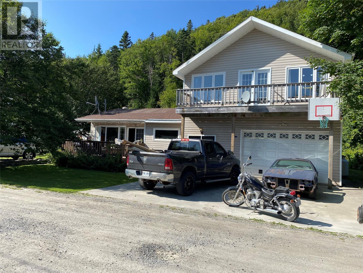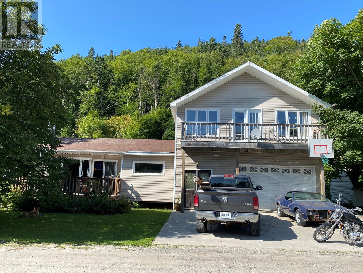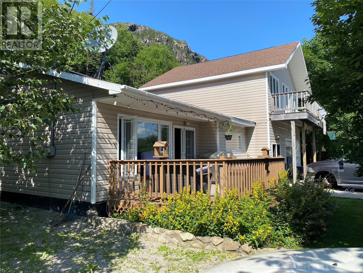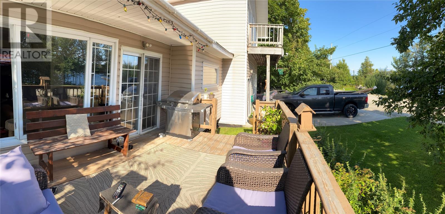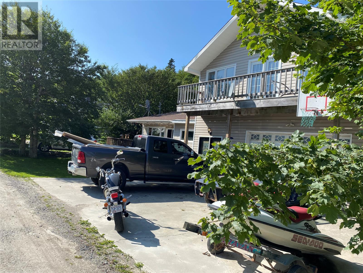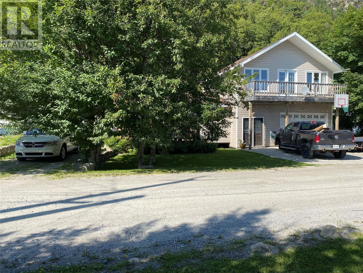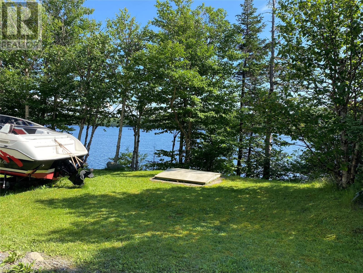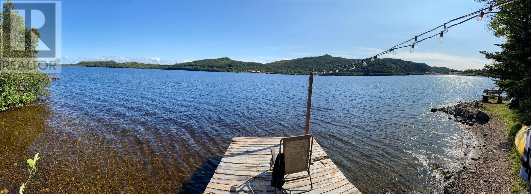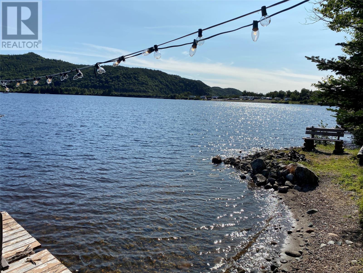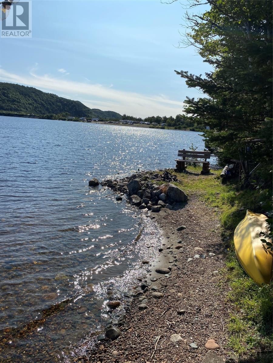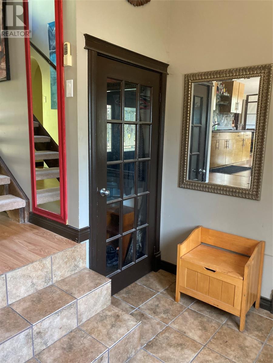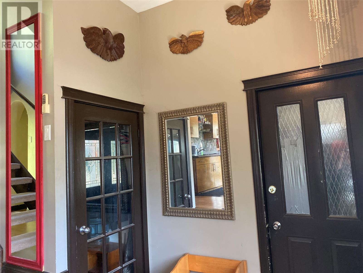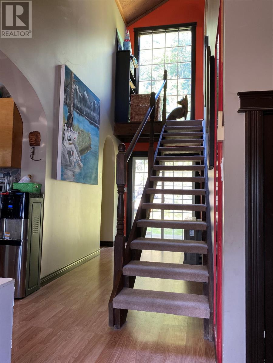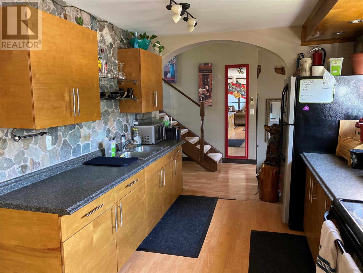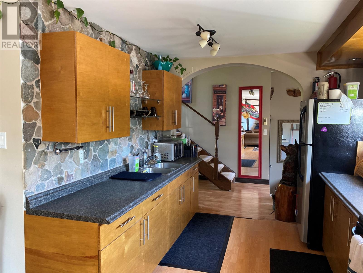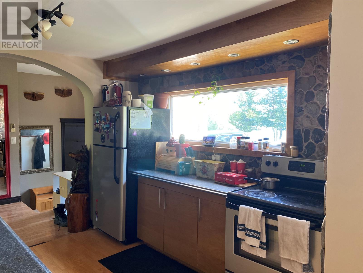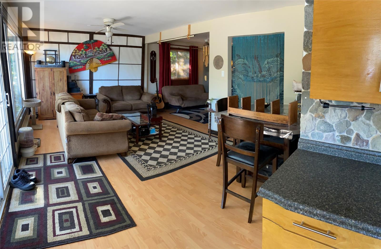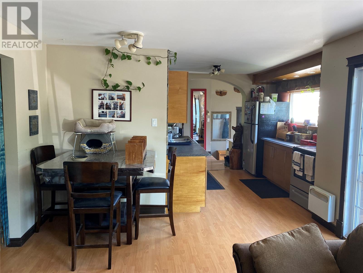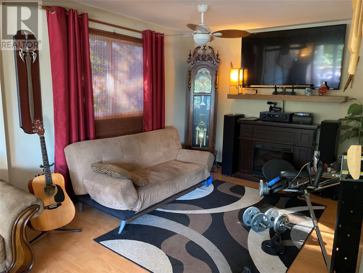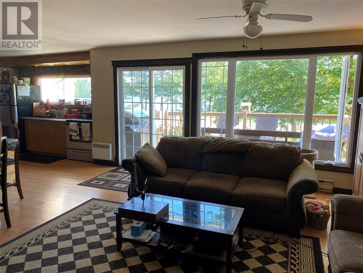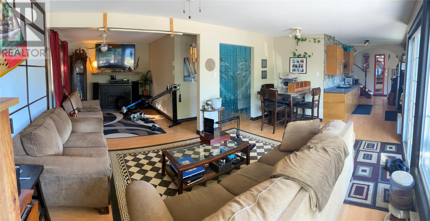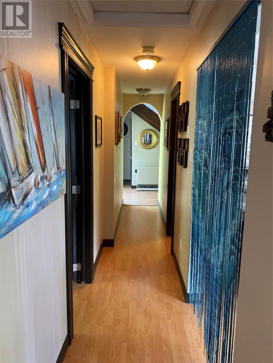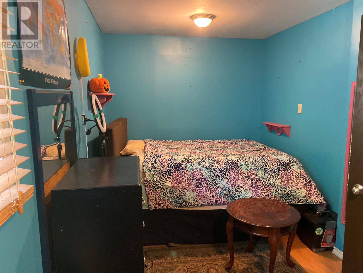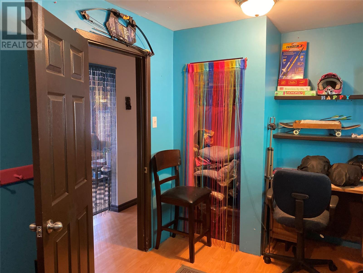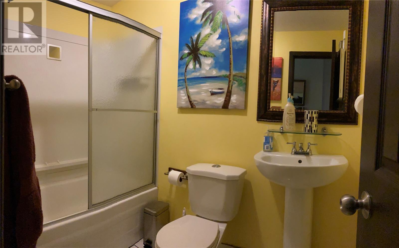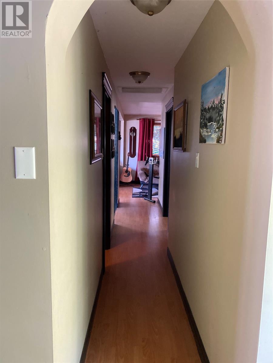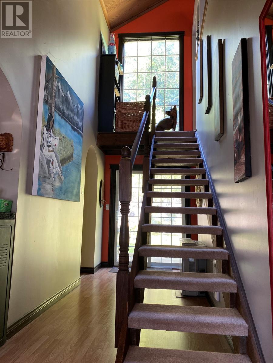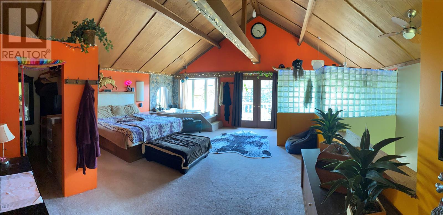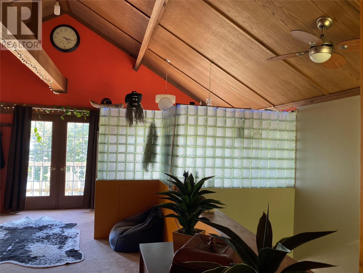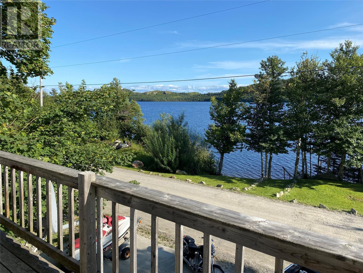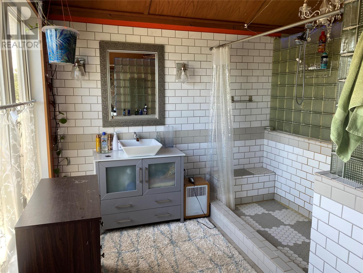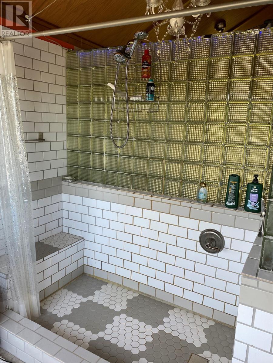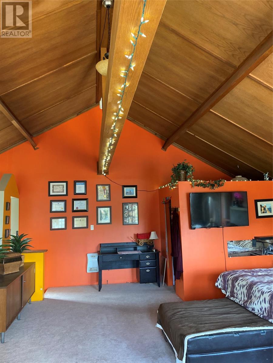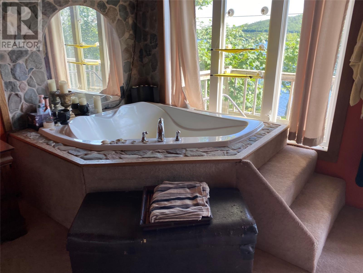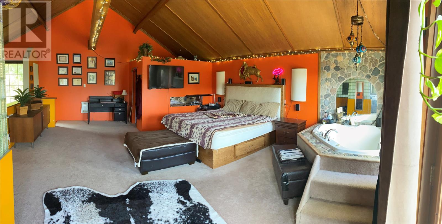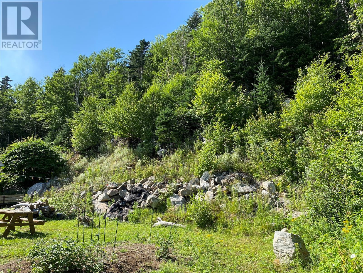Overview
- Single Family
- 2
- 2
- 1516
- 1995
Listed by: Royal LePage NL Realty-Stephenville
Description
COUNTRY LIVING AT ITS FINEST in beautiful Gull Pond, just 10 minutes from the Town of Stephenville!! This 1.5 storey home features 2 bedrooms(with potential of 3rd), 2 full baths and attached garage sits on a large lot with a 75` frontage, overlooking gorgeous Gull Pond!! Across the street you can access the dock and beach area which make a perfect spot for swimming or enjoying the water sports. The main floor welcomes you to a spacious foyer and then to the left is the open concept kitchen, dining area, living room which makes a great space for entertaining. Patio door off the living room leads to the front deck. Also on the main floor is the den, which can be converted back to a bedroom (if need be), main bath, bedroom and laundry area. Upstairs you will find the spacious master bedroom, that has a towering cathedral ceiling and features a walk-in closet, 2 person jetted tub, a spacious ensuite with a huge walk-in shower and garden doors that leads to a spacious deck. What a beautiful space to sit and relax!! Fridge, stove, washer & dryer included in sale. (id:9704)
Rooms
- Bath (# pieces 1-6)
- Size: 5 x 8
- Bedroom
- Size: 8 x 18
- Den
- Size: 10 x 12
- Eating area
- Size: 7 x 12
- Foyer
- Size: 6 x 9
- Kitchen
- Size: 9 x 10
- Living room
- Size: 12 x 12
- Ensuite
- Size: 8 x 10
- Primary Bedroom
- Size: 19 x 24
Details
Updated on 2024-01-22 06:02:18- Year Built:1995
- Appliances:Stove, Washer, Whirlpool, Dryer
- Zoning Description:House
- Lot Size:75` x 175`(Approx)
- View:View
Additional details
- Building Type:House
- Floor Space:1516 sqft
- Stories:2
- Baths:2
- Half Baths:0
- Bedrooms:2
- Flooring Type:Ceramic Tile, Laminate
- Foundation Type:Concrete Slab
- Heating:Electric
- Exterior Finish:Vinyl siding
- Fireplace:Yes
- Construction Style Attachment:Detached
Mortgage Calculator
- Principal & Interest
- Property Tax
- Home Insurance
- PMI
