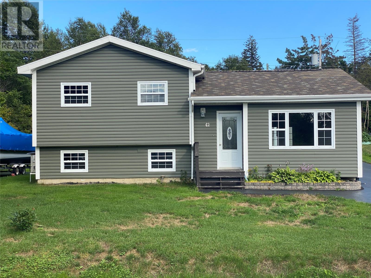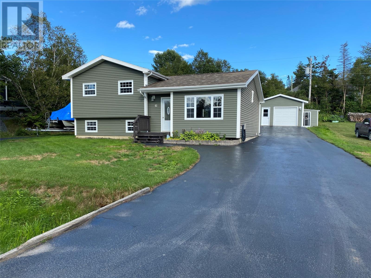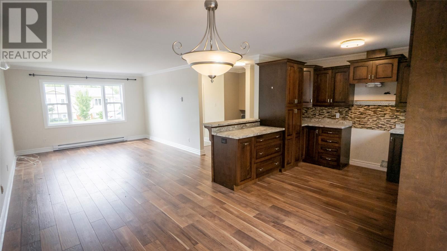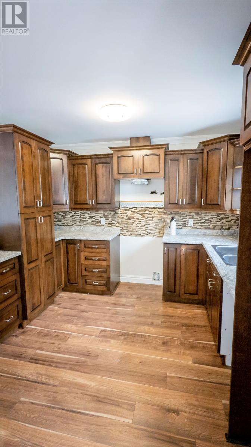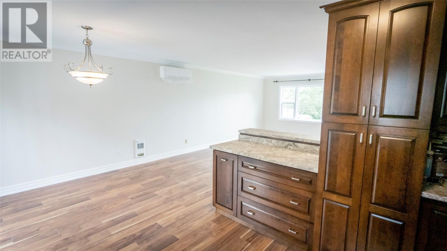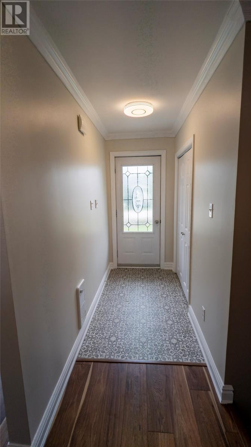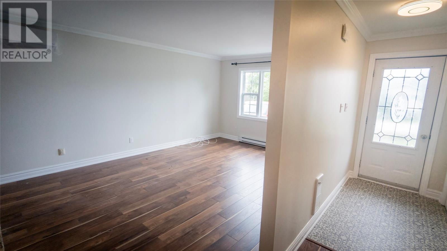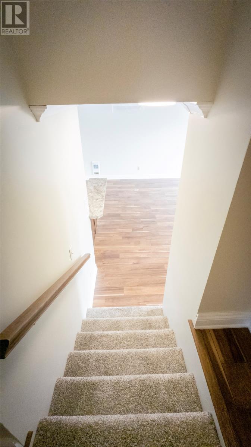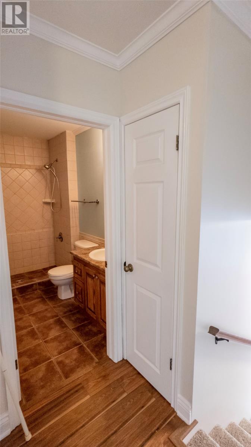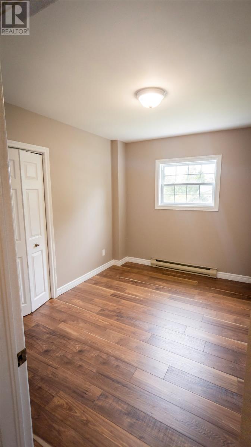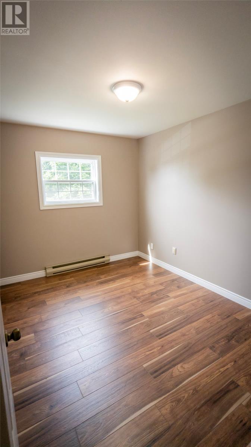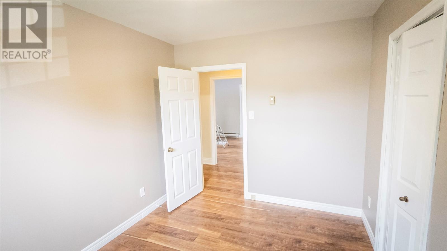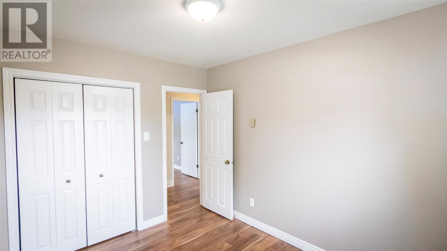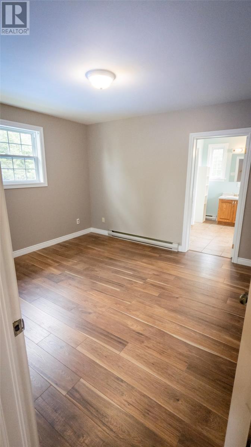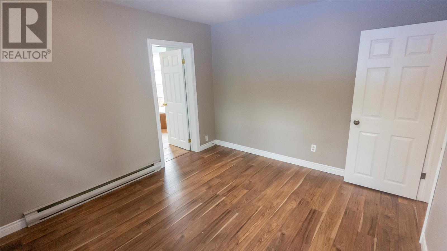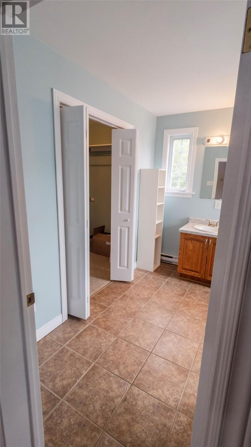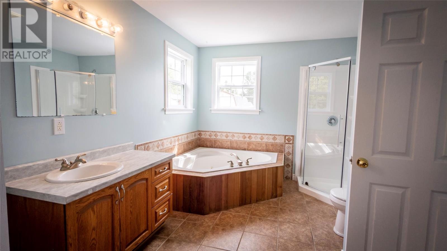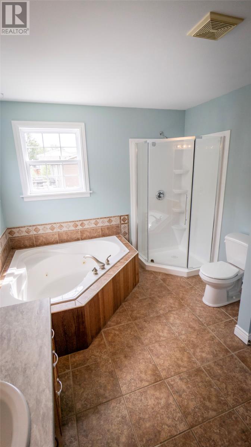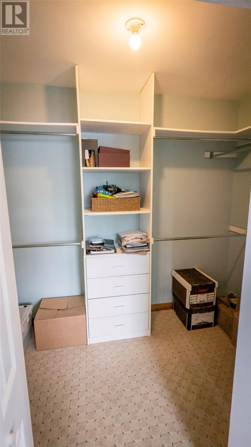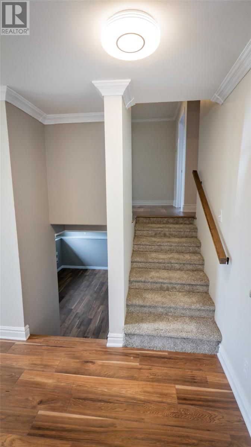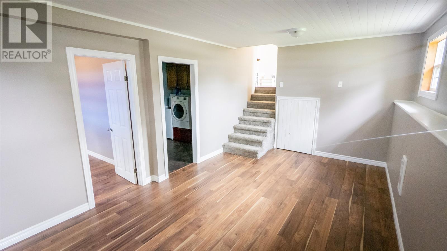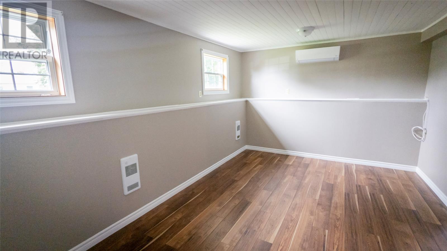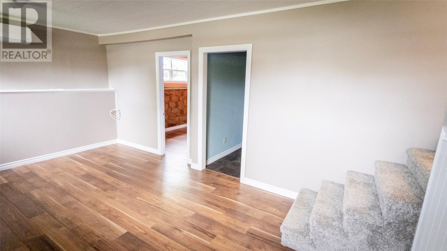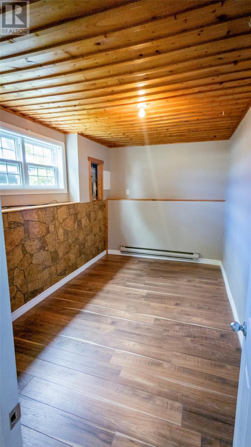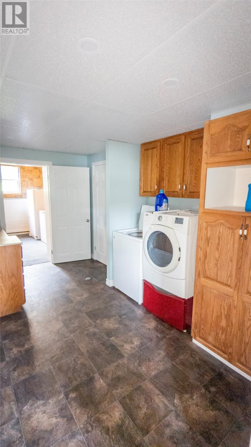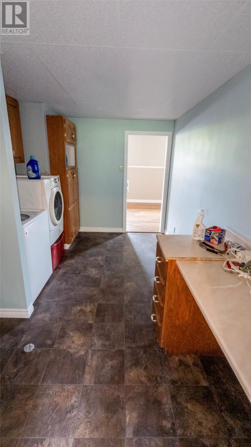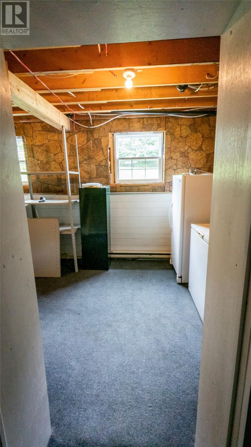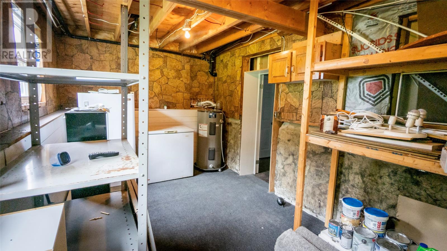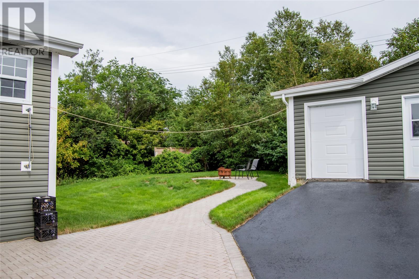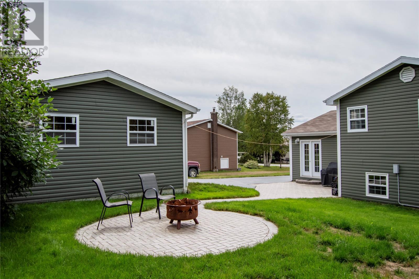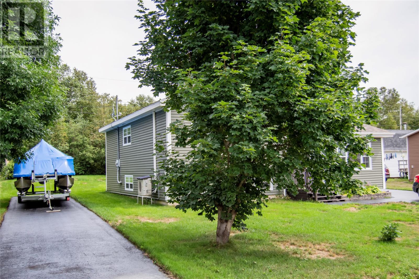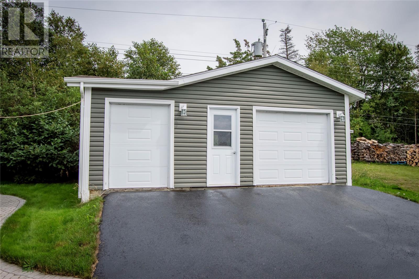Overview
- Single Family
- 3
- 2
- 1750
- 1991
Listed by: Keller Williams Platinum Realty
Description
Welcome to 42 Circular Road in Appleton! With all new everything, this three bedroom, one bath plus ensuite multi-level greenbelt home is the way to go if you just want to unpack and enjoy life. Totally renovated top to bottom, this home is full of both cosmetic updates AND peace-of-mind renovations. Beautiful tile in the entryway. New laminate floors everywhere. New light fixtures. A brand new kitchen with new cabinets, countertops, and appliances. An impressive oversized tiled shower in the main bath. New vinyl windows. Two freshly paved driveways. You wonât need to do anything here. On the main level, youâll find a big, bright shared living / dining area, and a brand new kitchen - youâll be the first person to cook here. Up the stairs, three bedrooms, including an impressive primary suite with a massive walk-in closet and massive four-piece ensuite complete with both a corner tub and shower. Conveniently located just off the ensuite, thereâs an enormous walk-in closet full of custom shelves. In the basement, a large rec room with the second heat pump, an extra room perfect for a home office, a massive laundry room, and a storage room, too. Outside two freshly paved driveways, and in the greenbelt backyard, thereâs an interlocking brick pathway leading to the fire pit, In the 22 x 19 wired, detached garage, thereâs plenty of room for storage and lots of space for any projects youâve got on the go, too, with a pellet stove to keep you warm in the winter months. Thereâs also additional easy-access storage on the side of the garage, perfect for storing anything youâd like to grab easily, like bikes or patio furniture. (id:9704)
Rooms
- Laundry room
- Size: 13 x 6.8
- Office
- Size: 13.1 x 8
- Recreation room
- Size: 17.3 x 10.6
- Storage
- Size: 8 x 17
- Foyer
- Size: 6.3 x 3.3
- Kitchen
- Size: 10.10 x 11.9
- Living room - Dining room
- Size: 28 x 12
- Bath (# pieces 1-6)
- Size: 8.1 x 5.4
- Bedroom
- Size: 11.1 x 8.1
- Bedroom
- Size: 11.1 x 8.9
- Ensuite
- Size: 9.3 x 12.4
- Other
- Size: 5.1 x 9.6
- Primary Bedroom
- Size: 10.11 x 12.3
Details
Updated on 2024-03-18 06:02:16- Year Built:1991
- Appliances:Dishwasher, Refrigerator, Washer, Dryer
- Zoning Description:House
- Lot Size:100 x 180
Additional details
- Building Type:House
- Floor Space:1750 sqft
- Stories:1
- Baths:2
- Half Baths:0
- Bedrooms:3
- Rooms:13
- Flooring Type:Carpeted, Laminate, Other
- Foundation Type:Concrete
- Sewer:Municipal sewage system
- Heating Type:Heat Pump
- Heating:Electric
- Exterior Finish:Wood shingles, Vinyl siding
- Construction Style Attachment:Detached
Mortgage Calculator
- Principal & Interest
- Property Tax
- Home Insurance
- PMI
