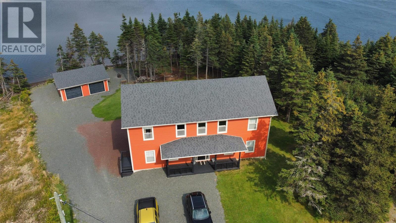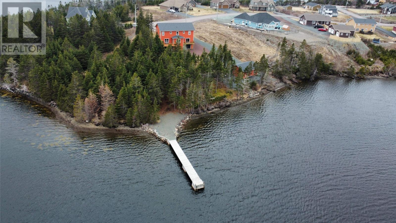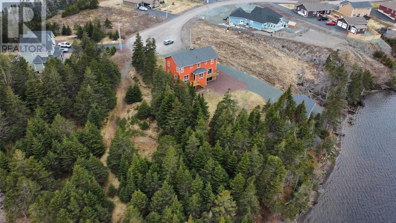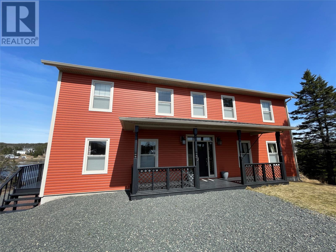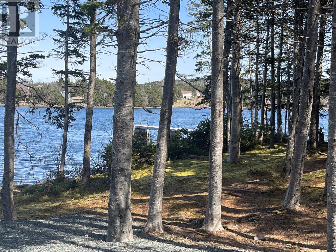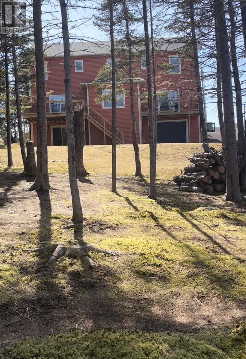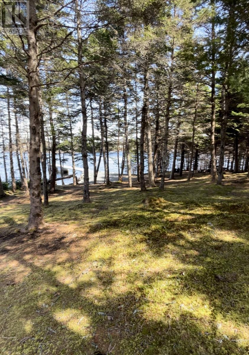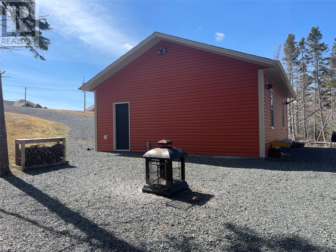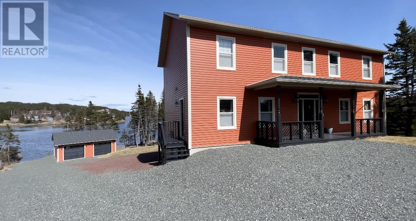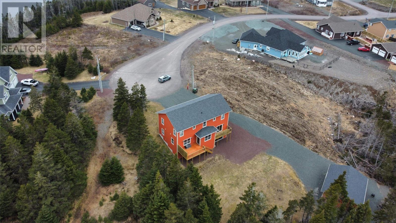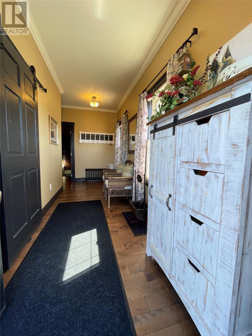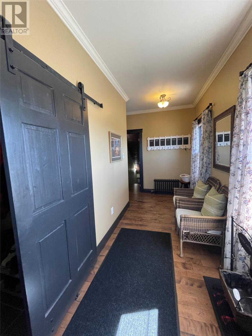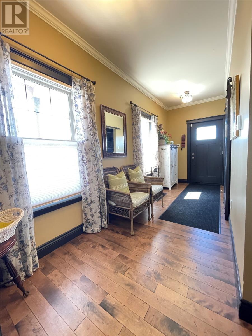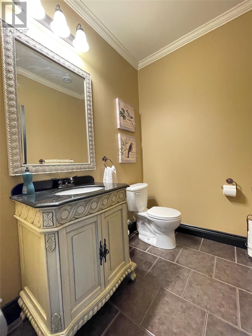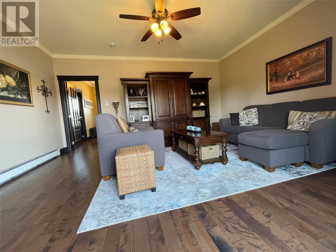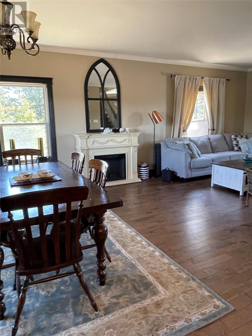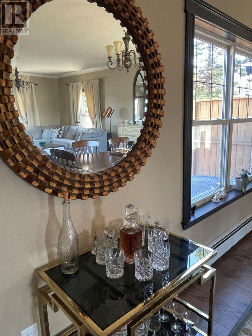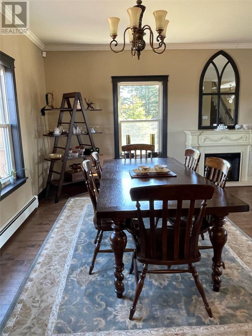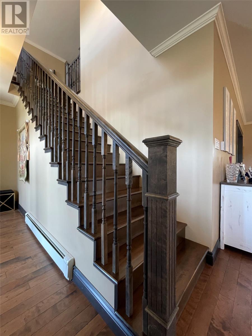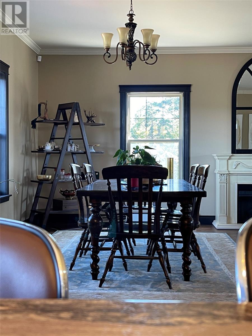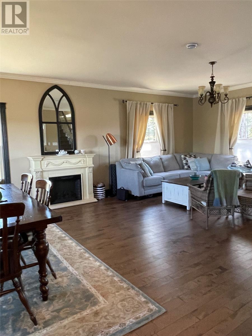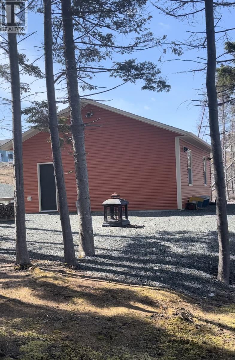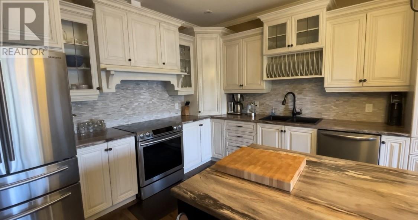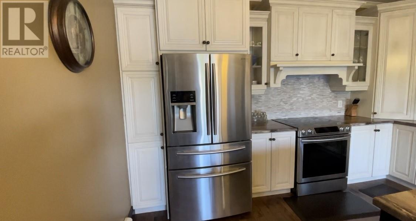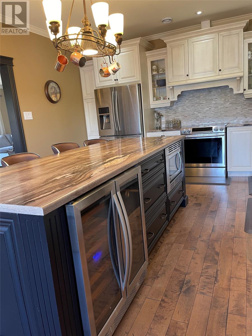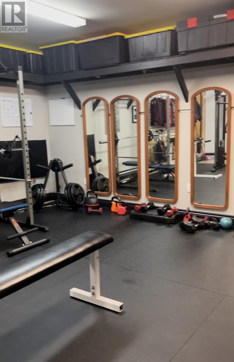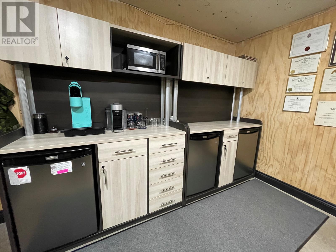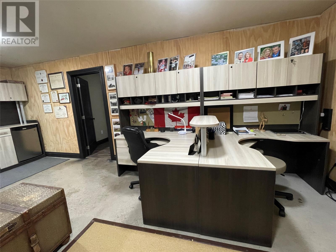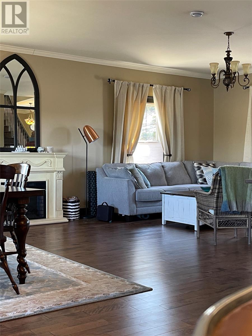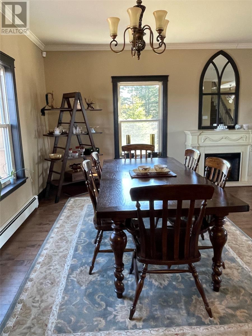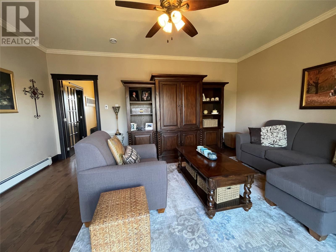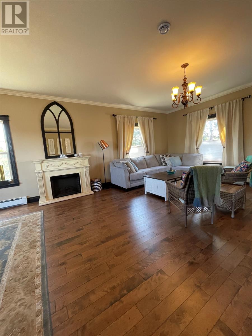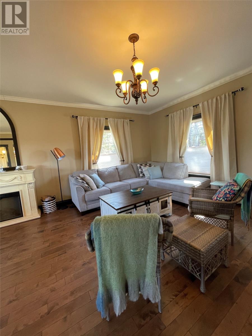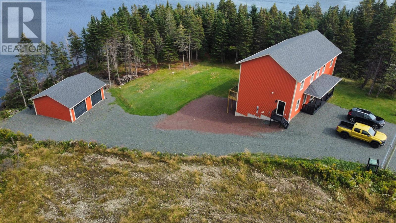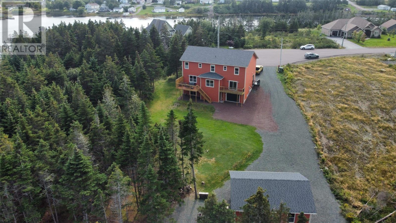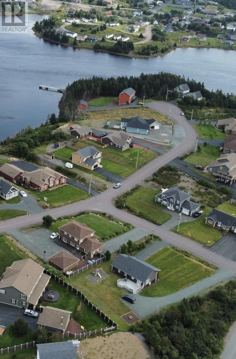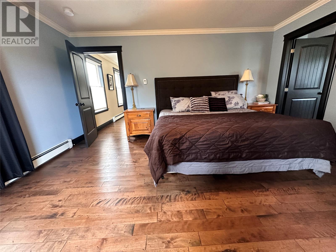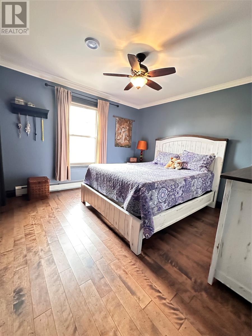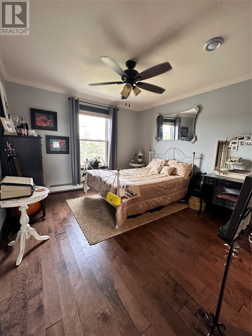Overview
- Single Family
- 4
- 4
- 3875
- 2014
Listed by: Keller Williams Platinum Realty
Description
This stunning and spacious luxury, executive home is the waterfront oasis that dreams are drawn from. The backyard gives the feel of country living if that is what you crave. You are, however, only minutes to a YMCA with a pool and all of Marystown`s other amenities. The WOW factor is present no matter what entry you choose! The front entry leads to a large living room, dining room combo with spectacular water views to captivate the toughest critics! The side entry has a large walk in closet behind a barn style door and the large windows provide toms of natural light making it extremely welcoming. The dream kitchen has it all! You will be so pleased with the size, the amount of cabinet and countertop space and the exquisite design. There is a balcony off the kitchen for those sunny days when you prefer to sit outside and marvel at the view and for those lovely family barbeques when entertaining is on the menu! At the other side of the kitchen is a beautiful family room with yet another balcony overlooking the water. A two piece bath completes this level. The top level has four bedrooms and of course the master ensuite is fantastic with a walk in closet, a beautiful tub, and a separate shower to invigorate your senses. The basement is a walk in with a patio door to the family room. The family room has a pool table and home theatre type seating to binge watch your favourite shows in style. Lets chat about the office space that features custom cabinets on every wall. One wall has 3 bar fridges and you will love to work at home from this area or turn it into a crafting dream room! There is a built in garage with entry from the back. It is presently being used as a home gym. Step back outside and exhale. Your very own private wharf is beckoning you! If boating, kayaking, or seadooing are your favourite ways to relax and drink in the fresh air its all to be done from your new place! What more could anyone work towards! RELAXATION! Wow! (id:9704)
Rooms
- Bath (# pieces 1-6)
- Size: 10 x 4
- Not known
- Size: 17 X 25.11
- Office
- Size: 16 X 25.11
- Recreation room
- Size: 14 X 22
- Bath (# pieces 1-6)
- Size: 5 X 6
- Family room
- Size: 14 X 17
- Foyer
- Size: front
- Kitchen
- Size: 14 X 22
- Living room - Dining room
- Size: 25.11 X 17
- Mud room
- Size: 17 X 6
- Bath (# pieces 1-6)
- Size: 5.5 X 11
- Bedroom
- Size: 11X 12
- Bedroom
- Size: 11 X 11
- Bedroom
- Size: 11 X 11
- Ensuite
- Size: 4 piece
- Laundry room
- Size: 8 X 6.5
- Primary Bedroom
- Size: 15 X 14
Details
Updated on 2024-03-20 06:02:15- Year Built:2014
- Appliances:Alarm System, Dishwasher, Refrigerator, Stove, Washer, Dryer
- Zoning Description:House
- Lot Size:0.255 HA
- Amenities:Recreation, Shopping
- View:View
Additional details
- Building Type:House
- Floor Space:3875 sqft
- Architectural Style:3 Level
- Stories:3
- Baths:4
- Half Baths:1
- Bedrooms:4
- Rooms:17
- Flooring Type:Hardwood
- Fixture(s):Drapes/Window coverings
- Foundation Type:Concrete
- Sewer:Septic tank
- Cooling Type:Air exchanger
- Heating Type:Hot water radiator heat
- Heating:Electric
- Exterior Finish:Vinyl siding
- Fireplace:Yes
- Construction Style Attachment:Detached
Mortgage Calculator
- Principal & Interest
- Property Tax
- Home Insurance
- PMI
