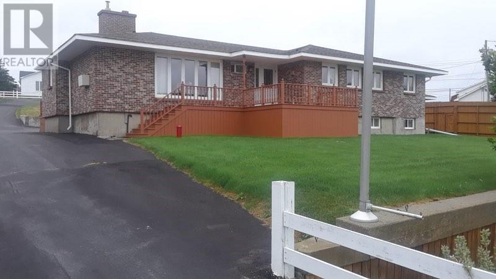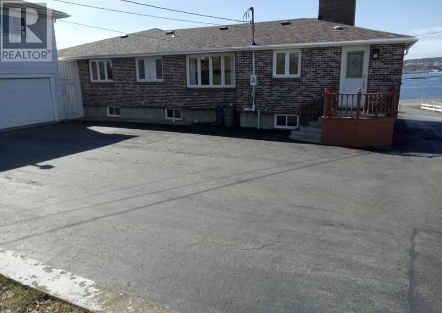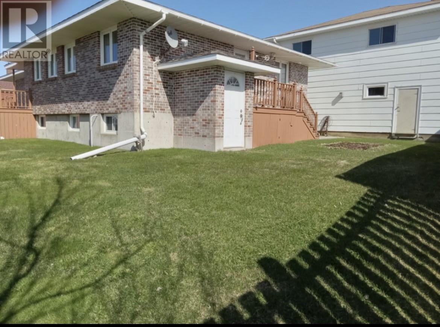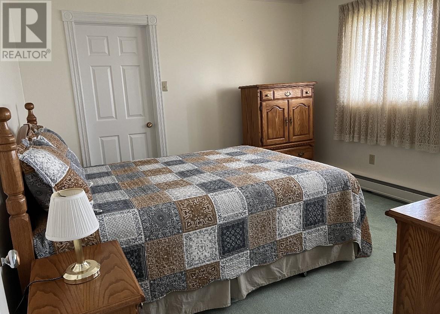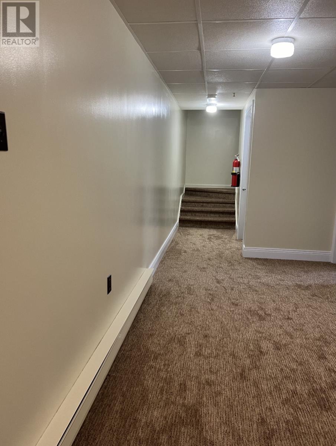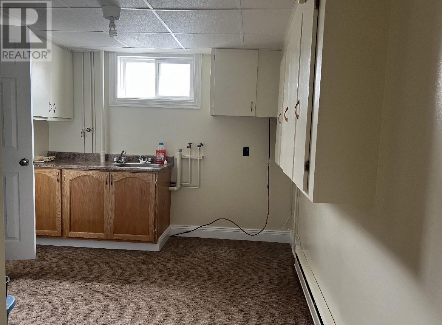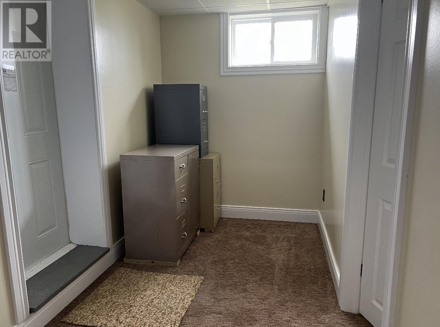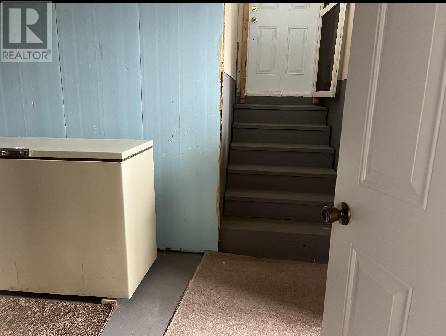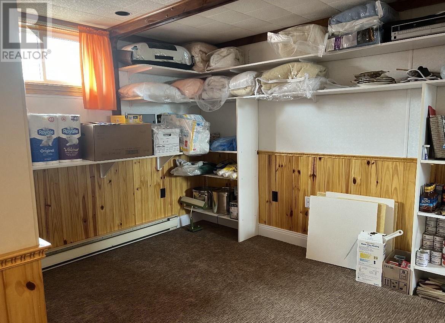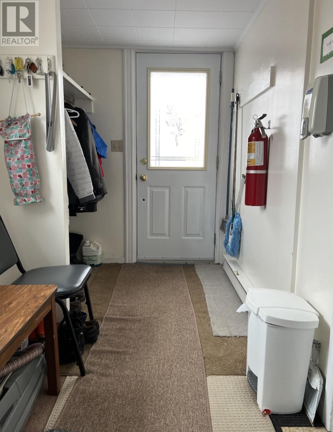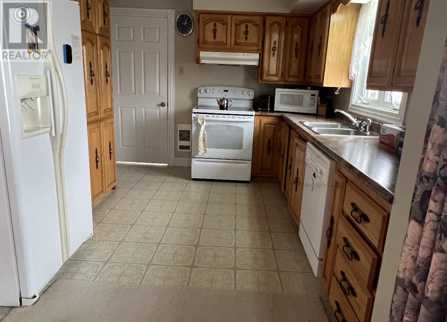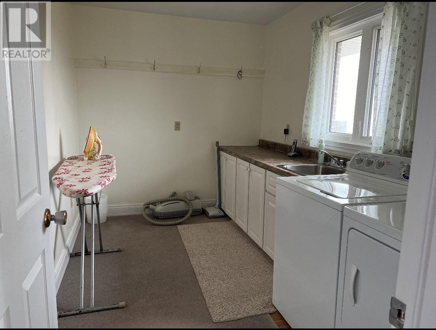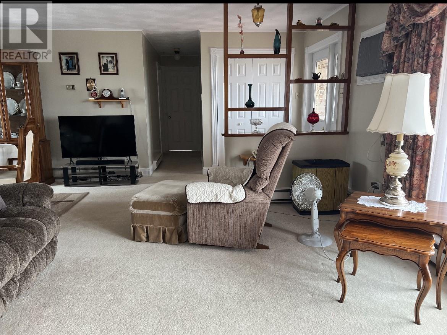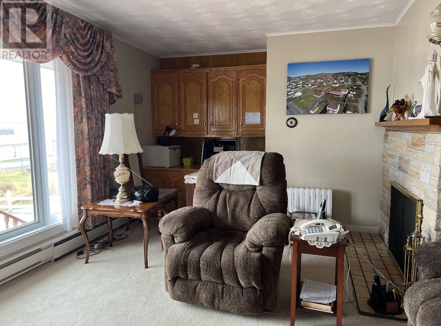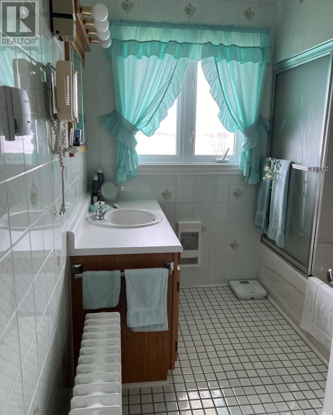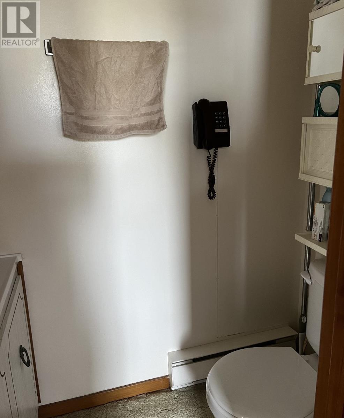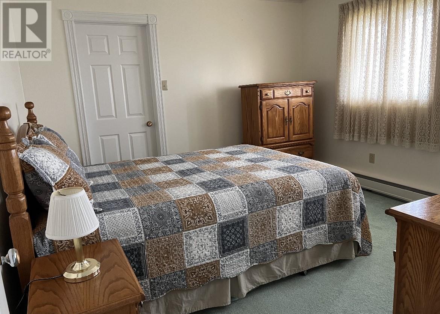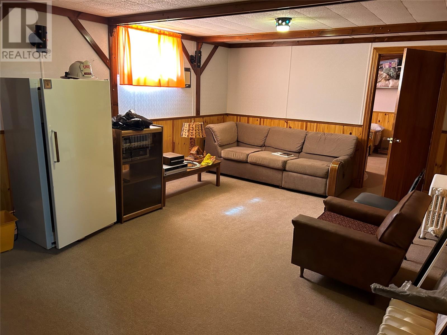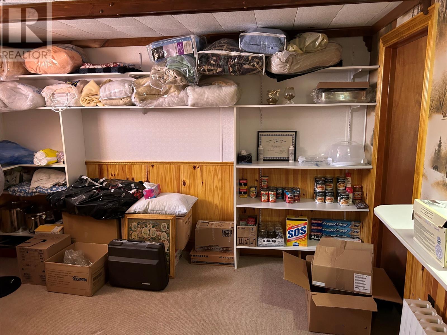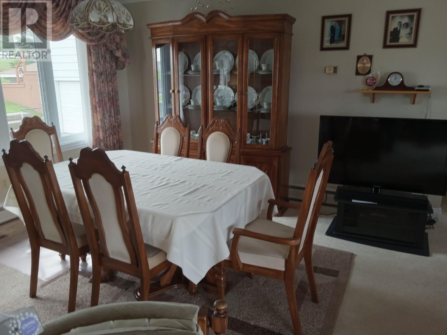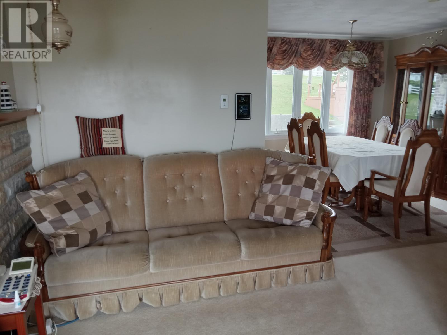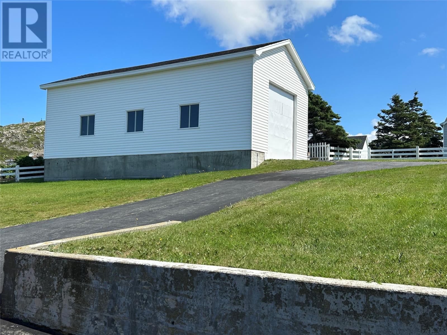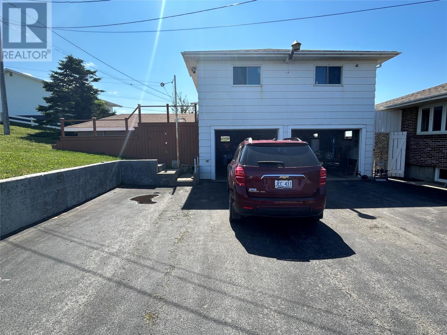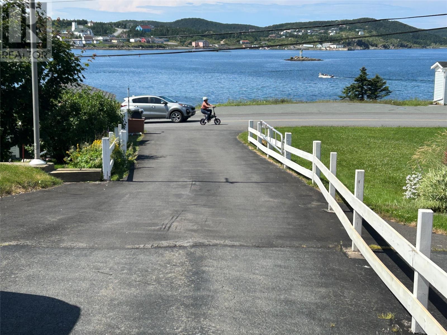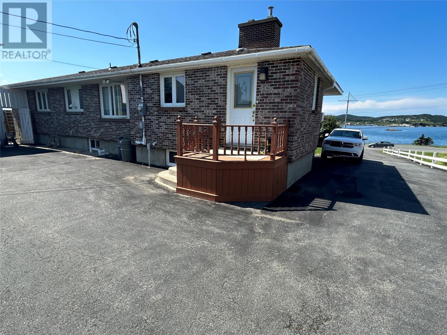Overview
- Single Family
- 4
- 3
- 3182
- 1969
Listed by: Homefinders Real Estate Lewisporte
Description
8l Main Street Twillingate, New Listing Hot new listing in the beautiful scenic town of Twillingate, the Ice Berg Capital of the World in Newfoundland. If you are looking for a beautiful home with lots of space for all the family and a great view of the harbour and the ocean check this one out today. House was renovated in 1998, Roof shingled in 2021 with 40 year warranty. Home consists of a fair size kitchen, lots of cabinets, kitchen appliances including large fridge with deep freezer on the side. Stove and dishwasher. dinette with china dishes, dinette table with six chairs, large dining and living room. Laundry room. Two bedrooms with closets. Front room has large walk in closet. Bathroom has tub and shower. Large electric diesel generator voltage 220 or 120, in car garage that is connected with three-way switch to panel box should there be a power failure. You will still have power to your property. House is equipped with smoke and heat detector. Basement completely renovated in 2024 included highest grade carpet and underlay on on concrete floor, inside and outside entrance ideal for apartment with washroom with shower. Water heater and connections all ready in place for laundry room, porch, two bedrooms with closets and furnace room and large rec. room. Can be heated with hot water or electricity. All land surveyed approved and granted. by Crown Land and (NL) Provincial Government. Included own paved private driveway, all land including driveway fenced, everything has been well maintained. The exterior of the house is full brick. All property taxes paid up until June 30, 2025. (id:9704)
Rooms
- Bath (# pieces 1-6)
- Size: 4.5x12
- Bedroom
- Size: 11.6x12.7
- Bedroom
- Size: 12.6x13.3
- Other
- Size: 7.3x22.10 Hall
- Porch
- Size: 5.8x13.6 Back
- Recreation room
- Size: 19.7x12.5
- Utility room
- Size: 25.5x7.4
- Bath (# pieces 1-6)
- Size: 8.1x7.3
- Bedroom
- Size: 12.6x11.3
- Dining room
- Size: 11.9x8.8
- Foyer
- Size: 5.10x6
- Foyer
- Size: 6x10.5
- Kitchen
- Size: 11.9x10.3
- Laundry room
- Size: 14.9x9.10
- Living room
- Size: 13.3x21.6
- Other
- Size: 3.1x9.9 Hall
- Other
- Size: 11x7.6 WIC
- Primary Bedroom
- Size: 12.8x19.10
Details
Updated on 2024-05-07 06:02:18- Year Built:1969
- Appliances:Dishwasher, Refrigerator, See remarks, Stove
- Zoning Description:House
- Lot Size:Approx. 0.231 HA
- Amenities:Highway, Recreation, Shopping
- View:Ocean view, View
Additional details
- Building Type:House
- Floor Space:3182 sqft
- Architectural Style:Bungalow
- Stories:1
- Baths:3
- Half Baths:1
- Bedrooms:4
- Rooms:18
- Flooring Type:Mixed Flooring
- Sewer:Municipal sewage system
- Heating:Electric
- Exterior Finish:Brick, Wood shingles
- Fireplace:Yes
- Construction Style Attachment:Detached
Mortgage Calculator
- Principal & Interest
- Property Tax
- Home Insurance
- PMI
