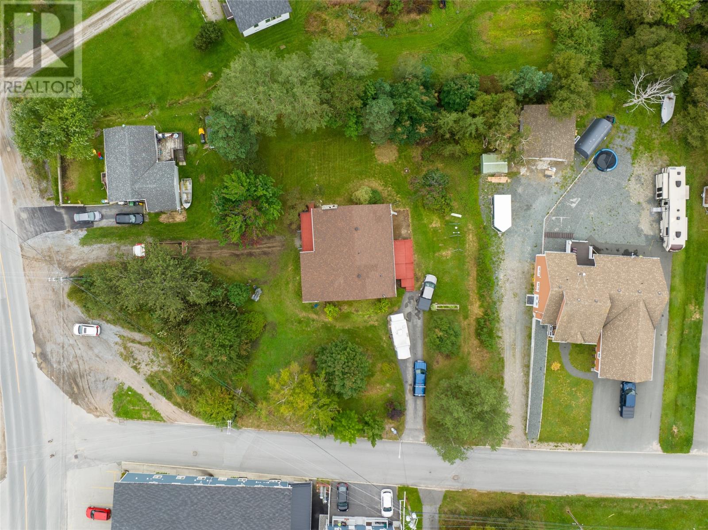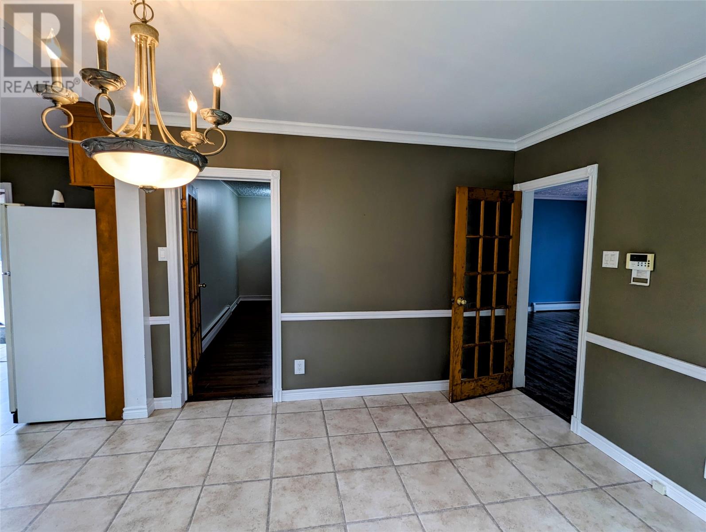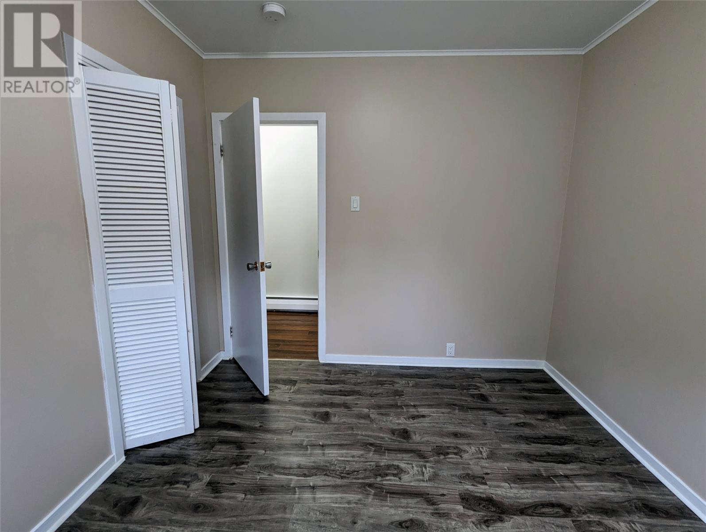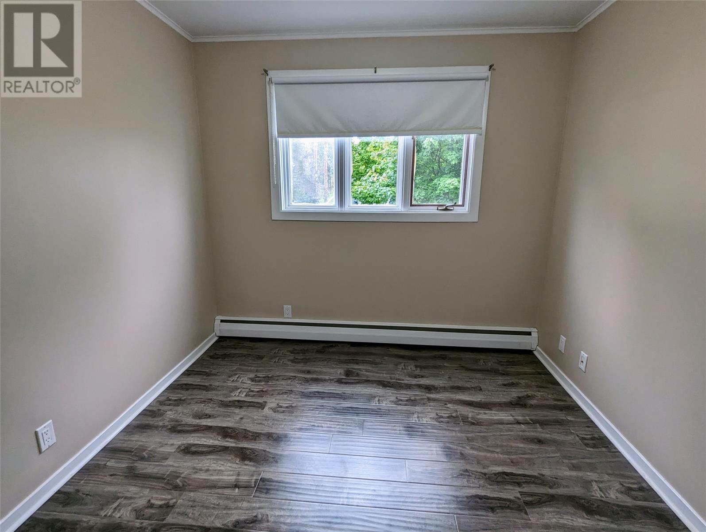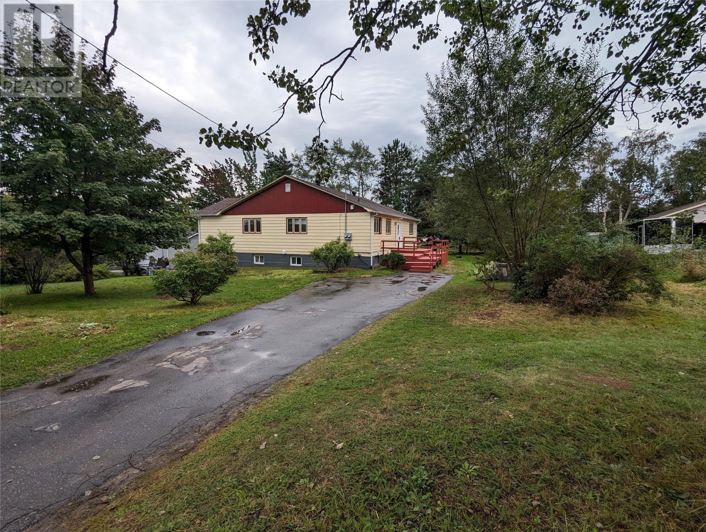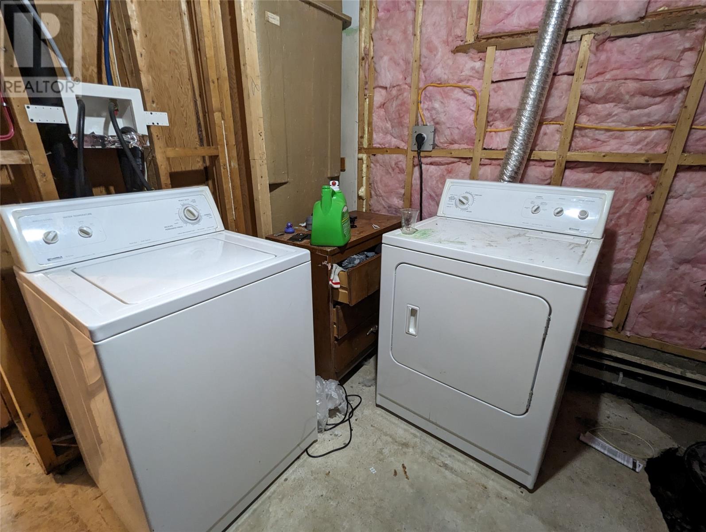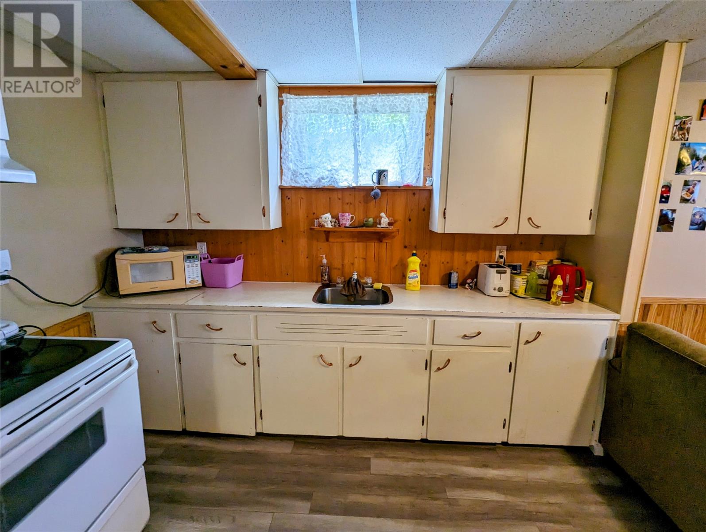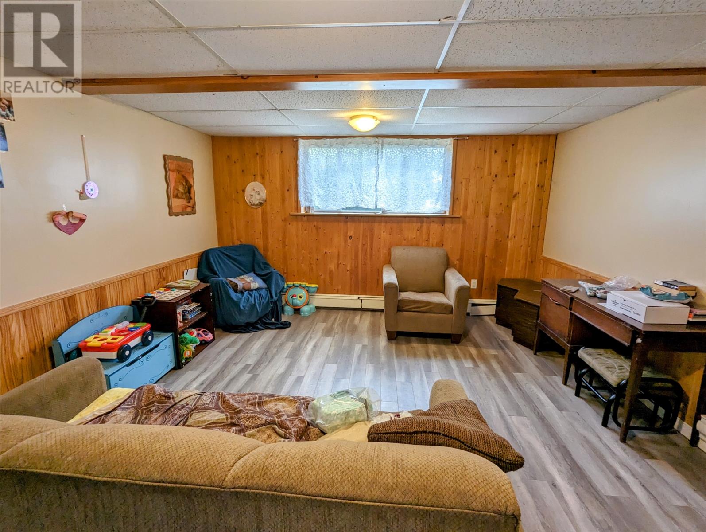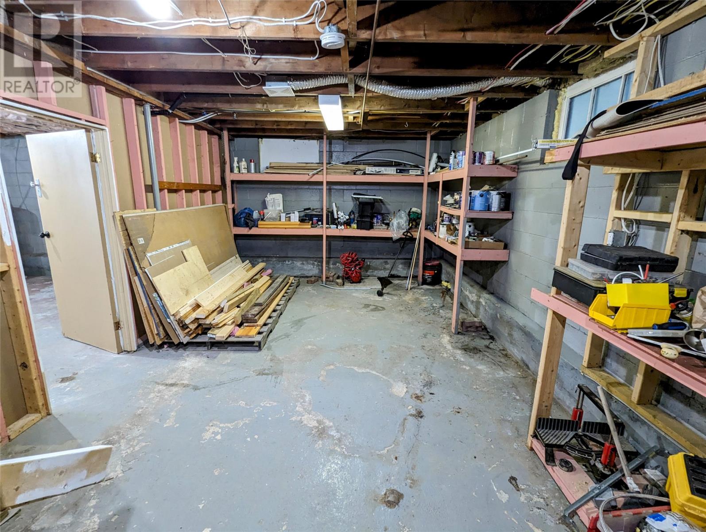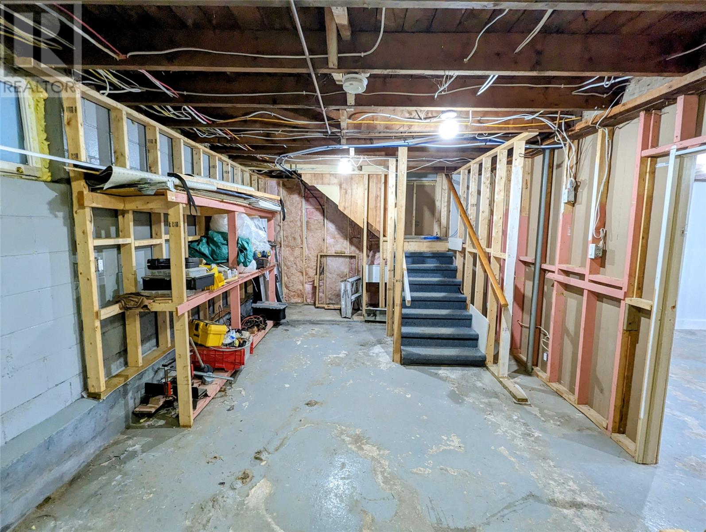Overview
- Single Family
- 5
- 2
- 2200
- 1960
Listed by: Royal LePage Turner Realty 2014 Inc
Description
Check out this property located in the scenic town of Gambo, situated right off the main road, adjacent to a quiet side street and close to the centre of town. This is a great family home that offers a Large Kitchen, Dining Room, Living Room with an AMAZING ROCK FIREPLACE with a Wooden Mantle, Full Bathroom, a Primary Bedroom, and Three other Bedrooms, even a Laundry room all on the main floor. The kitchen comes fully equipped with a fridge, stove, microwave and dishwasher. Nestled adjacent to a quiet street this property has a strategically placed front deck that can have a great view of the Bay, a newly upgraded back deck for BBQs and entertaining, Two driveways, a fully developed lot with mature trees. This property also comes equipped with a self-contained basement apartment with separate entrance and easy access. The apartment comes equipped with a kitchen, fridge and stove, full bathroom with shower, 1 bedroom and plenty of shared storage space. Part of the basement is unfinished but offers great storage space and a walkout entrance leading to the garden. This home has just gone through a beautiful facelift inside, with NEW laminate flooring in every bedroom, and the Livingroom which is a huge upgrade in modernization and brings out the true beauty of the whole room. Some other upgrades over the last 3 - 4 years have been, new shingles, new wiring and service upgrades and some windows and doors, and the second driveway has had a fresh makeover too!!! The apartment is also on a separate meter. Come take a look at all the Great changes to this Beauty!!! Contact listing agent for details and showing info. (id:9704)
Rooms
- Bath (# pieces 1-6)
- Size: 4 X 7
- Not known
- Size: 14 X 10
- Not known
- Size: 11 X 9
- Other
- Size: 23 X 24
- Utility room
- Size: 9 X 10
- Bath (# pieces 1-6)
- Size: 5 X 8
- Bedroom
- Size: 11 X 12
- Bedroom
- Size: 10 X 9
- Bedroom
- Size: 10 X 9
- Dining room
- Size: 12 X 12
- Kitchen
- Size: 11 X 17
- Laundry room
- Size: 7 X 8
- Living room - Fireplace
- Size: 14 X 18
- Primary Bedroom
- Size: 11 X 16
Details
Updated on 2023-09-27 06:02:05- Year Built:1960
- Appliances:Dishwasher, Refrigerator, Microwave, Stove
- Zoning Description:Two Apartment House
- Lot Size:154 X 150 FT
Additional details
- Building Type:Two Apartment House
- Floor Space:2200 sqft
- Architectural Style:Bungalow
- Stories:1
- Baths:2
- Half Baths:0
- Bedrooms:5
- Rooms:14
- Flooring Type:Mixed Flooring
- Foundation Type:Concrete
- Sewer:Municipal sewage system
- Heating Type:Baseboard heaters, Hot water radiator heat, Radiant heat
- Heating:Electric, Oil
- Exterior Finish:Wood
- Construction Style Attachment:Detached
Mortgage Calculator
- Principal & Interest
- Property Tax
- Home Insurance
- PMI




