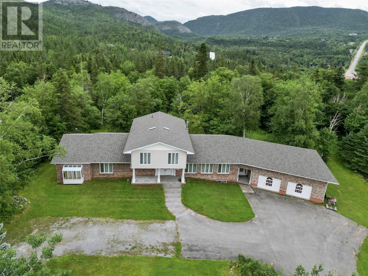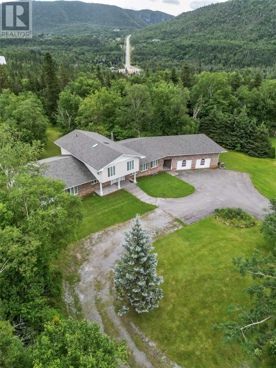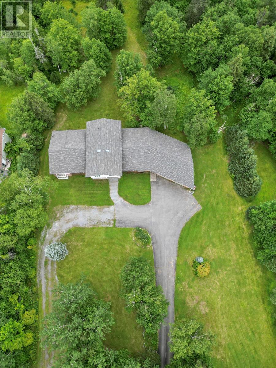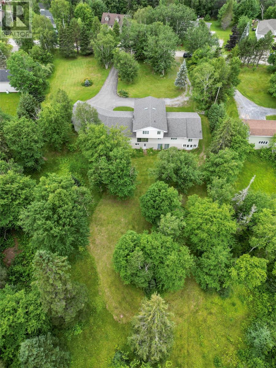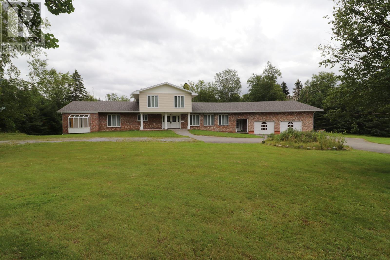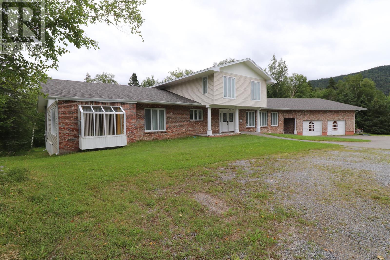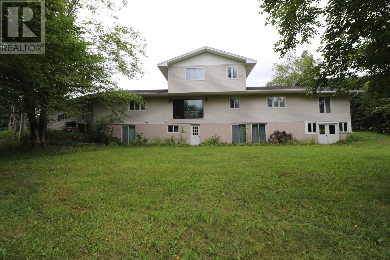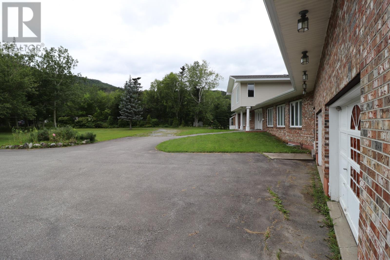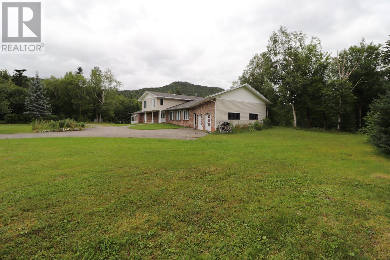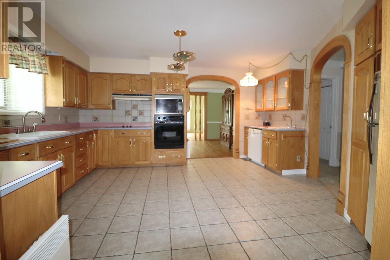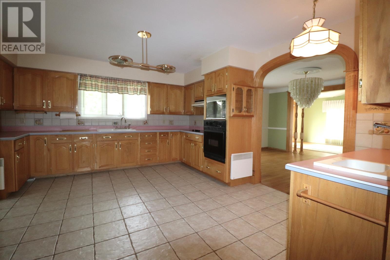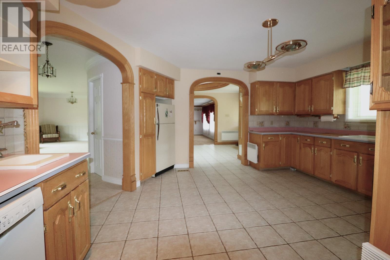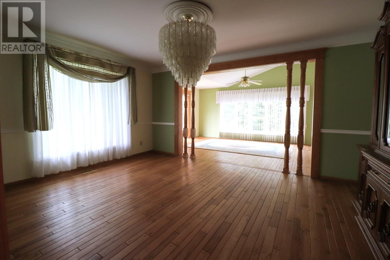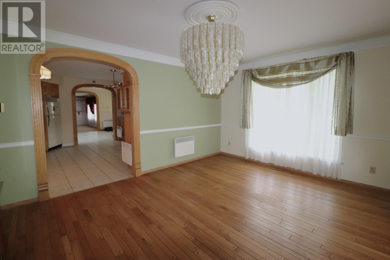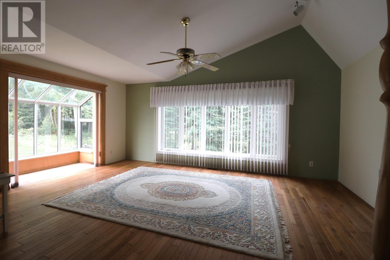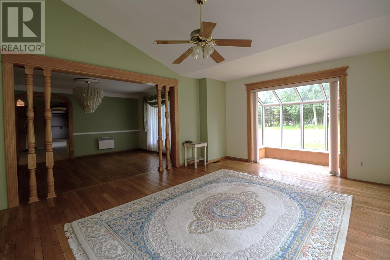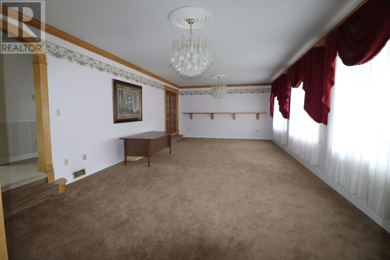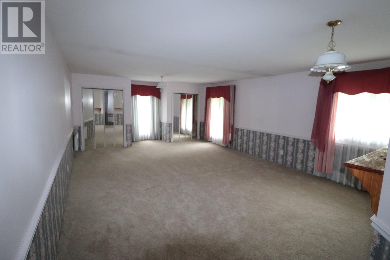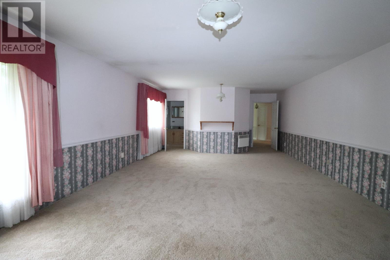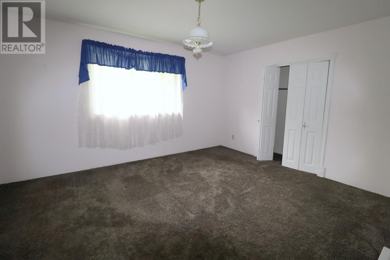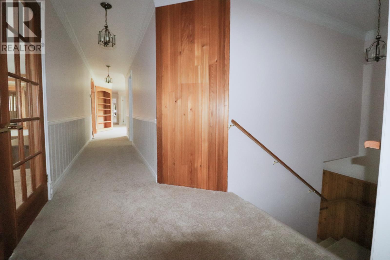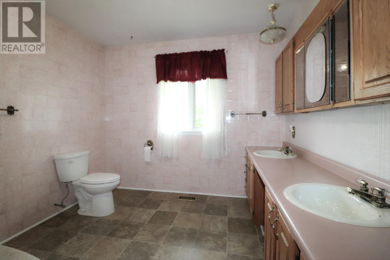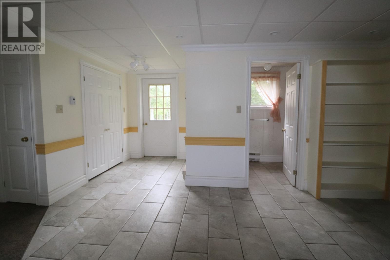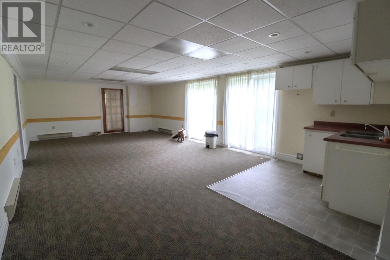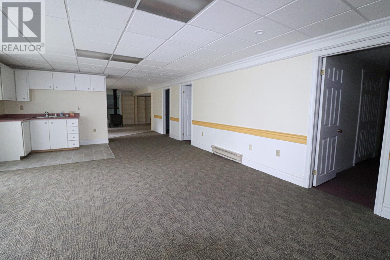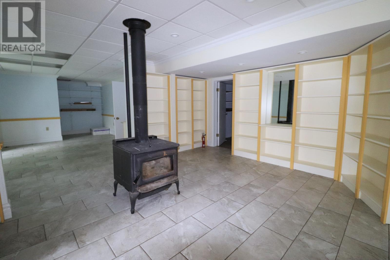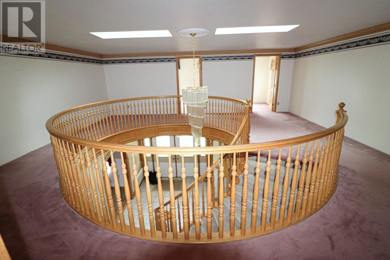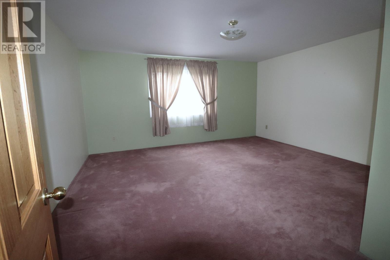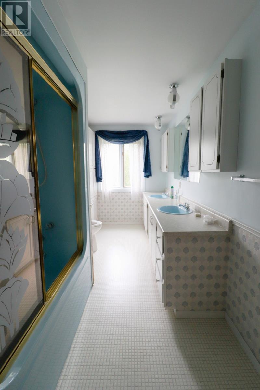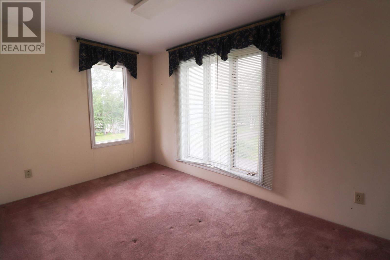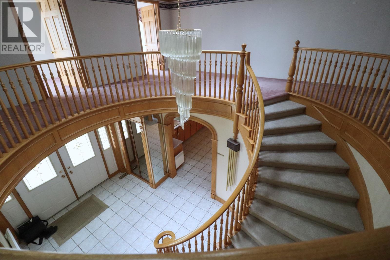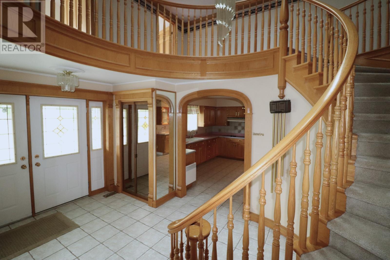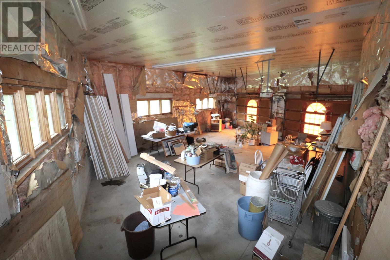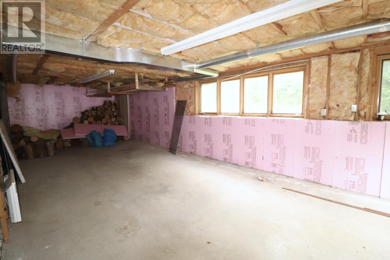Overview
- Single Family
- 5
- 4
- 6469
- 1988
Listed by: RE/MAX Realty Professionals Ltd. - Deer Lake
Description
If you are in the market for a large executive style home in a private setting with lots of space, look no further! Welcome to 18 Jarvis road in the scenic town of Irishtown. Its only 10 minutes away from Corner Brook so you can live in the country and enjoy the city when you prefer! The home sits on Over 3 acres of land with Plenty of Lush and mature trees surrounding the property. Upon Entering the home you are greeted with a Grand staircase. The country style kitchen is huge with plenty of cabinets. Just off the kitchen is the main dining area and a sitting room with a sun porch for you and your family to enjoy. There is a formal living room and a family room. There are 2 bedrooms and 2 1/2 bathrooms. The master bedroom is huge with his & hers closets. The upper level features 2 bedrooms a 4 pc bathroom and 2 bonus rooms. The lower level is fully developed with a walk out to the back yard. There is an open concept kitchen, dining and living room. There are 2 bedrooms and 2 bonus rooms plus another storage or garage in the lower level. Shingles were replaced in 2018. Call today to view! (id:9704)
Rooms
- Bath (# pieces 1-6)
- Size: 4.11 x 9.1
- Bedroom
- Size: 12 x 15.7
- Living room
- Size: 15 x 15.8
- Not known
- Size: 13.2 x 15.8
- Not known
- Size: 12 x 15.7
- Other
- Size: 15.7 x 16.2
- Storage
- Size: 13.1 x 35.4
- Bath (# pieces 1-6)
- Size: 3pc 9.7 x 10
- Bath (# pieces 1-6)
- Size: 3pc 3.8 x 9.10
- Bath (# pieces 1-6)
- Size: 1/2 4.8 x 8.1
- Bedroom
- Size: 12.1 x 14.5
- Dining room
- Size: 12 x 16
- Family room
- Size: 16.1 x 20
- Foyer
- Size: 9.7 x 17.6
- Kitchen
- Size: 14 x 15.10
- Living room
- Size: 15.8 x 27.7
- Not known
- Size: 13.6 x 19
- Not known
- Size: 2car 25.2 x 32
- Other
- Size: 22.10 x 22
- Porch
- Size: 9.10 x 11.5
- Primary Bedroom
- Size: 16 x 27.4
- Bath (# pieces 1-6)
- Size: 4pc 7 x 15
- Bedroom
- Size: 14.10 x 15.6
- Hobby room
- Size: 7.10 x 13.6
- Hobby room
- Size: 7.10 x 8.11
Details
Updated on 2024-04-26 20:03:01- Year Built:1988
- Appliances:Dishwasher, Refrigerator, Microwave, Stove, Whirlpool
- Zoning Description:House
- Lot Size:3.5 acres ( see survey)
Additional details
- Building Type:House
- Floor Space:6469 sqft
- Architectural Style:2 Level
- Stories:2
- Baths:4
- Half Baths:1
- Bedrooms:5
- Rooms:25
- Flooring Type:Carpeted, Ceramic Tile, Hardwood, Other
- Fixture(s):Drapes/Window coverings
- Foundation Type:Poured Concrete
- Sewer:Municipal sewage system
- Heating Type:Baseboard heaters
- Heating:Electric, Wood
- Exterior Finish:Brick, Vinyl siding
- Fireplace:Yes
- Construction Style Attachment:Detached
Mortgage Calculator
- Principal & Interest
- Property Tax
- Home Insurance
- PMI
Listing History
| 2023-05-09 | $699,000 | 2022-12-07 | $699,000 |

