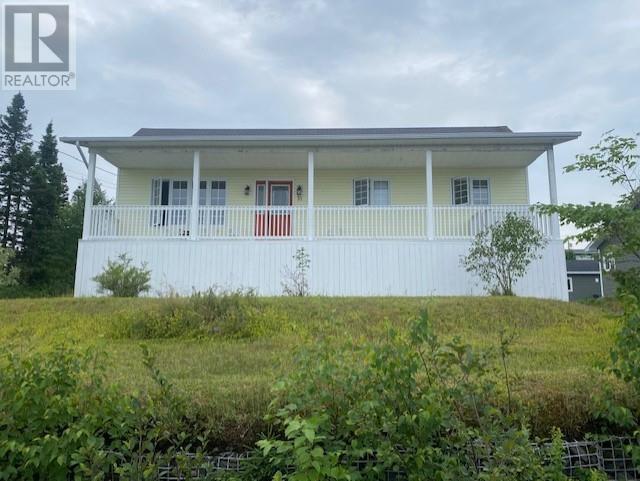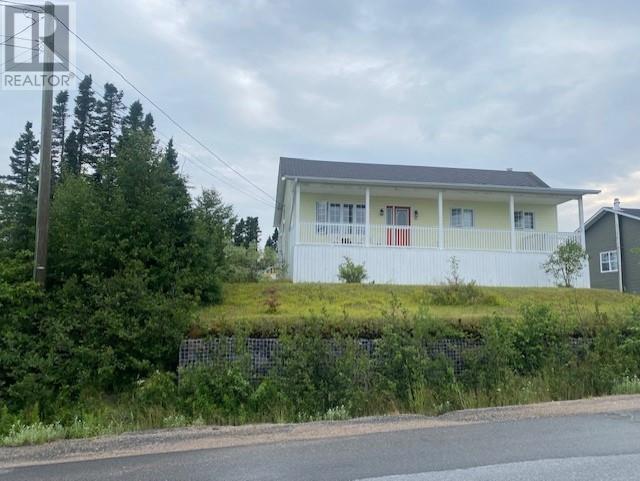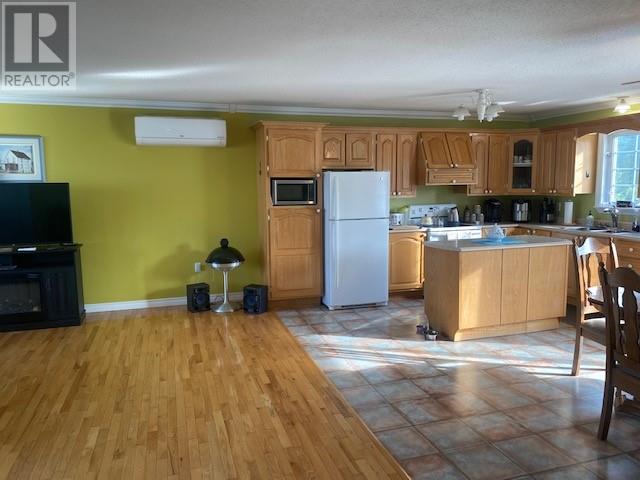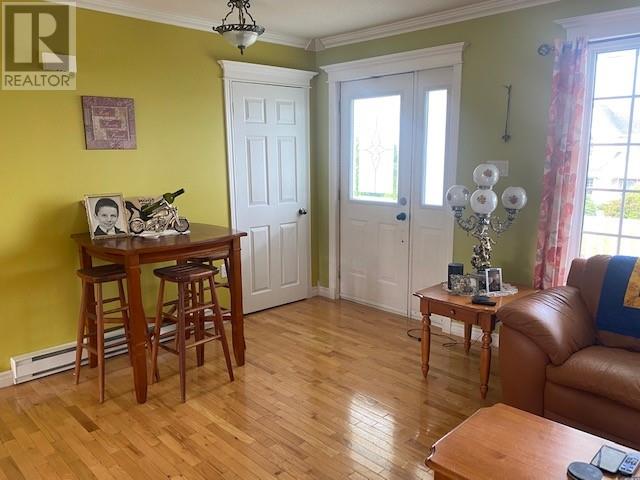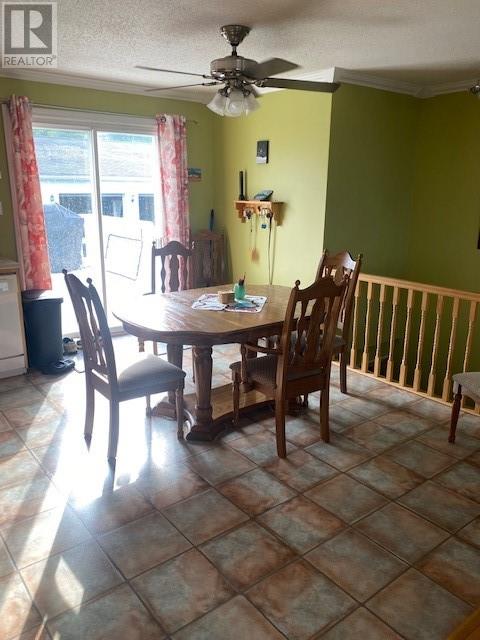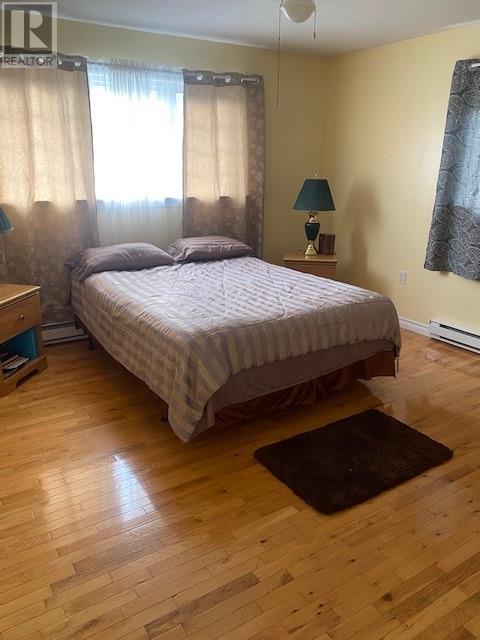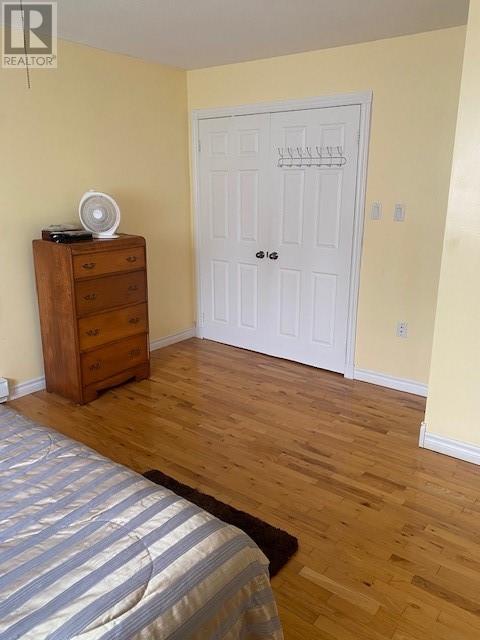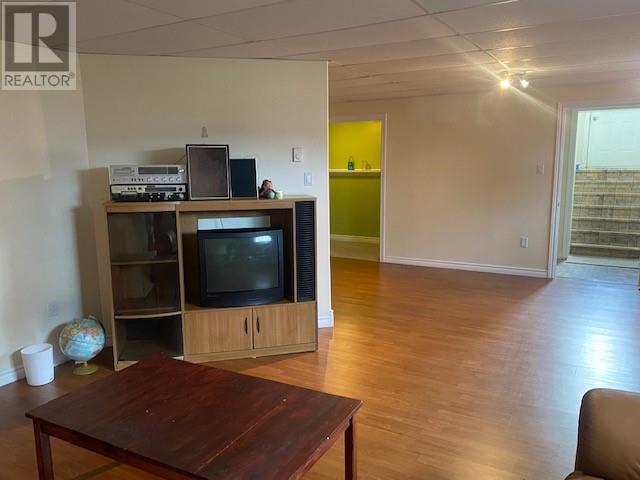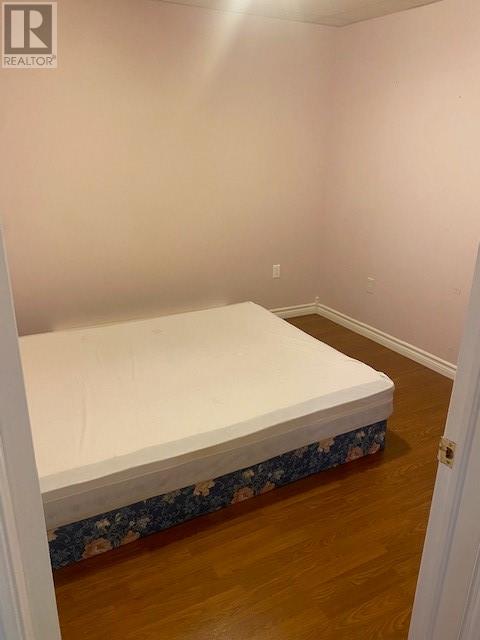Overview
- Single Family
- 3
- 1
- 2616
- 2008
Listed by: Homefinders Real Estate Gander
Description
Located on a greenbelt in a quiet neighborhood is this well maintained cozy bungalow with lots of privacy. While sitting on the front deck you have a view of the ocean where you can watch the boats pass by. The main floor consist of a large kitchen with loads of cabinet space and an island for extra storage and a prep area for meals. The dining room has patio doors which lead onto a patio that measures 16 x 20. Lots of space for outdoor entertaining. The living room is spacious and this is all open concept in this area. Two bedrooms and the main bathroom completes the main level. Downstairs you will find a rec room, two bedrooms, laundry room in the unfinished area, and an outside entrance which has a double closet in the mud room area and extra storage area in under the steps. You will find all pavement in the back area of the house with a colourful wood shed and a double door garage which measures 28 x 38. Great feature in this home is that it has a mini split and all electric heat. Book your viewing today. (id:9704)
Rooms
- Bedroom
- Size: 9.5 x 10
- Bedroom
- Size: 13.5 x 12
- Laundry room
- Size: 14.5 x 17.5
- Recreation room
- Size: 14 x 25
- Bath (# pieces 1-6)
- Size: 13 x 5
- Bedroom
- Size: 14 x 13
- Bedroom
- Size: 9 x 18
- Kitchen
- Size: 13 x 18.5
- Living room
- Size: 16 x 18.5
Details
Updated on 2023-12-13 06:02:19- Year Built:2008
- Appliances:Dishwasher, Refrigerator, Stove, Washer, Dryer
- Zoning Description:House
- Lot Size:2 Lots - 450 SQ M & 955 SQ M
Additional details
- Building Type:House
- Floor Space:2616 sqft
- Architectural Style:Bungalow
- Stories:1
- Baths:1
- Half Baths:0
- Bedrooms:3
- Flooring Type:Mixed Flooring
- Foundation Type:Concrete, Poured Concrete
- Sewer:Municipal sewage system
- Heating:Electric
- Exterior Finish:Vinyl siding
- Construction Style Attachment:Detached
Mortgage Calculator
- Principal & Interest
- Property Tax
- Home Insurance
- PMI
