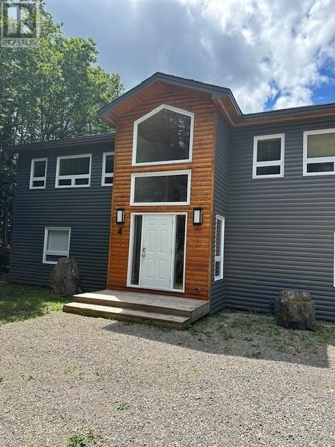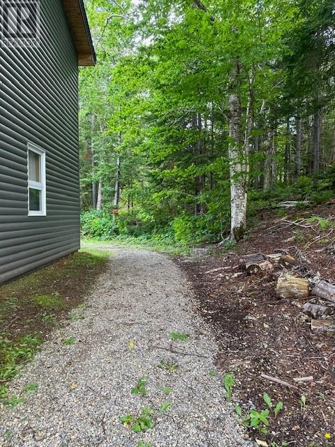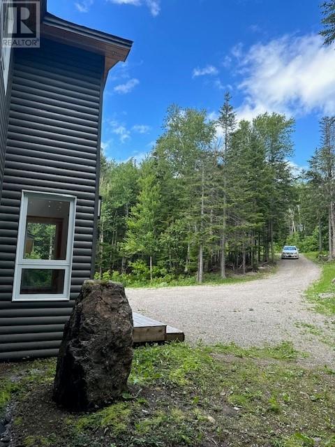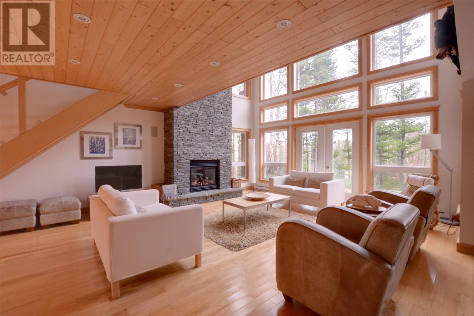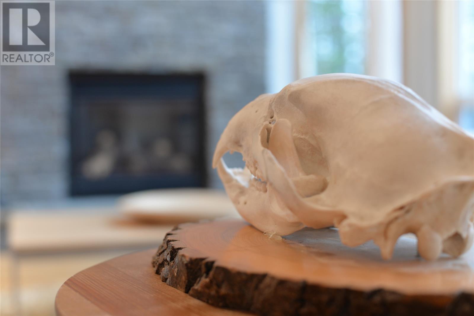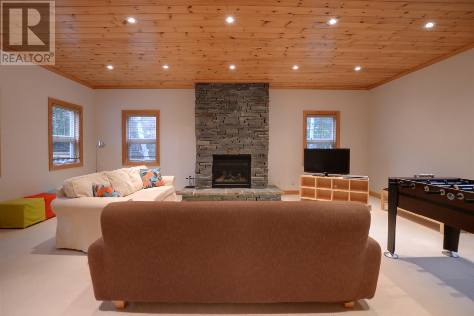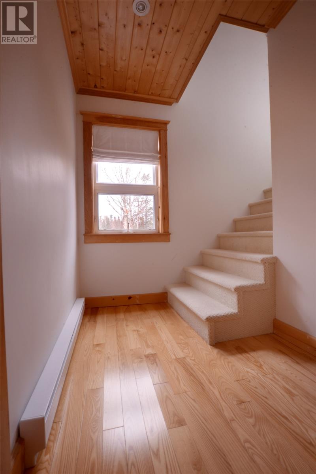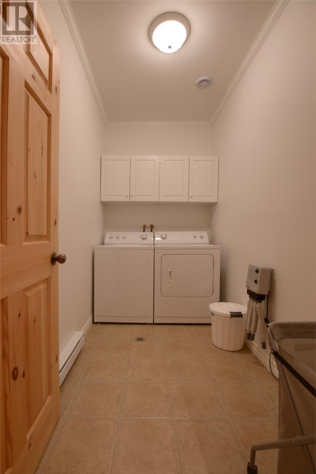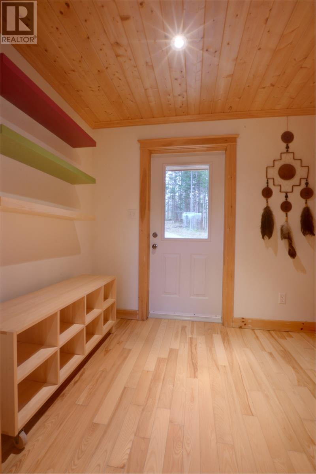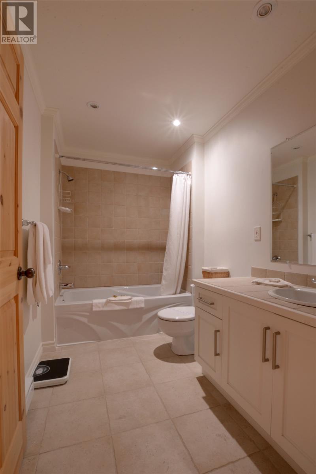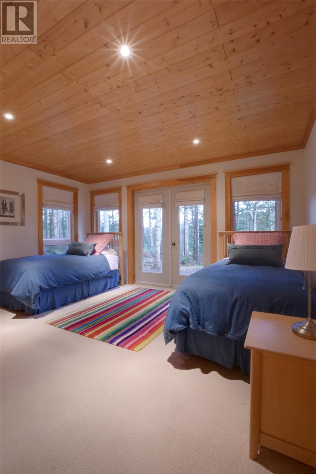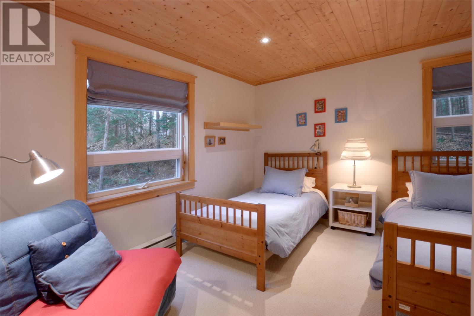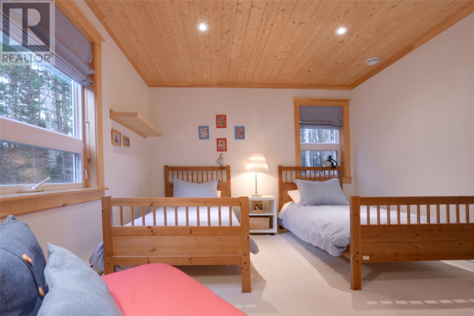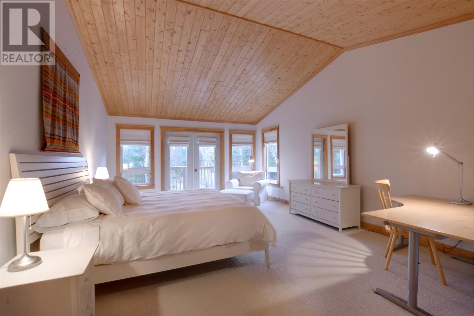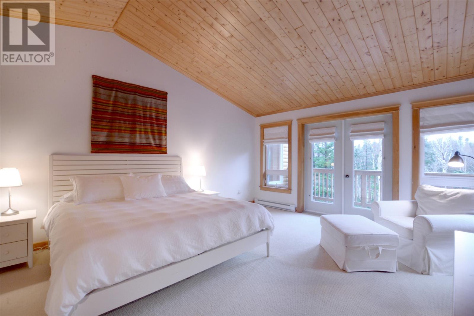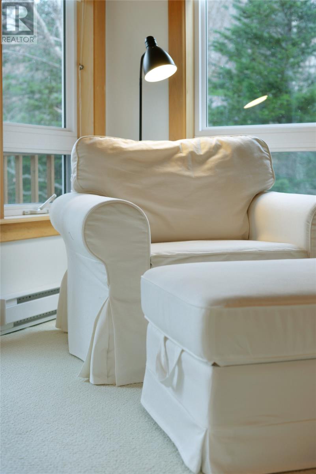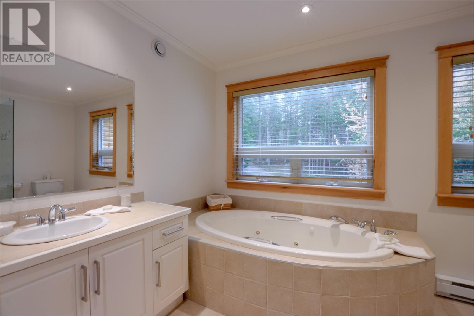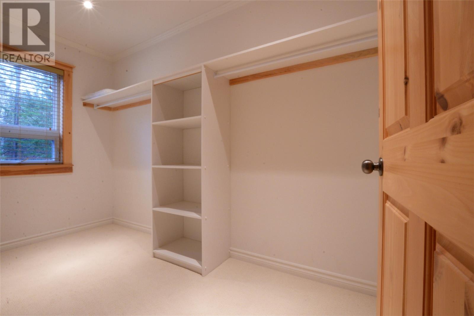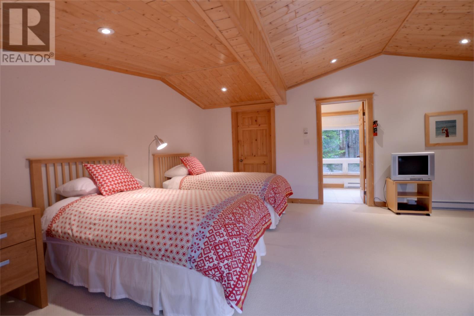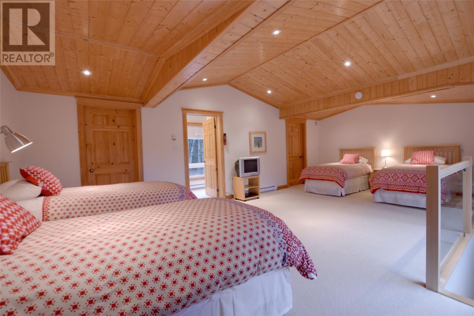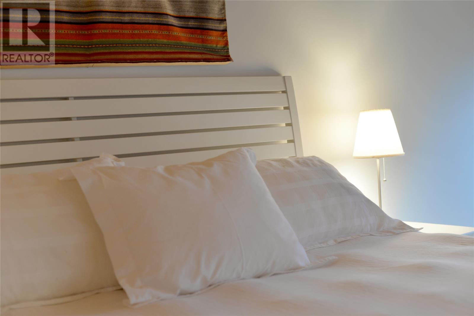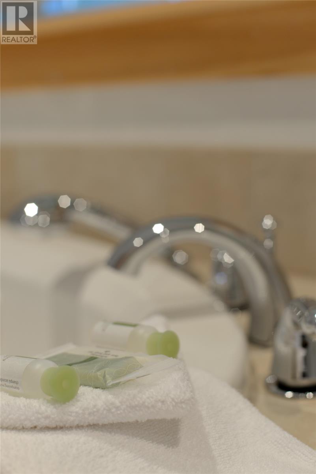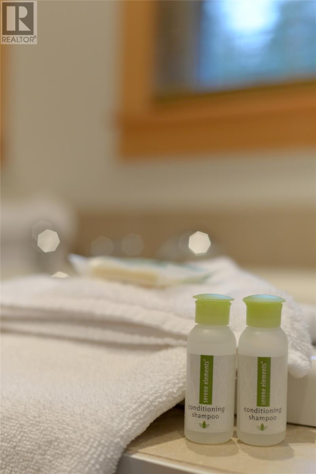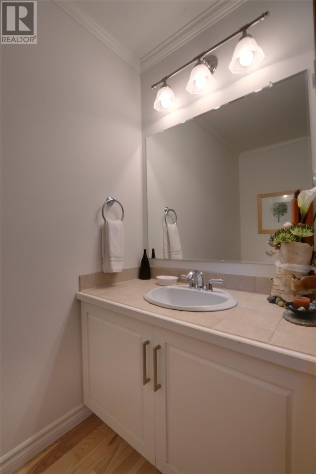Overview
- Single Family
- 5
- 5
- 3956
- 2006
Listed by: River Mountain Realty
Description
This five bedroom chalet is elegant and luxurious. The Twin Peaks design exemplifies the range â the impressive entrance opens into a vaulted living room and the large kitchen and dining areas are ideal for entertaining. The chaletâs expansive windows maximize the use of natural light and highlights the natural outdoor setting. Two bedrooms on the main floor are considered the childrenâs quarters - 2 bedrooms sharing 1 full bath. Two master bedrooms with spacious walk-in closets are located upstairs in the main part of the chalet. From the mezzanine you can glimpse the valley across fairway #12 to the hills beyond. Includes large main floor family room with large bedroom with ensuite above. Separate stairs to the bonus bedroom - great for company! This beautiful property is perfect for a family, as an investment property or as a holiday retreat! Ideally positioned to enjoy proximity to Humber Valley Resort`s River course, world-class salmon fishing, and other amenities in the Resort, along with easy access to Gros Morne National Park, Marble Mountain, Deer Lake airport and so much more. Includes furniture and appliances. Humber Valley Resort Restrictive Covenants/Agreements apply to the purchase of this property. (id:9704)
Rooms
- Bedroom
- Size: 11.00 X 10.00
- Bedroom
- Size: 13.00 X 14.00
- Dining room
- Size: 15.36 X 13.00
- Family room
- Size: 19.00 X 23.00
- Kitchen
- Size: 15.60 X 11.00
- Laundry room
- Size: 10.00 X 5.00
- Living room
- Size: 16.00 X 22.00
- Mud room
- Size: 13.00 X 8.00
- Bedroom
- Size: 16.00 X 25.00
- Other
- Size: 17.00 X 17.00
- Primary Bedroom
- Size: 15.00 X 21.00
- Primary Bedroom
- Size: 15.00 X 21.00
Details
Updated on 2024-02-11 06:02:18- Year Built:2006
- Appliances:Satellite Dish, Whirlpool
- Zoning Description:House
- Lot Size:1 ACRE
Additional details
- Building Type:House
- Floor Space:3956 sqft
- Stories:1
- Baths:5
- Half Baths:1
- Bedrooms:5
- Rooms:12
- Flooring Type:Carpeted, Ceramic Tile, Hardwood
- Foundation Type:Concrete Slab
- Sewer:Septic tank
- Cooling Type:Air exchanger
- Heating Type:Baseboard heaters, Heat Pump
- Heating:Electric, Propane
- Exterior Finish:Wood
- Fireplace:Yes
Mortgage Calculator
- Principal & Interest
- Property Tax
- Home Insurance
- PMI

