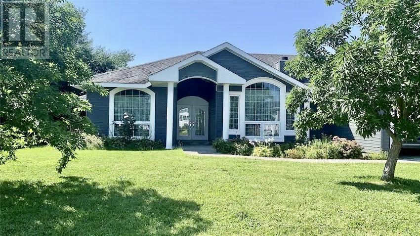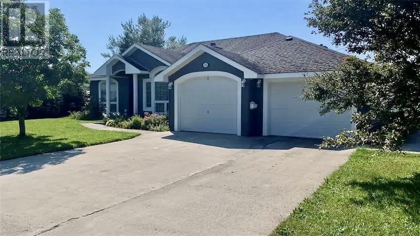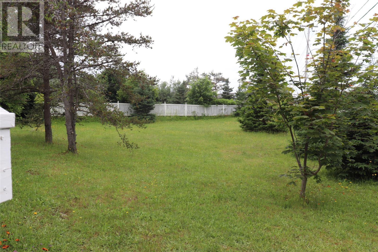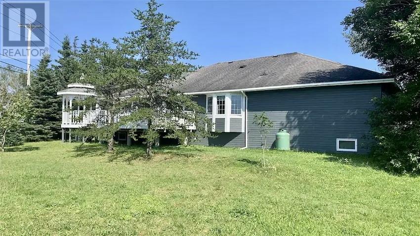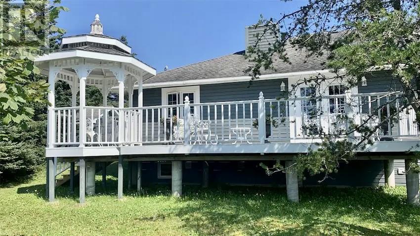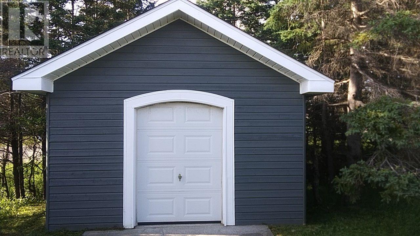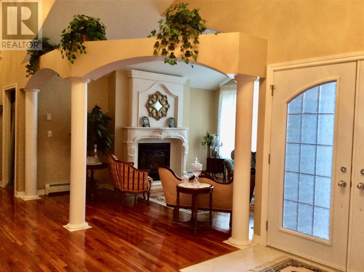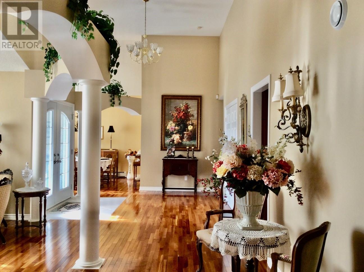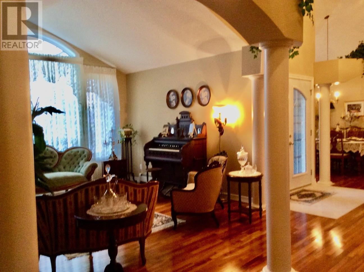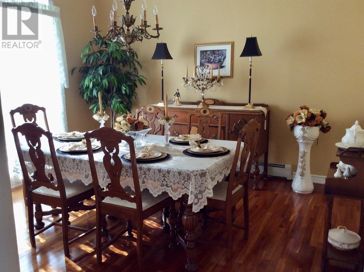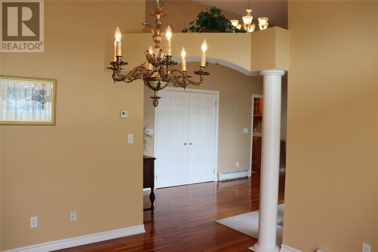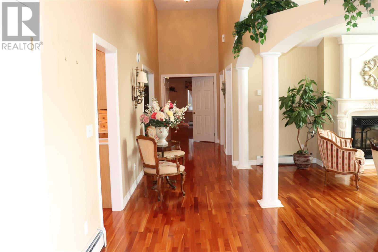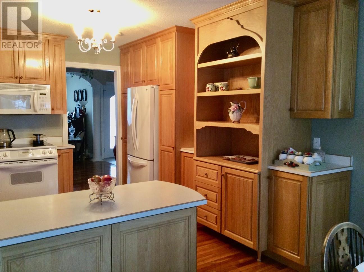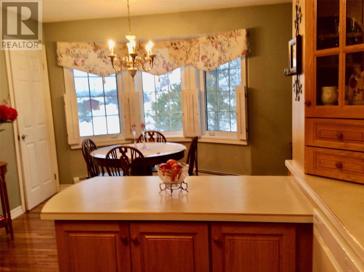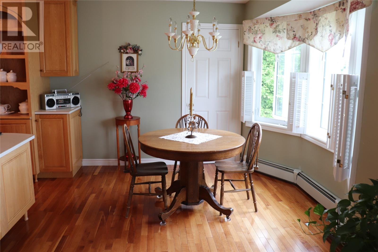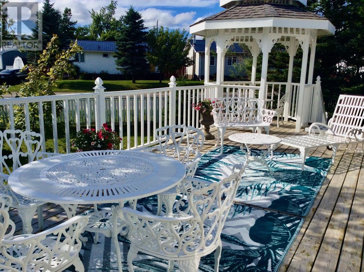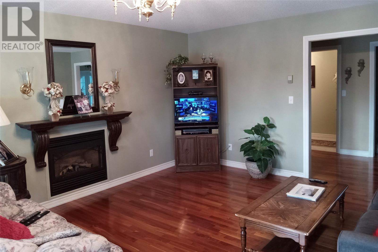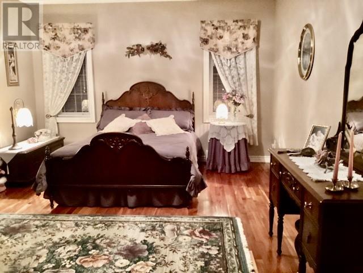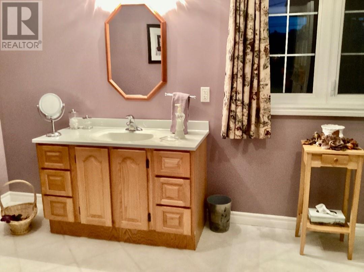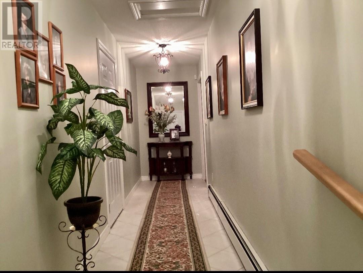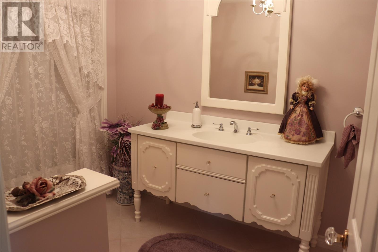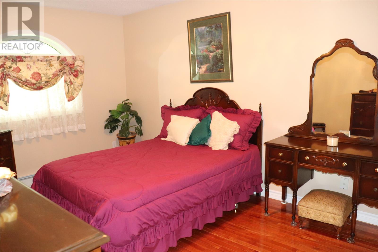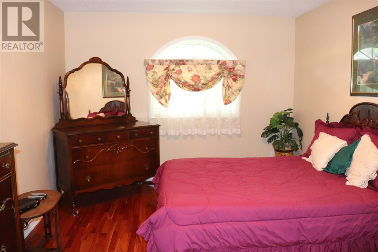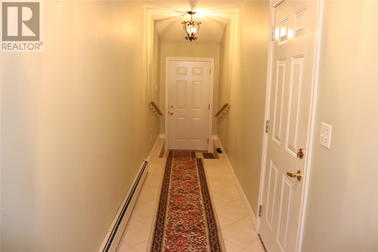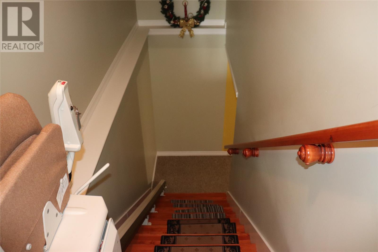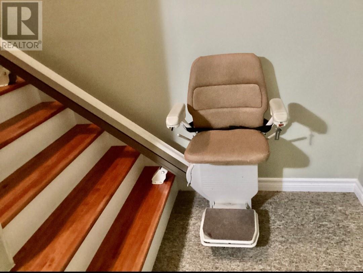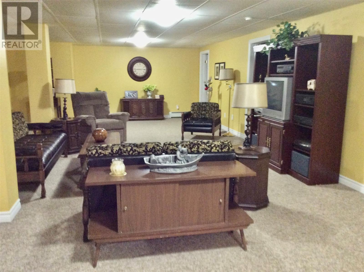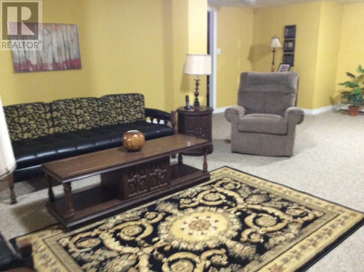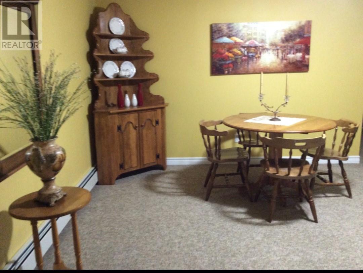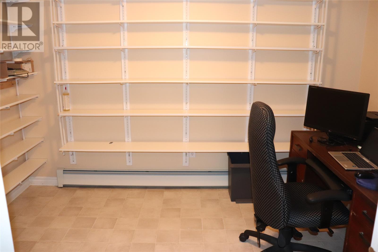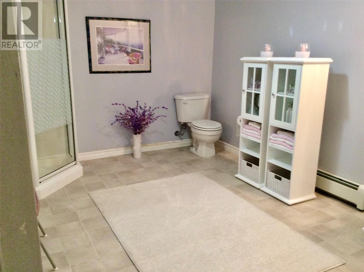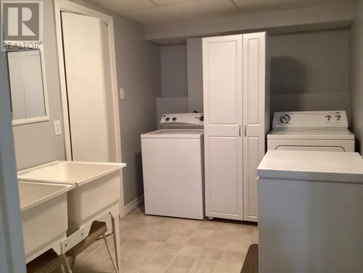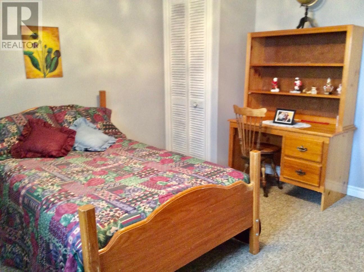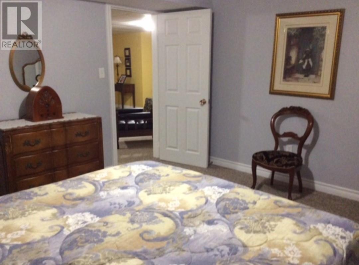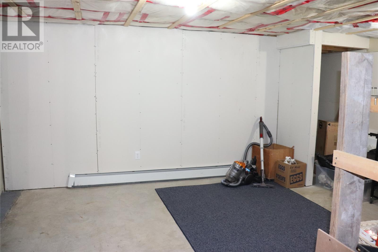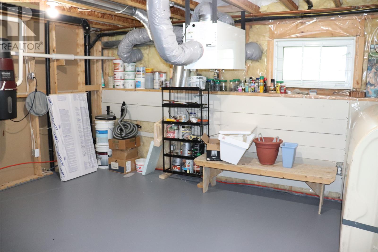Overview
- Single Family
- 4
- 3
- 6600
- 1999
Listed by: Royal LePage NL Realty-Stephenville
Description
Very well maintained spacious 4 bedroom + den, 3 bath home with double attached garage sits on a large lot and is centrally located! Impressive as soon as you enter the spacious double door entry with 14 foot ceilings and lots of natural light! To the left is the formal dining room and to the right is the formal living room with a gorgeous propane fireplace. Straight ahead is the kitchen with lots of cabinet and counter space, eating area and walk in pantry. Off the kitchen is the family room with a 2nd propane fireplace and doors to the large back deck with a gazebo. The master bedroom with his and her closets and large ensuite is located on one side of the home and the other 2 main floor bedrooms and the main bath are located on the other side. There`s a large porch with side entrance and garage entrance. The wide stairs to the basement also has a chair lift for those with mobility issues. The basement is fully finished with 4th bedroom, den, home office, huge rec room, 3 pc bath, laundry room with extra storage off the laundry, a big storage room and utility room. New shingles in 2023, water lines replaced with pex in 2012, new hot water tank in 2018, new furnace in 2018 and more! Wheelchair assessable, gorgeous hardwood floors, tons of storage, in floor heating under the ceramic floors, 14 x 14 shed and more! Don`t miss this one! Must be seen to be appreciated! Call today for more information or to set up an appointment to view! (id:9704)
Rooms
- Bath (# pieces 1-6)
- Size: 12.2 x 9.5
- Bedroom
- Size: 12.2 x 11.9
- Hobby room
- Size: 12.2 x 11.9
- Laundry room
- Size: 12.2 x 7.7
- Office
- Size: 11.4 x 7.9
- Recreation room
- Size: 50 x 17.5
- Storage
- Size: 12.2 x 4.9
- Storage
- Size: 16.9 x 13.3
- Utility room
- Size: 15 x 12.2
- Bath (# pieces 1-6)
- Size: 9 x 7
- Bedroom
- Size: 12.5 x 12.3
- Bedroom
- Size: 15.9 x 11
- Dining room
- Size: 12.9 x 12.9
- Ensuite
- Size: 12.9 x 8.5
- Family room - Fireplace
- Size: 19.9 x 14
- Foyer
- Size: 10.4 x 11.4
- Kitchen
- Size: 21 x 11.6
- Living room - Fireplace
- Size: 16.3 x 13.6
- Not known
- Size: 5 x 4.9
- Not known
- Size: 25.5 x 23.5
- Porch
- Size: 25.5 x 4.4
- Primary Bedroom
- Size: 15.5 x 12.2
Details
Updated on 2024-03-05 06:02:18- Year Built:1999
- Appliances:Central Vacuum, Dishwasher, Refrigerator, Microwave, Stove, Washer, Dryer
- Zoning Description:House
- Lot Size:20,401 sq ft (184 ft frontage)
Additional details
- Building Type:House
- Floor Space:6600 sqft
- Architectural Style:Bungalow
- Stories:1
- Baths:3
- Half Baths:0
- Bedrooms:4
- Rooms:22
- Flooring Type:Carpeted, Ceramic Tile, Hardwood, Other
- Fixture(s):Drapes/Window coverings
- Foundation Type:Concrete
- Sewer:Municipal sewage system
- Heating Type:Hot water radiator heat
- Heating:Oil, Propane
- Fireplace:Yes
Mortgage Calculator
- Principal & Interest
- Property Tax
- Home Insurance
- PMI
Listing History
| 2023-03-07 | $550,000 | 2022-08-22 | $550,000 |
