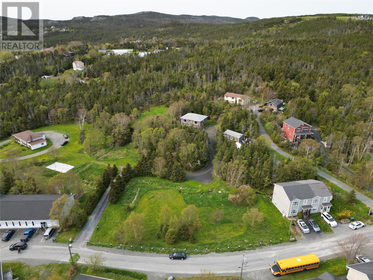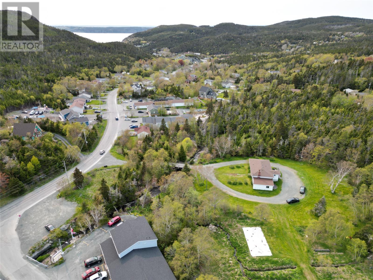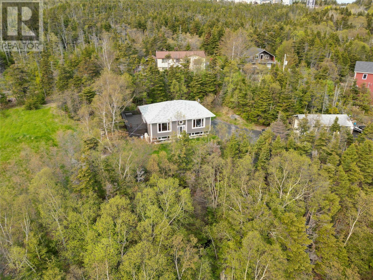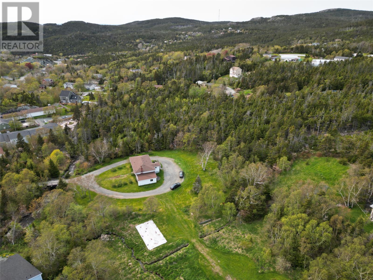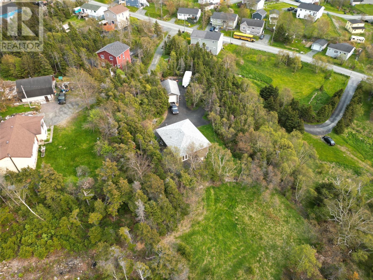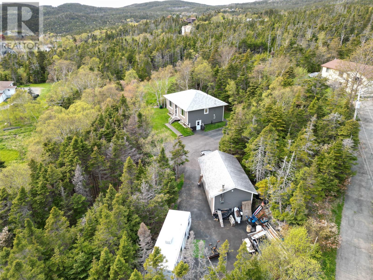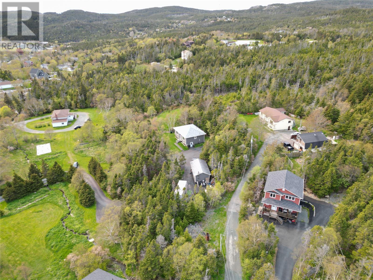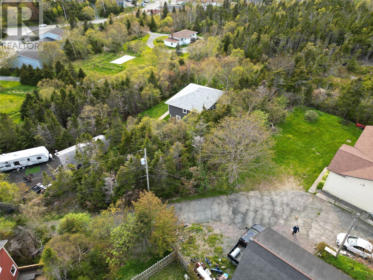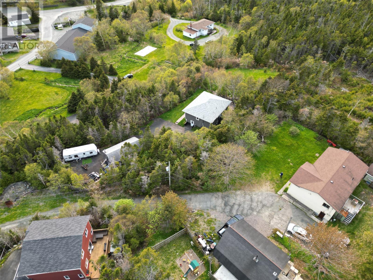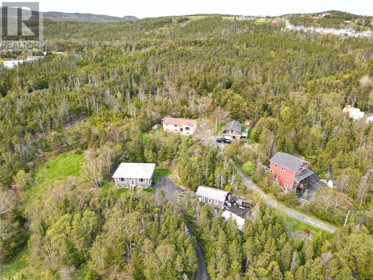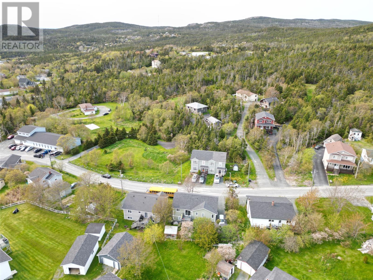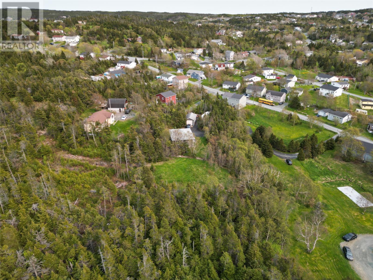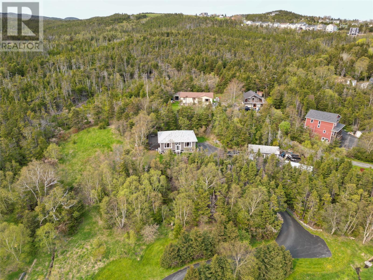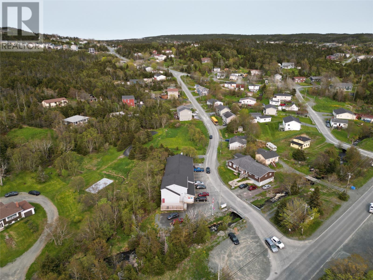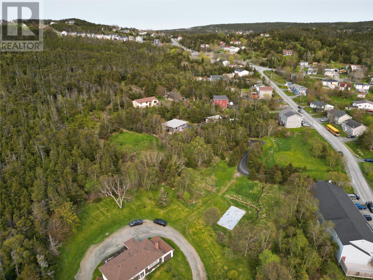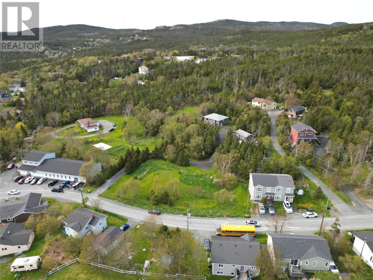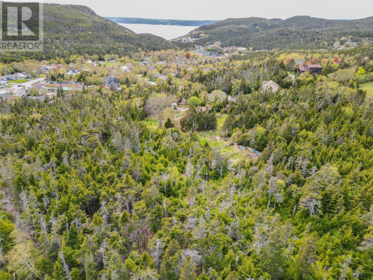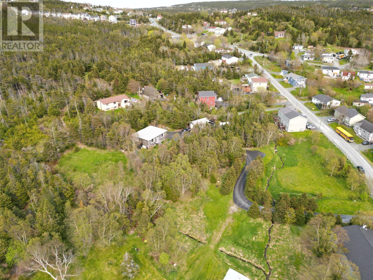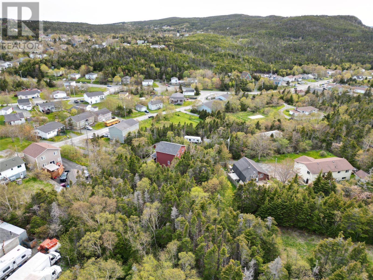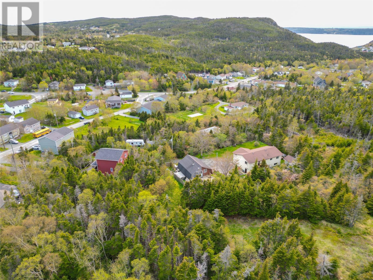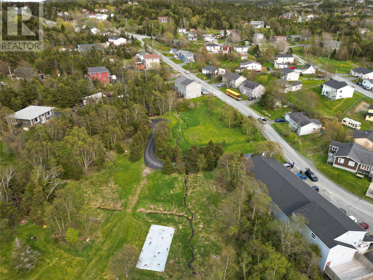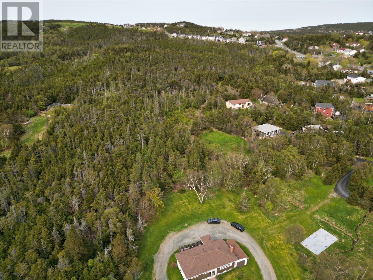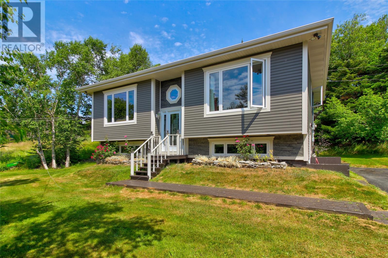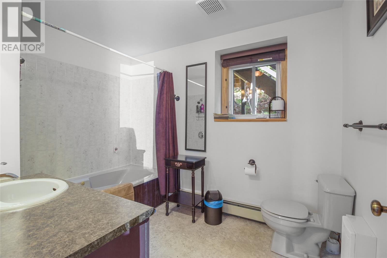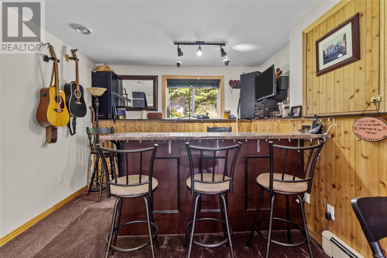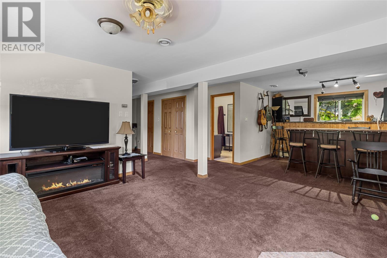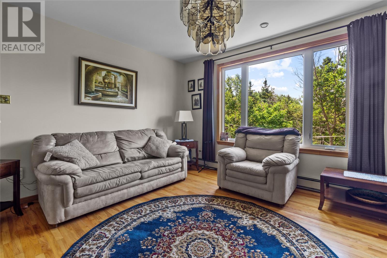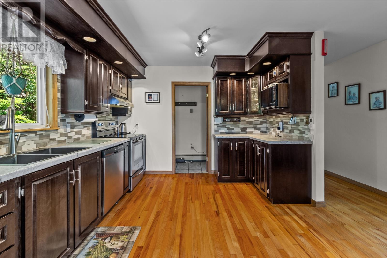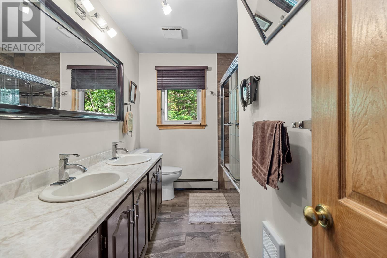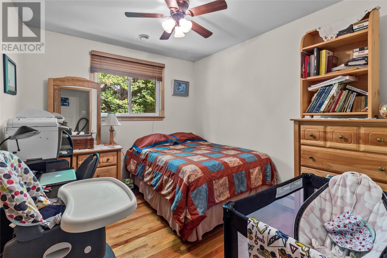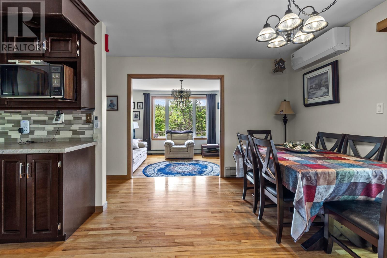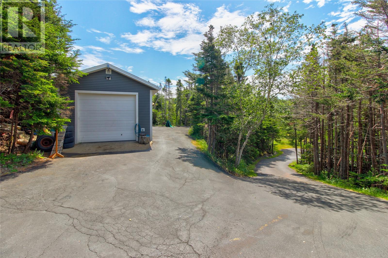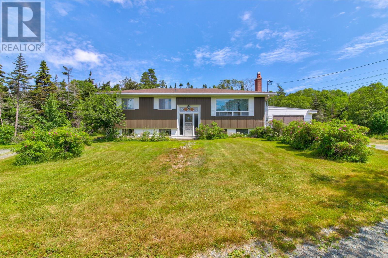Overview
- Single Family
- 3
- 3
- 2400
- 1993
Listed by: HomeLife Experts Realty Inc.
Description
WHAT A RARE OPPORTUNITY! OWN 6 ACRES OF PRIME REAL ESTATE IN PORTUGAL COVE. This amazing property includes two fully developed family homeâs & large detached garage in addition to TWO residential building lots directly on Legion Rd. What a fantastic opportunity to live in a park like setting with Ultimate Privacy. This property has so much potential either as private dwellings, or as a commercial investment to build a multitude of homes on this acreage . The main home a beautiful well cared for property offers an large eat-in kitchen with an abundance of kitchen cabinetry, separate living room, three bedrooms and full bath and a fully developed basement and detached garage. The second dwelling is a two apt home and is currently rented. Some upgrades over the years as well as new shingles recently. THIS PROPERTY HAS BEEN USED AS A FAMILY ESTATE IN PAST YEARS AND IS AN AMAZING, SAFE ,PRIVATE AND PEACEFUL SPACE TO GROW YOUR FAMILY. THE OPTION OF SUBDIVIDING AND HAVING POTENTIAL FOR 4 BLDG LOTS WITH WATER AND SEWER ON LEGION ROAD IS AN OPTION AS WELL. (id:9704)
Rooms
- Recreation room
- Size: 12X20
- Bedroom
- Size: 12X12
- Bath (# pieces 1-6)
- Size: 7X8
- Bath (# pieces 1-6)
- Size: 7X6
- Bedroom
- Size: 10X 11
- Kitchen
- Size: 12X20
- Living room
- Size: 14X16
- Primary Bedroom
- Size: 13X14
Details
Updated on 2024-01-30 06:02:16- Year Built:1993
- Appliances:Refrigerator, Stove
- Zoning Description:House
- Lot Size:6 ACRES
Additional details
- Building Type:House
- Floor Space:2400 sqft
- Architectural Style:Bungalow
- Stories:1
- Baths:3
- Half Baths:1
- Bedrooms:3
- Flooring Type:Ceramic Tile, Mixed Flooring
- Foundation Type:Concrete
- Sewer:Municipal sewage system
- Heating:Electric
- Exterior Finish:Vinyl siding
- Construction Style Attachment:Detached
School Zone
| Prince of Wales Collegiate | L1 - L3 |
| Brookside Intermediate | 5 - 9 |
| Beachy Cove Elementary | K - 4 |
Mortgage Calculator
- Principal & Interest
- Property Tax
- Home Insurance
- PMI
