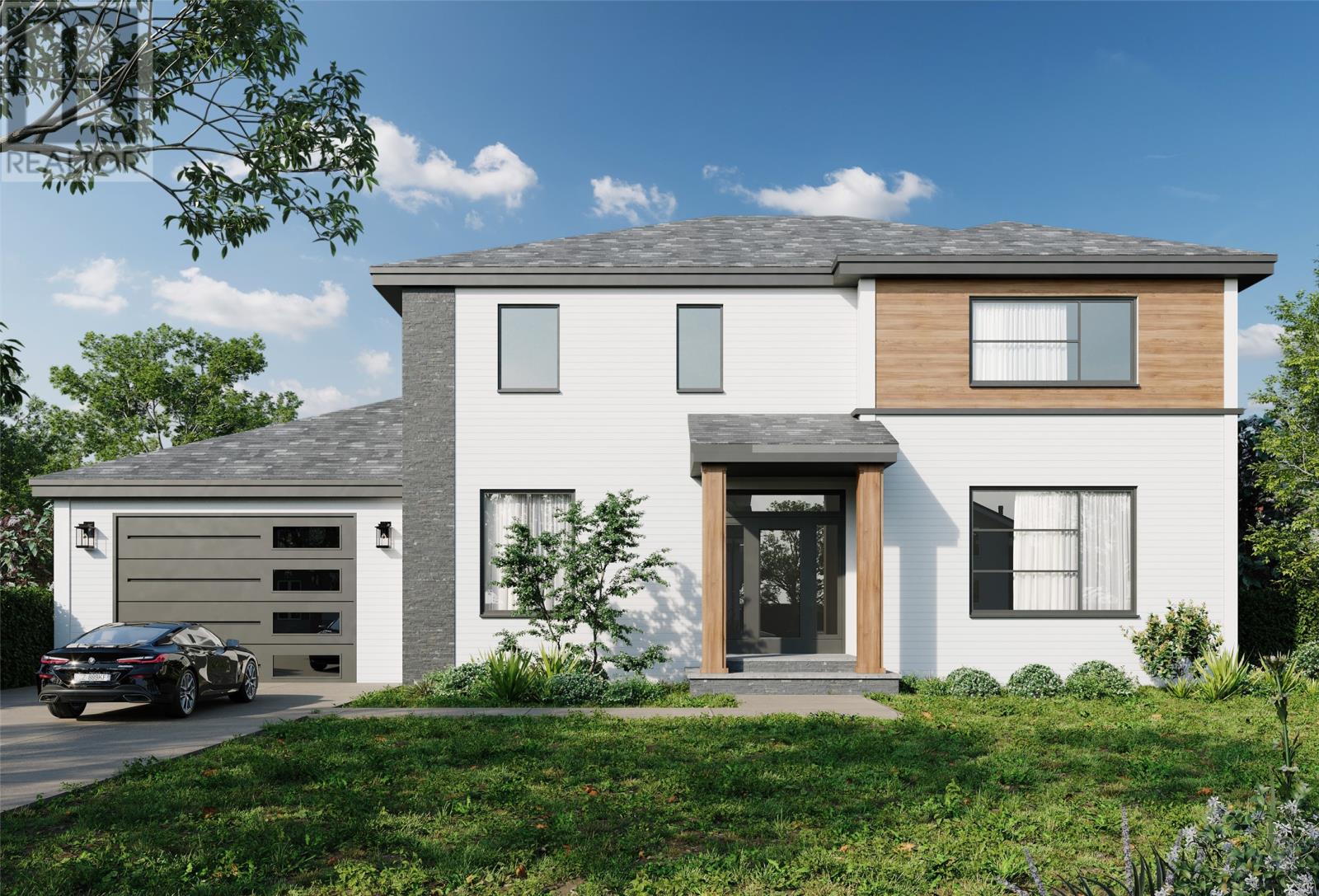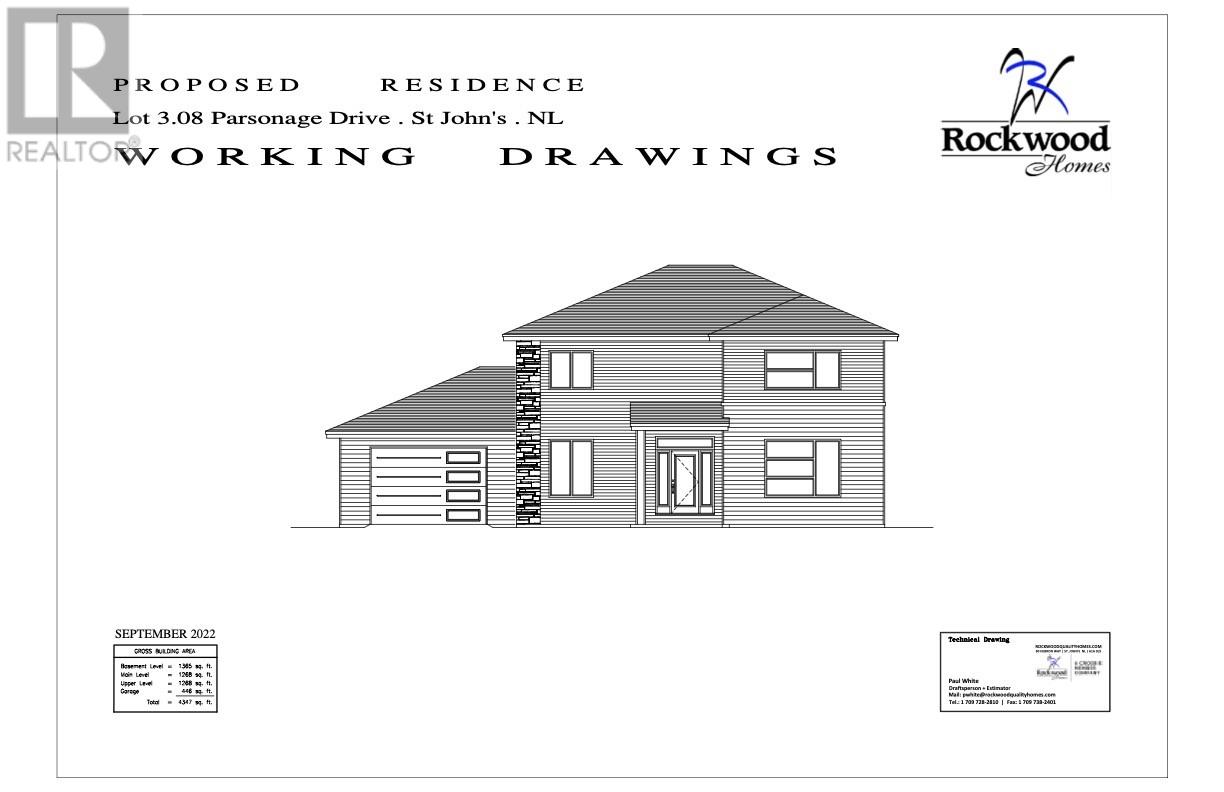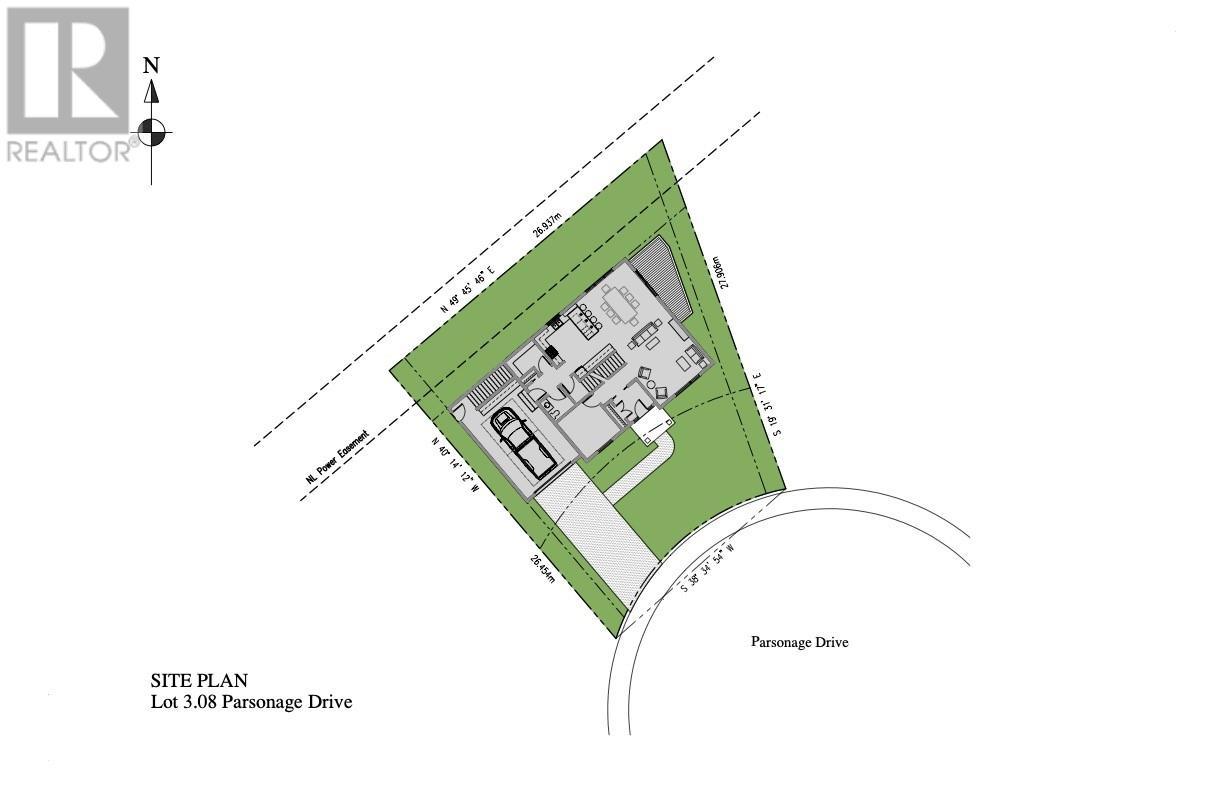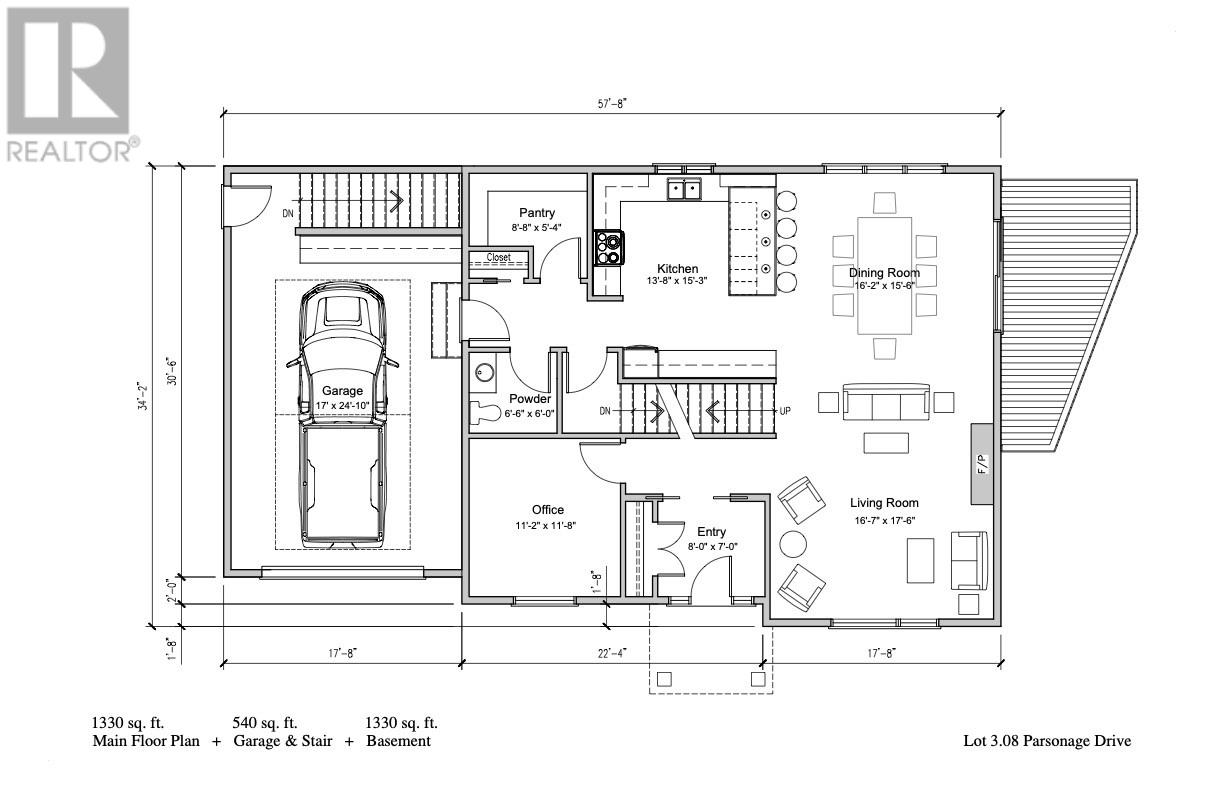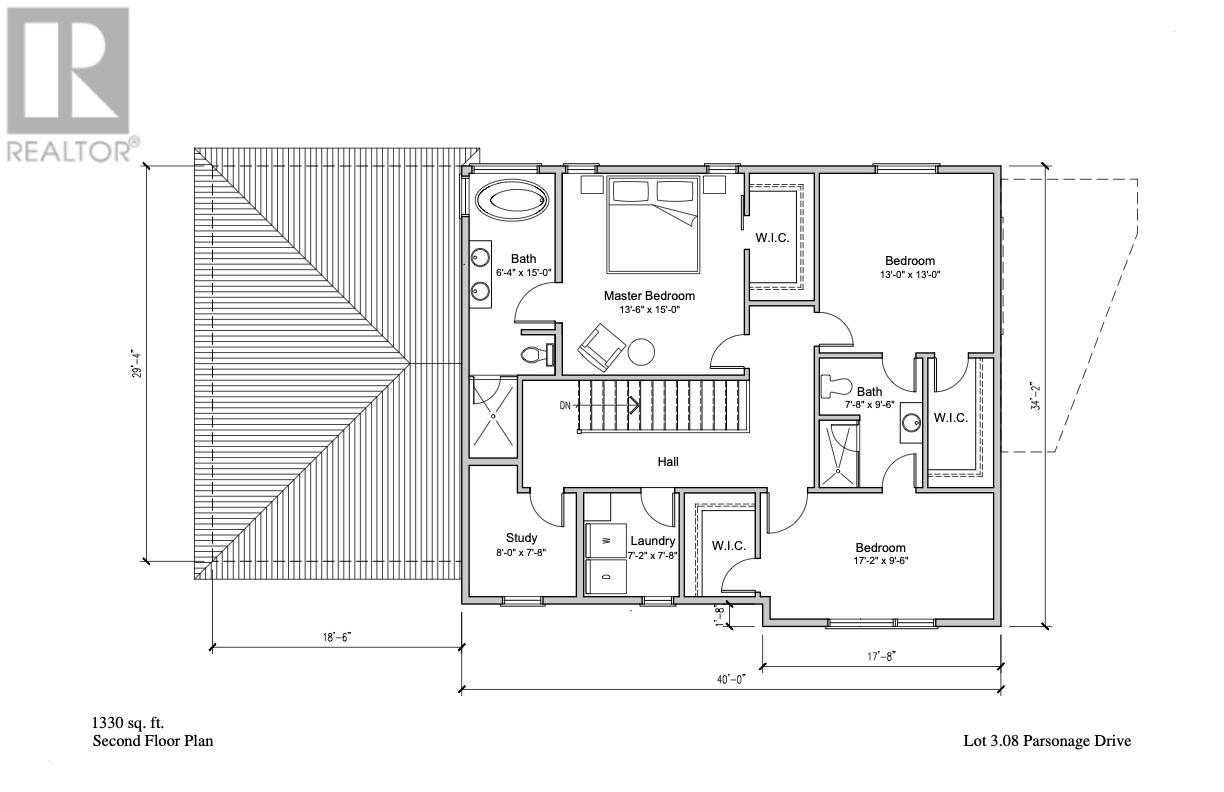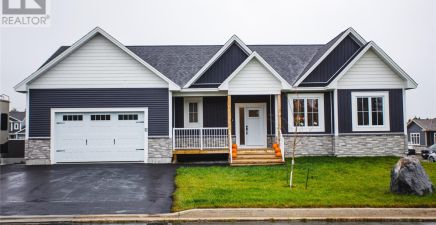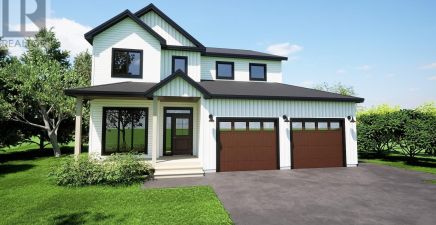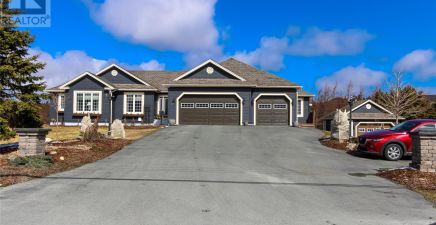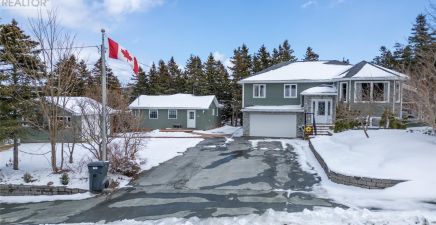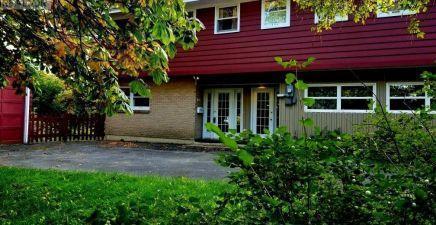Overview
- Single Family
- 3
- 4
- 3990
- 2023
Listed by: Royal LePage Property Consultants Limited
Description
Another executive home to be built in King Williams Development Subdivision in Virginia Waters Village on a beautiful cul-de-sac. This two story 3 bedroom features open concept kitchen, dinning and living room with half bath on main floor. Second floor offers laundry room, master bedroom with walk-in closet and full en-suit, along with two other nice size bedrooms. Also attached single car garage. This home is located in a fantastic area with lots of shopping, recreation, restaurants, walking trails, great schools and so much more at your fingertips. Allowances include :Kitchen Cabinets, Countertops & Vanities $32,000, Flooring 12,000.00, Hardwood Stair & Railing $9,000, Propane Fireplace $6,500. Heatpump & Mini Splits $8,000. Lighting fixtures $3,000. 7 Year Atlantic New Home Warranty. (id:9704)
Rooms
- Dining room
- Size: 16.2X15.6
- Family room
- Size: 16.7X17.6
- Foyer
- Size: 8X7
- Kitchen
- Size: 14.2X15.3
- Mud room
- Size: 5.8X8.2
- Office
- Size: 11.2X11.8
- Other
- Size: 6.6X6
- Bath (# pieces 1-6)
- Size: 6X6.8
- Bedroom
- Size: 17.2X9.6
- Bedroom
- Size: 12.11X13.10
- Ensuite
- Size: 6.4X15
- Laundry room
- Size: 8X7.8
- Other
- Size: 4.10X9.6
- Primary Bedroom
- Size: 13.6X15
- Storage
- Size: 7.3X7.8
- Storage
- Size: 7.8X9.6
- Storage
- Size: 4.10X9.6
Details
Updated on 2024-01-15 06:02:19- Year Built:2023
- Zoning Description:House
- Lot Size:5928 SQ/FT
- Amenities:Recreation, Shopping
Additional details
- Building Type:House
- Floor Space:3990 sqft
- Architectural Style:2 Level
- Stories:2
- Baths:4
- Half Baths:1
- Bedrooms:3
- Rooms:17
- Flooring Type:Hardwood
- Foundation Type:Poured Concrete
- Sewer:Municipal sewage system
- Heating Type:Heat Pump
- Exterior Finish:Vinyl siding
- Fireplace:Yes
- Construction Style Attachment:Detached
School Zone
| East Point Elementary | L1 - L3 |
| St. Paul’s Junior High | 6 - 9 |
| Holy Heart | K - 5 |
Mortgage Calculator
- Principal & Interest
- Property Tax
- Home Insurance
- PMI
