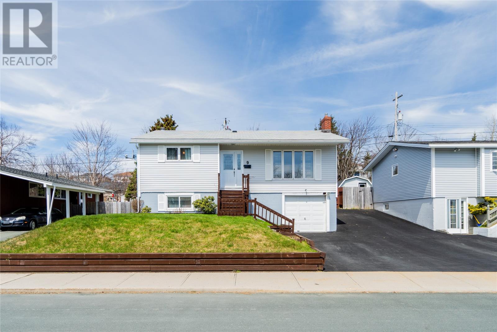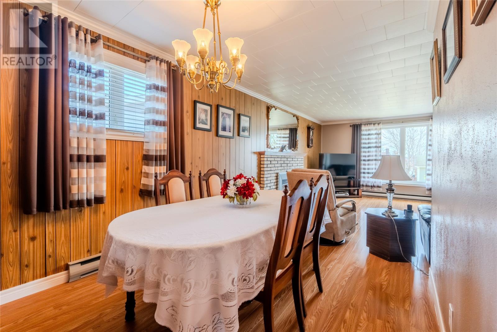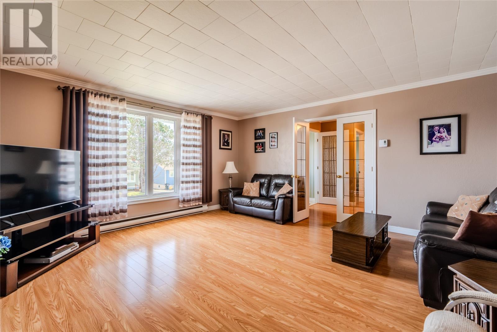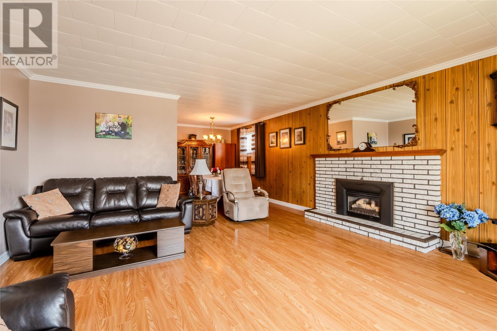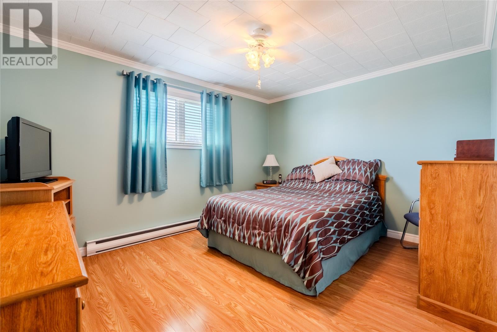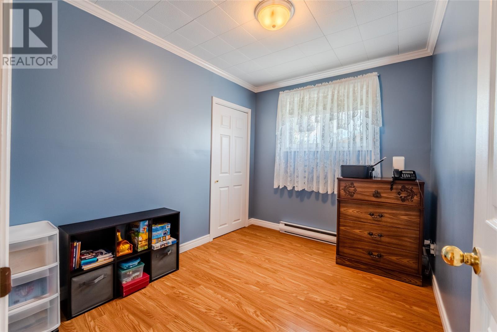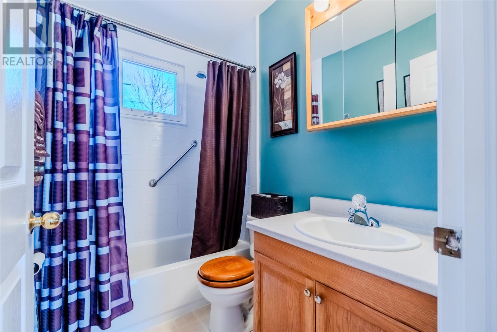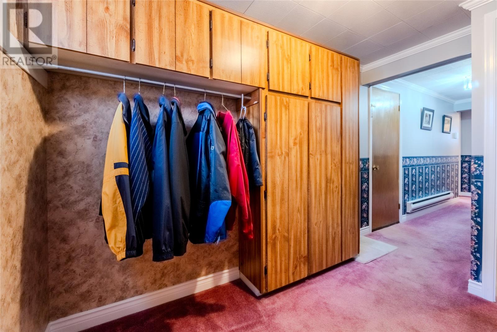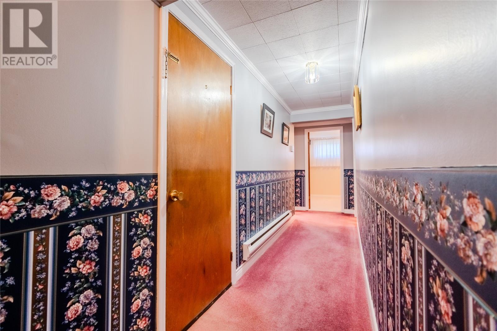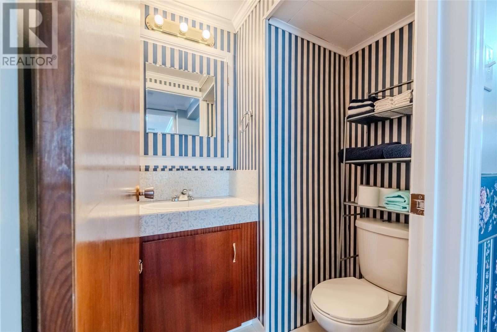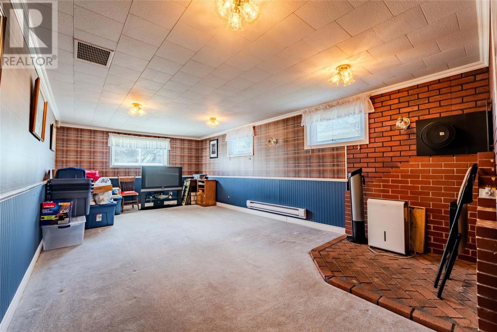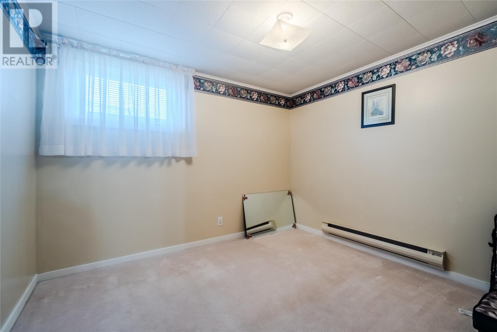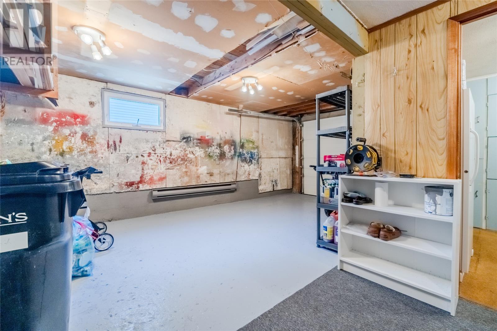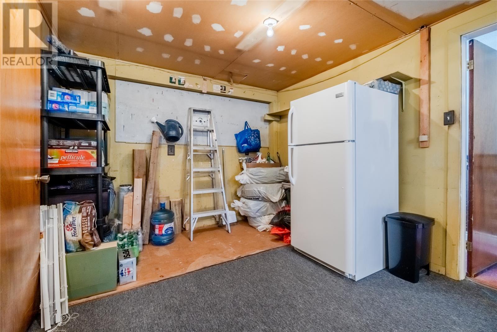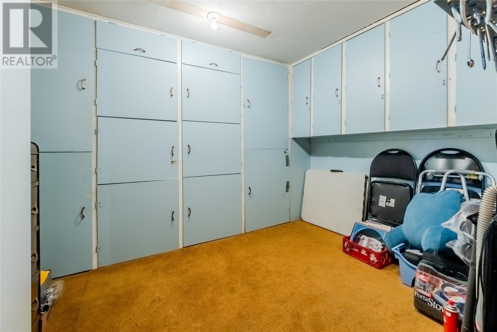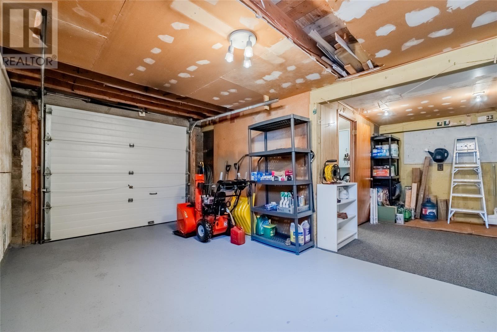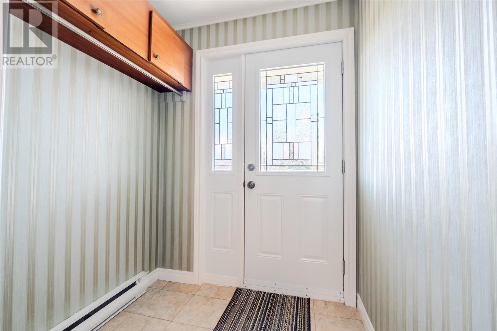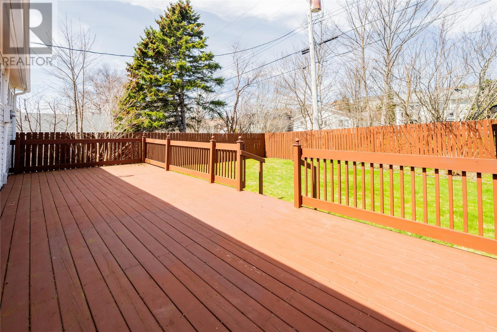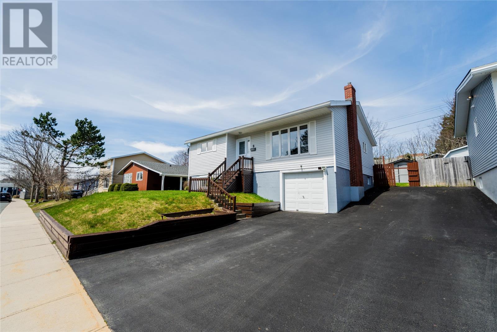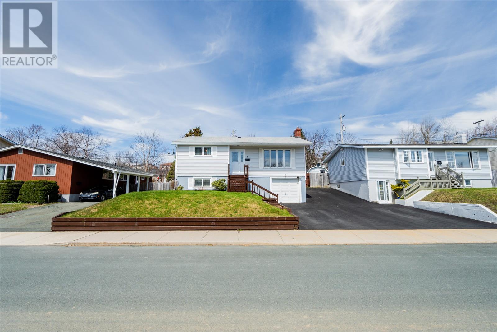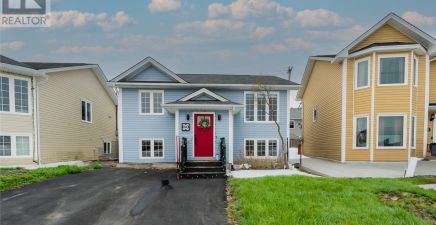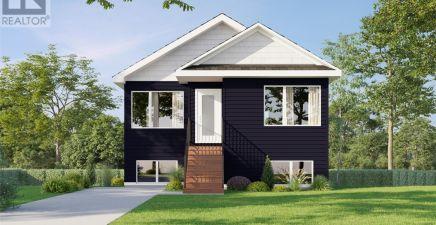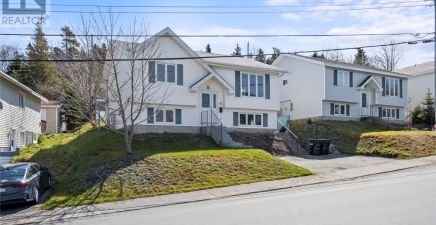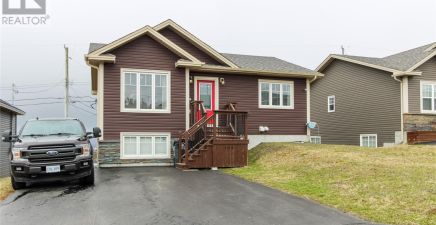Overview
- Single Family
- 4
- 2
- 1749
- 1974
Listed by: 3% Realty East Coast
Description
Welcome to 9 Woodwynd Street, located in beautiful Wedgewood Park! This four bedroom, 1.5 bathroom home is perfect for a growing family! As you enter the front door you will be greeted by a foyer with coat storage. The kitchen is spacious with oak cabinetry and ceramic tile flooring. The oversized living room/dining room area offers large windows with tons of natural lights and a propane fireplace, perfect for those chilly evenings! Three bedrooms on the main floor including a spacious primary bedroom. As you descend to the basement, you will see a rec room area with wood stove hook up, 4th bedroom and half bathroom. The in house garage is ideal for car storage or winter toys! The backyard is fully fenced with a small shed and 12x32 pressure treated patio, an amazing feature for entertaining! Conveniently located near shopping centres & schools. (id:9704)
Rooms
- Bath (# pieces 1-6)
- Size: 5.3x3.3
- Bedroom
- Size: 10x10.3
- Laundry room
- Size: 10x5.3
- Recreation room
- Size: 13x22
- Bath (# pieces 1-6)
- Size: 5.2x7.4
- Bedroom
- Size: 10x7.1
- Bedroom
- Size: 10x11.4
- Dining room
- Size: 9x10.1
- Foyer
- Size: 5.11x4.7
- Kitchen
- Size: 10.1x13
- Living room - Fireplace
- Size: 15.9x16.6
- Primary Bedroom
- Size: 13x10.9
Details
Updated on 2024-05-13 06:02:21- Year Built:1974
- Appliances:Dishwasher, Microwave, Stove, Washer, Dryer
- Zoning Description:House
- Lot Size:50x100 approximate
Additional details
- Building Type:House
- Floor Space:1749 sqft
- Architectural Style:Bungalow
- Stories:1
- Baths:2
- Half Baths:1
- Bedrooms:4
- Rooms:12
- Flooring Type:Carpeted, Laminate, Mixed Flooring
- Foundation Type:Concrete
- Sewer:Municipal sewage system
- Heating:Oil
- Exterior Finish:Vinyl siding
School Zone
| Macdonald Drive Elementary | L1 - L3 |
| Macdonald Drive Junior High | 6 - 9 |
| Gonzaga High | K - 5 |
Mortgage Calculator
- Principal & Interest
- Property Tax
- Home Insurance
- PMI
