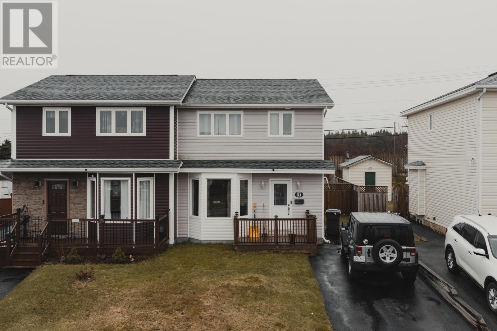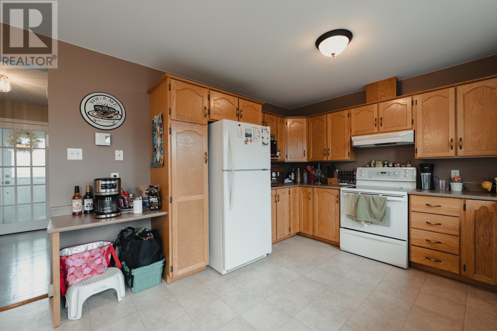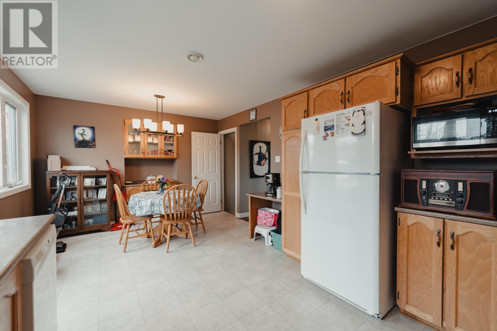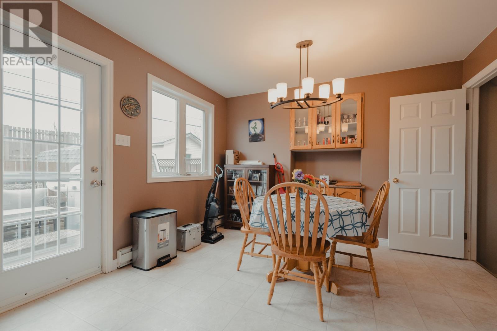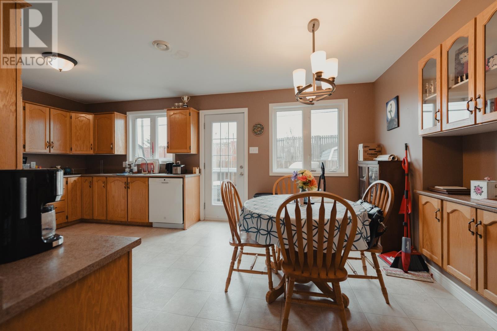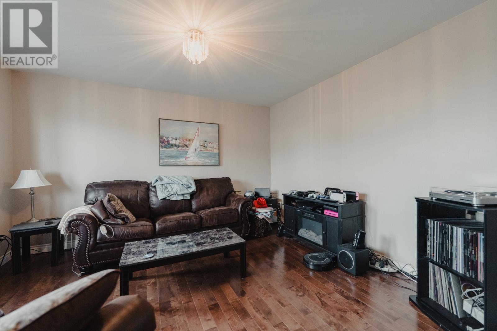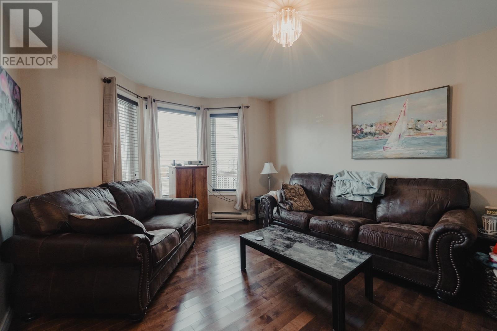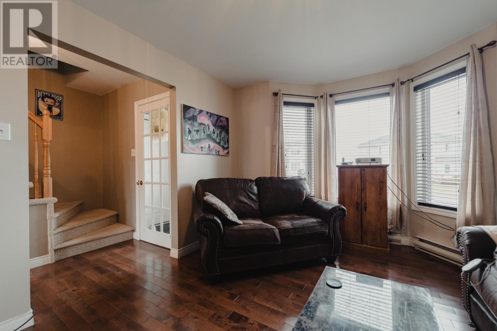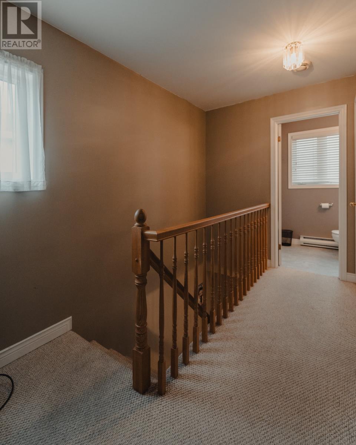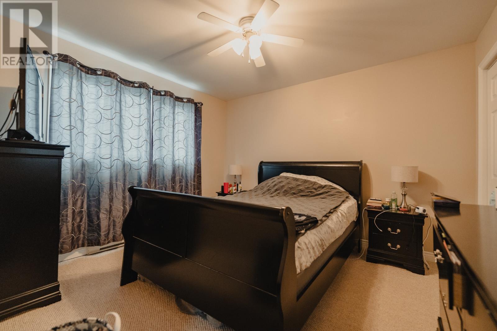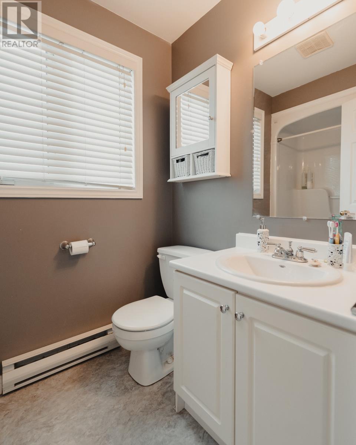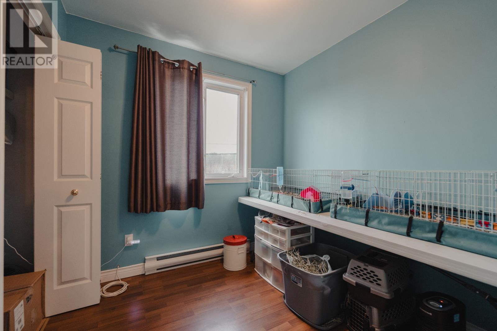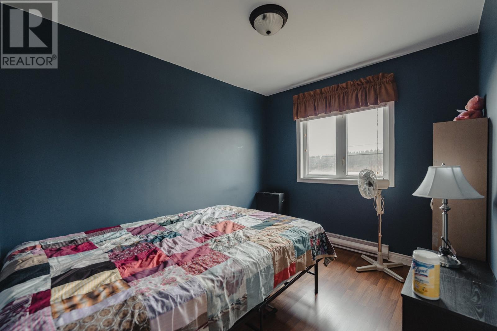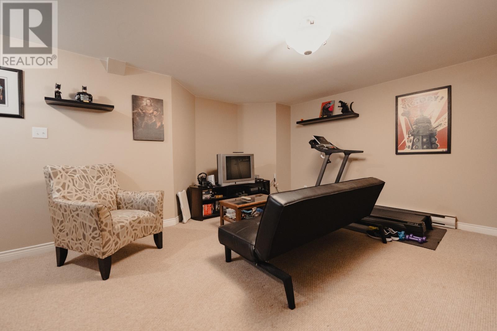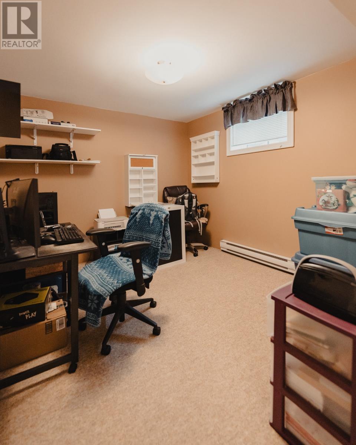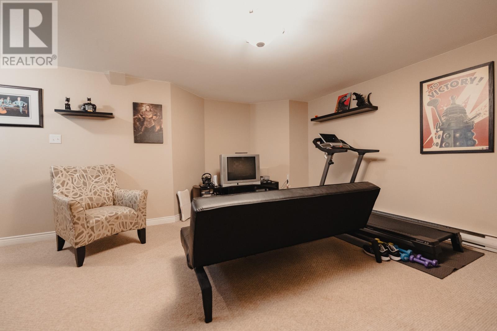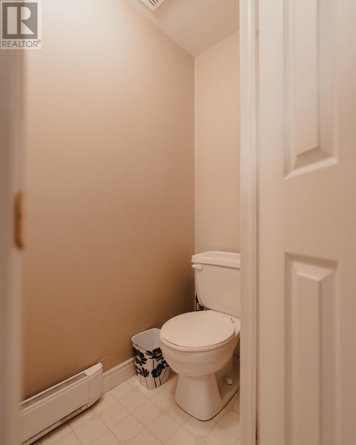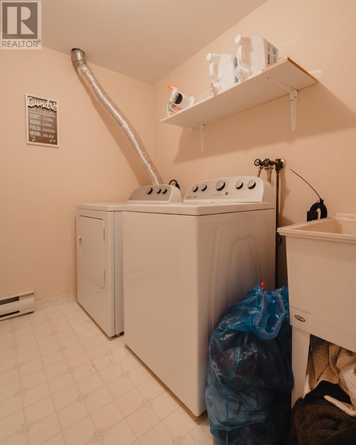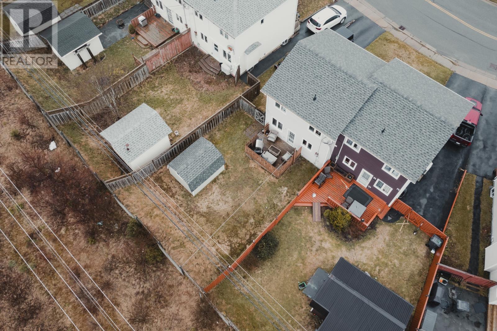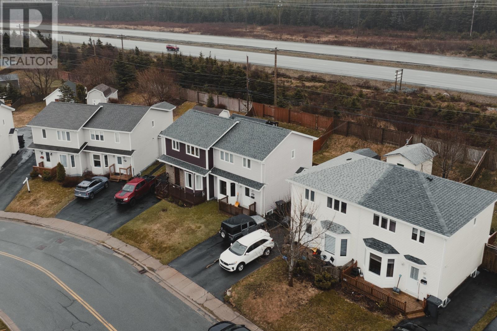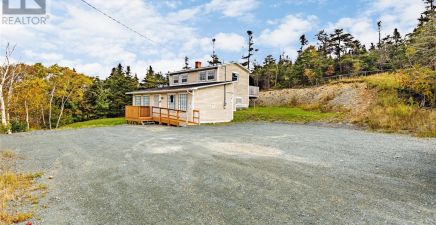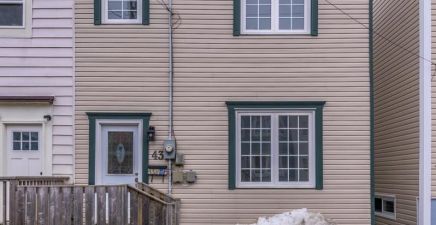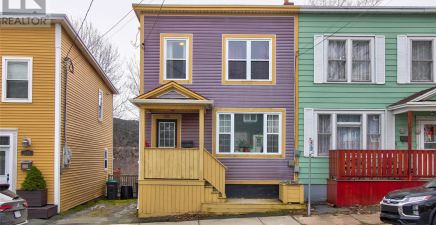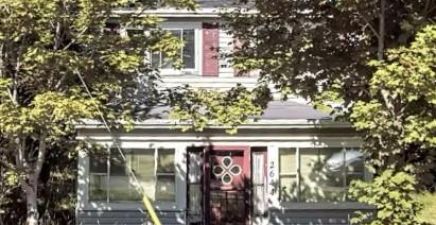Overview
- Single Family
- 3
- 2
- 1500
- 1996
Listed by: BlueKey Realty Inc.
Description
Welcome to 31 Stojko Place, a beautifully maintained duplex nestled in the vibrant community of Mount Pearl. As you enter, be greeted by a warm and inviting atmosphere, starting with a spacious living room with stylish laminate flooringâideal for both entertaining and relaxation. The kitchen features plenty of cabinet space with classic wooden finishes, modern appliances, and a charming dining area that opens onto a sunlit back deck with southern exposure. Upstairs, discover a large primary bedroom with plush carpeting and ample storage, complemented by two additional bedrooms that offer cozy accommodations for family or guests. The main bathroom boasts modern fixtures and a clean, neutral palette that enhances the homeâs overall appeal. The fully finished basement presents a flexible space perfect for a family room, home gym, or office, equipped with a convenient half bathroom and laundry area. Step outside to a private, fenced backyard designed for gardening and leisure, complete with a storage shed for extra convenience. Situated in a friendly neighborhood, this home is just minutes away from essential amenities, including schools, parks, and shopping centers (COSTCO!), making it an excellent choice for families seeking both comfort and convenience. (id:9704)
Rooms
- Bath (# pieces 1-6)
- Size: 2 PC
- Laundry room
- Size: 9.8 x 6.3
- Not known
- Size: 10.7 x 9.2
- Recreation room
- Size: 18.3 x 12.5
- Living room
- Size: 11.8 x 13
- Not known
- Size: 11.3 x 19
- Bath (# pieces 1-6)
- Size: 3 PC
- Bedroom
- Size: 8.3 x 8
- Bedroom
- Size: 10 x 8.5
- Primary Bedroom
- Size: 12 x 10.6
Details
Updated on 2024-05-11 06:02:21- Year Built:1996
- Appliances:Dishwasher, Refrigerator, Microwave, Stove
- Zoning Description:House
- Lot Size:35 x 100
- Amenities:Highway
Additional details
- Building Type:House
- Floor Space:1500 sqft
- Stories:1
- Baths:2
- Half Baths:1
- Bedrooms:3
- Rooms:10
- Flooring Type:Carpeted, Laminate, Mixed Flooring
- Sewer:Municipal sewage system
- Heating Type:Baseboard heaters
- Heating:Electric
- Exterior Finish:Wood shingles, Vinyl siding
- Construction Style Attachment:Semi-detached
Mortgage Calculator
- Principal & Interest
- Property Tax
- Home Insurance
- PMI
Listing History
| 2021-04-12 | $249,900 |
