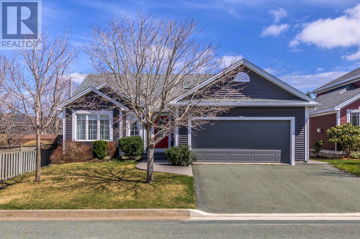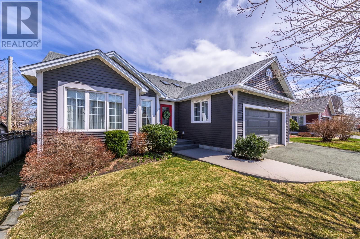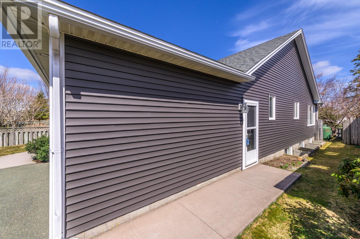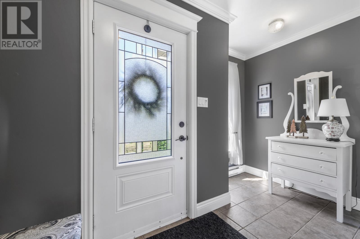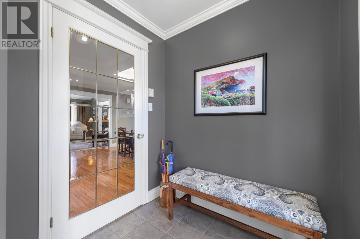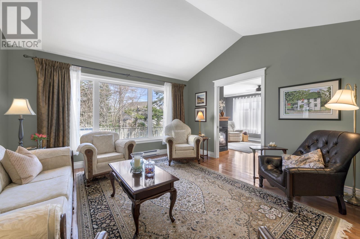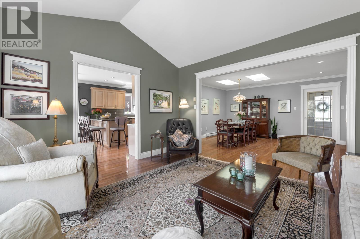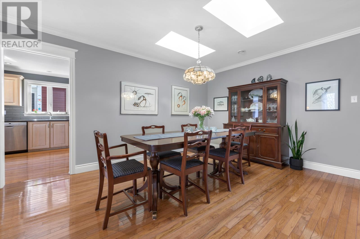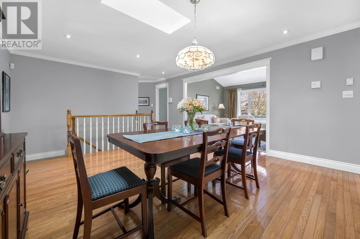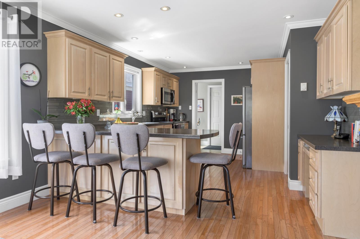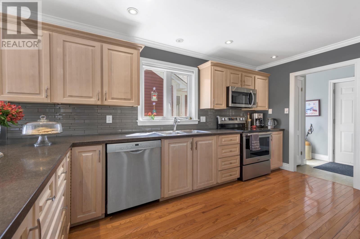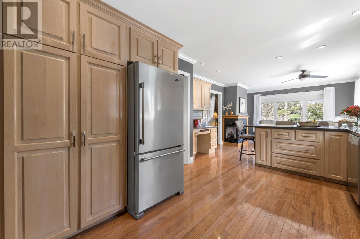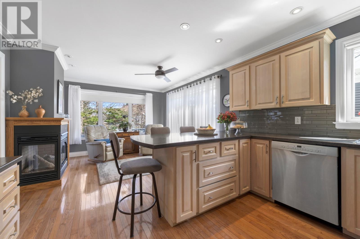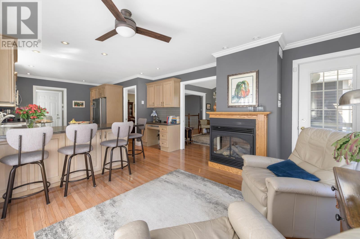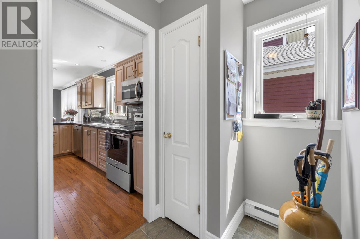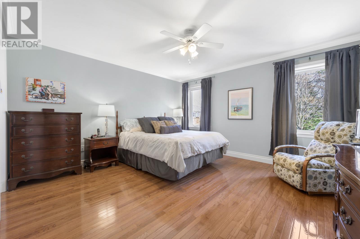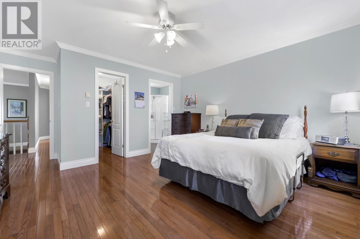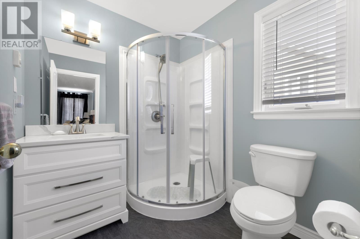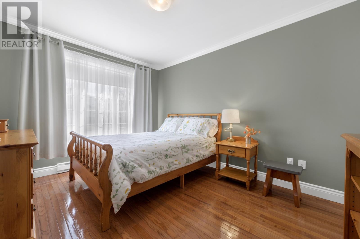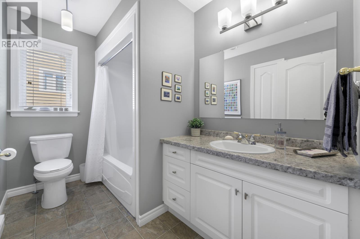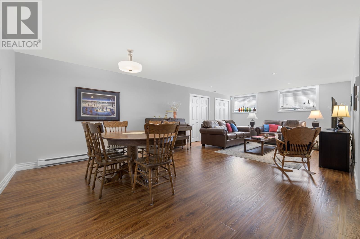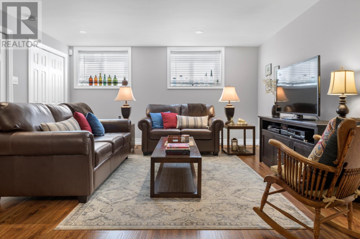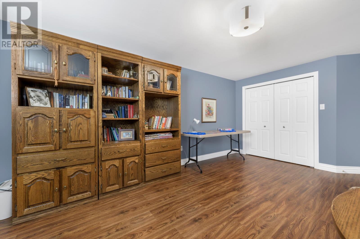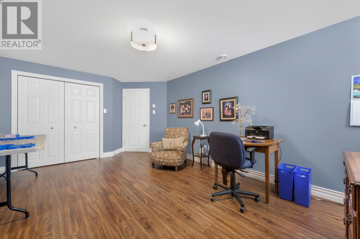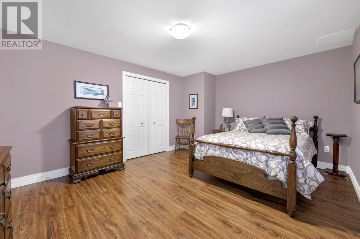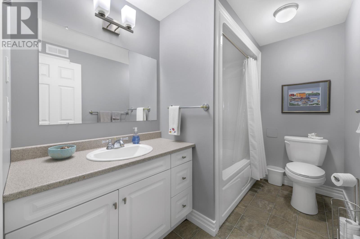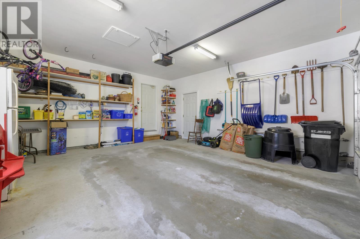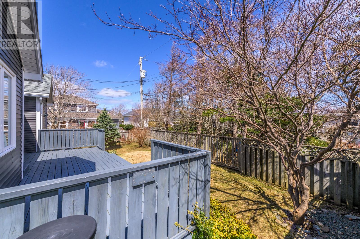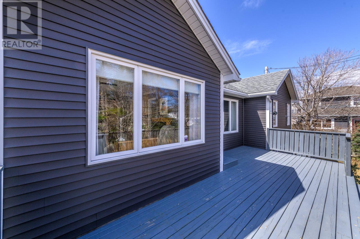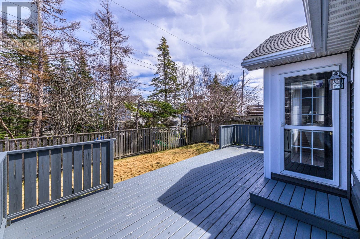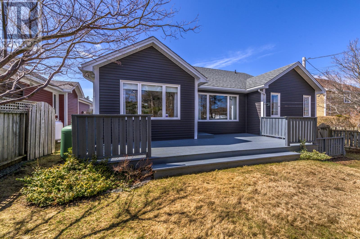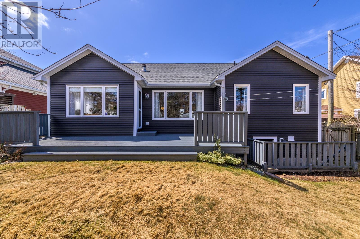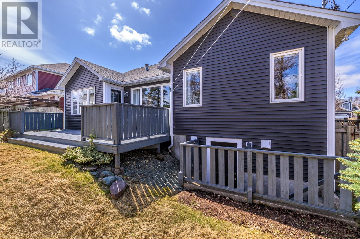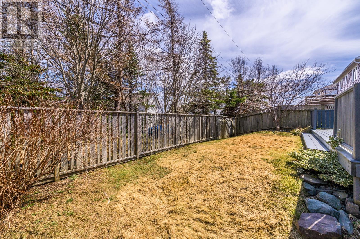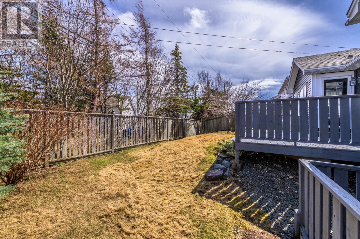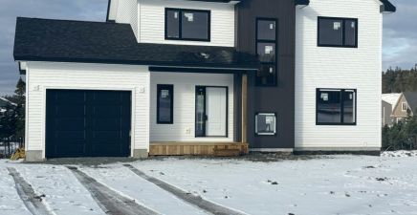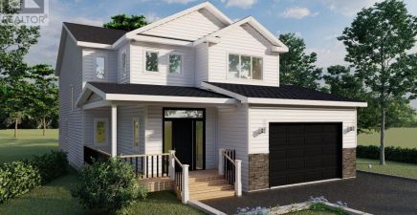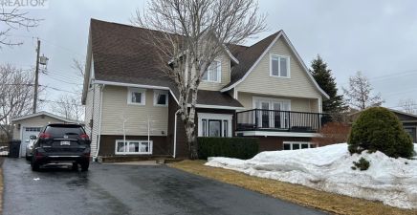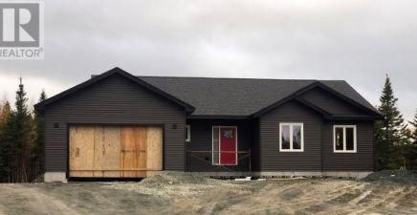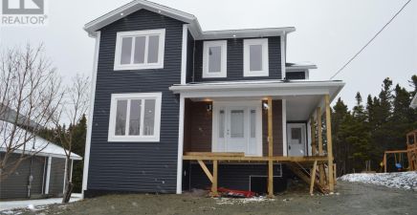Overview
- Single Family
- 4
- 3
- 3040
- 2001
Listed by: RE/MAX Realty Specialists
Description
Welcome to your dream home in Clovelly Trails - discover happiness in this ranch style bungalow of approximately 1540 sq ft with double garage on main floor. 3050 sq ft. development nestled in this prime east end neighborhood. This custom designed home, built by Hann Construction, offers the perfect blend of quality & comfort. Spacious open concept design with hardwood floors throughout the main; skylights in dining area with ample natural light. Modern kitchen with peninsula, an abundance of cupboard space, and a cozy family room/sitting area with propane fireplace overlooking the fully fenced garden & large rear deck. Vaulted ceilings in the living room, and an abundance of windows. Main floor has primary bedroom with newly renovated 3 pc ensuite, plus second bedroom & bath. Downstairs is fully developed with new flooring upgrades, and opens up to a huge family room, two additional bedrooms, full bathroom and oodles of storage. Enjoy the beauty of the landscaped grounds featuring ample shrubs and trees, creating a serene oasis just steps from walking trails, shopping and golf course. Upgrades include siding, shingles, garage door, composite front steps, and concrete walkways. (id:9704)
Rooms
- Bath (# pieces 1-6)
- Size: B4
- Bedroom
- Size: 17.5 x 11.9
- Bedroom
- Size: 11.6 x 14.11
- Laundry room
- Size: 12.10 x 11.8
- Porch
- Size: 8.3 x 5
- Recreation room
- Size: 27.4 x 13
- Storage
- Size: 5.2 x 4.11
- Storage
- Size: 8.3 x 5
- Bath (# pieces 1-6)
- Size: B4
- Bedroom
- Size: 12.7 x 9.10
- Dining room
- Size: 14.1 x 10
- Ensuite
- Size: E3
- Family room - Fireplace
- Size: 13.6 x 11.4
- Kitchen
- Size: 13.6 x 11.4
- Living room
- Size: 13.9 x 12.9
- Mud room
- Size: 8.10 x 4.2
- Porch
- Size: 10.8 x 5.8
- Primary Bedroom
- Size: 13.11 x 13.3
Details
Updated on 2024-05-11 06:02:34- Year Built:2001
- Appliances:Alarm System, Central Vacuum, Dishwasher, Refrigerator, Stove, Washer, Dryer
- Zoning Description:House
- Lot Size:53x98
- Amenities:Recreation, Shopping
Additional details
- Building Type:House
- Floor Space:3040 sqft
- Architectural Style:Bungalow
- Stories:1
- Baths:3
- Half Baths:0
- Bedrooms:4
- Rooms:18
- Flooring Type:Ceramic Tile, Hardwood, Laminate
- Sewer:Municipal sewage system
- Heating:Electric, Propane
- Exterior Finish:Wood shingles, Vinyl siding
- Fireplace:Yes
- Construction Style Attachment:Detached
School Zone
| Mary Queen of Peace | L1 - L3 |
| St. Paul’s Junior High | 6 - 9 |
| Holy Heart | K - 5 |
Mortgage Calculator
- Principal & Interest
- Property Tax
- Home Insurance
- PMI
