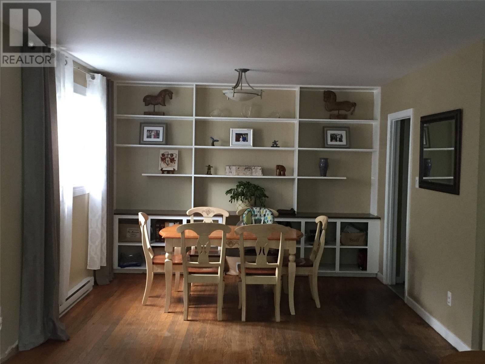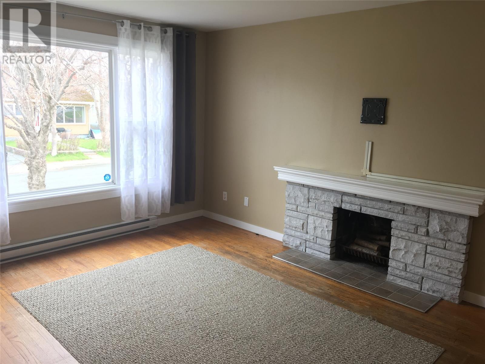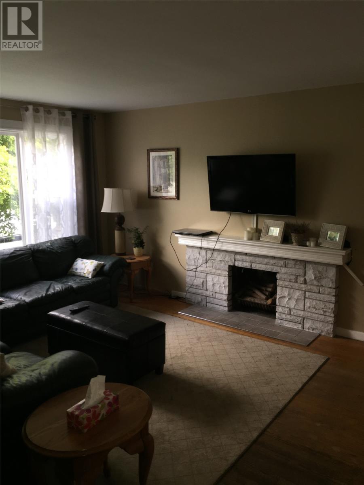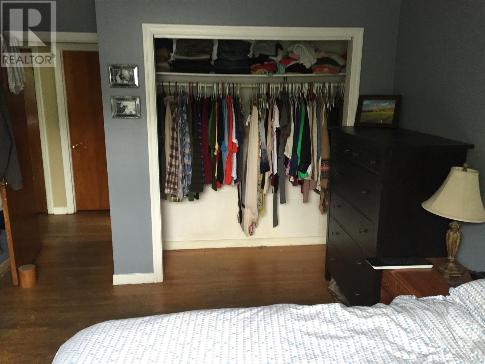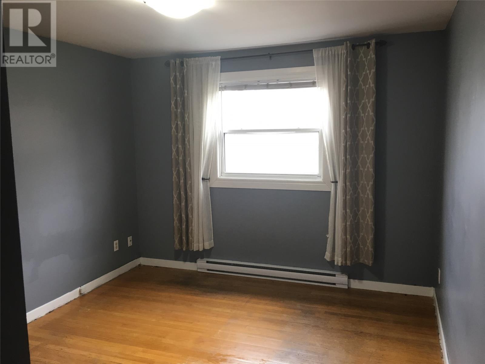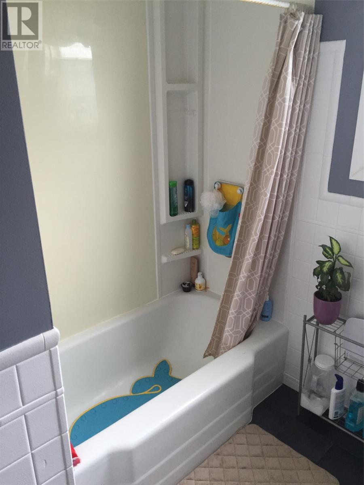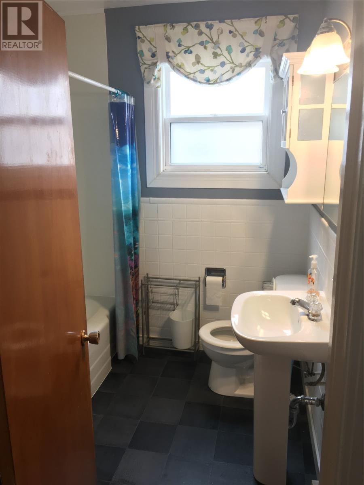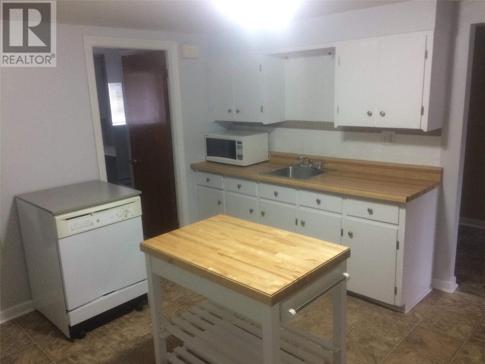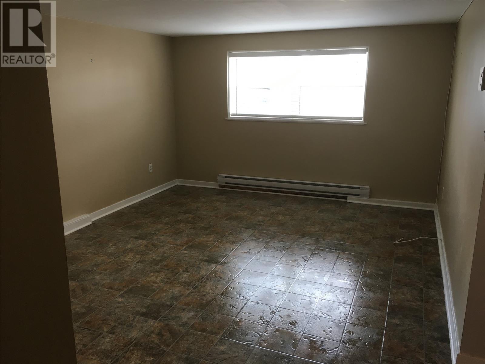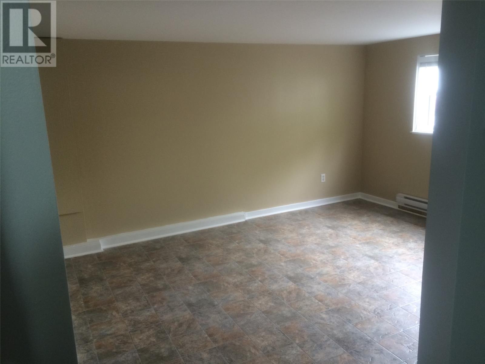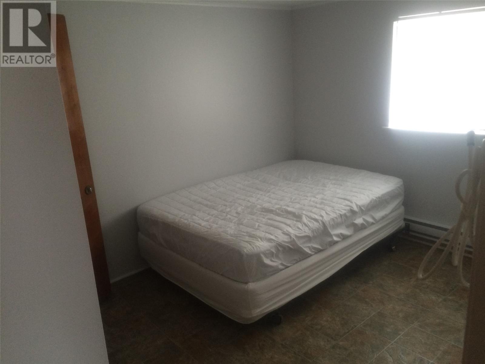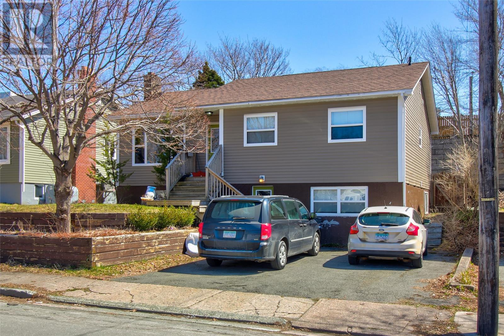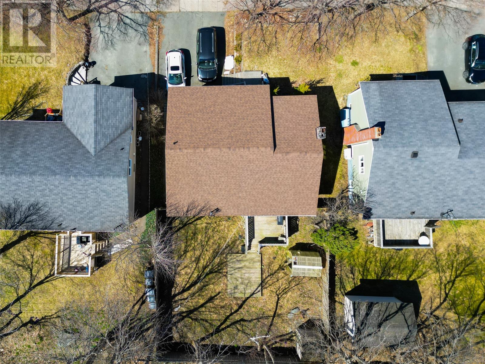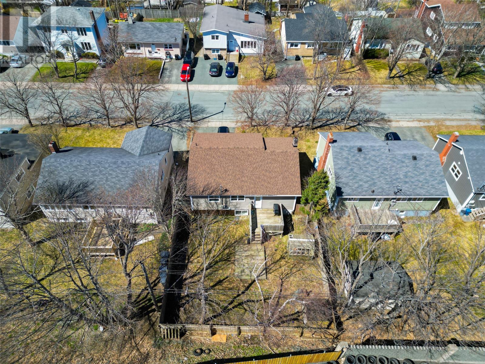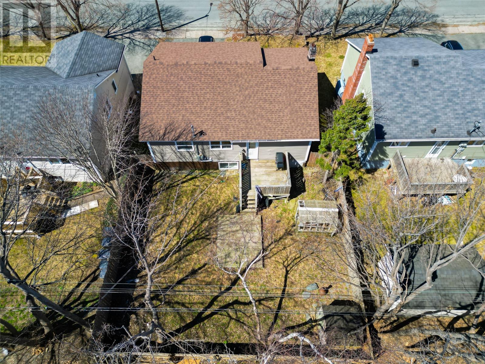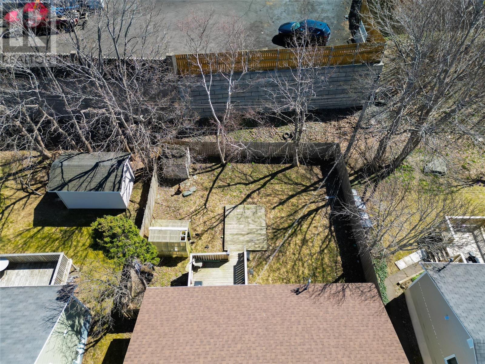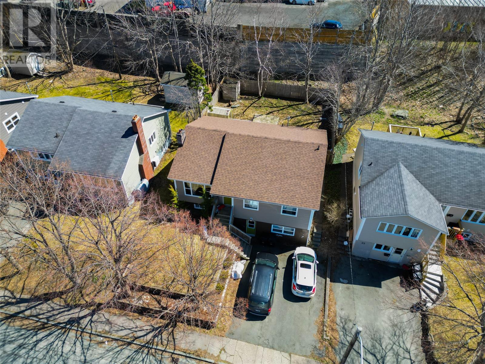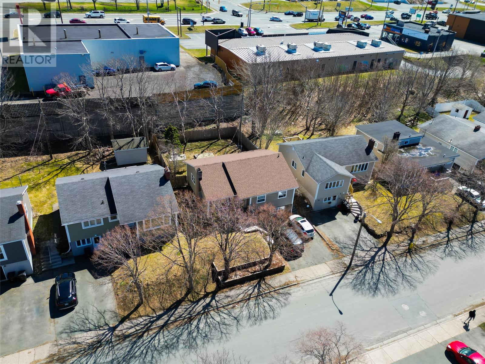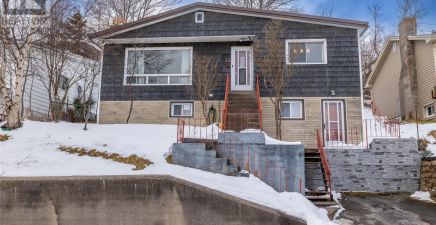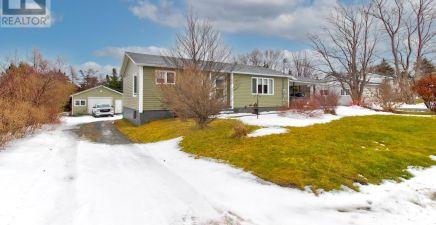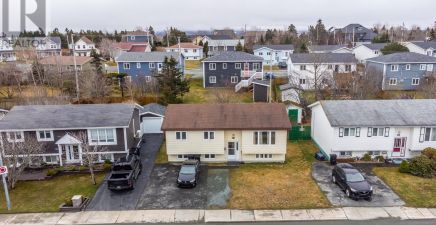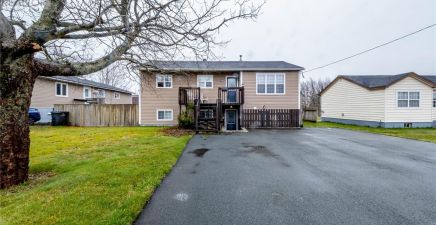Overview
- Single Family
- 5
- 2
- 2200
- 1960
Listed by: RE/MAX Realty Specialists
Description
Located in a fantastic location close to Memorial University of Newfoundland, this home presents an enticing opportunity for investors or individuals seeking an alternative to costly rental expenses for university students. The exterior boasts recent upgrades including a redone roof in 2022, ensuring both durability and curb appeal. The front deck, redone in 2020, and the back deck, revamped in 2021, provide ample space for outdoor enjoyment and entertainment. While the interior may require updates to suit your preferences, the foundation is solid, with a new heating system installed in 2015 featuring electric heaters and hot water boilers, offering functionality and comfort. The addition of Pex pipe throughout the house in 2015 ensures longevity and reliability in the plumbing system. Additionally, insulation added to the attic in 2010 enhances energy efficiency, a valuable feature for any homeowner or investor seeking to minimize utility costs. With its prime location and potential for rental income, this property is an excellent opportunity for investors or individuals looking to provide affordable housing options for university students, while also potentially generating additional income. Don`t miss out on this chance to invest in a property with endless possibilities. Close to TCH, Shopping, Schools and more. Book your private viewing today for this great opportuinty. (id:9704)
Rooms
- Bath (# pieces 1-6)
- Size: 4 Piece
- Bedroom
- Size: 11.05 x 9.00
- Bedroom
- Size: 12.00 x 9.00
- Foyer
- Size: 9.00 x 4.05
- Kitchen
- Size: 12.00 x 12.00
- Living room
- Size: 13.05 x 9.00
- Bath (# pieces 1-6)
- Size: 4 Piece
- Bedroom
- Size: 10.75 x 10.00
- Bedroom
- Size: 14.00 x 9.00
- Dining room
- Size: 10.75 x 11.05
- Foyer
- Size: 5.05 x 4.00
- Kitchen
- Size: 13.05 x 10.05
- Living room
- Size: 15.00 x 11.05
- Primary Bedroom
- Size: 14.05 x 11.00
Details
Updated on 2024-05-01 06:02:06- Year Built:1960
- Appliances:Refrigerator, Microwave, Stove, Washer, Dryer
- Zoning Description:Two Apartment House
- Lot Size:52 x 100
- Amenities:Recreation, Shopping
Additional details
- Building Type:Two Apartment House
- Floor Space:2200 sqft
- Architectural Style:Bungalow
- Stories:1
- Baths:2
- Half Baths:0
- Bedrooms:5
- Rooms:14
- Flooring Type:Hardwood, Mixed Flooring, Other
- Foundation Type:Concrete
- Sewer:Municipal sewage system
- Heating Type:Baseboard heaters
- Heating:Electric
- Exterior Finish:Vinyl siding
- Construction Style Attachment:Detached
School Zone
| Prince of Wales Collegiate | L1 - L3 |
| Leary’s Brook Junior High | 6 - 9 |
| St. Andrew’s Elementary | K - 5 |
Mortgage Calculator
- Principal & Interest
- Property Tax
- Home Insurance
- PMI





