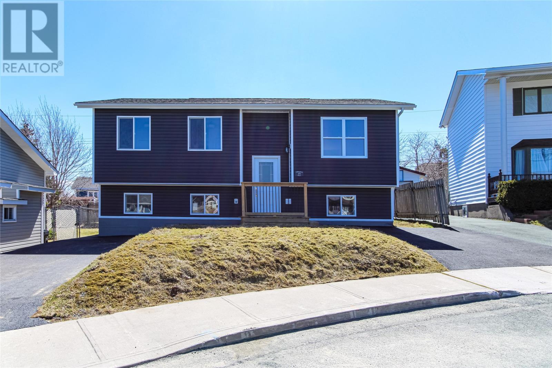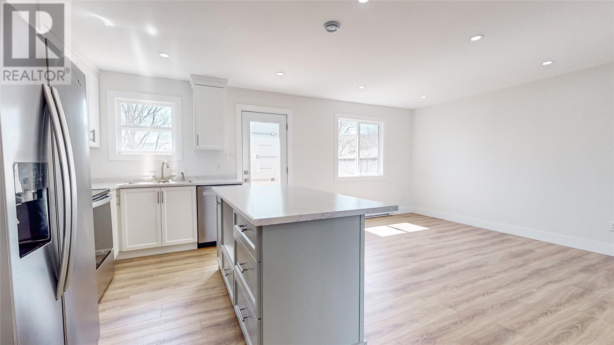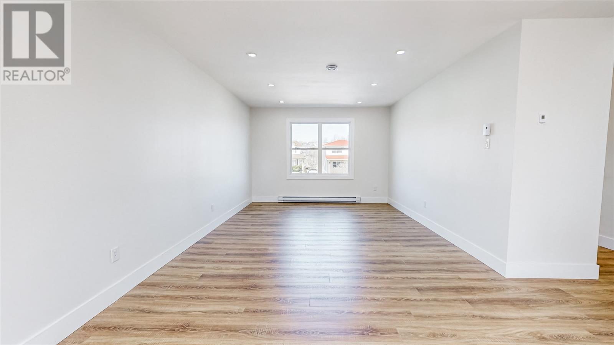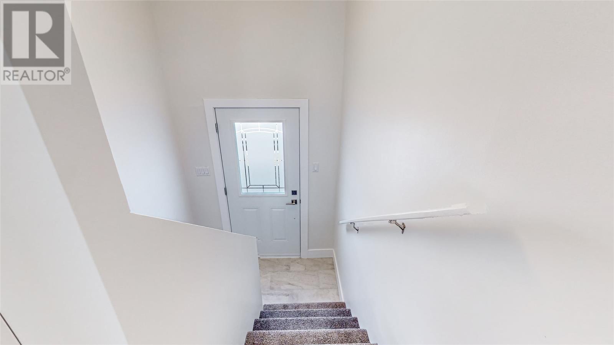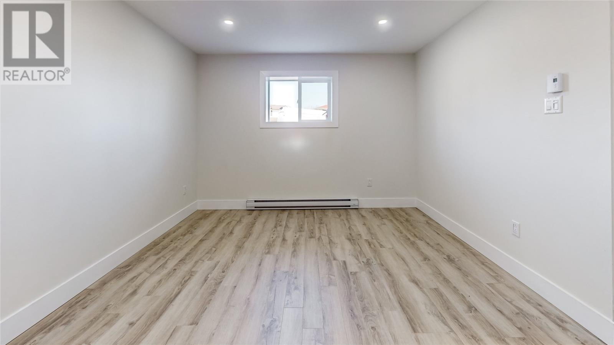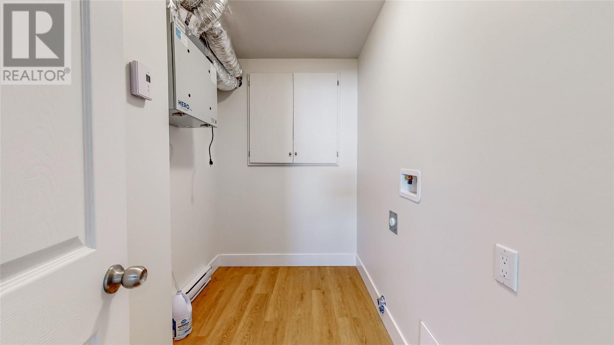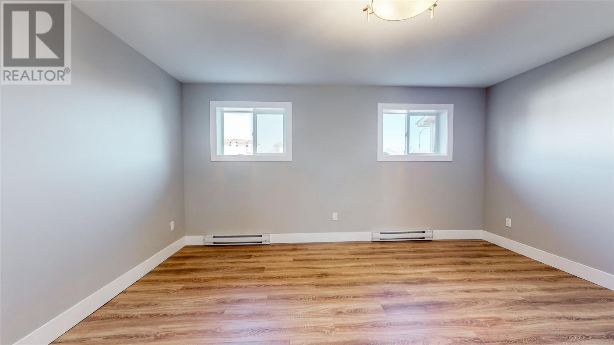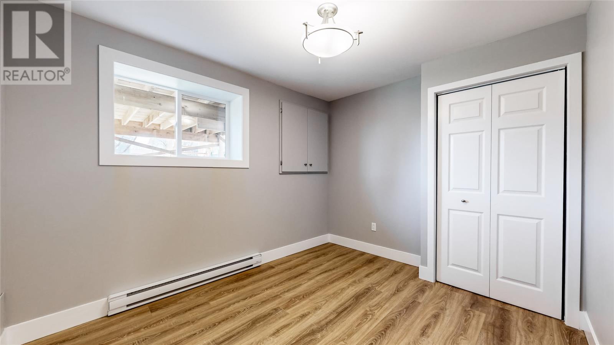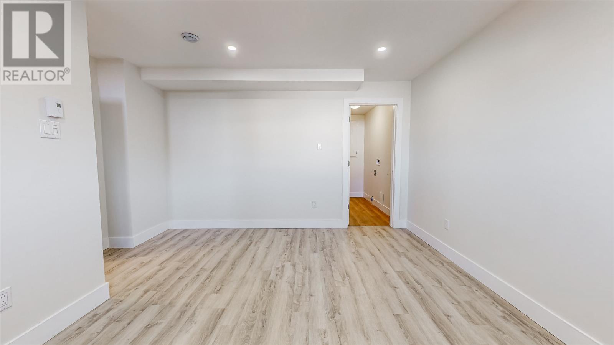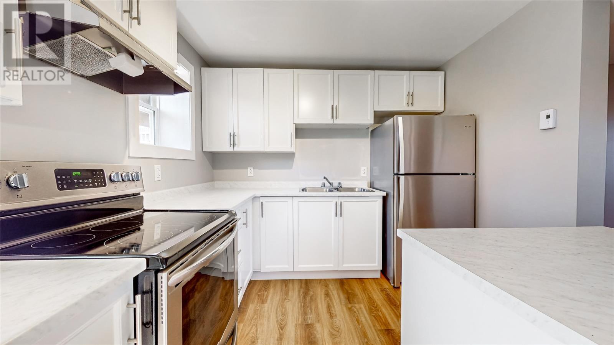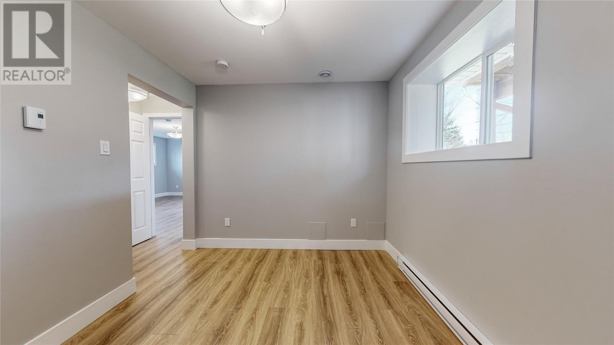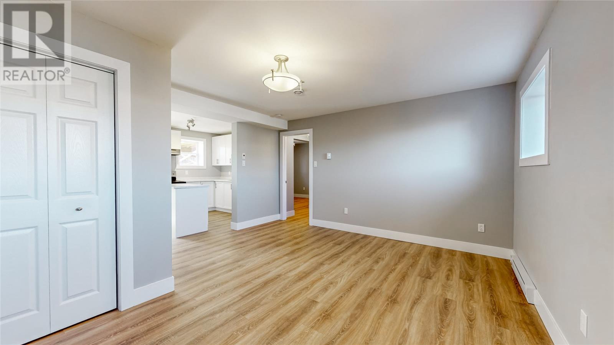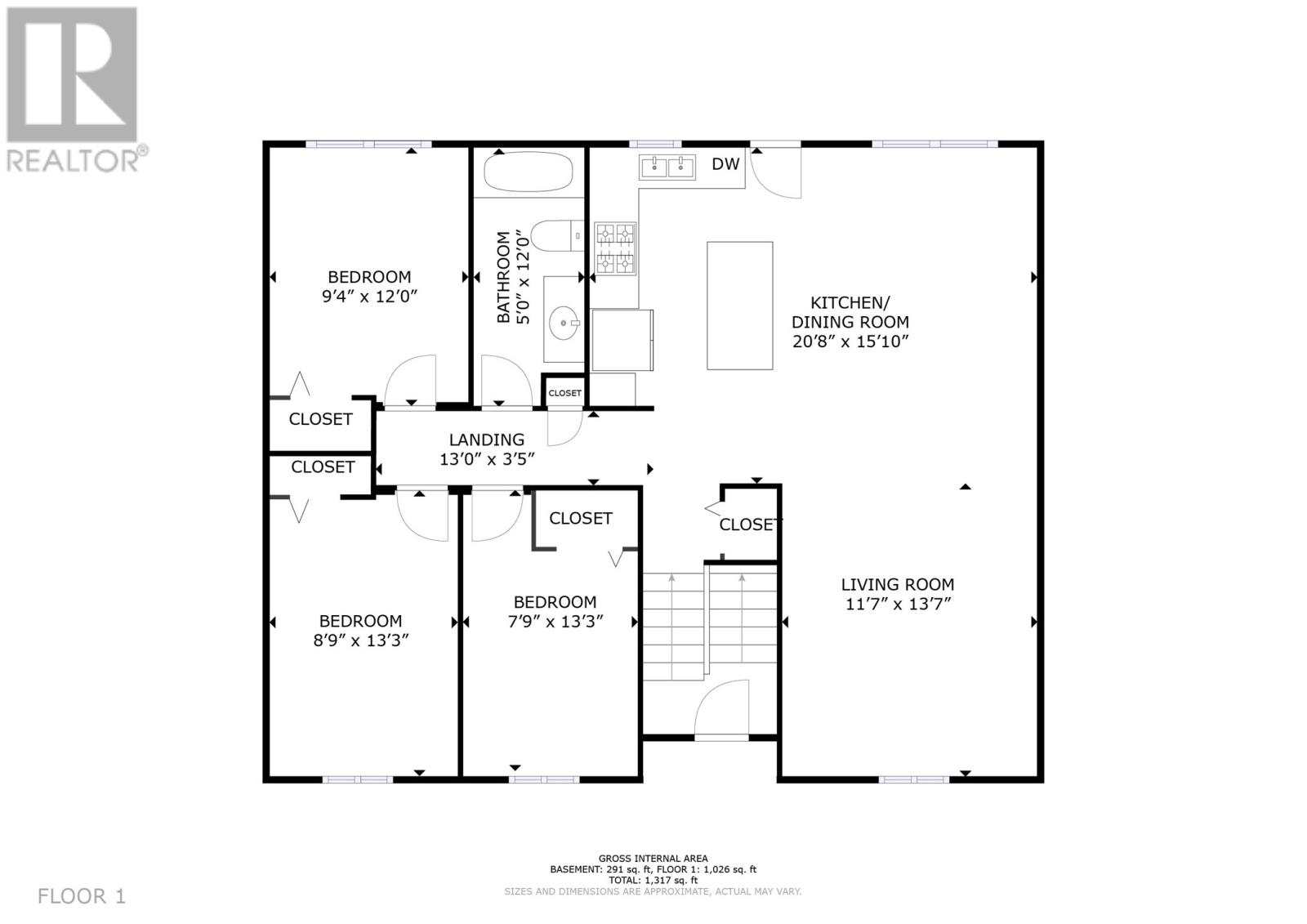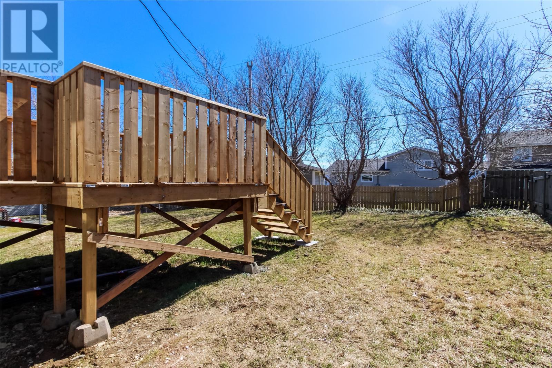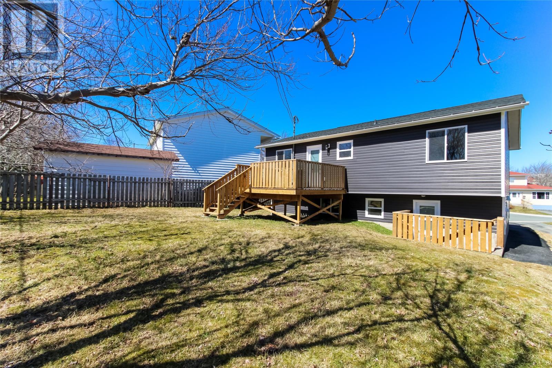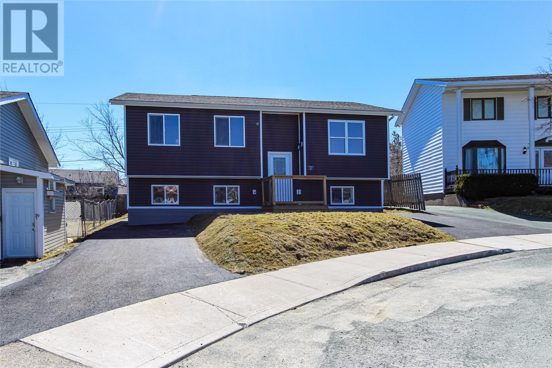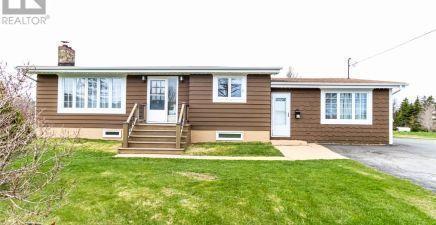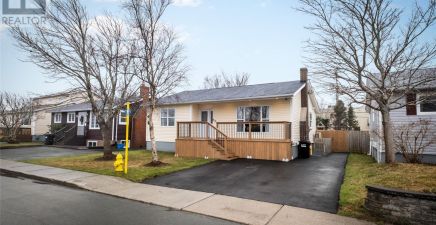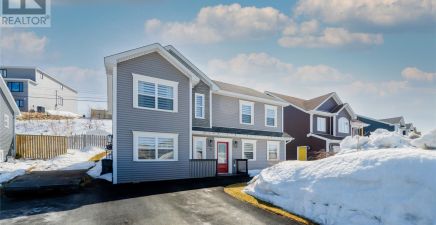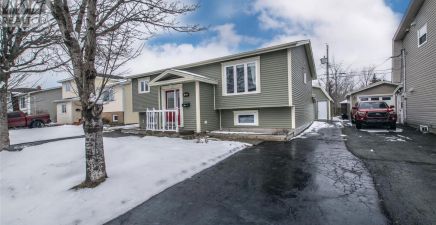Overview
- Single Family
- 4
- 2
- 2500
- 1983
Listed by: Royal LePage Atlantic Homestead
Description
Check out the Virtual Tour. This registered 2 apt (3+1 bedrooms/2 baths) has been completely transformed inside & out (virtually brand new). The entire exterior envelope has been replaced: New windows, siding ,roof, exterior doors, pavement, decks. As well as the entire interior: 2 new sets of kitchen cabinets, all light fixtures/pot lights, doors, all flooring, upgraded trim package , 2HRV`s,2 Hot Water boilers blown in insulation, 2 completely new bathrooms, all appliances and painted with a modern colour throughout. The main unit has a bright spacious open concept living room, dining room and kitchen. Included in the kitchen is a large sit up island, stylish cabinets and Stainless steel appliances. Down the hall there are 3 bedrooms and a large bathroom with a tiled tub surround. In the basement of the main unit is a bright spacious rec room and a separate laundry room. The specious new one bedroom apartment also has an open concept kitchen, dining living room. Including the kitchen is Stainless steel appliances and a sit up island. Also included in the apartment a 3pc bathroom with a tiled tub surround, a separate laundry, spacious living room and a nice size bedroom. The exterior has 2 separate newly paved driveways, separate privacy decks (large one for main unit), big flat rear yard with perfect sun orientation ( all day/all evening), located at top of the cul-de-sac surrounded with lots of scenic walking trails all around. If you are looking for a virtually brand new 2 apartment in the much desired west end, this is the property for you. (id:9704)
Rooms
- Laundry room
- Size: 5.4x9.2
- Recreation room
- Size: 11.1x14.2
- Storage
- Size: 7.0x10.8
- Bedroom
- Size: 11.2x13
- Kitchen
- Size: 11.2x9.3
- Living room - Dining room
- Size: 15.4x14.1
- Storage
- Size: 4.10x2.5
- Bedroom
- Size: 9.4x12
- Bedroom
- Size: 8.9x13.3
- Bedroom
- Size: 7.9x13.3
- Kitchen
- Size: 20.8x15.10
- Living room
- Size: 11.7x13.7
Details
Updated on 2024-04-29 06:02:20- Year Built:1983
- Appliances:Dishwasher, Refrigerator, Stove
- Zoning Description:Two Apartment House
- Lot Size:55x100
- Amenities:Shopping
Additional details
- Building Type:Two Apartment House
- Floor Space:2500 sqft
- Baths:2
- Half Baths:0
- Bedrooms:4
- Rooms:12
- Flooring Type:Mixed Flooring
- Construction Style:Split level
- Foundation Type:Poured Concrete
- Sewer:Municipal sewage system
- Heating Type:Baseboard heaters
- Exterior Finish:Vinyl siding
- Construction Style Attachment:Detached
School Zone
| Waterford Valley High | L1 - L3 |
| Beaconsfield Junior High | 8 - 9 |
| Cowan Heights Elementary | K - 7 |
Mortgage Calculator
- Principal & Interest
- Property Tax
- Home Insurance
- PMI
