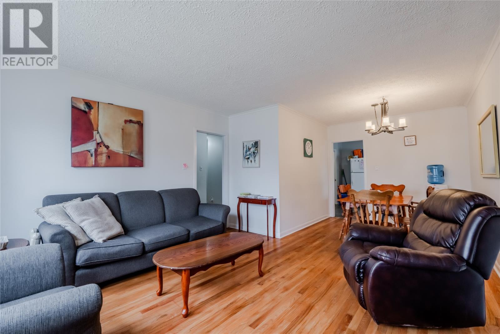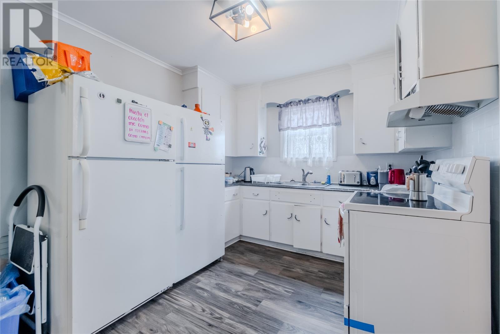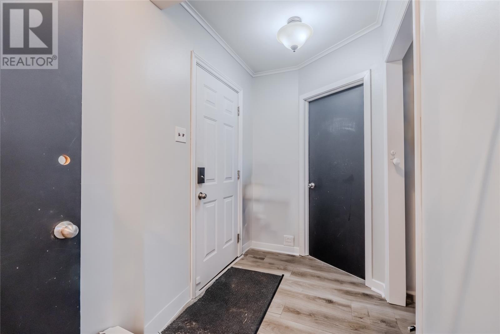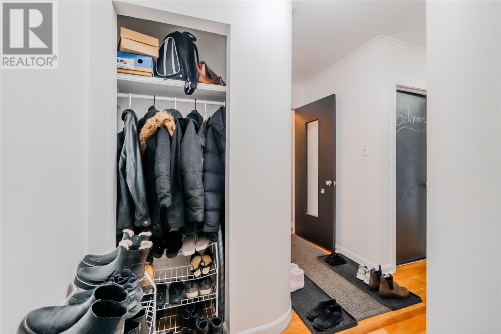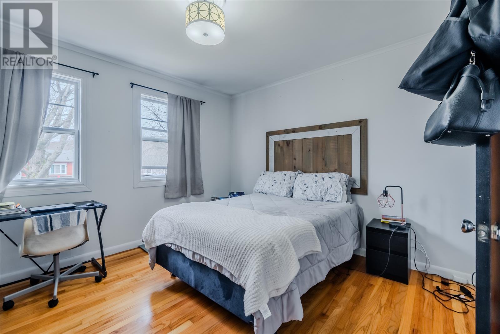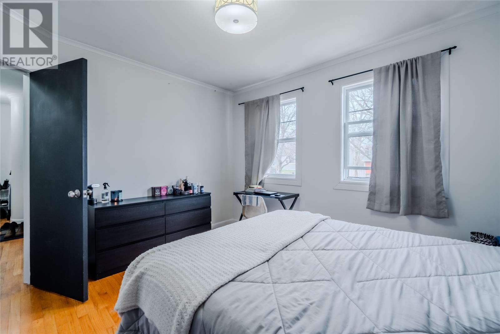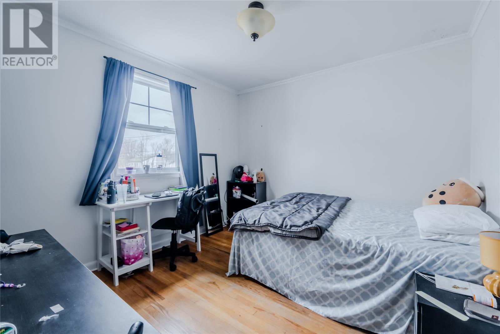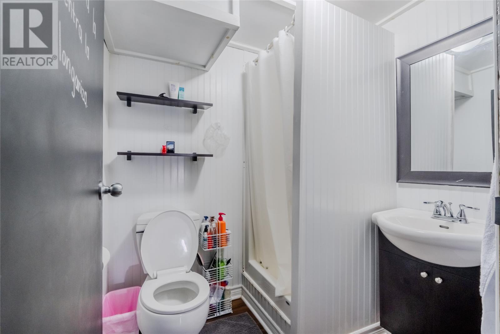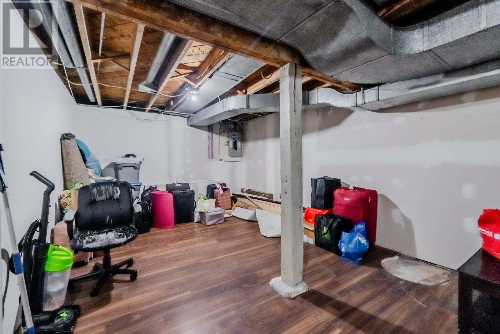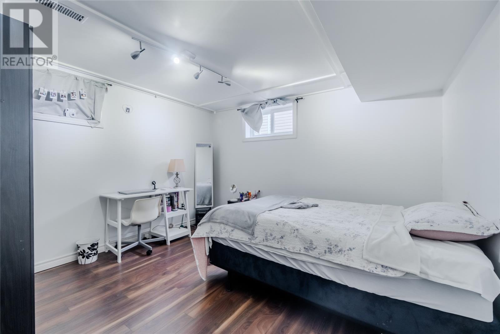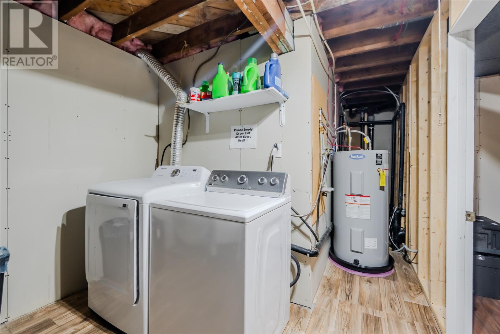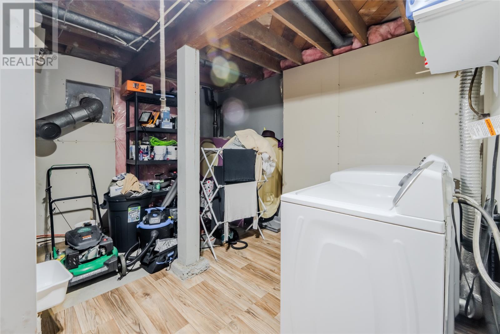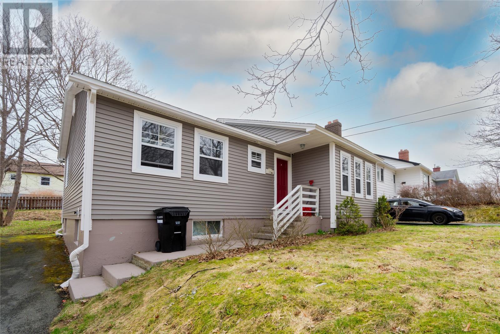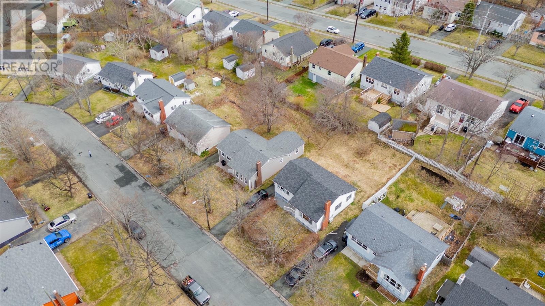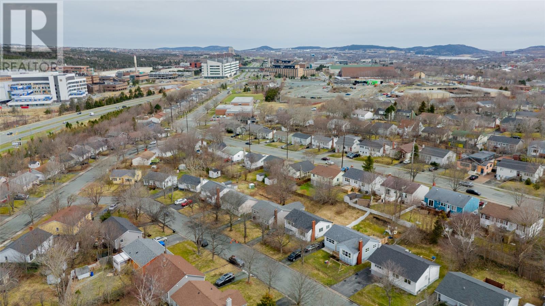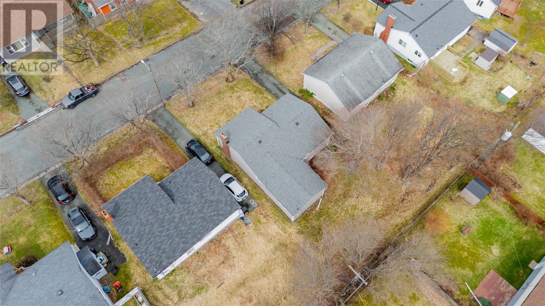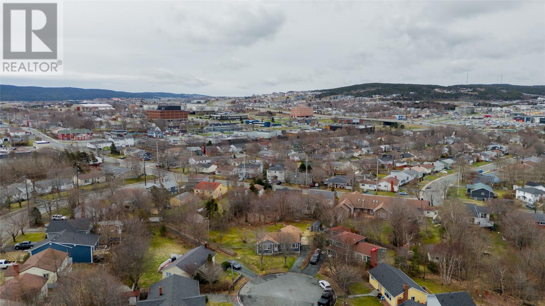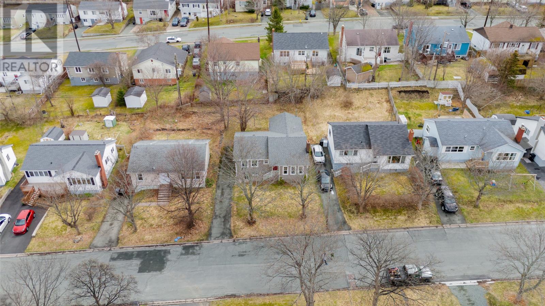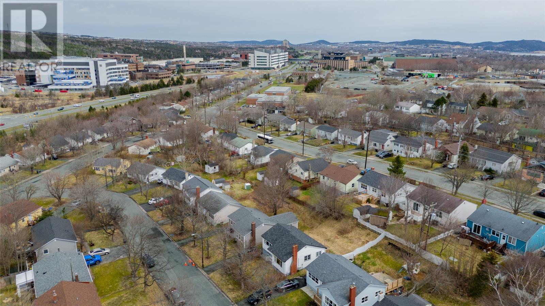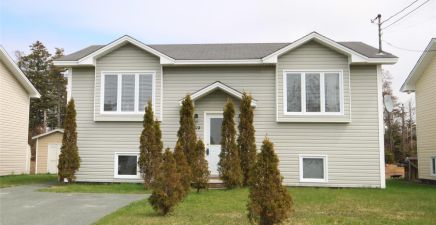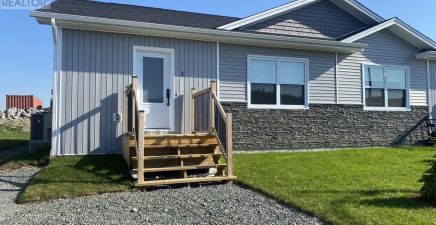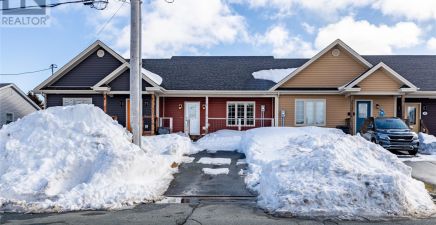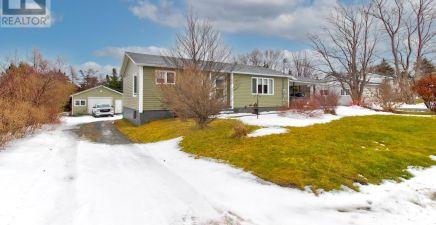Overview
- Single Family
- 5
- 3
- 2082
- 1947
Listed by: 3% Realty East Coast
Description
An investors dream, Welcome to 14 Burke Place, this 5 bedroom 3 bathroom home is located close to all amenities such as MUN, Health Science, Avalon Mall, and Bus Routes. As you enter this oversized bungalow you are greeted by natural light, gleaming hardwood flooring and modern design including a white kitchen. The main level includes 4 bedrooms with the primary featuring an added ensuite, as well as the main bathroom. In the basement you will find a bedroom, rec room space currently being used as a 6th bedroom as well as full bath and Laundry facilities. This home has seen some recent upgrades including; new oil tank, hot water tank, fridge and range. Other upgrades over the last few years include; New Roof, siding, windows, new bathrooms and some basement development. This home won`t last long so don`t miss out! (id:9704)
Rooms
- Bath (# pieces 1-6)
- Size: 5.05 X 6
- Bedroom
- Size: 11.01 X 11.09
- Other
- Size: 16 X 29.09
- Recreation room
- Size: 18 X 11.01
- Bath (# pieces 1-6)
- Size: 8 X 5
- Bedroom
- Size: 12.01 X 10.11
- Bedroom
- Size: 10.06 X 10.03
- Bedroom
- Size: 10.06 X 8.01
- Dining room
- Size: 9 X 9.10
- Ensuite
- Size: 8.09 X 3.06
- Kitchen
- Size: 9.05 X 12.06
- Living room - Fireplace
- Size: 13.03 X 13.02
- Primary Bedroom
- Size: 13.08 X 11.03
Details
Updated on 2024-05-01 06:02:06- Year Built:1947
- Zoning Description:House
- Lot Size:50 X 106
- Amenities:Shopping
Additional details
- Building Type:House
- Floor Space:2082 sqft
- Architectural Style:Bungalow
- Stories:1
- Baths:3
- Half Baths:0
- Bedrooms:5
- Rooms:13
- Flooring Type:Hardwood, Other
- Foundation Type:Concrete
- Sewer:Municipal sewage system
- Heating Type:Forced air
- Exterior Finish:Vinyl siding
- Fireplace:Yes
- Construction Style Attachment:Detached
School Zone
| Prince of Wales Collegiate | L1 - L3 |
| Leary’s Brook Junior High | 6 - 9 |
| St. Andrew’s Elementary | K - 5 |
Mortgage Calculator
- Principal & Interest
- Property Tax
- Home Insurance
- PMI
Listing History
| 2020-09-21 | $300,000 | 2016-04-05 | $235,000 | 2016-03-03 | $235,000 |



