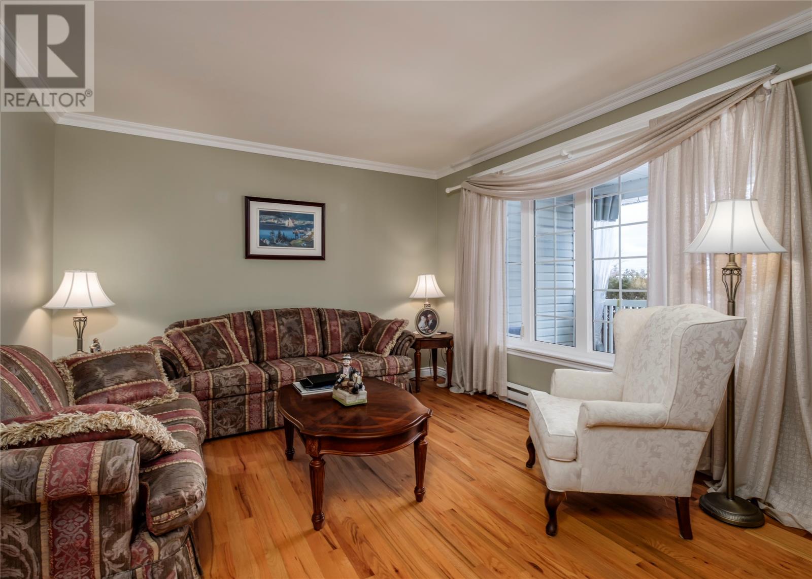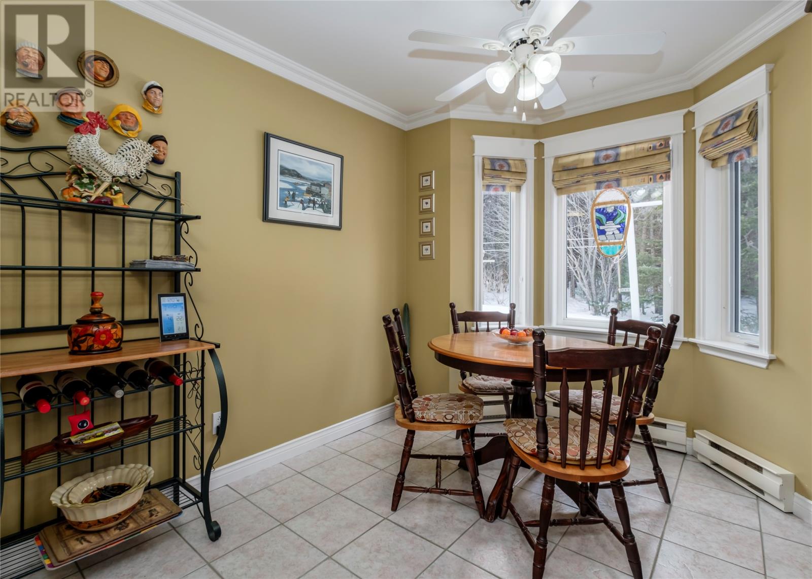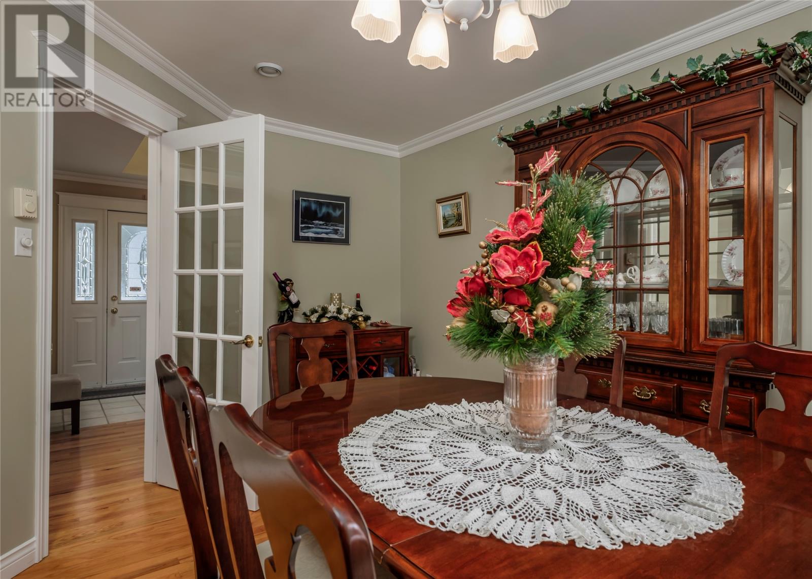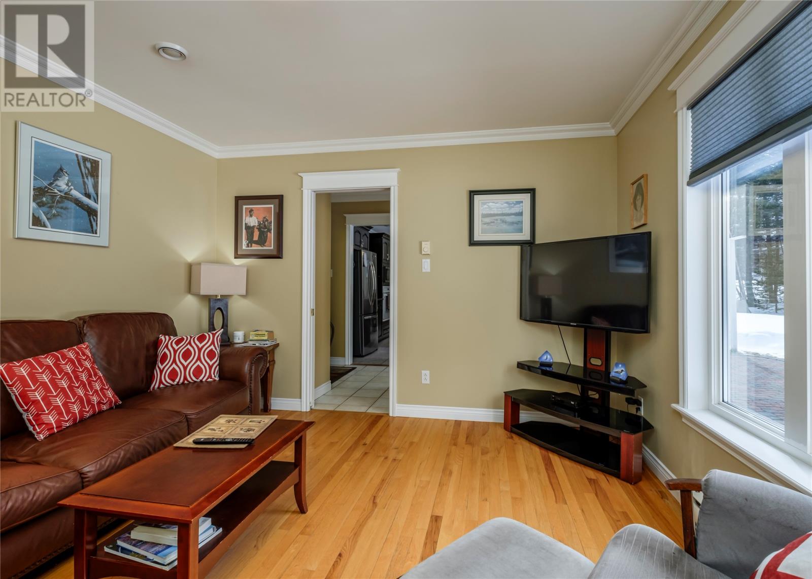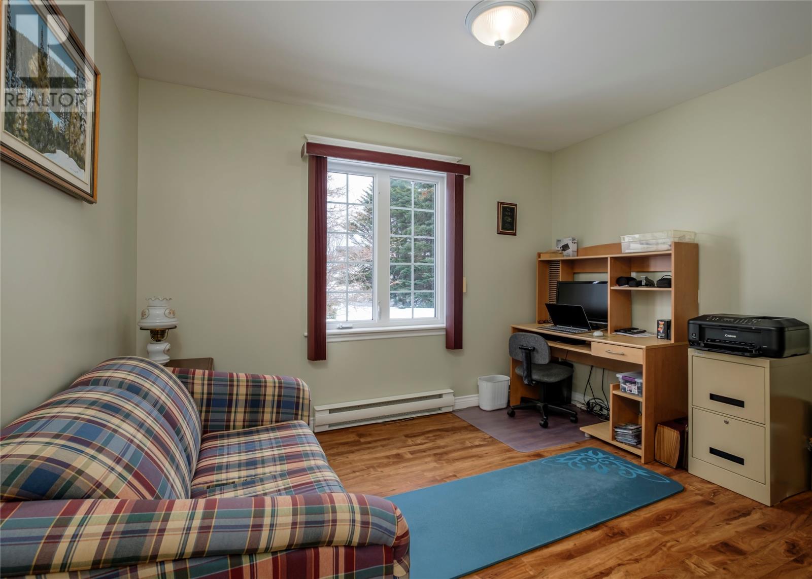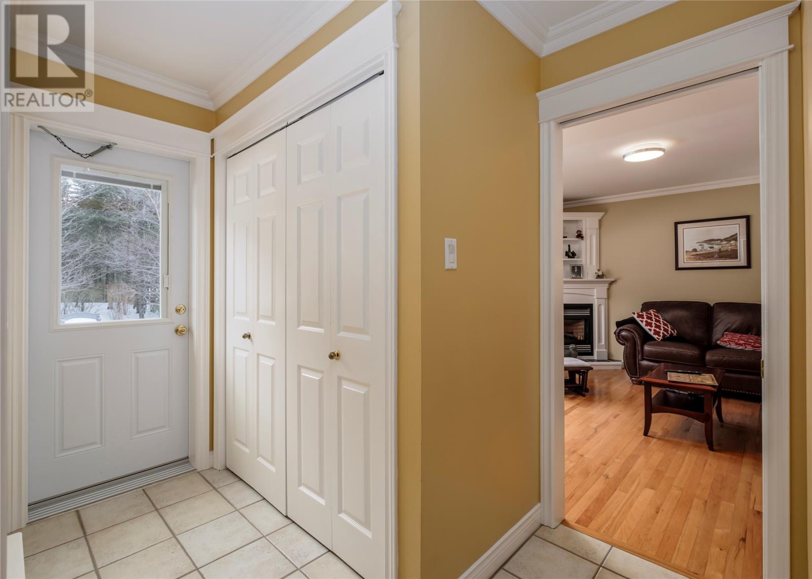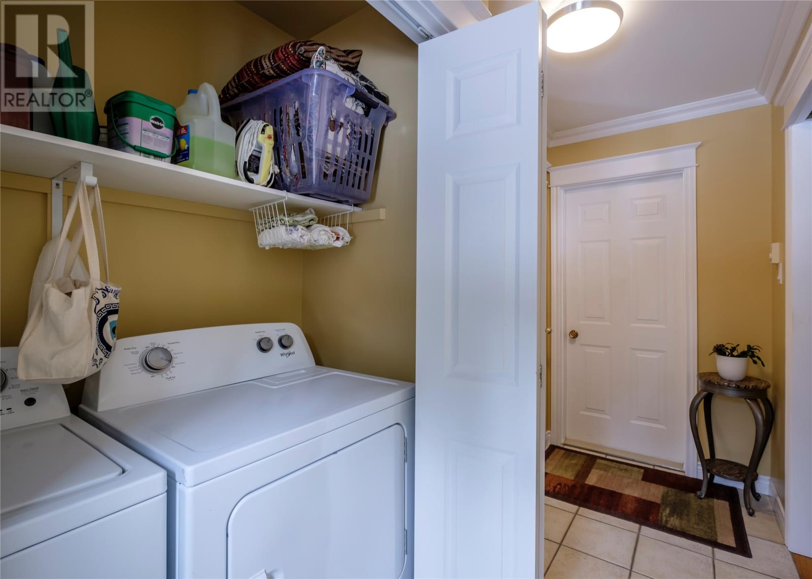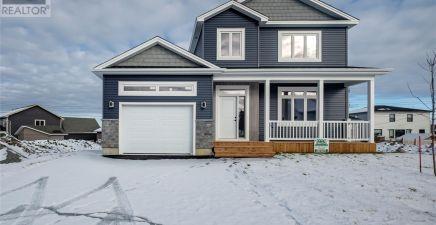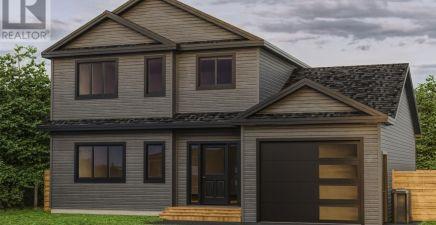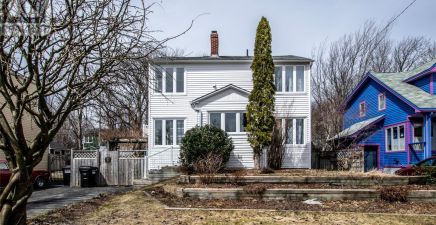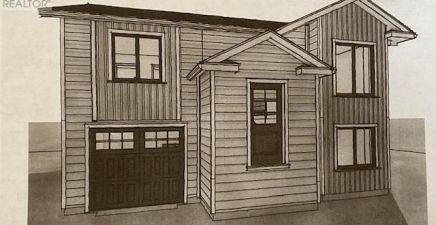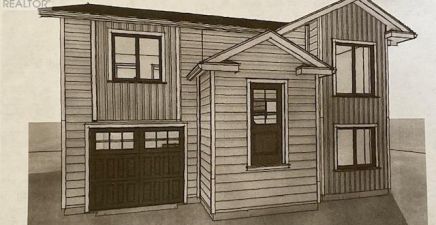Overview
- Single Family
- 3
- 2
- 1877
- 2000
Listed by: Royal LePage Property Consultants Limited
Description
Welcome to 3 Pine Ridge Crescent on the edge of St. Johnâs, in one of the most sought-after neighborhoods. This home is a slab on grade bungalow on a 3/4 acre lot with a secluded setting. It features a double garage and approx. 1800 sq. ft. of living space for your family. Beautiful granite countertops, rich hardwood floors, newer appliances and crown moldings complete the beautiful interior. The property has manicured lawns with plants and mature trees, country living on the city`s doorstep. Shingles were replaced in 2018 on the home and detached shed, as well as a new septic tank in 2020 and a new bathtub and shower in the primary bedroom Ensuite in 2021. A perfect home for retirement or to raise a family. (id:9704)
Rooms
- Bedroom
- Size: 11.03 x 10
- Bedroom
- Size: 11.08 x 9
- Dining room
- Size: 14.06 x 9.11
- Family room
- Size: 11.08 x 13.07
- Foyer
- Size: 6.09 x 6.04
- Kitchen
- Size: 15.08 x 10
- Living room
- Size: 15.07 x 11.06
- Not known
- Size: 20.11 x 19.04
- Primary Bedroom
- Size: 12 x 14.06
Details
Updated on 2024-05-02 06:02:06- Year Built:2000
- Appliances:Cooktop, Dishwasher, Refrigerator, Microwave, Oven - Built-In, Washer, Dryer
- Zoning Description:House
- Lot Size:3/4 acre
- Amenities:Recreation, Shopping
Additional details
- Building Type:House
- Floor Space:1877 sqft
- Architectural Style:Bungalow
- Stories:1
- Baths:2
- Half Baths:0
- Bedrooms:3
- Flooring Type:Ceramic Tile, Hardwood
- Foundation Type:Concrete Slab
- Sewer:Septic tank
- Heating:Electric
- Exterior Finish:Vinyl siding
- Fireplace:Yes
- Construction Style Attachment:Detached
School Zone
| Holy Trinity High | 8 - L3 |
| Juniper Ridge Intermediate | 5 - 7 |
| Cape St. Francis Elementary | K - 4 |
Mortgage Calculator
- Principal & Interest
- Property Tax
- Home Insurance
- PMI








