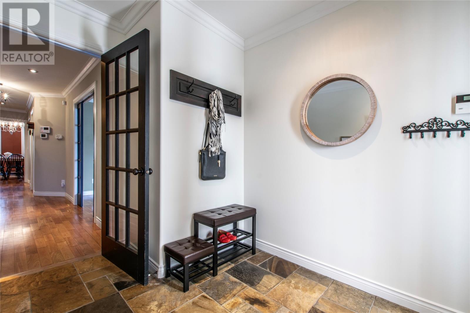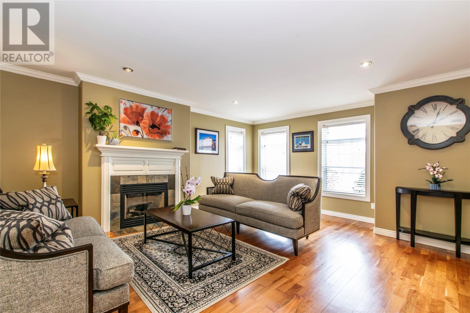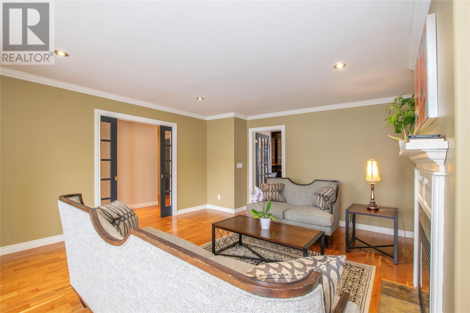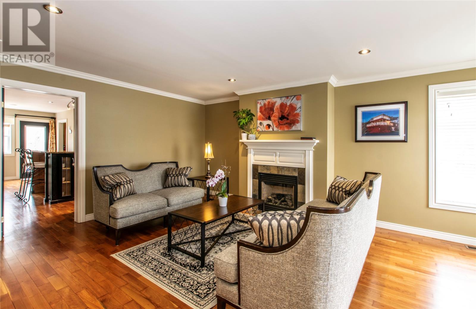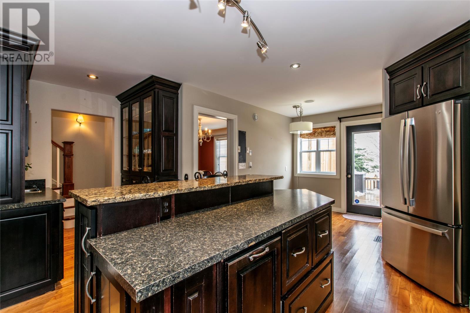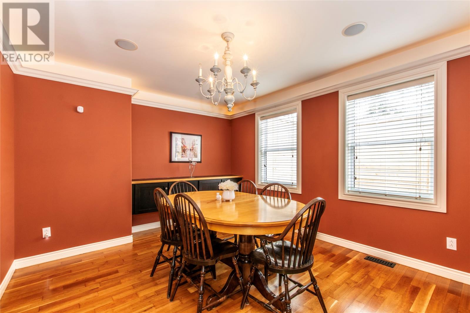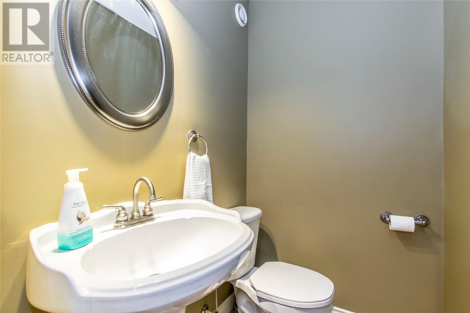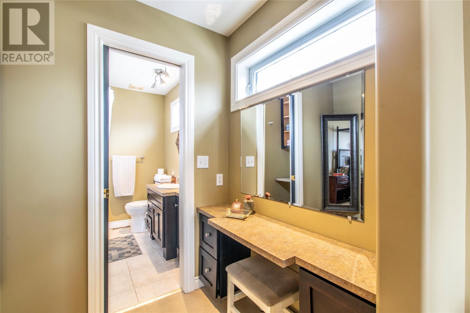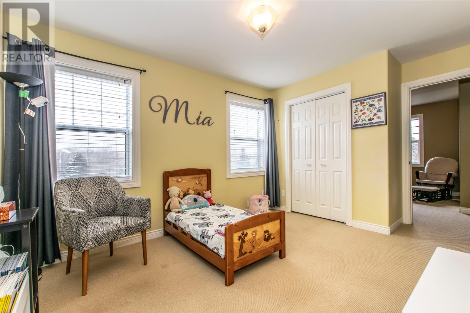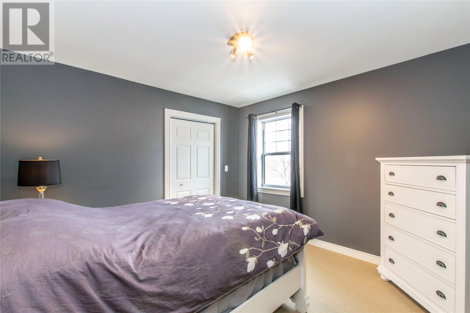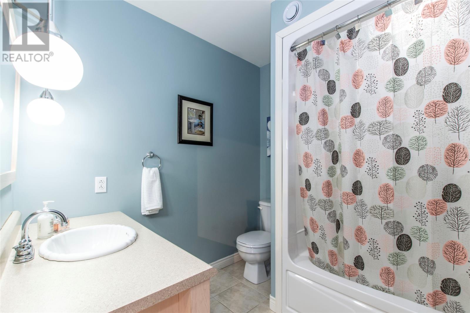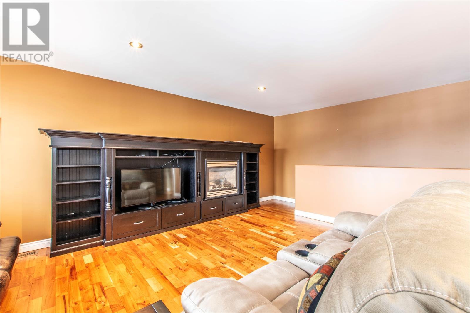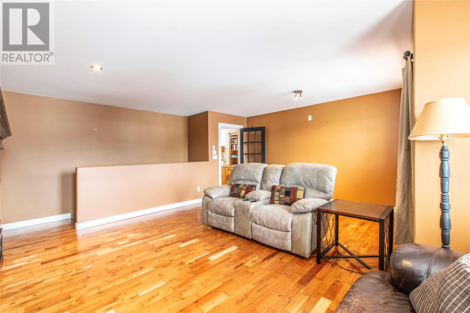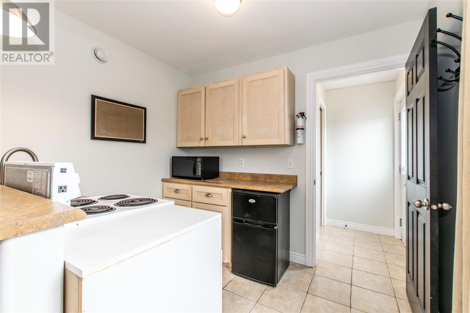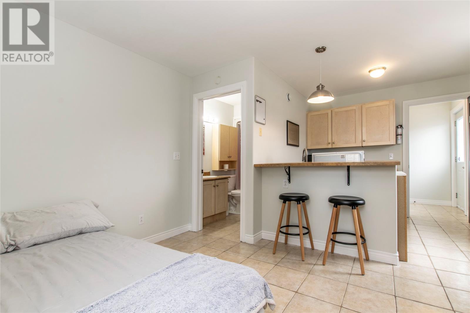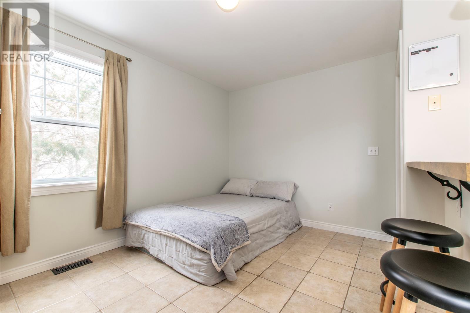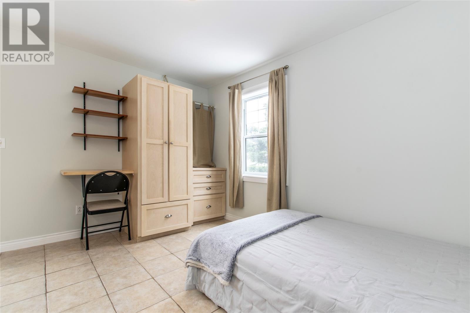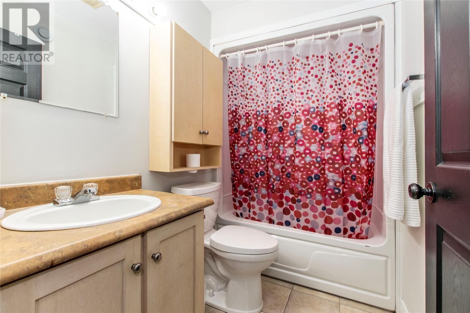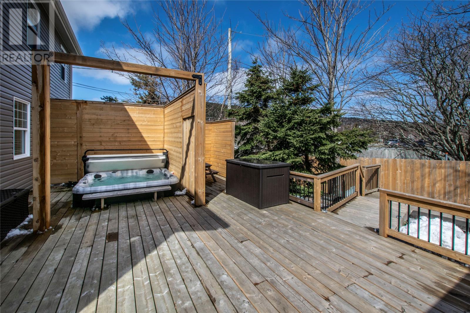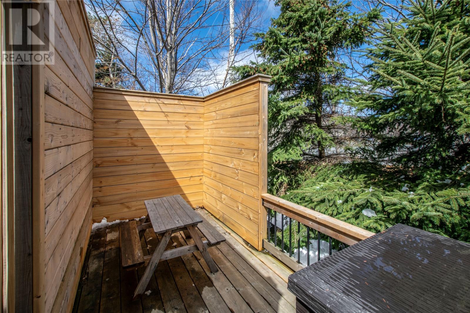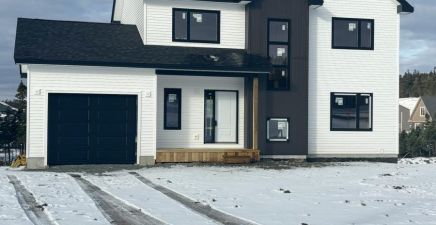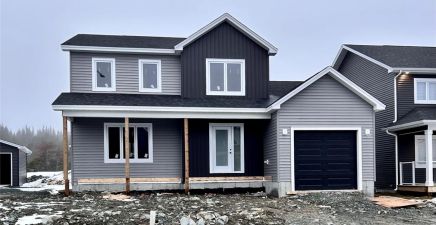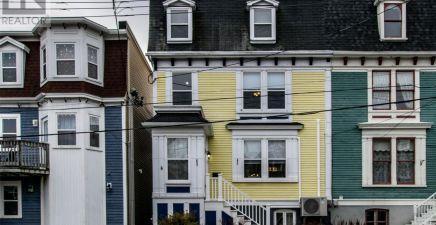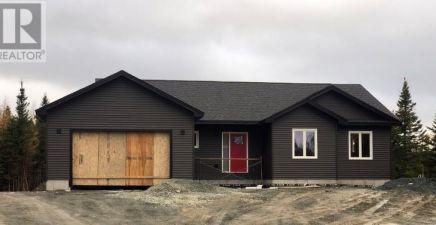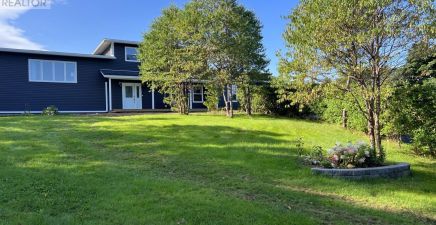Overview
- Single Family
- 5
- 4
- 3101
- 2004
Listed by: RE/MAX Infinity Realty Inc. - Sheraton Hotel
Description
Custom built (~2004), executive family home with attached 2-car garage is located in an extremely coveted area within walking distance to Memorial Univeristy and the Health Sciences Centre! This 5 bedroom home, with bonus self contained guest suite with exterior side door entrance, is extremely well-maintained and sure to impress! With entertaining and family functionality in mind, the bright and spacious main floor features formal living room with propane fireplace, large gourmet kitchen with sit up island, walk-in pantry, stainless steel appliances, adjoining bar area and access to the rear patio, formal dining room, convenient laundry and powder room. Cozy, studio style guest suite with kitchenette and full bathroom. Upstairs houses four well proportioned bedrooms (one with adjoining sitting room perfect for student office space or playroom), including the primary bedroom with walk in closet, dressing room area and ensuite, over sized family room with propane fireplace and full bathroom. Fully fenced rear garden with recently built patio and hot tub (2022). Recent imporovements include new garage door (2022), heat pump serviced (2023), refinished hardwood floors (2024), garage floor (2024) and some fresh paint throughout (2024). Don`t miss out, pleasure to view!! (id:9704)
Rooms
- Bath (# pieces 1-6)
- Size: 2.0x5.2 2PC
- Bath (# pieces 1-6)
- Size: 4.11x7.3 4PC
- Dining room
- Size: 12.11x11.1
- Kitchen
- Size: 16.5x21.3
- Laundry room
- Size: 6.3x5.2
- Living room
- Size: 14.9x19.0
- Not known
- Size: 9.1x7.3
- Not known
- Size: 12.11x9.0
- Porch
- Size: 7.8x9.6
- Storage
- Size: 4.0x5.3
- Bath (# pieces 1-6)
- Size: 7.10x7.5 4PC
- Bedroom
- Size: 10.8x13.6
- Bedroom
- Size: 11.9x11.5
- Bedroom
- Size: 10.5x15.1
- Ensuite
- Size: 6.4x12.9 4PC
- Family room
- Size: 19.3x20.5
- Not known
- Size: 12.3x11.8
- Primary Bedroom
- Size: 18.4x14.5
- Storage
- Size: 7.10x5.0 WIC
Details
Updated on 2024-04-21 06:02:06- Year Built:2004
- Zoning Description:Two Apartment House
- Lot Size:6802 square feet
- Amenities:Recreation, Shopping
Additional details
- Building Type:Two Apartment House
- Floor Space:3101 sqft
- Architectural Style:2 Level
- Baths:4
- Half Baths:1
- Bedrooms:5
- Rooms:19
- Flooring Type:Hardwood, Mixed Flooring
- Foundation Type:Concrete
- Sewer:Municipal sewage system
- Heating Type:Heat Pump
- Exterior Finish:Vinyl siding
- Fireplace:Yes
- Construction Style Attachment:Detached
School Zone
| Prince of Wales Collegiate | L1 - L3 |
| Leary’s Brook Junior High | 6 - 9 |
| St. Andrew’s Elementary | K - 5 |
Mortgage Calculator
- Principal & Interest
- Property Tax
- Home Insurance
- PMI




