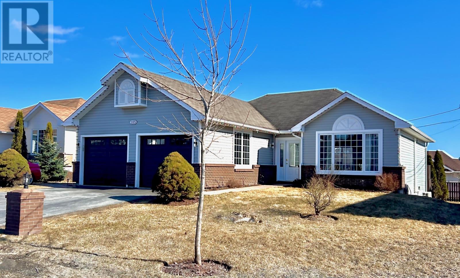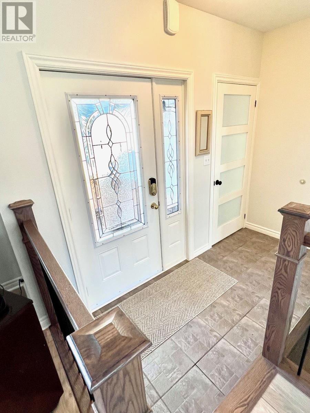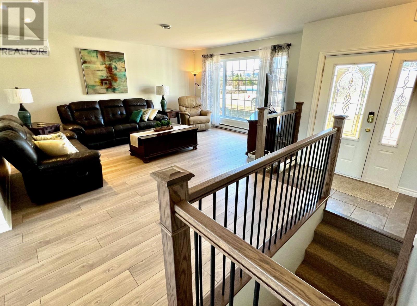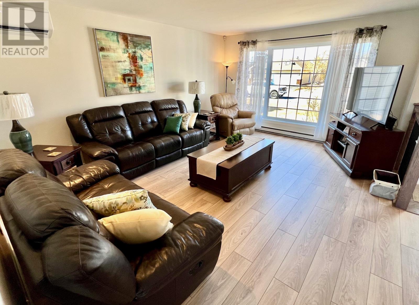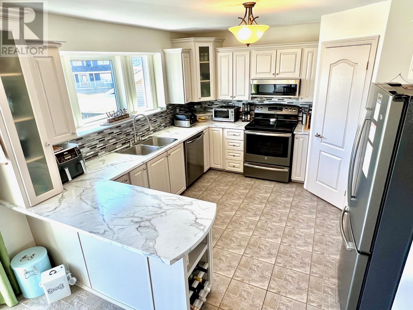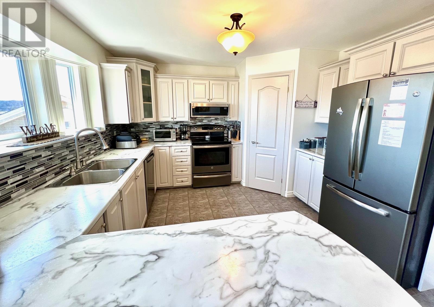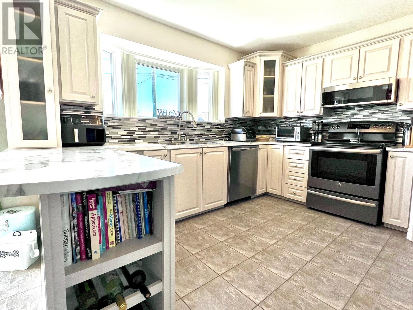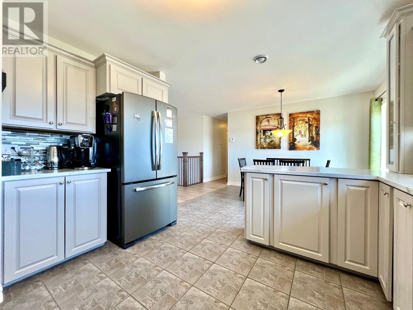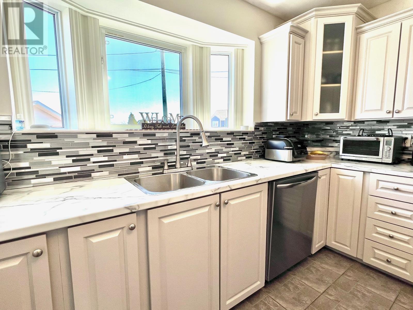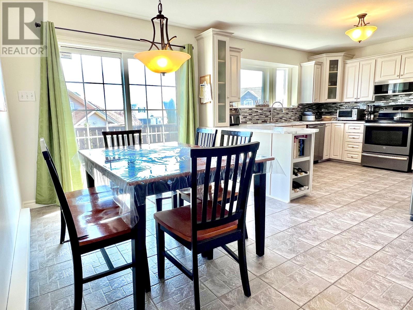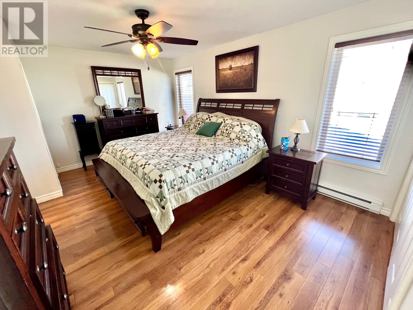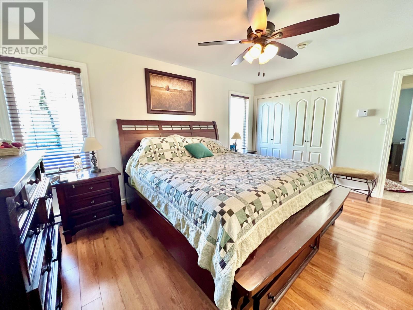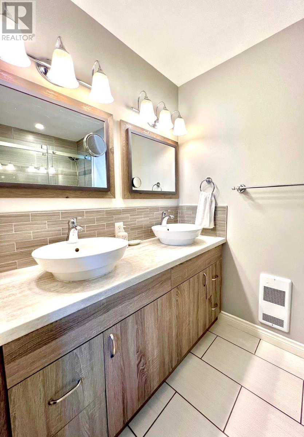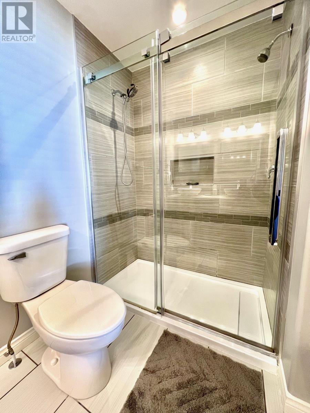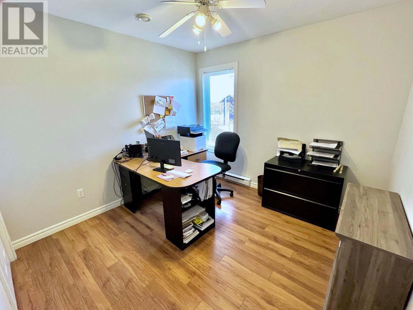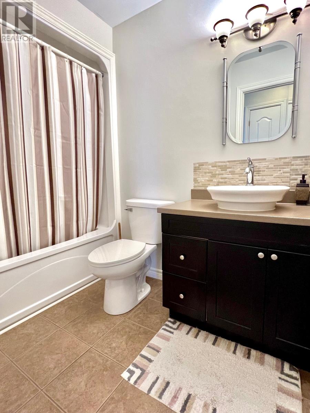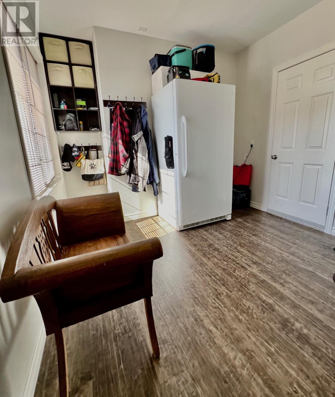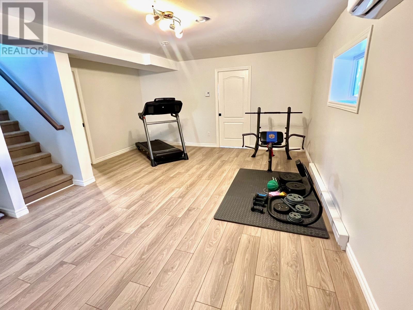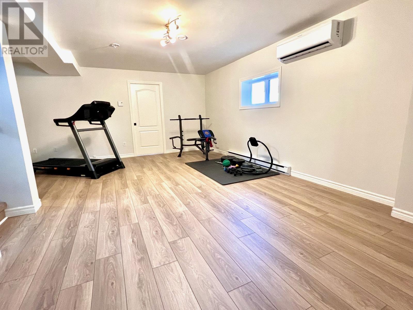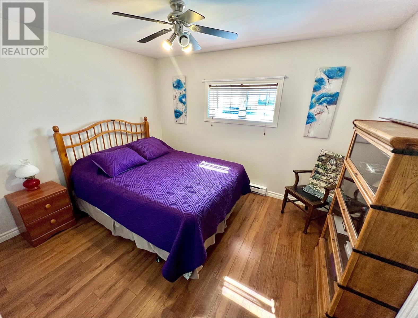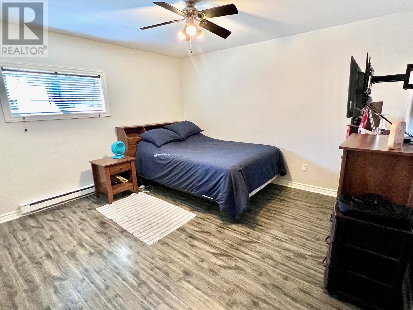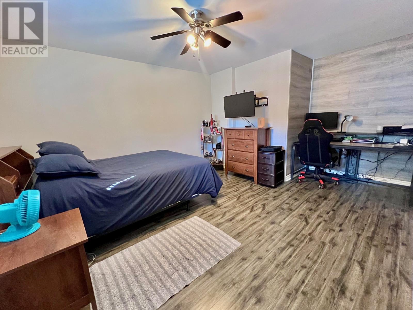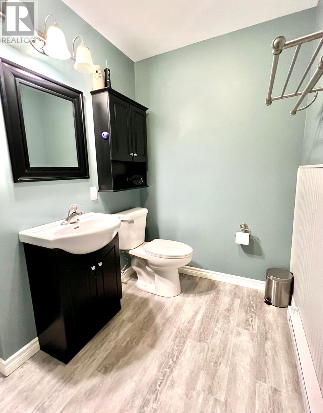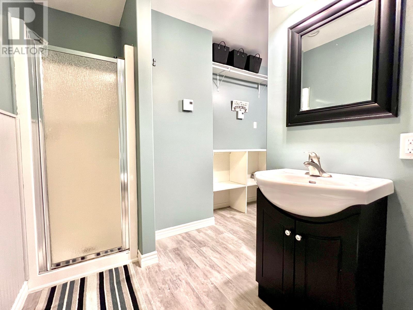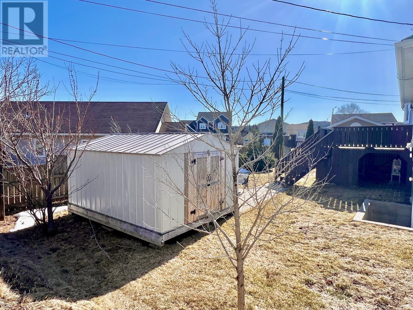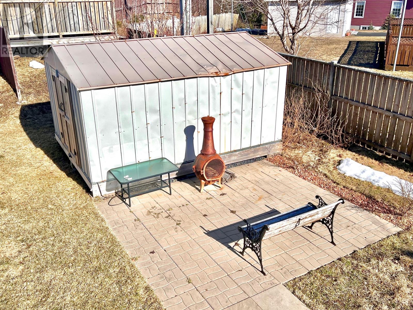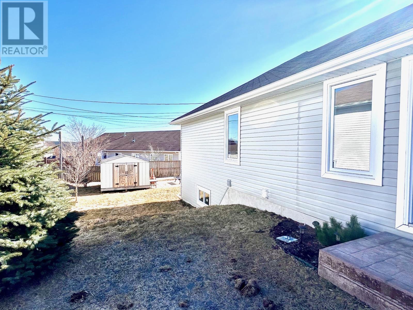Overview
- Single Family
- 5
- 3
- 2690
- 2005
Listed by: RE/MAX Eastern Edge Realty Ltd. Clarenville
Description
WELCOME TO #113 Terra Nova Drive located in a very high demand area of Clarenville as it`s located close to all amenities, within walking distance of both the Middle & High Schools and offers easy access to the trailway. The home showcases a fully developed spacious layout on both levels plus an attached garage (new garage doors) and multiple driveways. The large eat in kitchen features high-end stainless-steel appliances, peninsula, and the very popular corner pantry. The primary bedroom is well sized with several closet options and updated ensuite with custom tile shower. The remainder of the main floor consists of 2 bedrooms, a main bathroom, nice living room, and fantastic mud room. The fully developed basement has a large rec room (with tons of uses), 2 extra bedrooms, full bathroom with laundry and a back porch. Some other items worth noting are the home offers loads of storage options, mini splits on both levels (helps keep heating costs low), there has been a lot of new flooring installed, new air exchanger and one HUGE upgrade this home has is its ICF foundation. This home shows extremely well and is a must see! (id:9704)
Rooms
- Bath (# pieces 1-6)
- Size: 12.6 X 9.6
- Bedroom
- Size: 16 X 11.9
- Bedroom
- Size: 9.8 X 11.9
- Porch
- Size: 15.7 X 9.11
- Recreation room
- Size: 19.8 X 15.7
- Bath (# pieces 1-6)
- Size: 8.6 X 5
- Bedroom
- Size: 9.11 X 9.10
- Bedroom
- Size: 9.11 X 9
- Ensuite
- Size: 9.6 X 5.4
- Foyer
- Size: 9.6 X 4.3
- Living room
- Size: 17 X 13.6
- Mud room
- Size: 9.6 X 9
- Not known
- Size: 20.3 X 11
- Primary Bedroom
- Size: 15.11 X 12
Details
Updated on 2024-04-17 06:02:08- Year Built:2005
- Appliances:Alarm System, Dishwasher, Refrigerator, Microwave, Stove, Washer, Dryer
- Zoning Description:House
- Lot Size:65` x 108`
- Amenities:Recreation, Shopping
Additional details
- Building Type:House
- Floor Space:2690 sqft
- Architectural Style:Bungalow
- Stories:1
- Baths:3
- Half Baths:0
- Bedrooms:5
- Rooms:14
- Flooring Type:Ceramic Tile, Laminate
- Foundation Type:Poured Concrete
- Sewer:Municipal sewage system
- Cooling Type:Air exchanger
- Heating Type:Baseboard heaters
- Heating:Electric
- Exterior Finish:Brick, Vinyl siding
- Construction Style Attachment:Detached
Mortgage Calculator
- Principal & Interest
- Property Tax
- Home Insurance
- PMI
Listing History
| 2015-04-22 | $319,500 | 2015-04-03 | $319,500 |
