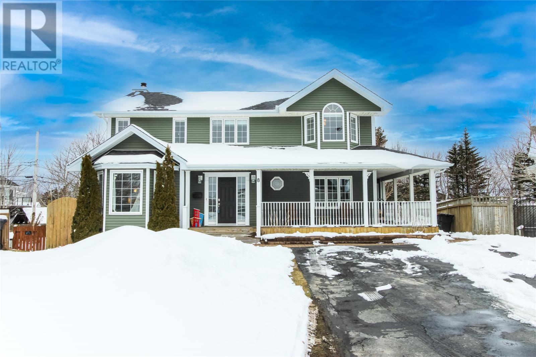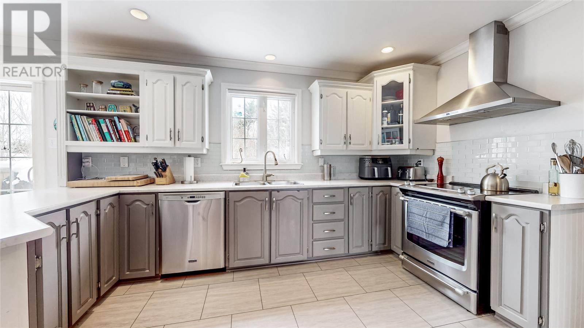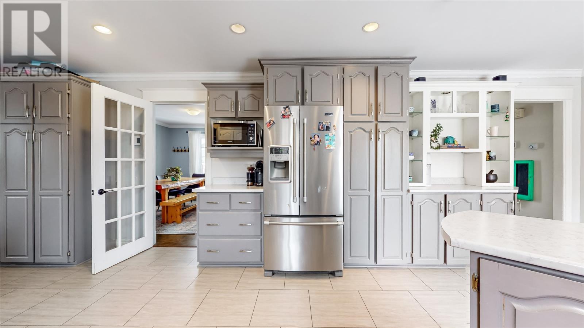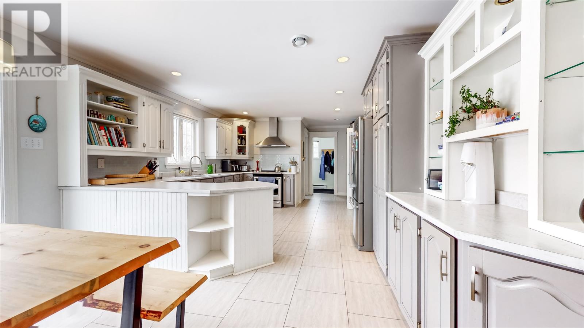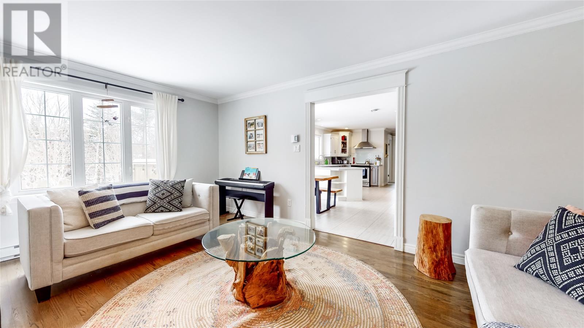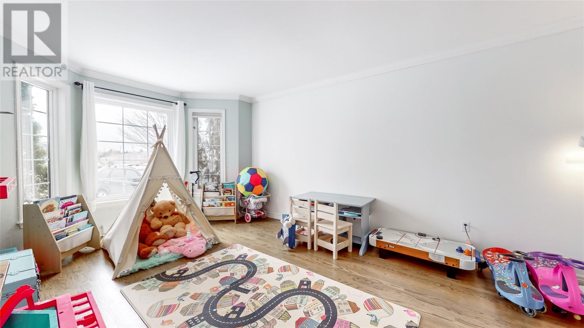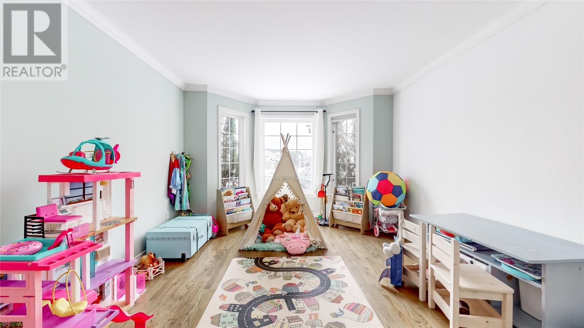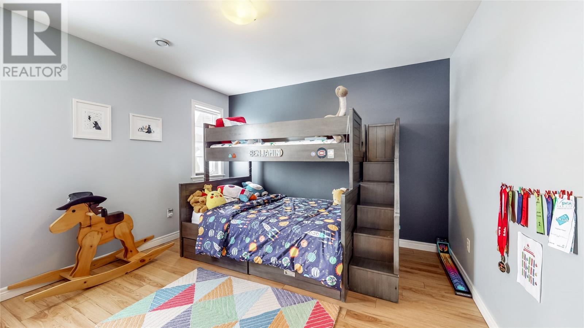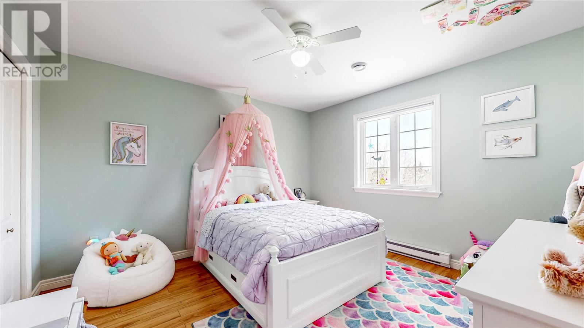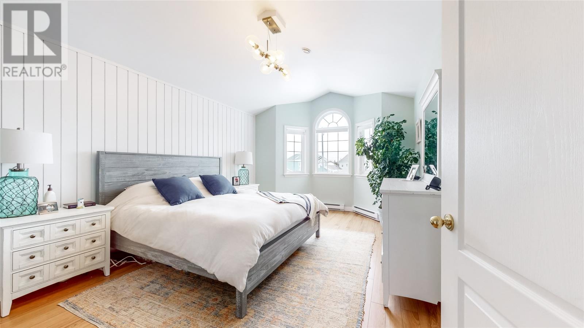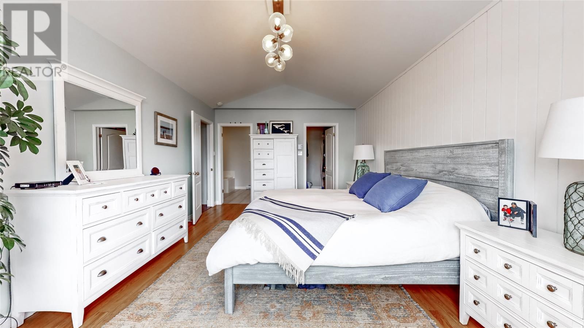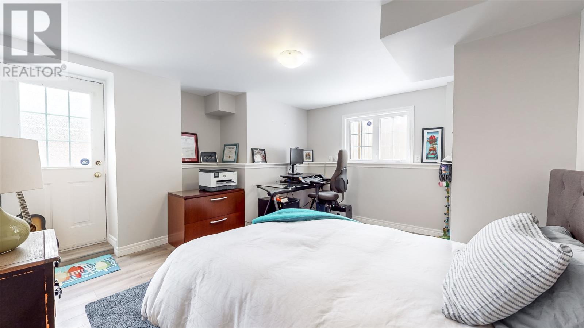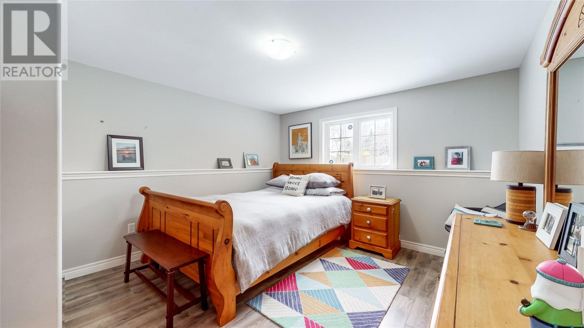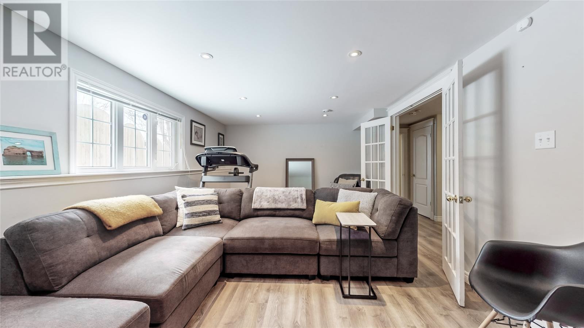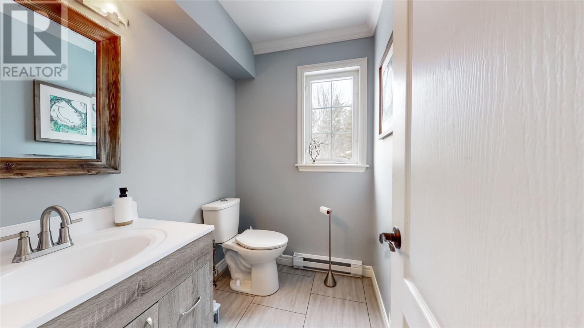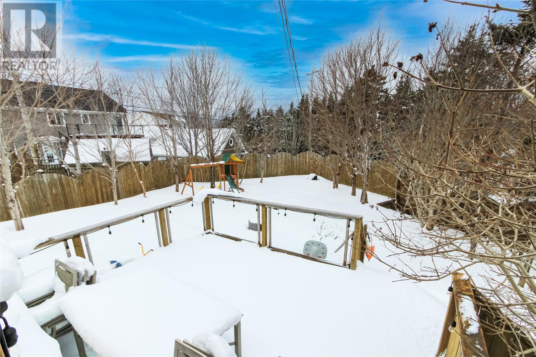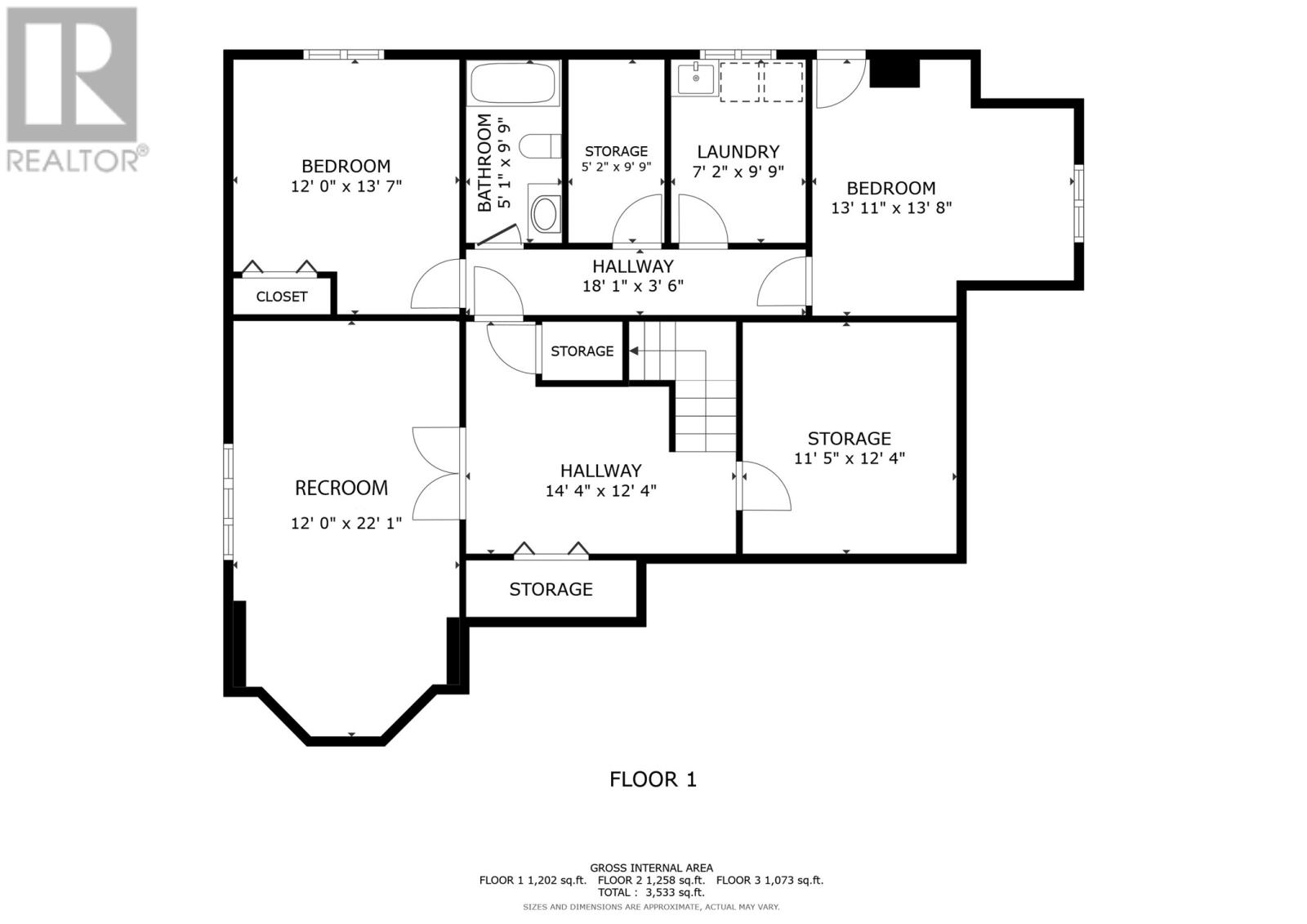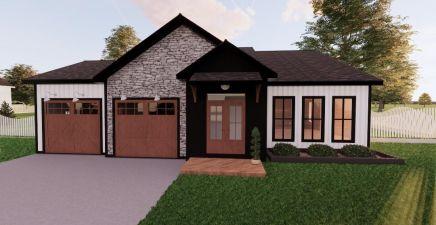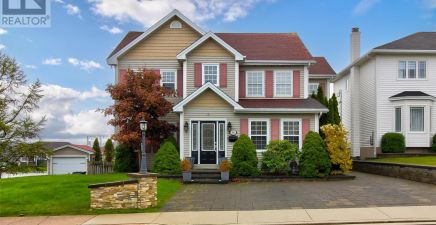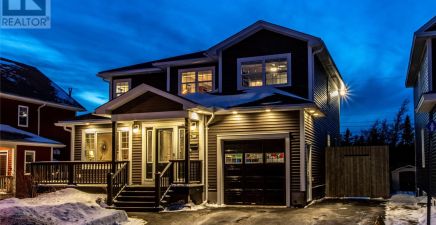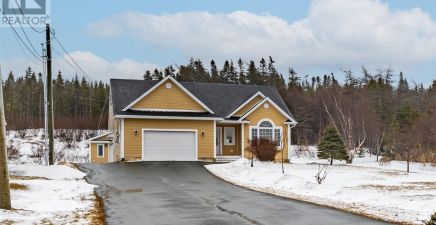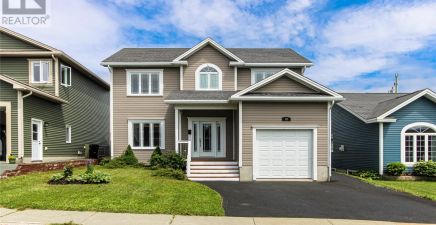Overview
- Single Family
- 5
- 4
- 3533
- 2000
Listed by: Royal LePage Atlantic Homestead
Description
Welcome to 8 Gates Place in Mount Pearl. This stunning 5-bedroom, 2-storey home is situated on a large lot on a quiet cul-de-sac, backing onto a beautiful walking trail. This pre-inspected home offers the perfect blend of space, comfort, and modern amenities, featuring a bright and open flow concept layout with a spacious eat-in kitchen boasting brand new flooring and countertops, a formal dining room and living room for entertaining as well as a cozy family room with a WETT-inspected fireplace. Upstairs, the primary bedroom features a shiplap wall and plenty of natural light. You will appreciate its walk-in closet and a large ensuite bathroom with a separate jacuzzi tub. Don`t forget the 3 additional rooms. The finished basement features a spacious rec room, a bedroom, lots of storage space, a room for an office/den or potentially yet another bedroom and a full bathroom. Step outside to enjoy the large, private rear lot with a two-tier patio deck or enjoy sitting out on a covered front deck that wraps-around to a side entrance. Don`t miss your chance to make this stunning Mount Pearl property your new dream home. (id:9704)
Rooms
- Bath (# pieces 1-6)
- Size: B4
- Bedroom
- Size: 13.5x12
- Laundry room
- Size: 7x9.6
- Office
- Size: 13.5x12
- Recreation room
- Size: 22x12
- Storage
- Size: 11x12
- Utility room
- Size: 8.10x5
- Bath (# pieces 1-6)
- Size: B2
- Dining room
- Size: 12x13
- Family room - Fireplace
- Size: 12x18
- Kitchen
- Size: 13.5x21
- Living room
- Size: 12x16
- Porch
- Size: 5x7
- Bath (# pieces 1-6)
- Size: B4
- Bedroom
- Size: 14x7
- Bedroom
- Size: 12x11.8
- Bedroom
- Size: 12x12
- Ensuite
- Size: E4
- Primary Bedroom
- Size: 17.6x12
Details
Updated on 2024-04-20 06:02:05- Year Built:2000
- Appliances:Dishwasher
- Zoning Description:House
- Lot Size:880sqm
Additional details
- Building Type:House
- Floor Space:3533 sqft
- Architectural Style:2 Level
- Stories:2
- Baths:4
- Half Baths:1
- Bedrooms:5
- Rooms:19
- Flooring Type:Ceramic Tile, Hardwood, Laminate
- Sewer:Municipal sewage system
- Heating Type:Baseboard heaters
- Heating:Electric
- Exterior Finish:Vinyl siding
- Fireplace:Yes
- Construction Style Attachment:Detached
Mortgage Calculator
- Principal & Interest
- Property Tax
- Home Insurance
- PMI
Listing History
| 2022-04-21 | $495,000 |
