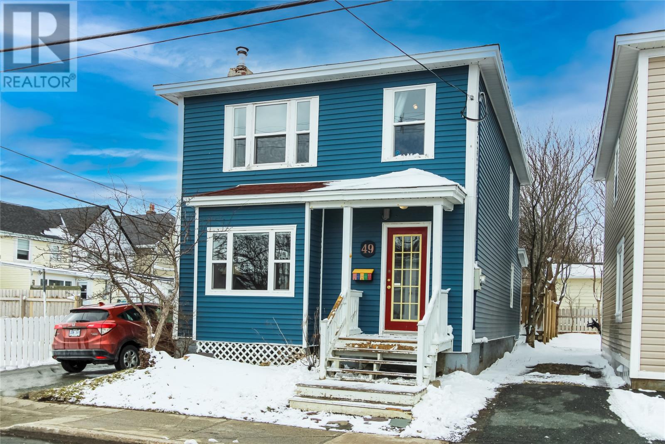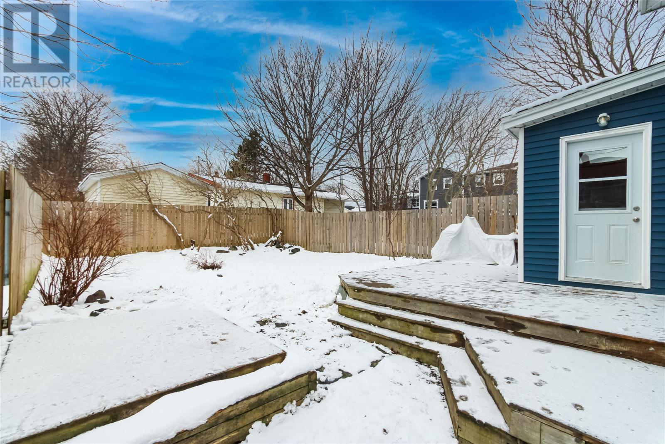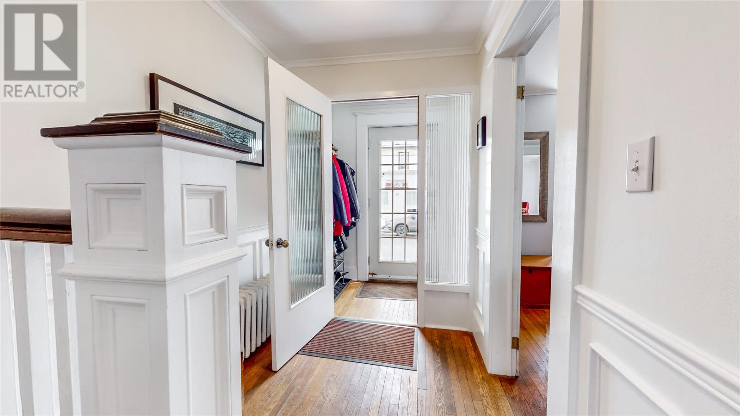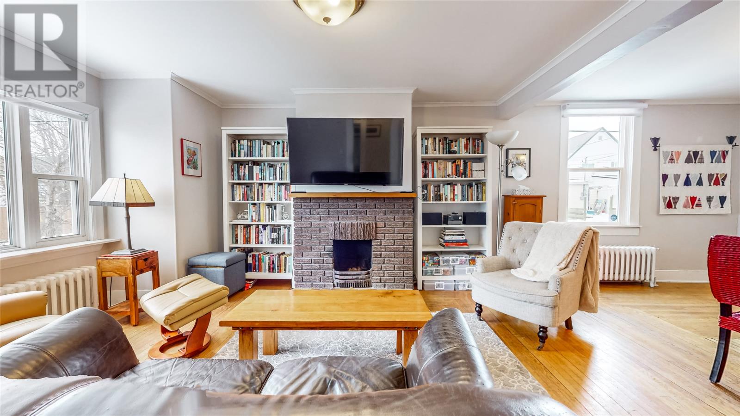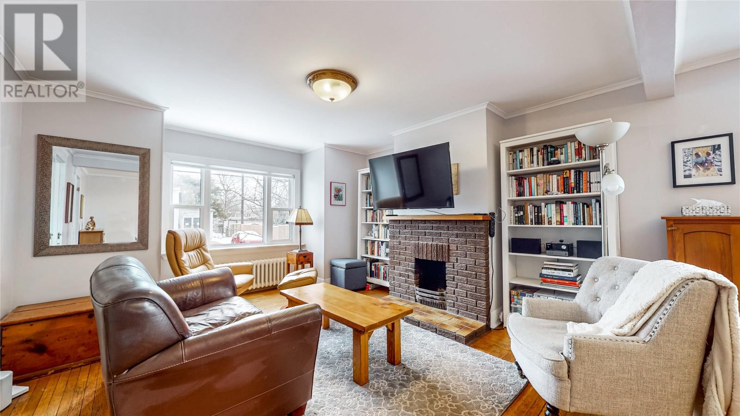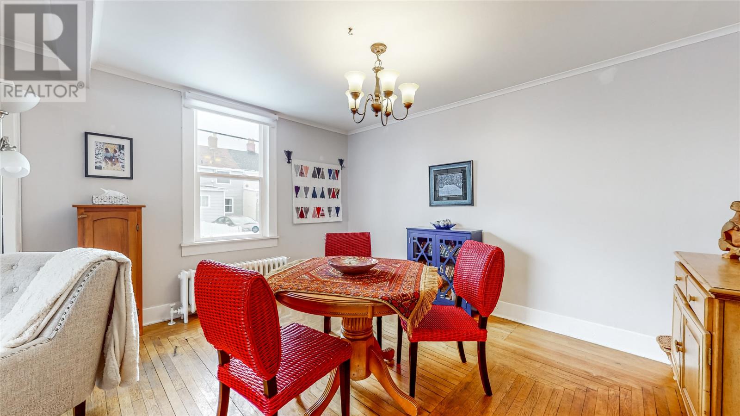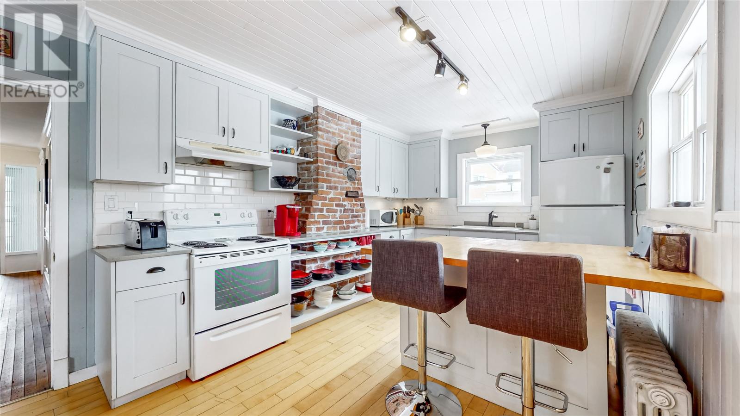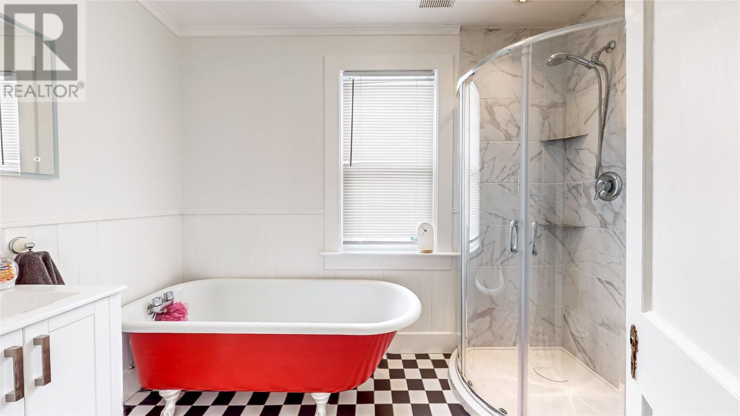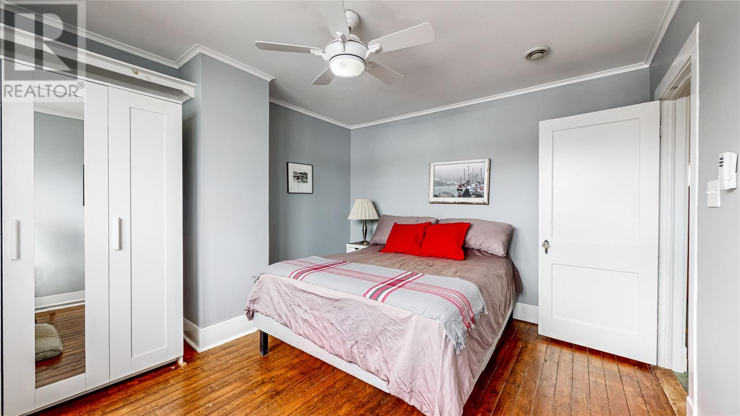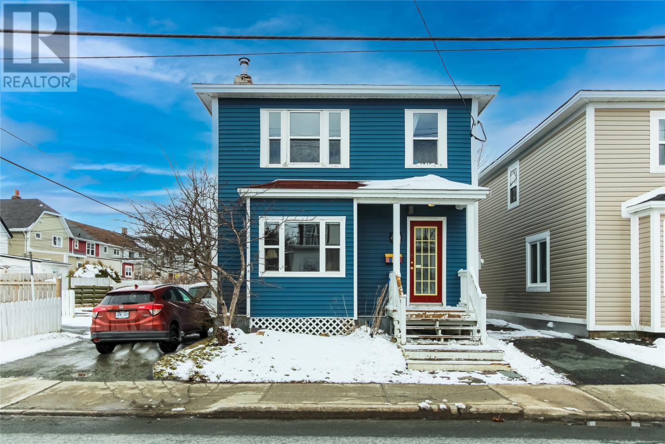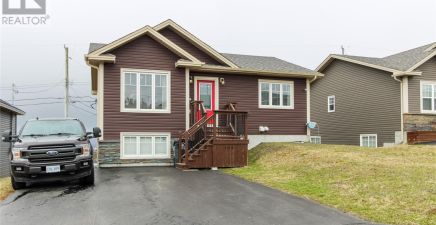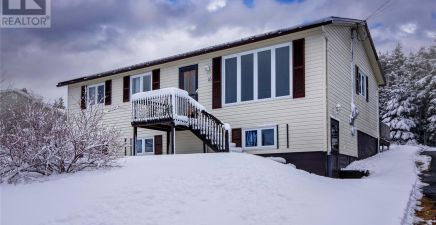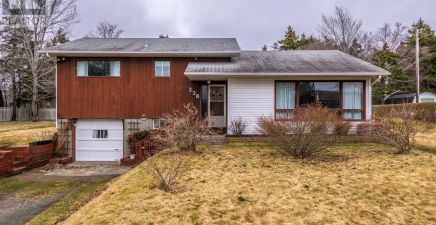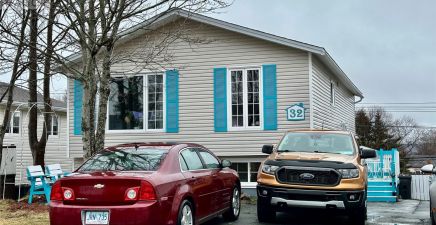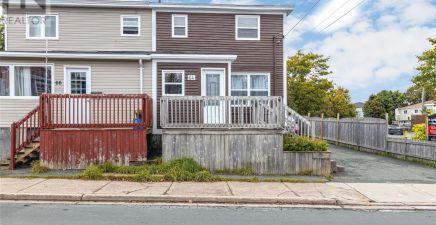Overview
- Single Family
- 4
- 1
- 2021
- 1934
Listed by: Royal LePage Atlantic Homestead
Description
KEY LOCATION! Centrally positioned within close proximity to Churchill Square, Memorial University and the downtown area, this charming 2 storey has had numerous upgrades while still retaining much of its fabulous character. A beautiful hardwood staircase leads to the 4 bedrooms on the upper level (one currently being used as an office and the smaller one as a walk-in closet). The bathroom is stunning with a newly resurfaced claw foot tub, new shower & vanity within the past year. Features on the main level include a combination Living room (fireplace is lined)/Dining Room, modern kitchen with Corian counter tops, and large butcher block peninsula. There is convenient off street parking, a completely fenced yard with shrubs & trees. Other upgrades within 2-5 years include, oil tank, Fencing, doors, some windows, dishwasher, washer & dryer. The siding including new insulation underneath was installed 6-7 years ago, the furnace was replaced at that time as well & has a service warranty. All windows are vinyl, Electrical service is 200 amp . (id:9704)
Rooms
- Storage
- Size: 18`9 x 13`5
- Utility room
- Size: 18`9 x 18`1
- Dining room
- Size: 13`4 x 12`4
- Laundry room
- Size: 7`2 x 5`4
- Living room - Fireplace
- Size: 13`4 x 12`10
- Not known
- Size: 19`9 x 12`2
- Porch
- Size: 5`9 x 3`11
- Bath (# pieces 1-6)
- Size: 4pc
- Bedroom
- Size: 11`3 x 9`3
- Bedroom
- Size: 11`3 x 8`8
- Bedroom
- Size: 8`4 x 8`1
- Primary Bedroom
- Size: 11`3 x12`10
Details
Updated on 2024-04-17 06:02:05- Year Built:1934
- Appliances:Dishwasher, Refrigerator, Stove, Washer, Dryer
- Zoning Description:House
- Lot Size:30.6 x 83 x 29 x 83
Additional details
- Building Type:House
- Floor Space:2021 sqft
- Architectural Style:2 Level
- Stories:2
- Baths:1
- Half Baths:0
- Bedrooms:4
- Rooms:12
- Flooring Type:Hardwood, Other
- Foundation Type:Concrete
- Sewer:Municipal sewage system
- Heating Type:Hot water radiator heat
- Heating:Oil
- Exterior Finish:Vinyl siding
- Fireplace:Yes
- Construction Style Attachment:Detached
Mortgage Calculator
- Principal & Interest
- Property Tax
- Home Insurance
- PMI
