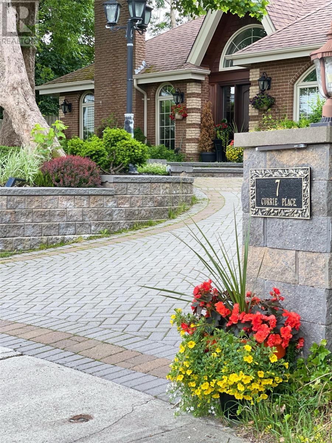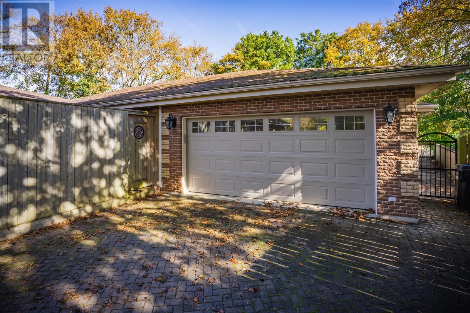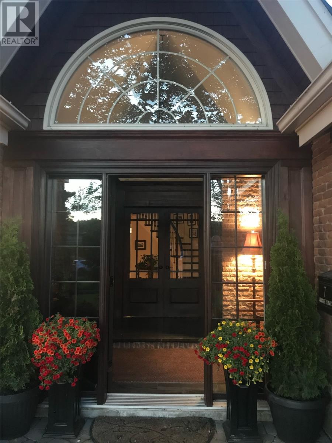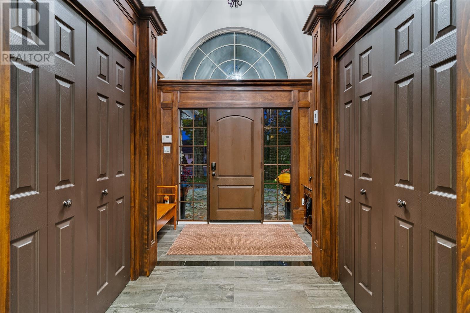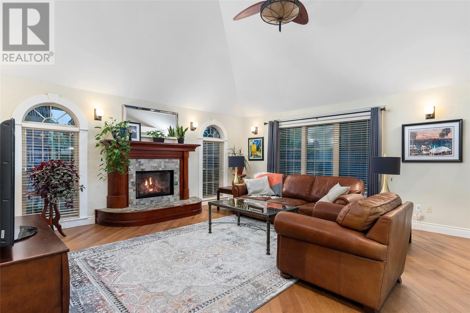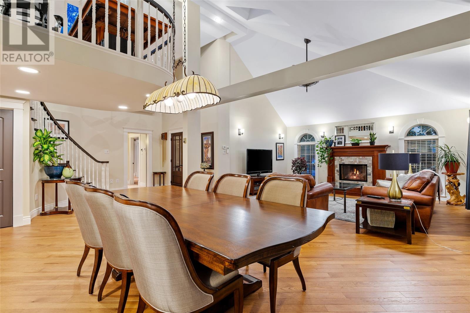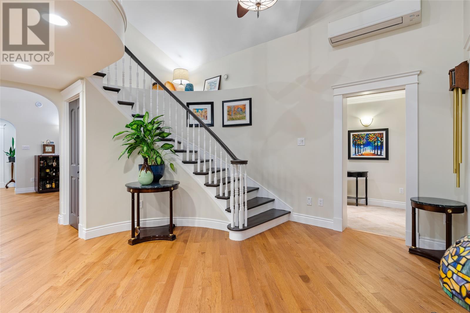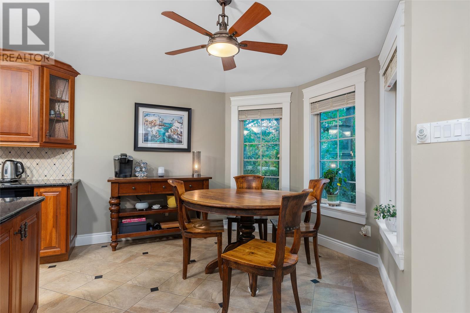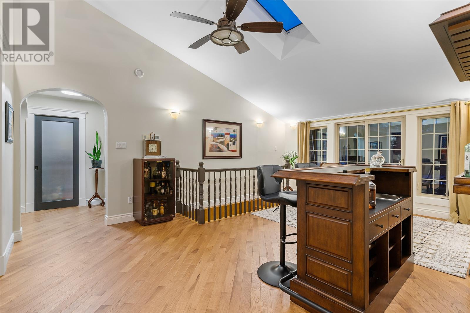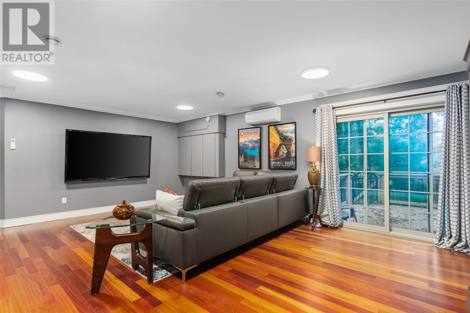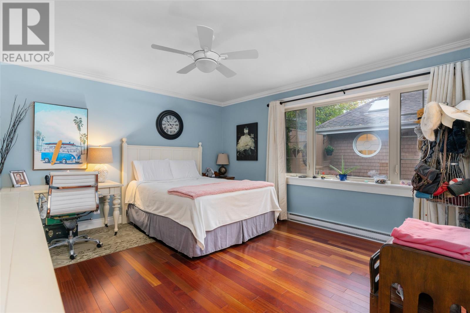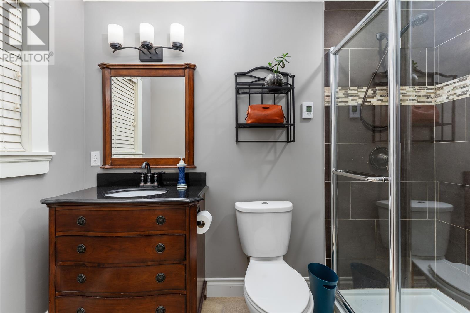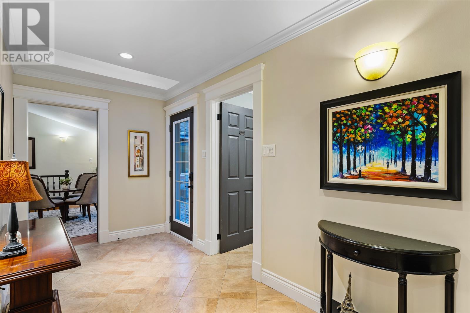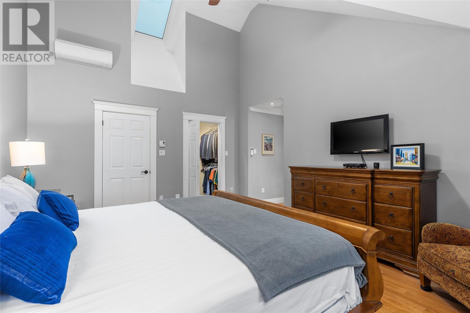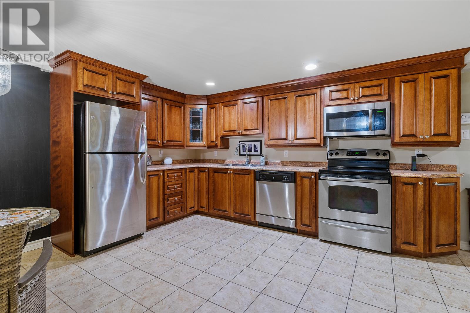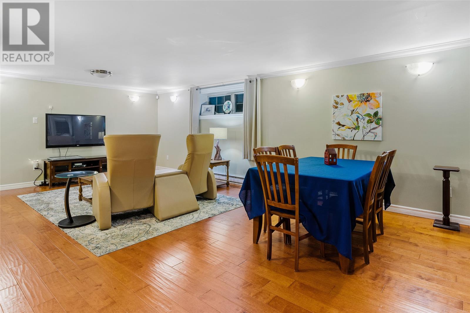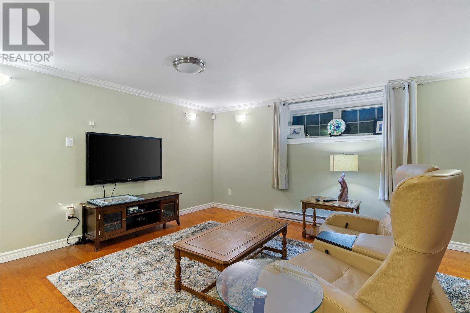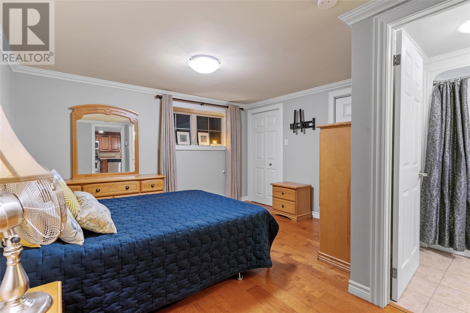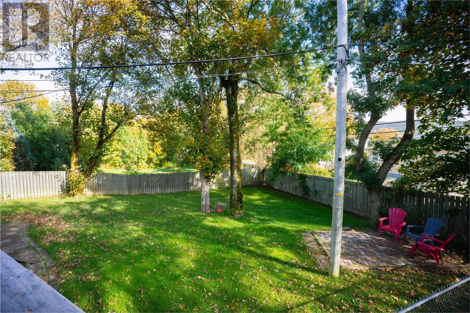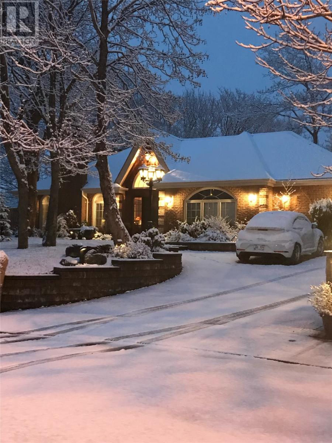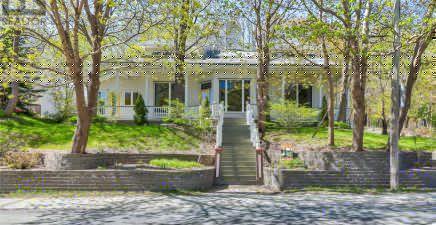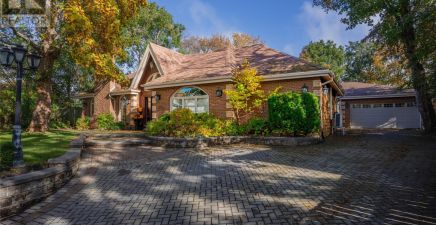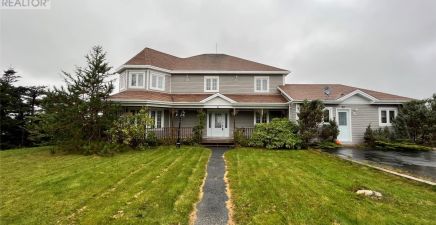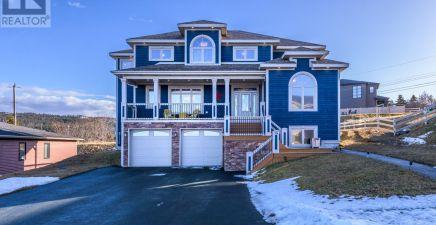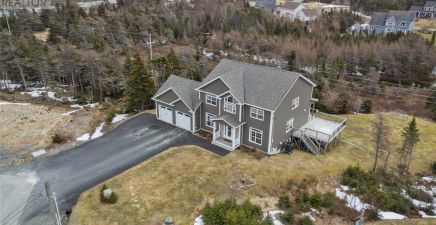Overview
- Single Family
- 4
- 7
- 4384
- 1988
Listed by: 3% Realty East Coast
Description
Welcome to 7 Currie Place, an executive single floor living Ranch, that will exceed your expectations, on a private & beautifully landscaped lot, at the end of a cul-de-sac, in a desired family neighbourhood, near all amenities, schools, parks & walking trails. The redesigned stone driveway & walkways lead to the stunning covered entry. The front foyer boasts large double closets, vaulted 16ft ceiling, custom lighting & heated floors. The main floor has a custom split floorplan boasting living room complete brand-new, high end hickory hardwood floors, propane fireplace & large windows & leads to the formal dining area with ample room to entertain which opens through French doors to a private deck. A stunning custom staircase leads to a cozy loft/observation balcony. The breathtaking eat in kitchen features stunning granite countertops, ample cabinet space, double oven, cooktop with pot filler, heated floors & beautiful backsplash. From the kitchen enjoy the entertaining nook with bar/social area that leads to the large courtyard with 12 person hot tub. The main floor has additional powder room & theatre/tv space leading to the backyard & garage. The primary bedroom is strategically placed at one end of the home & features his & her closets & newly designed oversized closet with custom cabinetry. The ensuite features custom shower, large tub & his & her sinks. At the opposite end of the home are 2 bedrooms with their own ensuites, & main floor laundry. The fully developed basement has an in law apartment with eat in kitchen, living room, bedroom &full bathroom. This property has a fully landscaped & immaculately maintained lot, tons of parking, oversized garage, 2 mini splits with 4 heads & heated floors in tiled areas. This home has many upgrades since 2010 including complete kitchen, front entrance, roof, windows, 6 renovated bathrooms, apartment, flooring, the list go on! This like new & impressive home is a MUST SEE! You will fall in love instantly! (id:9704)
Rooms
- Bath (# pieces 1-6)
- Size: 2pc
- Bath (# pieces 1-6)
- Size: 7.24x5
- Hobby room
- Size: 9.88x10.69
- Not known
- Size: 14x15.56
- Not known
- Size: 14x11
- Not known
- Size: 13.46x12.92
- Not known
- Size: 15.67x12.88
- Bath (# pieces 1-6)
- Size: 6.96x5
- Bath (# pieces 1-6)
- Size: 9.23x5
- Bath (# pieces 1-6)
- Size: 2pc
- Bath (# pieces 1-6)
- Size: 2pc
- Bedroom
- Size: 21.41x14.36
- Bedroom
- Size: 14.05x10.96
- Dining room
- Size: 11.5x14.92
- Ensuite
- Size: 10.94x12.10
- Family room
- Size: 21.04x15.81
- Foyer
- Size: 11.02x9.35
- Kitchen
- Size: 23.95x14.12
- Laundry room
- Size: 7.28x8.33
- Living room
- Size: 17.5x16.53
- Not known
- Size: 14x19.38
- Other
- Size: 7.66x11.97
- Primary Bedroom
- Size: 13.24x17.12
- Office
- Size: 8x10
Details
Updated on 2024-04-16 06:02:17- Year Built:1988
- Appliances:Cooktop, Dishwasher, Refrigerator, Stove
- Zoning Description:House
- Lot Size:40X147X100X144X89
- Amenities:Recreation, Shopping
Additional details
- Building Type:House
- Floor Space:4384 sqft
- Architectural Style:Bungalow
- Stories:1
- Baths:7
- Half Baths:3
- Bedrooms:4
- Rooms:24
- Flooring Type:Ceramic Tile, Hardwood
- Foundation Type:Concrete
- Sewer:Municipal sewage system
- Heating:Electric, Propane
- Exterior Finish:Brick
- Fireplace:Yes
- Construction Style Attachment:Detached
School Zone
| Waterford Valley High | L1 - L3 |
| Beaconsfield Junior High | 8 - 9 |
| Cowan Heights Elementary | K - 7 |
Mortgage Calculator
- Principal & Interest
- Property Tax
- Home Insurance
- PMI
Listing History
| 2023-05-29 | $935,000 | 2022-10-25 | $935,000 | 2022-10-24 | $935,000 |


