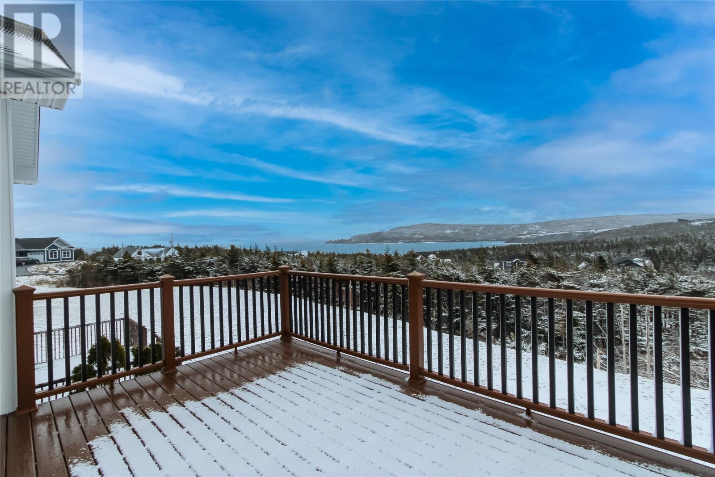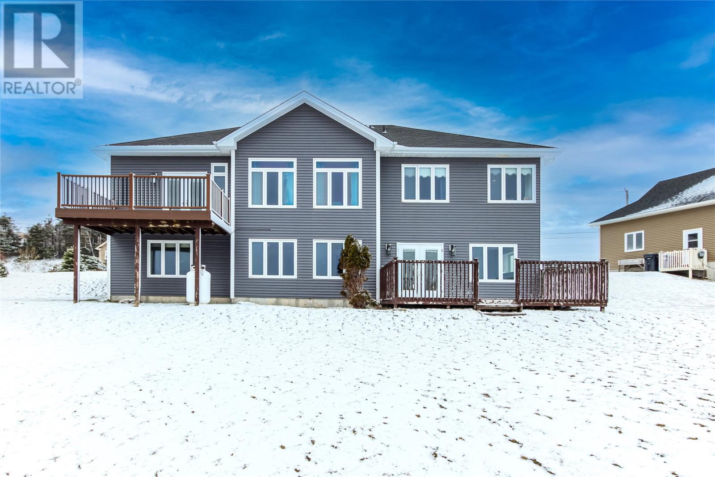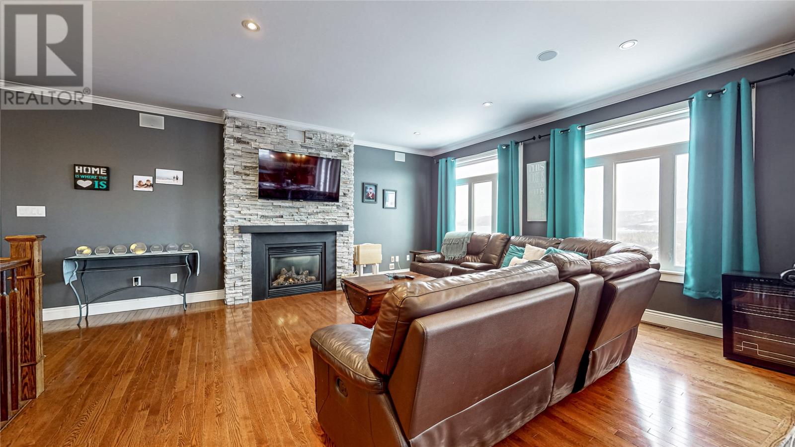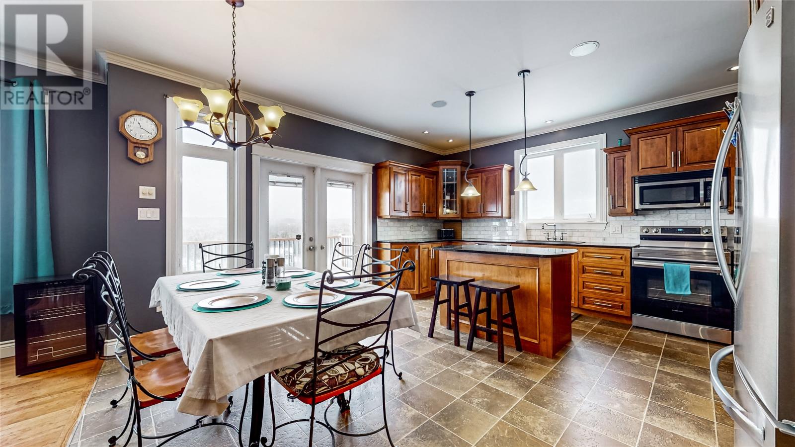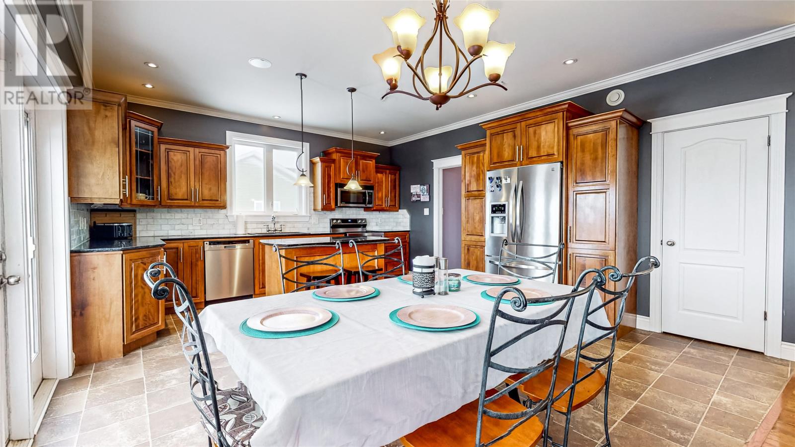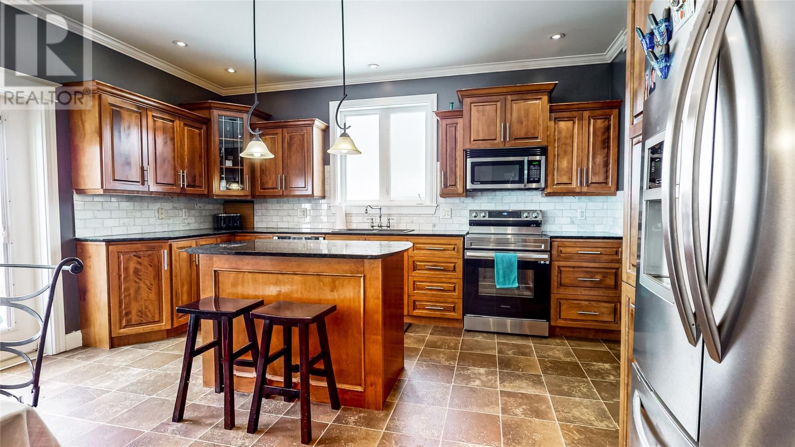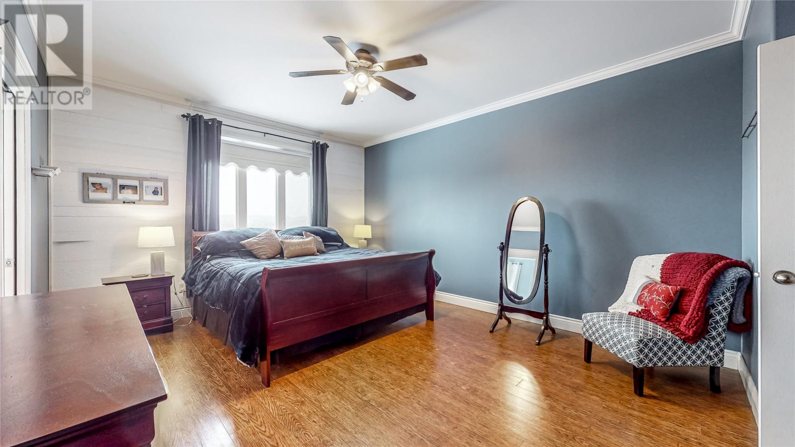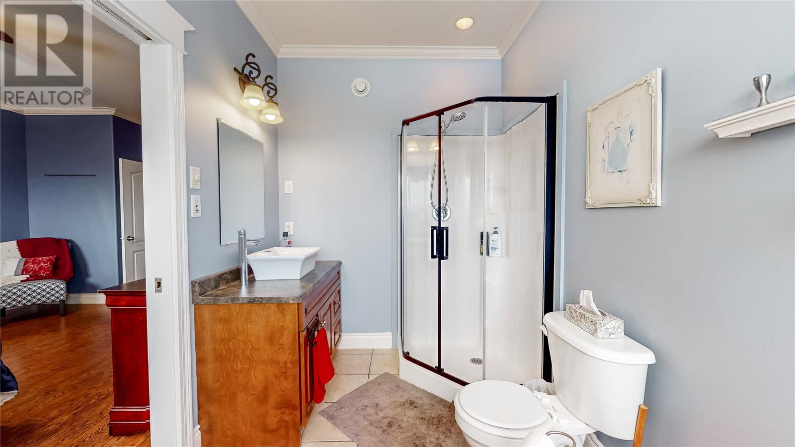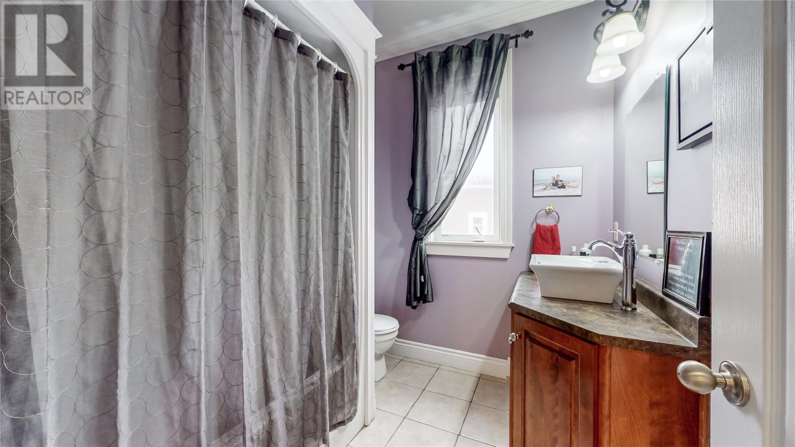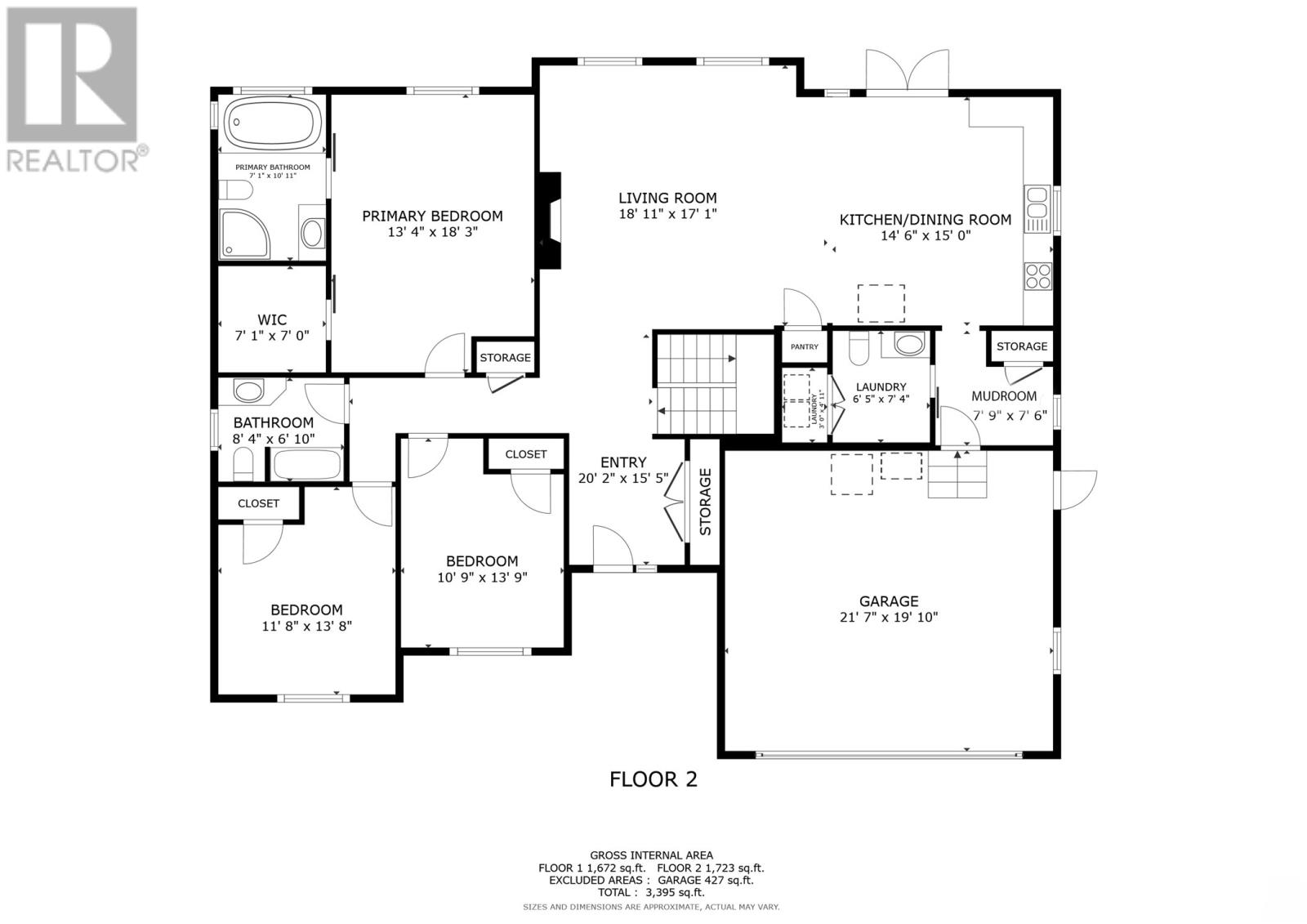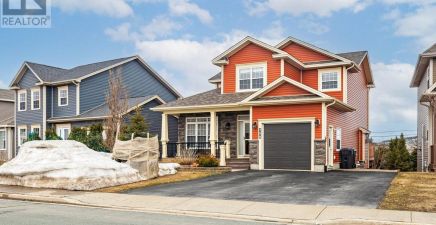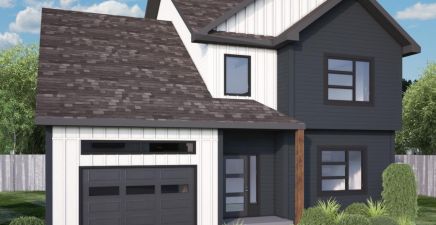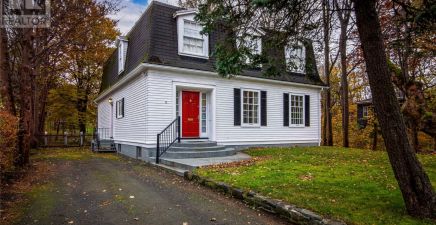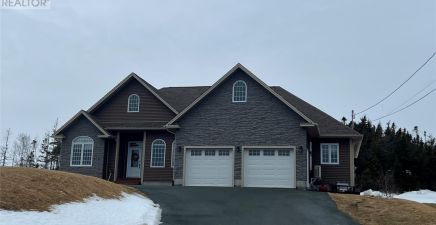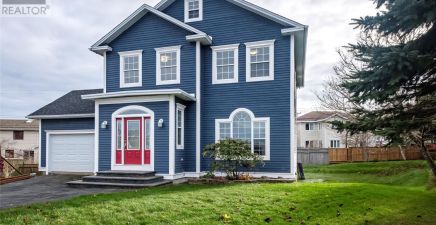Overview
- Single Family
- 4
- 3
- 3395
- 2009
Listed by: Royal LePage Atlantic Homestead
Description
OCEAN VIEW! Fully developed spacious OPEN CONCEPT bungalow with main floor laundry, mud room and pantry. Enjoy the ocean view while relaxing in the living room with the ambience of the propane fireplace or create the perfect setting for entertaining with the open concept style. Downstairs offers a walk-out basement with a propane f/p in the rec room; a 4th bedroom and a bonus room to use as office/ den area. Lots of storage. HIGH EFFICIENCY HEAT PUMP (replaced sept 2023) lowers utility costs to $292 equal mthly payments. This whole home heat pump offers comfortable heat in the cold months and A/C in the summer. Attached is a double garage which flows perfectly into the mud room and then the kitchen making returning home as easy as it should be in all weather conditions. All measurements are approximate. Sitting on an oversized lot, there is lots of privacy. (id:9704)
Rooms
- Bath (# pieces 1-6)
- Size: 8.9x5.10
- Bedroom
- Size: 15.10x11.8
- Family room - Fireplace
- Size: 38x13.9
- Office
- Size: 13.6x11
- Storage
- Size: 10.2x8.9
- Utility room
- Size: 33x15.11
- Bath (# pieces 1-6)
- Size: 8.4x6.10
- Bedroom
- Size: 13.8x11.8
- Bedroom
- Size: 13.9x10.9
- Ensuite
- Size: 10.11x7.1
- Foyer
- Size: 20.2x16.5
- Laundry room
- Size: 7.4x6.5
- Living room - Fireplace
- Size: 18.11x17.1
- Mud room
- Size: 7.9x7.6
- Not known
- Size: 15x14.6
- Primary Bedroom
- Size: 18.3x13.4
Details
Updated on 2024-05-02 06:02:07- Year Built:2009
- Appliances:Dishwasher
- Zoning Description:House
- Lot Size:1/2 acre
- View:Ocean view
Additional details
- Building Type:House
- Floor Space:3395 sqft
- Architectural Style:Bungalow
- Stories:1
- Baths:3
- Half Baths:0
- Bedrooms:4
- Rooms:16
- Flooring Type:Hardwood, Mixed Flooring
- Foundation Type:Concrete
- Sewer:Municipal sewage system
- Heating Type:Heat Pump
- Heating:Propane
- Exterior Finish:Vinyl siding
- Fireplace:Yes
- Construction Style Attachment:Detached
School Zone
| Holy Trinity High | 8 - L3 |
| Juniper Ridge Intermediate | 5 - 7 |
| Cape St. Francis Elementary | K - 4 |
Mortgage Calculator
- Principal & Interest
- Property Tax
- Home Insurance
- PMI



