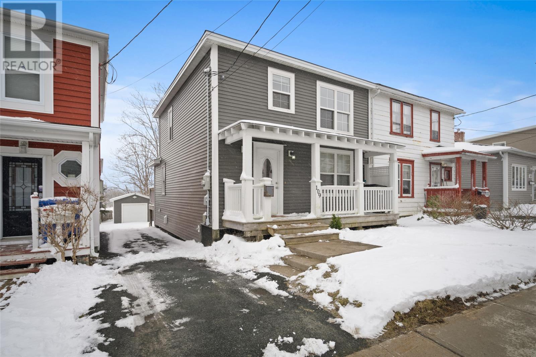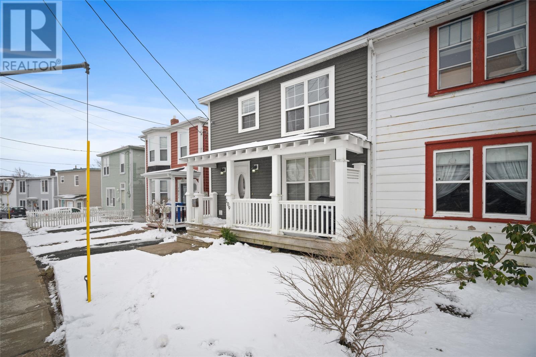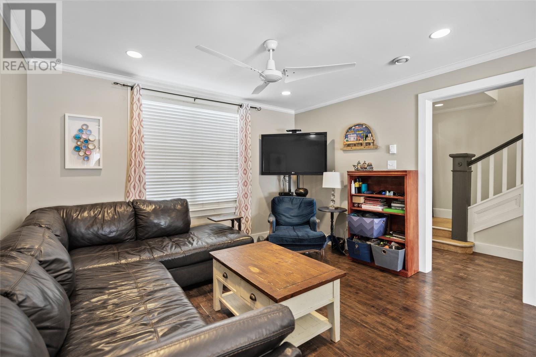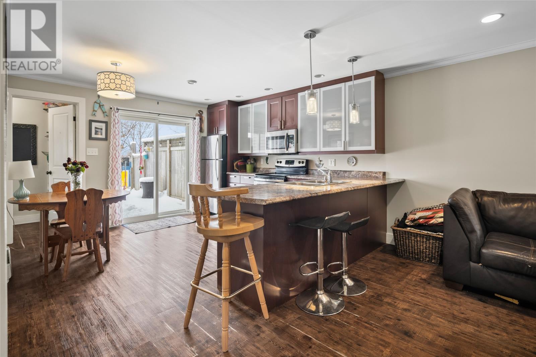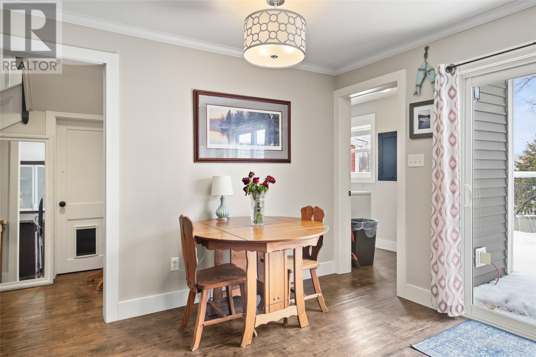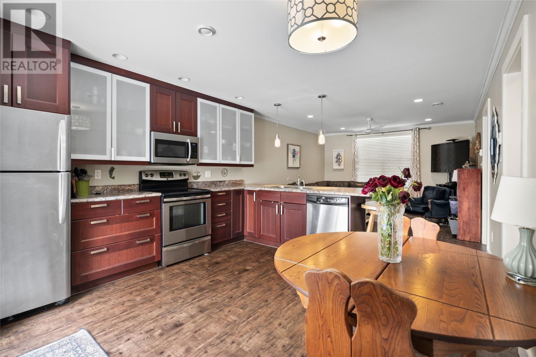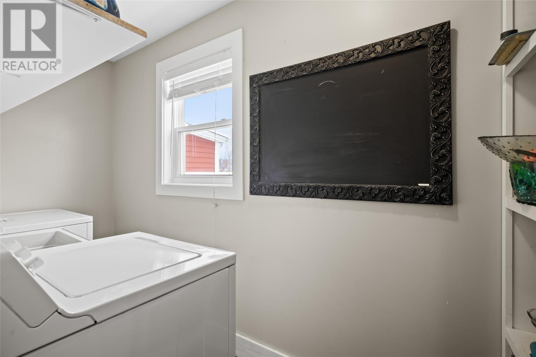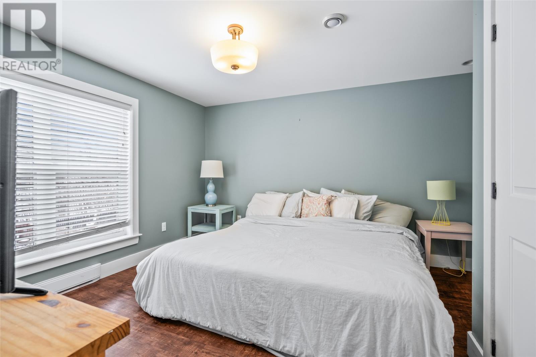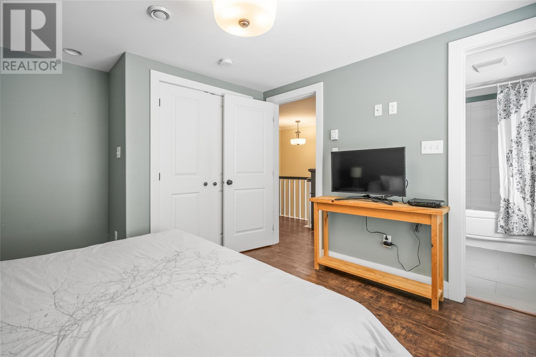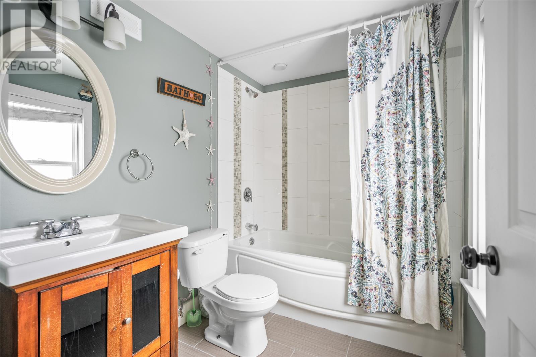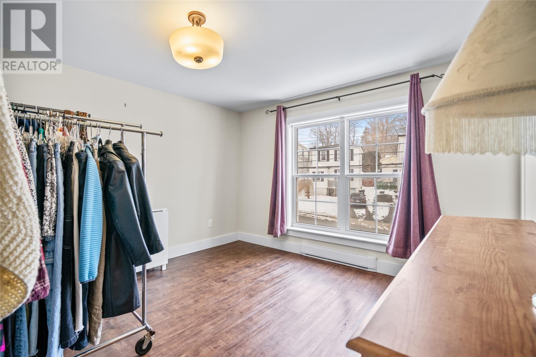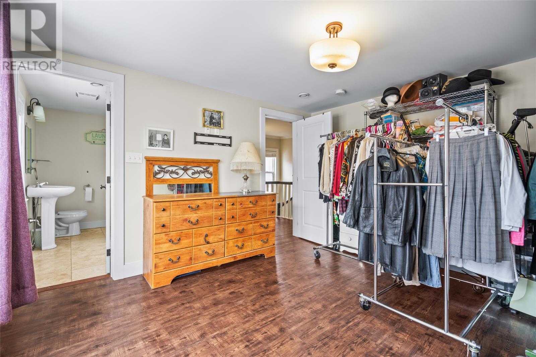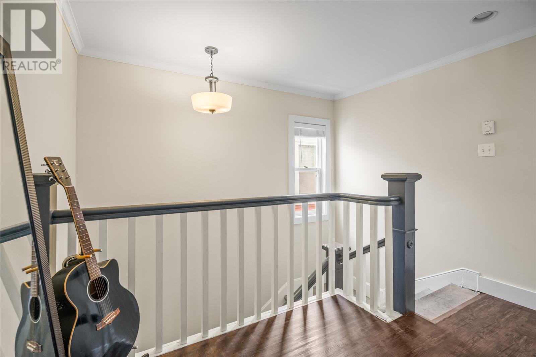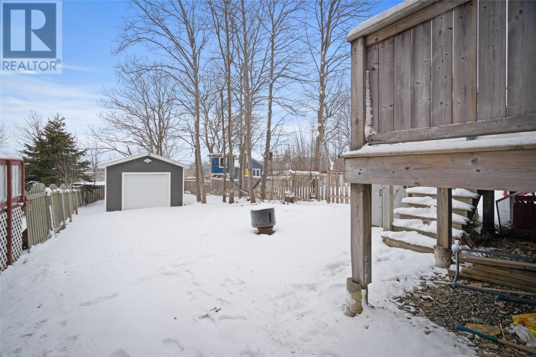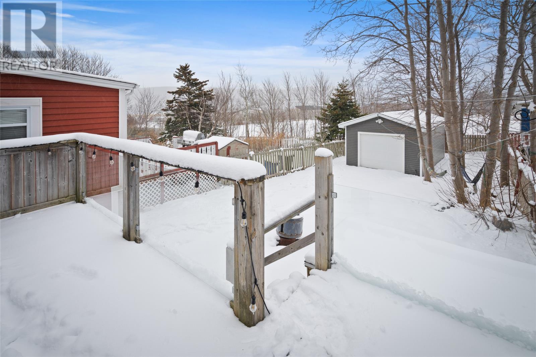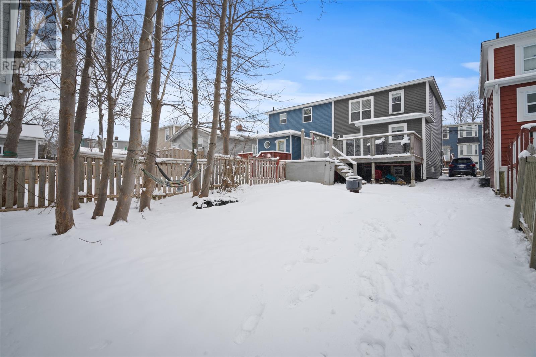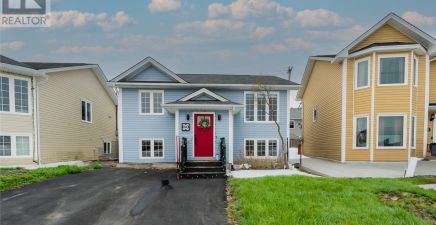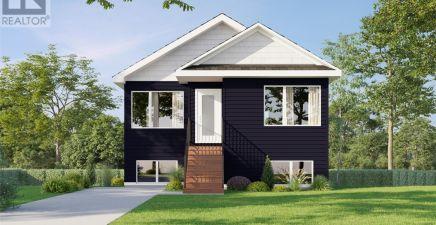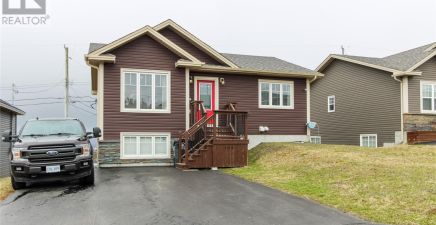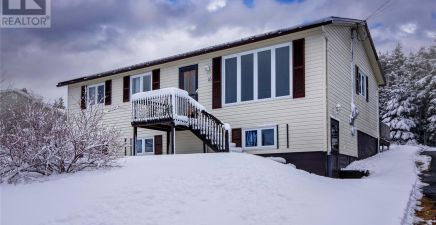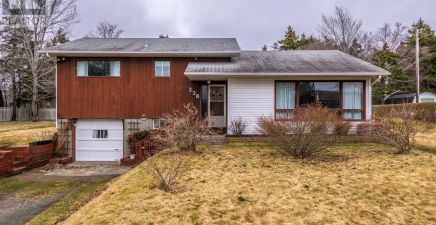Overview
- Single Family
- 2
- 3
- 1790
- 2012
Listed by: eXp Realty
Description
This semi-detached home sounds like a true urban oasis! With its standout features like the generous-sized lot, ample parking space, and drive-in access to the backyard, it offers both convenience and functionality. The 14x20 wired garage on a concrete slab is a fantastic addition for storing larger items or vehicles. The large backyard with a glass pane patio is undoubtedly a highlight, providing a serene space for outdoor gatherings and relaxation right in the heart of the city. The home`s renovation in 2012, with updated siding, windows, roof, electrical, and plumbing systems, ensures modern comfort and reliability, while the open-concept living floor plan maximizes space and light, creating an inviting atmosphere. The well-equipped kitchen with plenty of cabinetry and a convenient breakfast bar is perfect for culinary needs and entertaining. Plus, the inclusion of a laundry and powder room on the main floor adds to the convenience and functionality of the home. Upstairs, the two large bedrooms with ensuite bathrooms offer privacy and comfort for occupants, making it a great space for families or individuals alike. And let`s not forget about the convenient location, situated on a bus route and within walking distance to downtown, providing easy access to major amenities like shopping, dining, and entertainment options. Overall, this meticulously renovated and well-appointed home offers a rare opportunity for urban living combined with modern comfort and convenience. It`s definitely a must-see property for discerning buyers looking for the perfect blend of city living and relaxation. (id:9704)
Rooms
- Storage
- Size: 580sqft
- Bath (# pieces 1-6)
- Size: 2PC
- Kitchen
- Size: 12x12
- Laundry room
- Size: 12x5
- Living room
- Size: 12x15
- Ensuite
- Size: 3pc
- Ensuite
- Size: 3pc
- Primary Bedroom
- Size: 14.5x14
- Primary Bedroom
- Size: 15x14
Details
Updated on 2024-04-16 06:02:17- Year Built:2012
- Appliances:Dishwasher, Refrigerator, Microwave, Stove, Washer, Dryer
- Zoning Description:House
- Lot Size:30x130
- Amenities:Shopping
Additional details
- Building Type:House
- Floor Space:1790 sqft
- Architectural Style:2 Level
- Stories:2
- Baths:3
- Half Baths:1
- Bedrooms:2
- Flooring Type:Other
- Fixture(s):Drapes/Window coverings
- Foundation Type:Concrete
- Sewer:Municipal sewage system
- Cooling Type:Air exchanger
- Heating Type:Baseboard heaters
- Heating:Electric
- Exterior Finish:Other, Vinyl siding
- Construction Style Attachment:Semi-detached
Mortgage Calculator
- Principal & Interest
- Property Tax
- Home Insurance
- PMI
Listing History
| 2022-06-21 | $359,900 |
