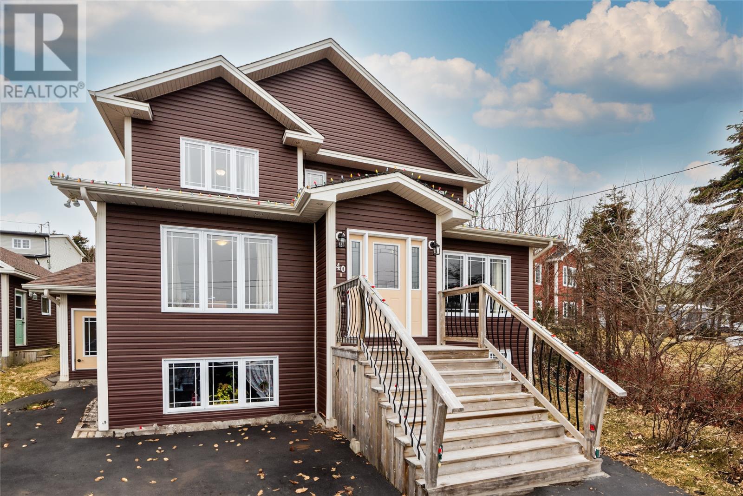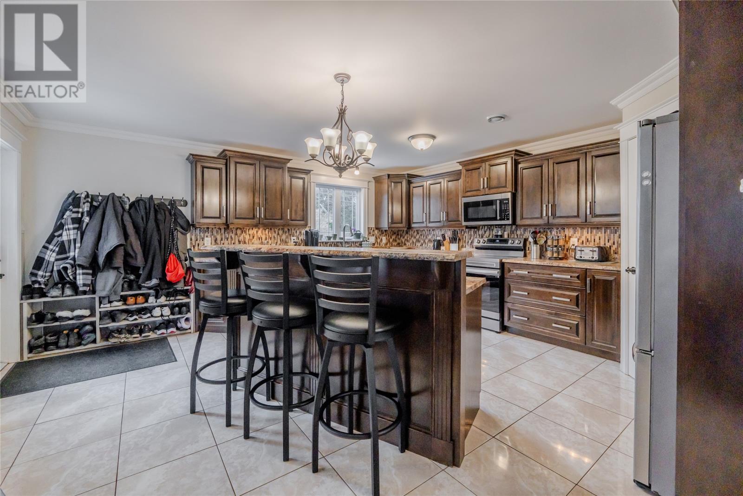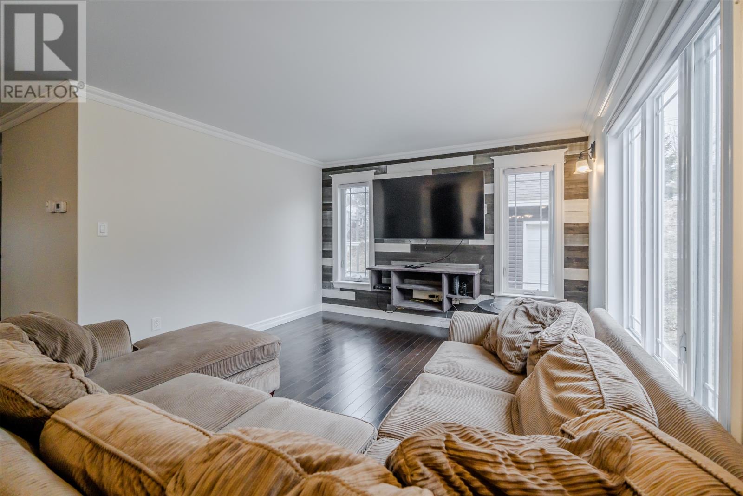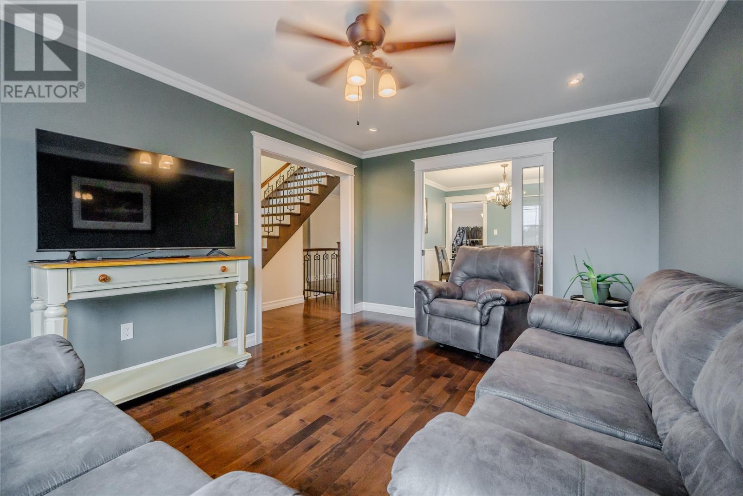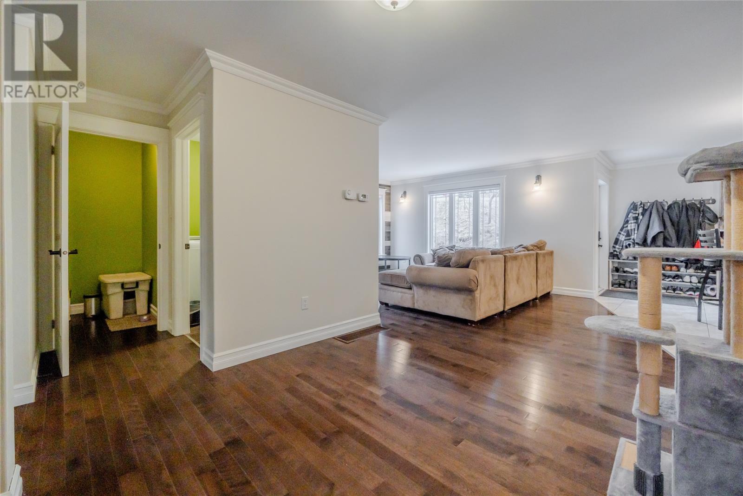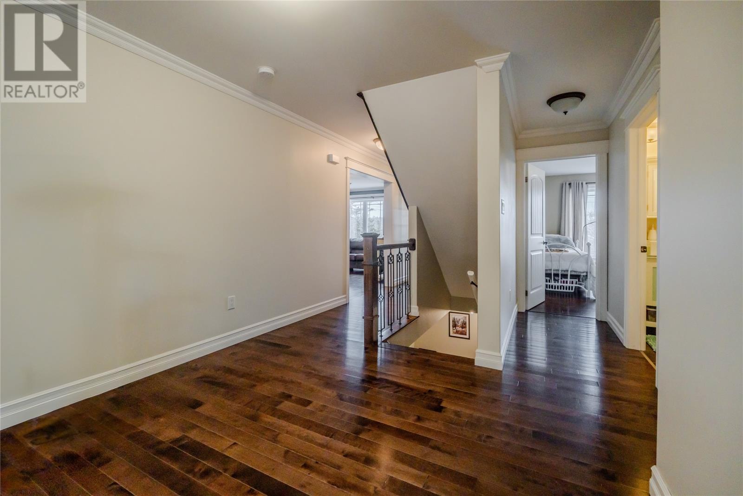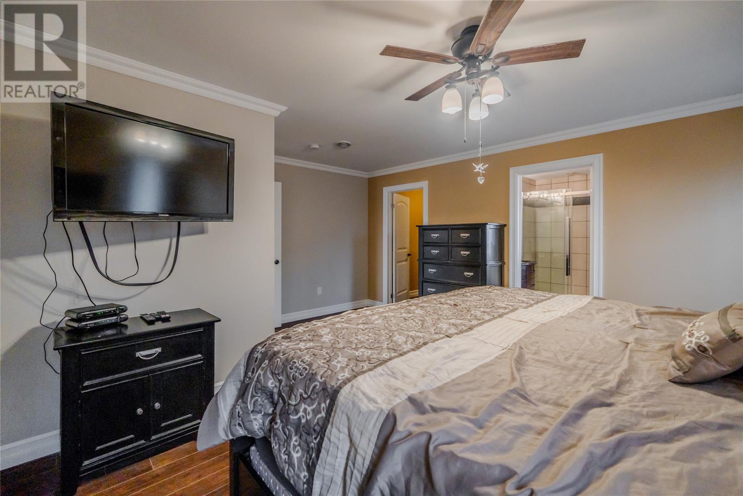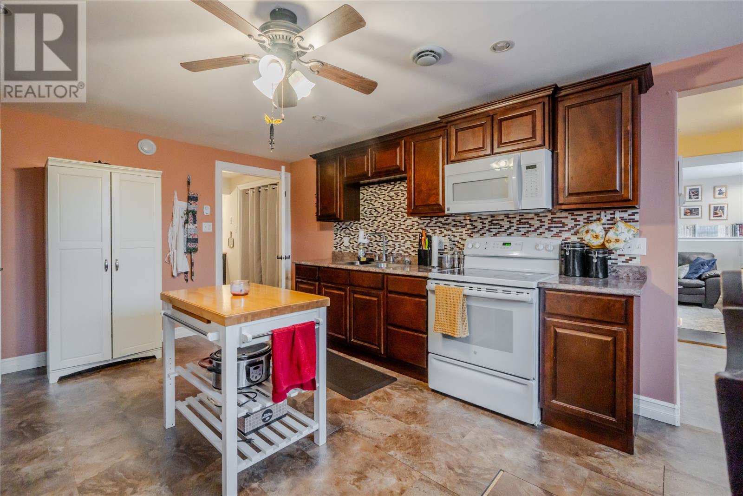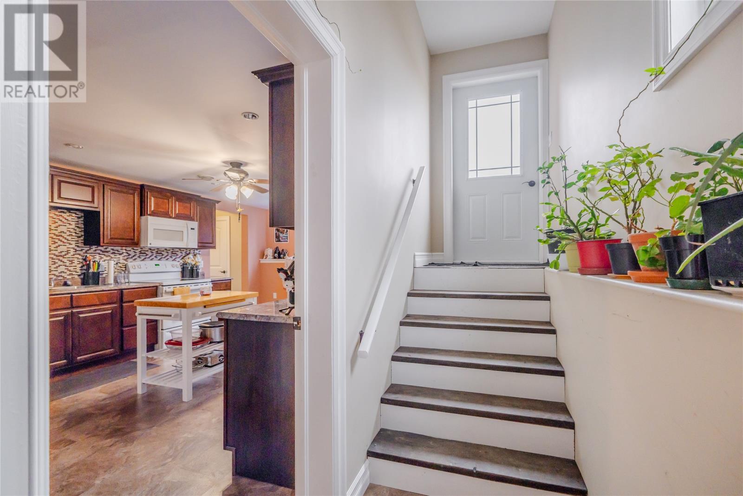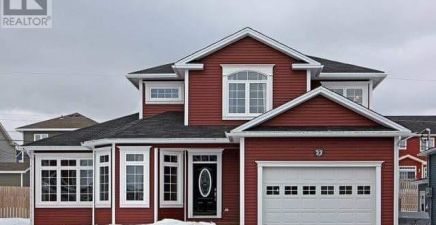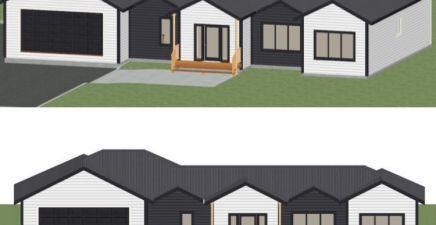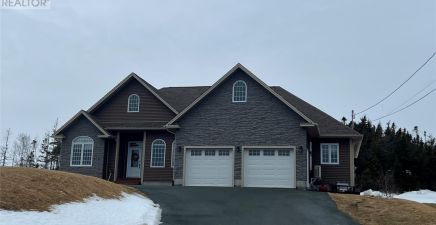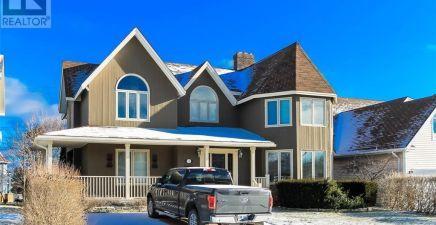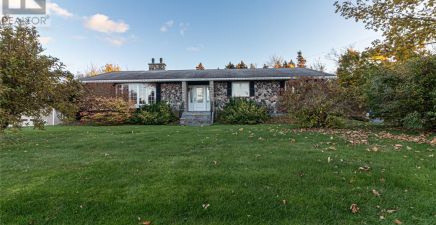Overview
- Single Family
- 6
- 4
- 3846
- 2013
Listed by: 3% Realty East Coast
Description
With this property you get the best of both worlds, country living on an oversized lot but within minutes to Stavanger Drive, TCH, restaurants, shopping, amenities and more. This beautiful home is nestled on just over a ¼ acre lot in Torbay with access to multiple parking and a 14 x 20 garage. This spacious home offers a dream open concept kitchen and family room area, formal dining room and living room, ½ bath, laundry and guest bedroom, all on the main! Upstairs, the Primary bedroom is spacious with walk in closet and full ensuite with claw foot tub, shower and double sink. This level also boasts another full bath and 3 spacious bedrooms. In the basement you will find an unfinished rec room area that can be transformed to meet your needs. As well there is a one-bedroom apartment, perfect for in-laws or for added income. The apartment has a spacious eat in kitchen, living room and full bath. This is truly a beautiful property! (id:9704)
Rooms
- Bath (# pieces 1-6)
- Size: 7.70 x 8.72
- Not known
- Size: 12.69 x 18.53
- Not known
- Size: 11.48 x 13.09
- Not known
- Size: 11.45 x 14.20
- Storage
- Size: 31.72 x 16.92
- Bath (# pieces 1-6)
- Size: 8.85 x 6.52
- Bedroom
- Size: 12.69 x 12
- Dining room
- Size: 11.45 x 12.07
- Family room
- Size: 14.92 x 11.94
- Foyer
- Size: 6.92 x 7.74
- Kitchen
- Size: 16.79 x 16.96
- Laundry room
- Size: 8.3 x 5.18
- Living room
- Size: 11.48 x 15.6
- Not known
- Size: 4.19 x 4.18
- Bath (# pieces 1-6)
- Size: 8.92 x 8.72
- Bedroom
- Size: 15.91 x 11.81
- Bedroom
- Size: 14.59 x 13.32
- Ensuite
- Size: 10.69 x 9.35
- Primary Bedroom
- Size: 16.79 x 14.92
Details
Updated on 2024-04-23 06:02:20- Year Built:2013
- Appliances:Dishwasher, Refrigerator, Stove
- Zoning Description:House
- Lot Size:29.3 x 44.32 x 5.52 x 3.96 x 11.85 x 12.37 x 21.08 x 41.01 x 20.55
Additional details
- Building Type:House
- Floor Space:3846 sqft
- Architectural Style:2 Level
- Stories:2
- Baths:4
- Half Baths:1
- Bedrooms:6
- Rooms:19
- Flooring Type:Ceramic Tile, Laminate, Mixed Flooring
- Foundation Type:Concrete
- Sewer:Municipal sewage system
- Heating Type:Heat Pump
- Exterior Finish:Vinyl siding
- Construction Style Attachment:Detached
School Zone
| Holy Trinity High | 8 - L3 |
| Juniper Ridge Intermediate | 5 - 7 |
| Cape St. Francis Elementary | K - 4 |
Mortgage Calculator
- Principal & Interest
- Property Tax
- Home Insurance
- PMI




