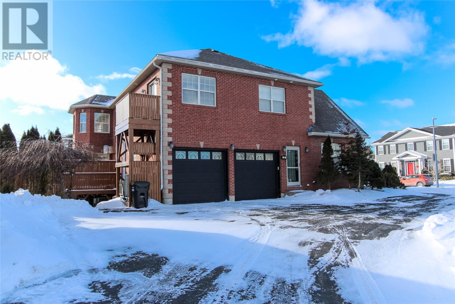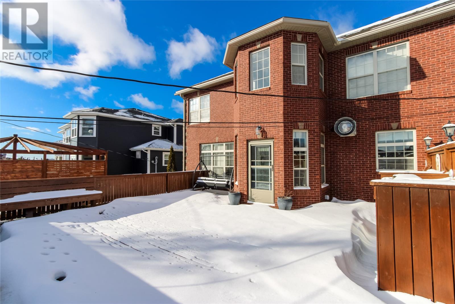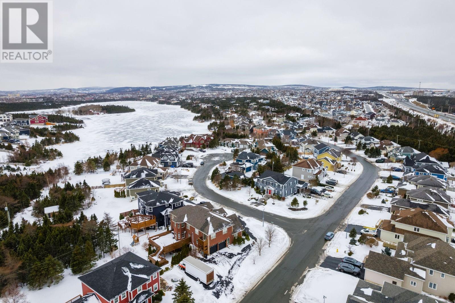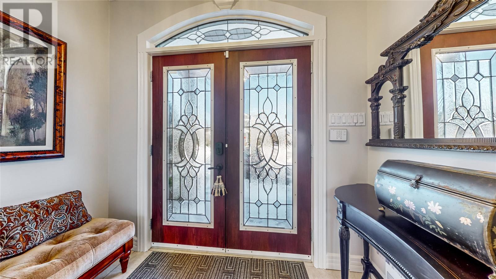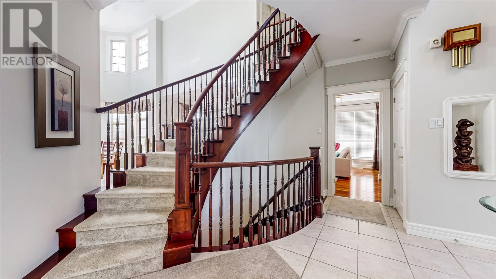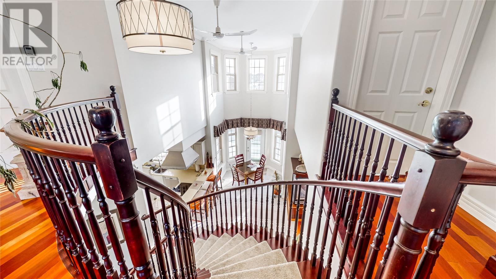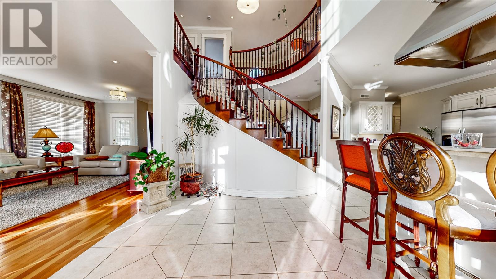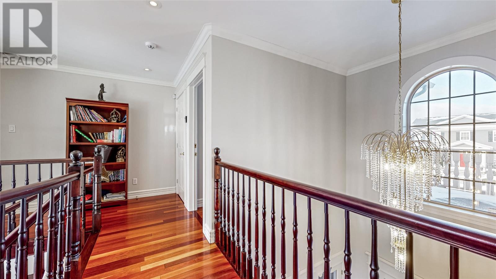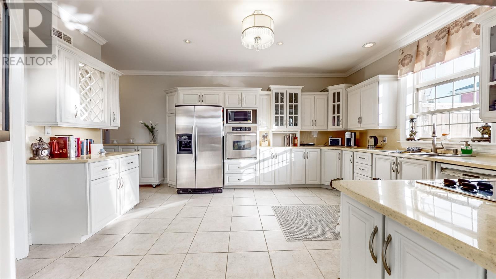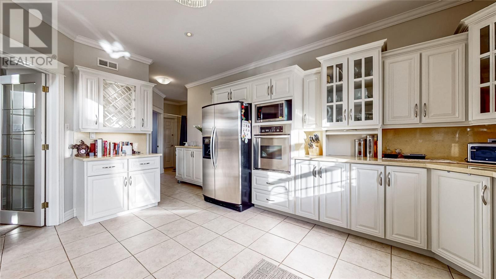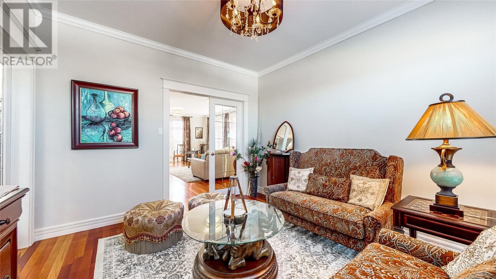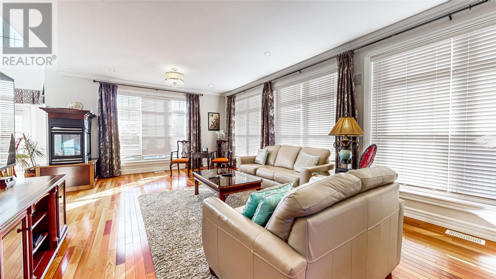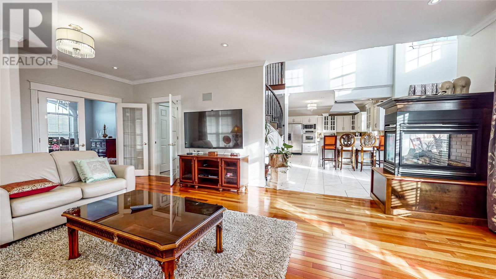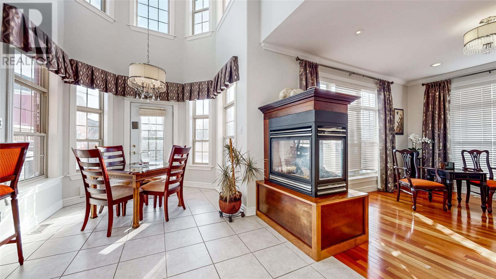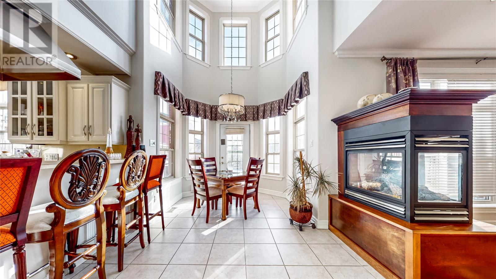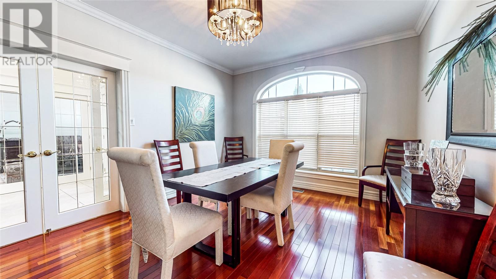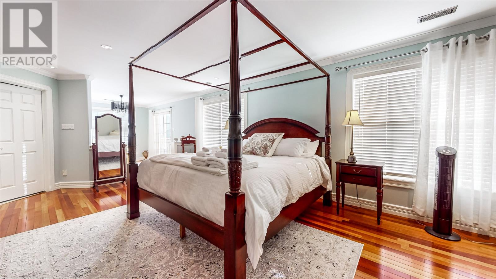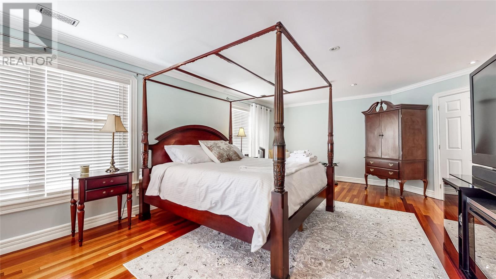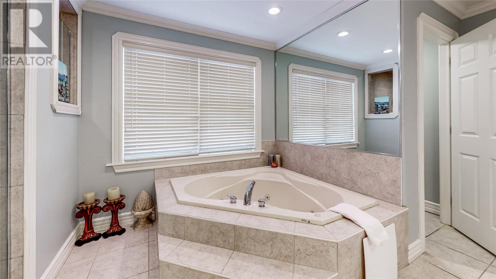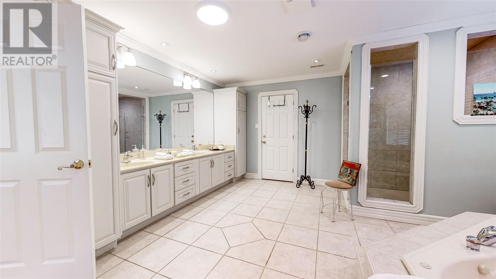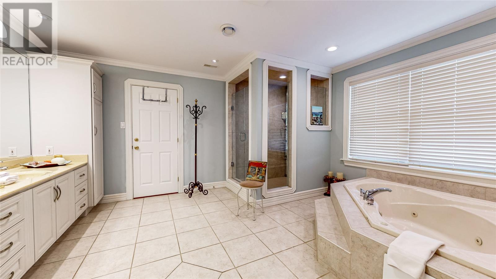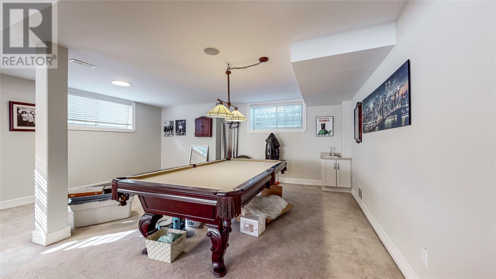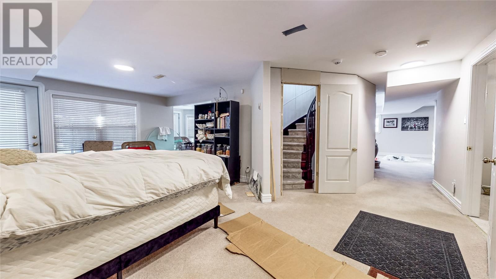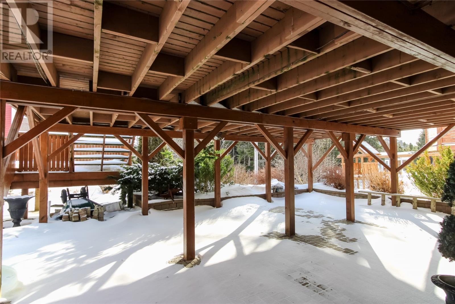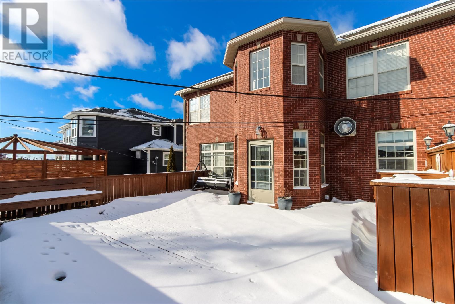Overview
- Single Family
- 4
- 5
- 7703
- 2002
Listed by: Royal LePage Property Consultants Limited
Description
YOUR DREAM HOME AWAITS YOU!!!! This stately custom, owner-built executive home sits on the corner of Cheyne Drive and Hebbard Place. It is beautifully landscaped and in one of the most prestigious areas in St. John`s, King Williams Estates. This stunning 4+bedroom home has exquisite details and top notch amenities. As you step inside, you are greeted by a foyer and sweeping staircase, with a spacious living area that features high ceilings, large windows, and room for ample seating - perfect for entertaining guests. The first floor has a formal dining room, living room, family room, sun room, kitchen, den, and mud room. The 4 bedrooms on the second floor include a very large primary bedroom with a sitting area, walk-in closet, large ensuite, and a mini patio on which to have your favourite drink any time of the day. Two of the bedrooms have a jack & jill bath and one bedroom has a full private bath. All have walk-in closets. The basement has a rec room, utility room, full bath, games room, office, and ample storage. The exterior of the property is just as impressive, with meticulously maintained grounds. This is a fantastic property, in a family-oriented neighbourhood - with a park right across the street. The Stavanger shopping area and the Bally Haly golf course are also just minutes away! (id:9704)
Rooms
- Bath (# pieces 1-6)
- Size: 8.3x6.3
- Bedroom
- Size: 20.6x22.3
- Family room
- Size: 16.2x18.9
- Playroom
- Size: 8.11x19.4
- Recreation room
- Size: 18.8x19.1
- Utility room
- Size: 19.2x8
- Bedroom
- Size: 8.6x14.9
- Den
- Size: 11.8x13.3
- Dining nook
- Size: 9x19.6
- Dining room
- Size: 12.3x15.2
- Foyer
- Size: 14.7x16
- Kitchen
- Size: 14.9x19.6
- Living room
- Size: 16.2x24.3
- Not known
- Size: 6.3x11.8
- Not known
- Size: 20.9x20.7
- Office
- Size: 11.10x11.7
- Bath (# pieces 1-6)
- Size: 10.9x11.7
- Bedroom
- Size: 11.11x15.2
- Bedroom
- Size: 11.6x15.4
- Bedroom
- Size: 15.1x12.8
- Ensuite
- Size: 14.10x17.5
- Ensuite
- Size: 5.7x10.8
- Laundry room
- Size: 7.3x7.1
- Not known
- Size: 11.9x9.10
- Primary Bedroom
- Size: 23.4x17.7
Details
Updated on 2024-04-16 06:02:16- Year Built:2002
- Appliances:Alarm System
- Zoning Description:House
- Lot Size:12755
- Amenities:Recreation, Shopping
Additional details
- Building Type:House
- Floor Space:7703 sqft
- Architectural Style:2 Level
- Stories:2
- Baths:5
- Half Baths:1
- Bedrooms:4
- Rooms:25
- Flooring Type:Hardwood, Mixed Flooring
- Foundation Type:Poured Concrete
- Sewer:Municipal sewage system
- Cooling Type:Air exchanger
- Heating Type:Heat Pump
- Exterior Finish:Brick
- Fireplace:Yes
- Construction Style Attachment:Detached
School Zone
| Mary Queen of Peace | L1 - L3 |
| St. Paul’s Junior High | 6 - 9 |
| Holy Heart | K - 5 |
Mortgage Calculator
- Principal & Interest
- Property Tax
- Home Insurance
- PMI


