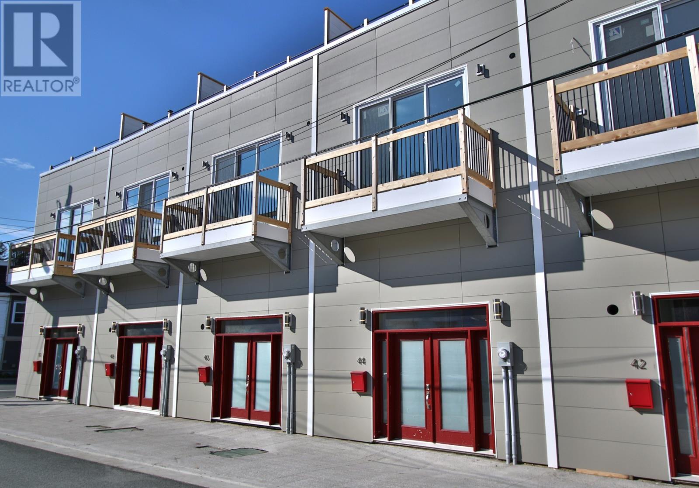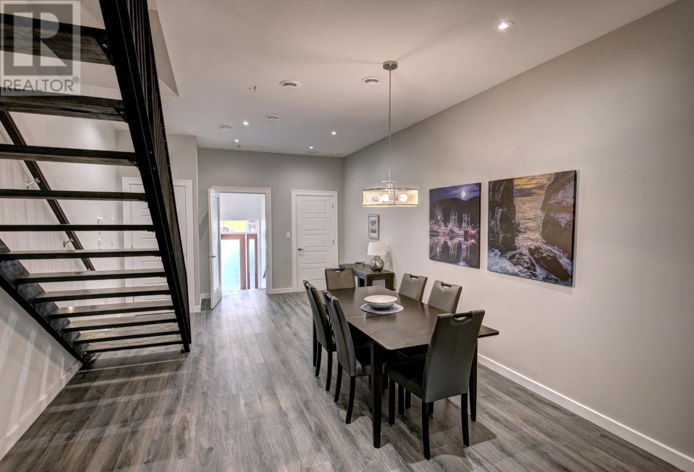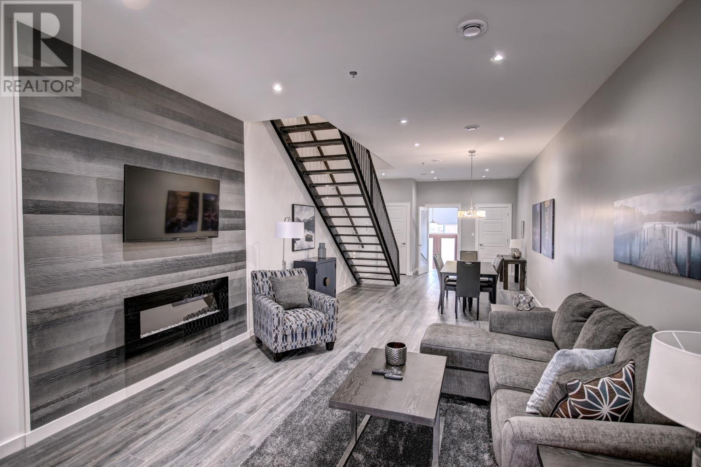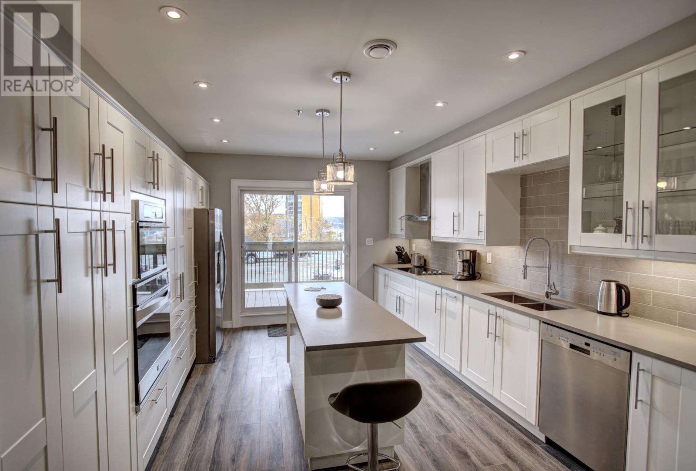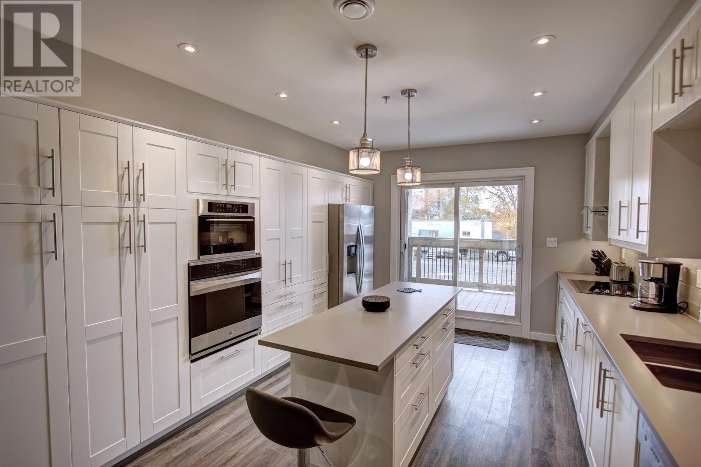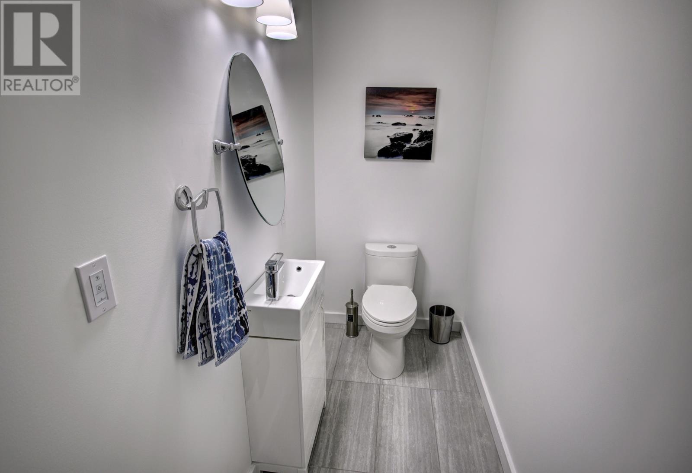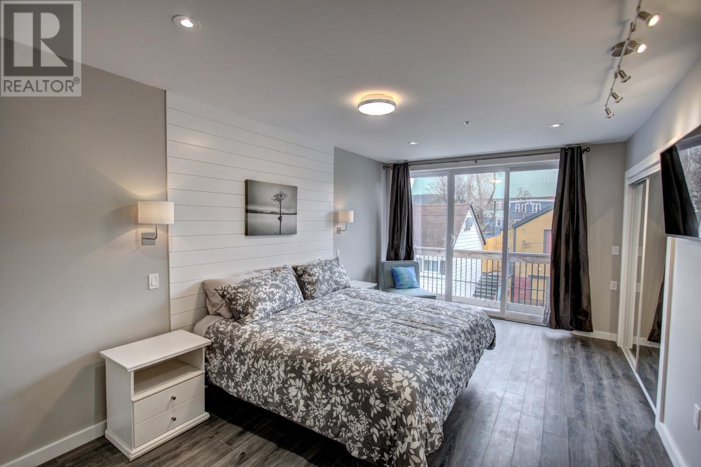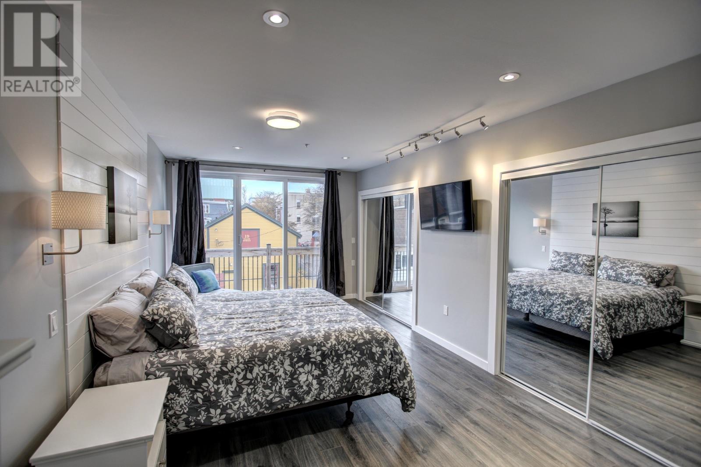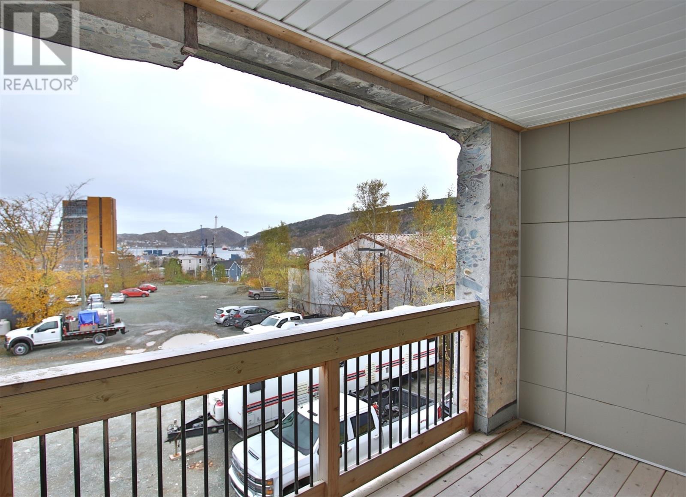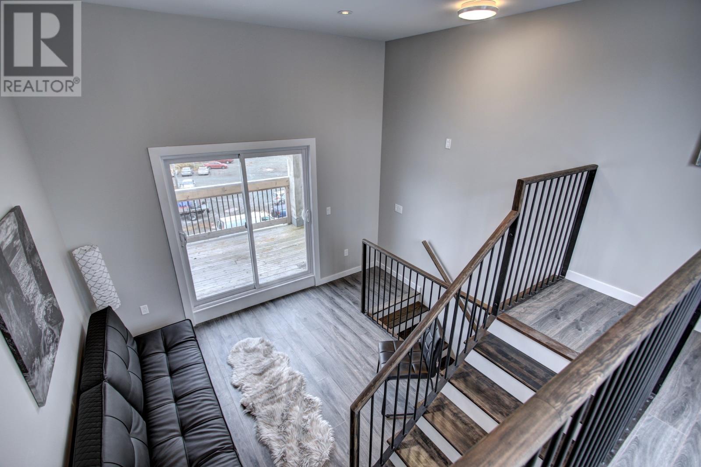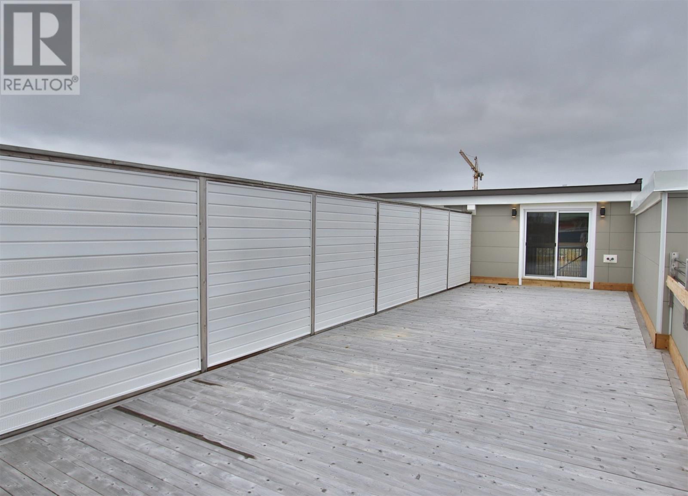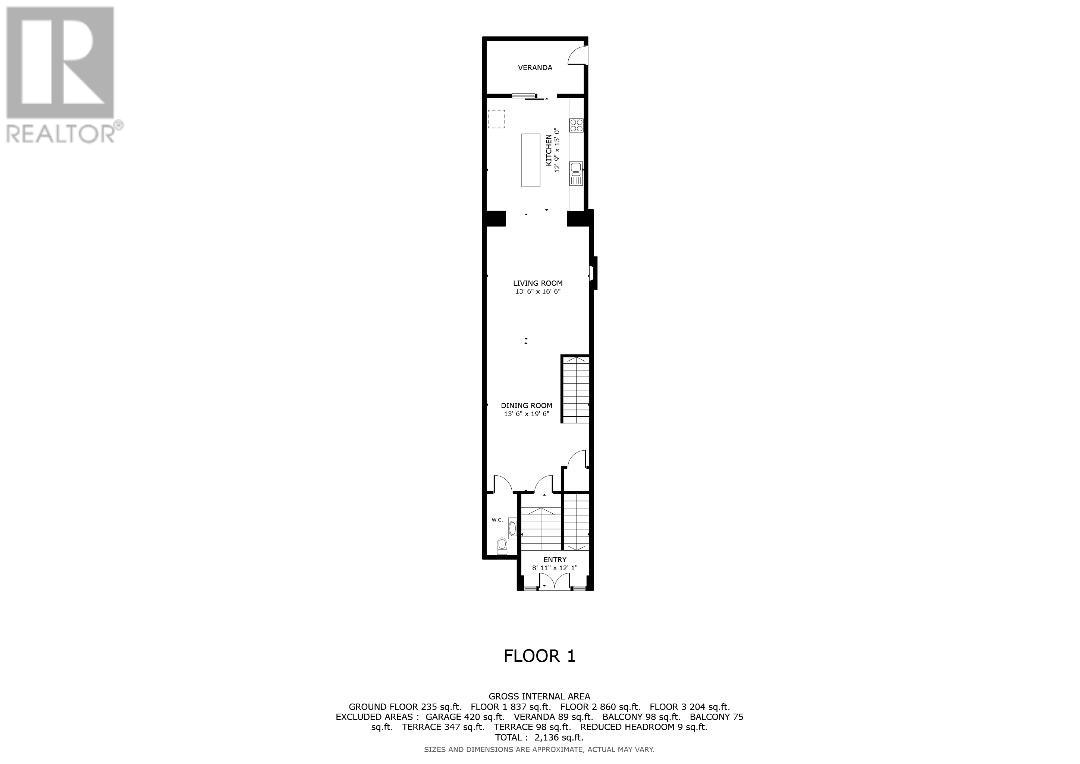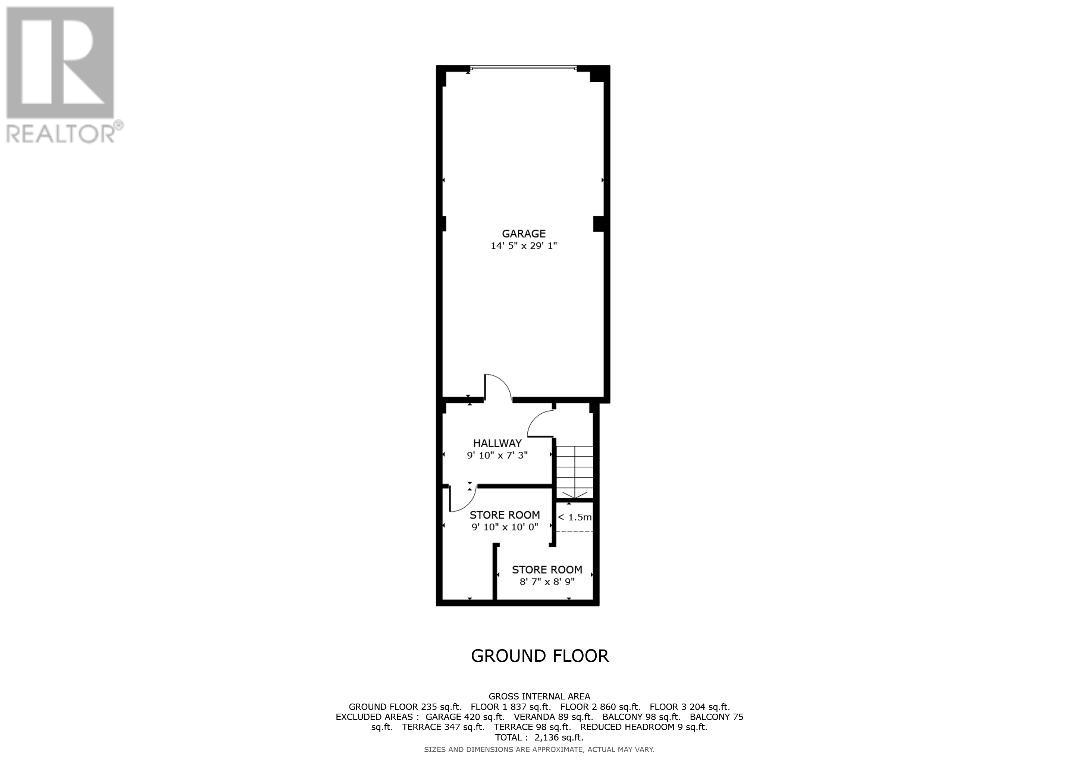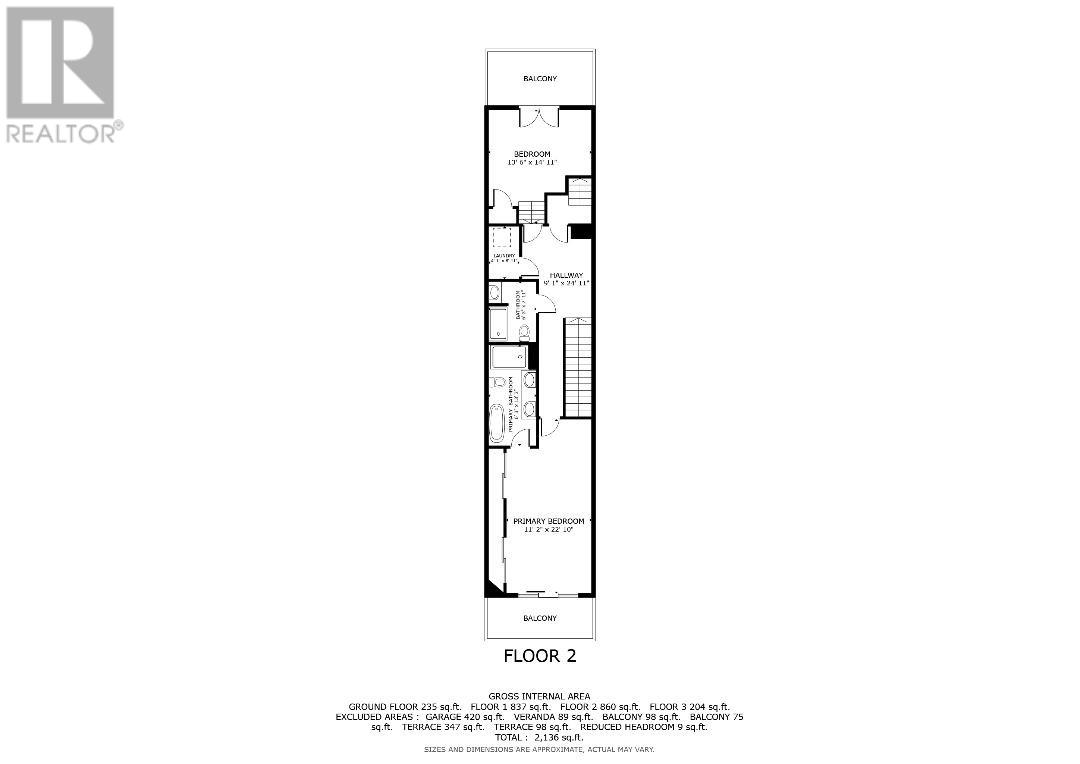Overview
- Single Family
- 2
- 3
- 2136
- 2019
Listed by: Hanlon Realty
Description
One of a kind, high end executive 2 bedroom, 2 and 1 half bath, plus 3rd floor bonus room, all self contained, open concept town home located 5 minutes walk from the downtown core. Each unit has an in house garage and a private roof top deck. With high end finishes this home is perfect for the professional who wants that downtown quintessential living. Equipped with heat pumps,air conditioning, security systems and outside cameras. Each bedroom has an en suite bath and their own deck. Main floor has a two piece bath for your guest`s convenience. With high ceilings throughout, this home has a spacious feeling. Finishes include hardwoods, ceramic and quartz. Perfect for entertaining and cozy living with a New York vibe. Located close to schools, shopping, restaurants, and recreation. This property is being sold completely furnished and equipped. Call today for your private viewing. This home has to be seen to be appreciated. Listing agent is a co-owner of this property. (id:9704)
Rooms
- Not known
- Size: 14.5X29.1
- Other
- Size: 8.6X7.11 HALL
- Other
- Size: 5.6X7.1 STAIRS
- Storage
- Size: 9.10X10
- Dining room
- Size: 13.6x10.6
- Kitchen
- Size: 12x15
- Living room
- Size: 13.6x10.6
- Other
- Size: 8.4x3.10 POWDER
- Porch
- Size: 8.1x12.1
- Bath (# pieces 1-6)
- Size: 7.5X7.6
- Bedroom
- Size: 13.6X11
- Ensuite
- Size: 7.5X15.6
- Laundry room
- Size: 4.8X6.1
- Other
- Size: 5.1X24.11 HALL
- Primary Bedroom
- Size: 11.2X22.11
- Not known
- Size: 12.11X14.11
- Other
- Size: 6.5X8.10 STAIRS
- Other
- Size: 14X46 DECK
Details
Updated on 2024-04-14 06:02:06- Year Built:2019
- Appliances:Alarm System, Dishwasher, Refrigerator, Microwave, Oven - Built-In
- Zoning Description:House
- Amenities:Highway, Recreation, Shopping
Additional details
- Building Type:House
- Floor Space:2136 sqft
- Stories:1
- Baths:3
- Half Baths:1
- Bedrooms:2
- Rooms:18
- Flooring Type:Ceramic Tile
- Fixture(s):Drapes/Window coverings
- Foundation Type:Concrete
- Sewer:Municipal sewage system
- Cooling Type:Air exchanger, Central air conditioning
- Heating Type:Heat Pump
- Heating:Electric
- Exterior Finish:Other
- Fireplace:Yes
- Construction Style Attachment:Attached
Mortgage Calculator
- Principal & Interest
- Property Tax
- Home Insurance
- PMI


