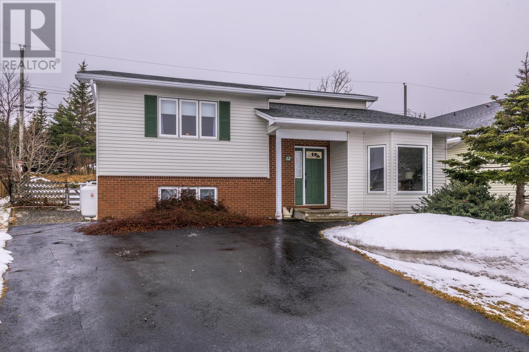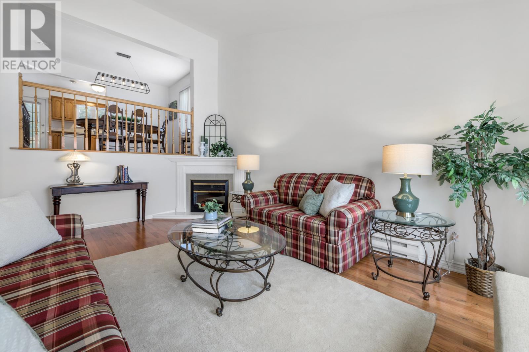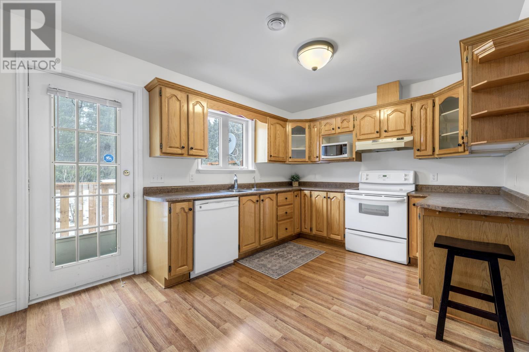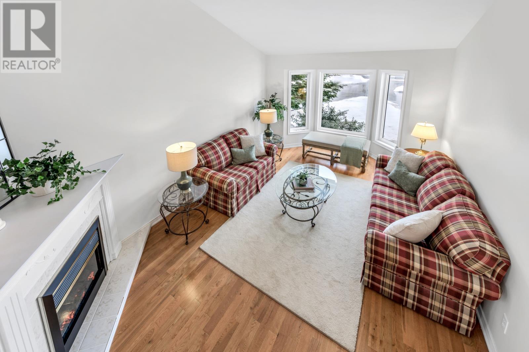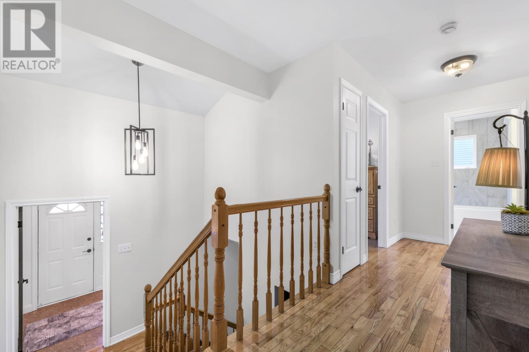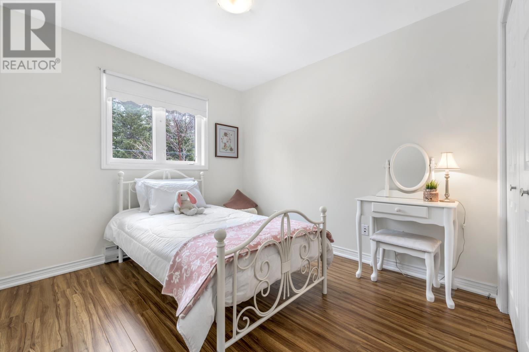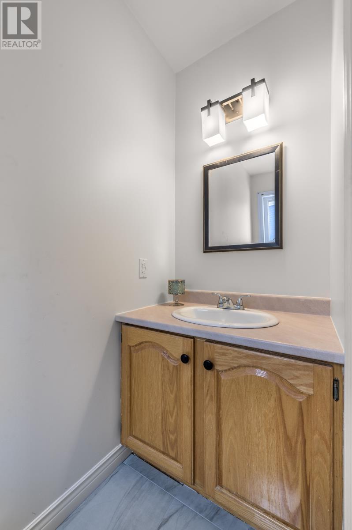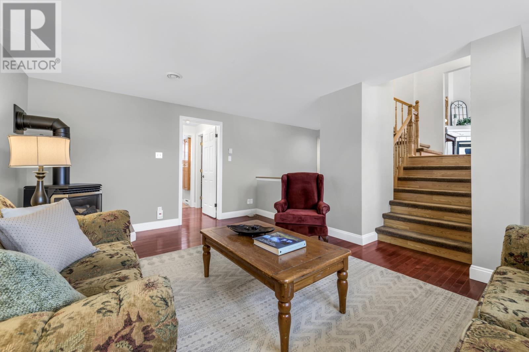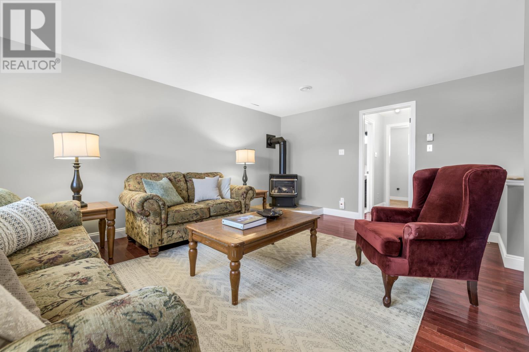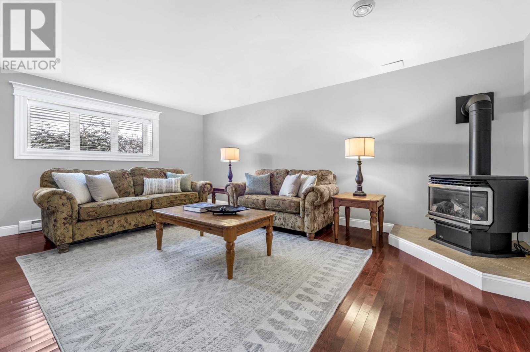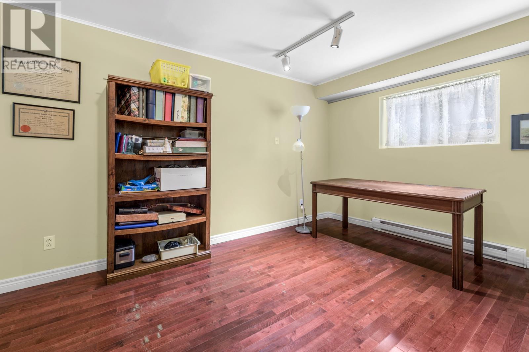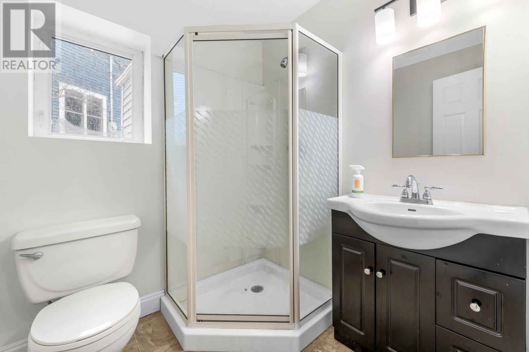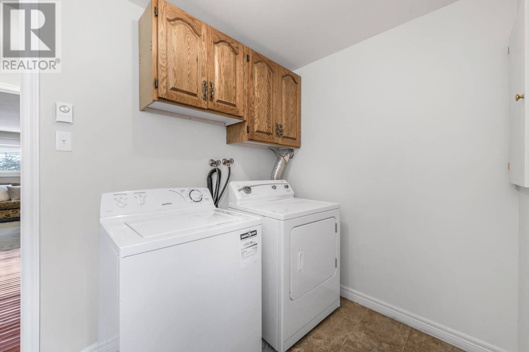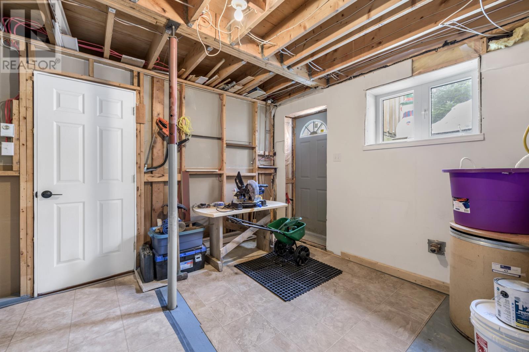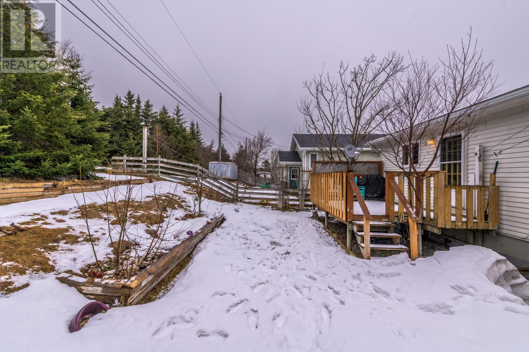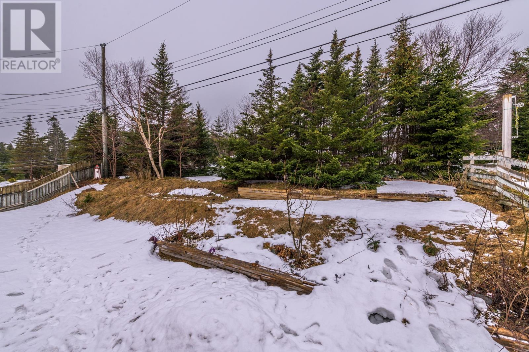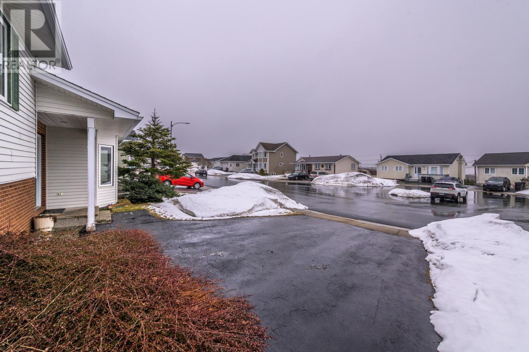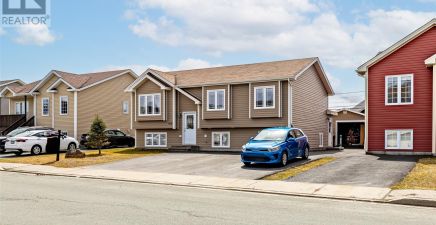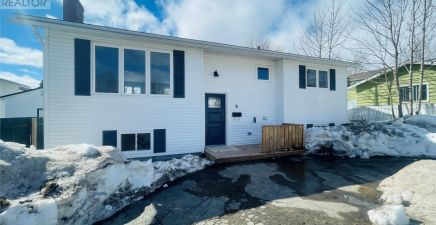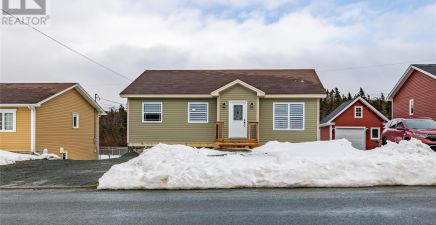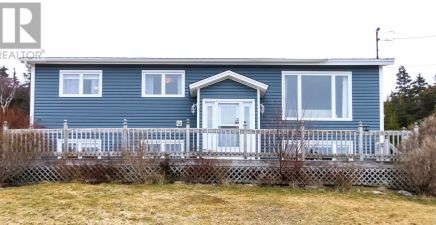Overview
- Single Family
- 3
- 3
- 2203
- 1995
Listed by: Keller Williams Platinum Realty
Description
Welcome to 12 Burdell Place in the family-friendly neighbourhood of Cowan Heights! This immaculate home has recently undergone many updates and is move-in-ready! Situated at the end of a quiet cul-de-sac, the property boasts a pie-shaped lot with convenient rear yard access, a private greenbelt, and desirable western exposure. There`s even a playground on the street. This fully-developed home features a bright and spacious layout across three levels, featuring a total of 3 bedrooms, 2 bonus rooms, and 2.5 bathrooms, providing ample space for your growing familyâs needs. The highlight of the home is the impressive vaulted ceiling in the living room, creating a seamless flow to the dining area and kitchen, ideal for entertaining or simply enjoying family time. The expansive kitchen, complete with an abundance of solid oak cabinetry and room for a breakfast table, adjoins a generously sized dining room, perfect for hosting holiday gatherings. The main floor also includes 3 bedrooms, including a spacious primary suite with an ensuite bathroom and two closets, as well as a fully renovated main bathroom featuring luxurious heated flooring. Downstairs, you`ll find a well-appointed lower level featuring recroom with cozy propane fireplace, 2 bonus rooms ideal for work, play, or future bedrooms, a full bath, laundry, mudroom with back-door access, and a fully insulated crawl space for convenient storage. Updates to this home include new roof shingles in 2022, and in 2024: New HRV, paint throughout, light fixtures throughout, main bathroom renovation (new tub, sink, toilet, faucets, custom tile shower enclosure, HEATED tile floor), ensuite bathroom renovation (new sink, toilet, faucet, tile floor), interior door hardware throughout (door handles + hinges, closet pulls), and smartkey technology on the new front door hardware for added convenience and security. Your search ends here; welcome home!! (id:9704)
Rooms
- Bath (# pieces 1-6)
- Size: 6` 7"" x 6` 3""
- Hobby room
- Size: 15` 8"" x 10`
- Laundry room
- Size: 10` 1"" 6`x7""
- Office
- Size: 15` 8"" x 9` 8""
- Recreation room
- Size: 16` 9"" x 19` 8""
- Storage
- Size: 9` 11"" x 12` 7""
- Bath (# pieces 1-6)
- Size: 7` 8"" x 6` 10""
- Bedroom
- Size: 11` x 10` 11""
- Bedroom
- Size: 8` 8"" x 10` 11""
- Dining room
- Size: 12` 2"" x 9` 7""
- Ensuite
- Size: 2` 11"" x 7` 8""
- Kitchen
- Size: 11`10"" x 16` 5""
- Living room
- Size: 17` 4"" x 11` 9""
- Porch
- Size: 5` 11"" x 5` 11""
- Primary Bedroom
- Size: 14` 9"" x 13` 7""
Details
Updated on 2024-04-14 06:02:06- Year Built:1995
- Appliances:Dishwasher, Refrigerator, Stove
- Zoning Description:House
- Lot Size:40x98x71x105
- Amenities:Highway
Additional details
- Building Type:House
- Floor Space:2203 sqft
- Stories:1
- Baths:3
- Half Baths:1
- Bedrooms:3
- Rooms:15
- Flooring Type:Hardwood, Laminate, Mixed Flooring
- Foundation Type:Concrete
- Sewer:Municipal sewage system
- Heating Type:Baseboard heaters
- Heating:Electric, Propane
- Exterior Finish:Vinyl siding
- Fireplace:Yes
- Construction Style Attachment:Detached
School Zone
| Waterford Valley High | L1 - L3 |
| Beaconsfield Junior High | 8 - 9 |
| St. Matthew’s Elementary | K - 7 |
Mortgage Calculator
- Principal & Interest
- Property Tax
- Home Insurance
- PMI
