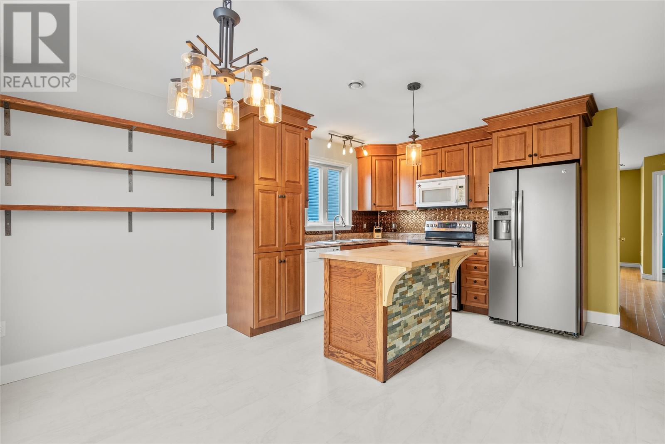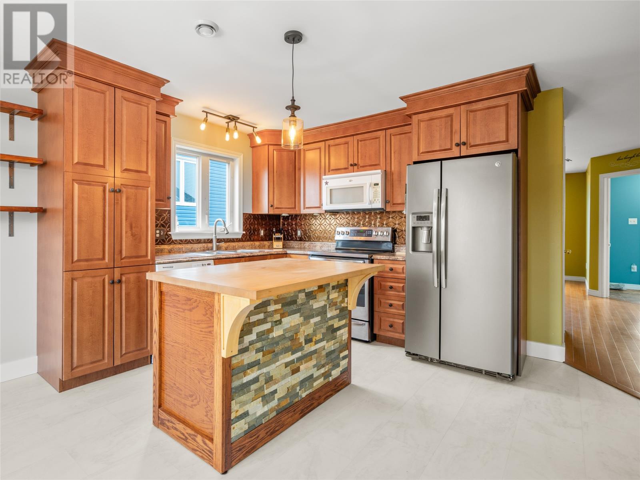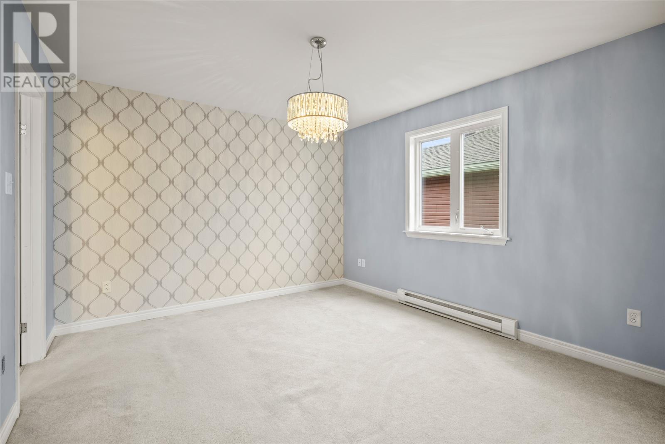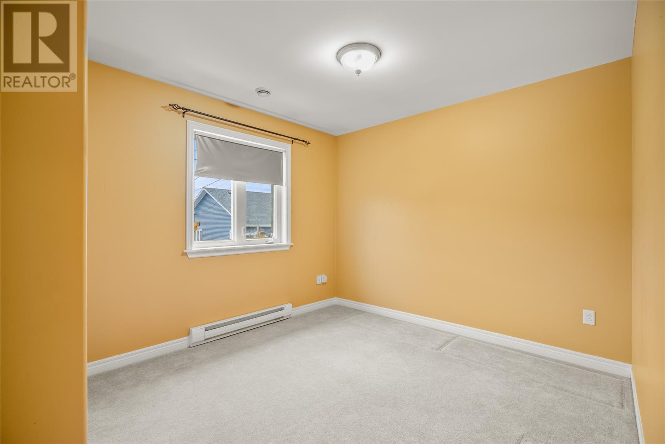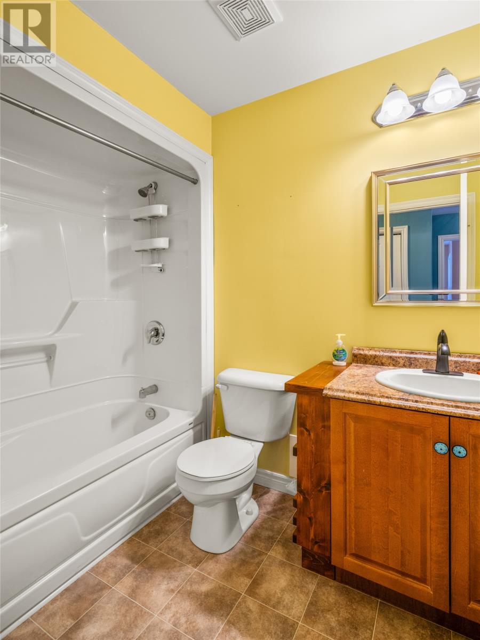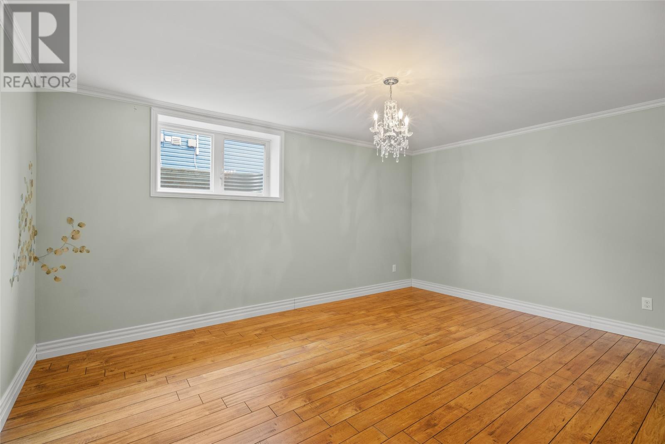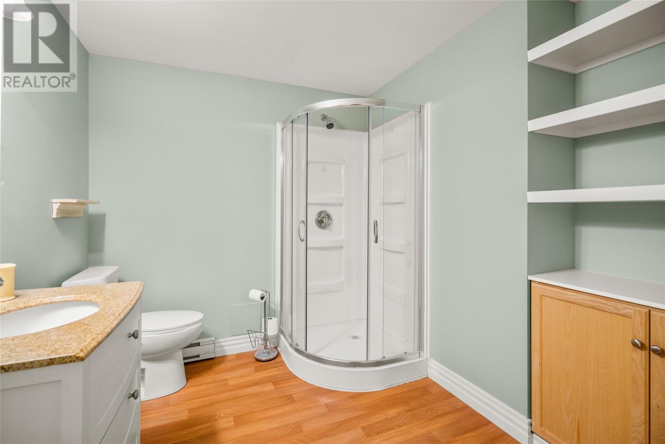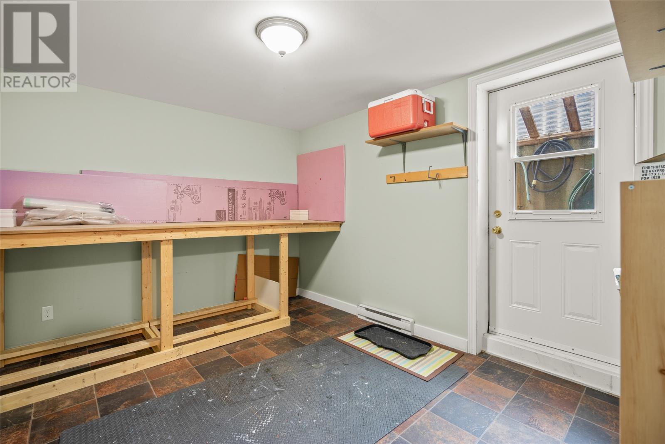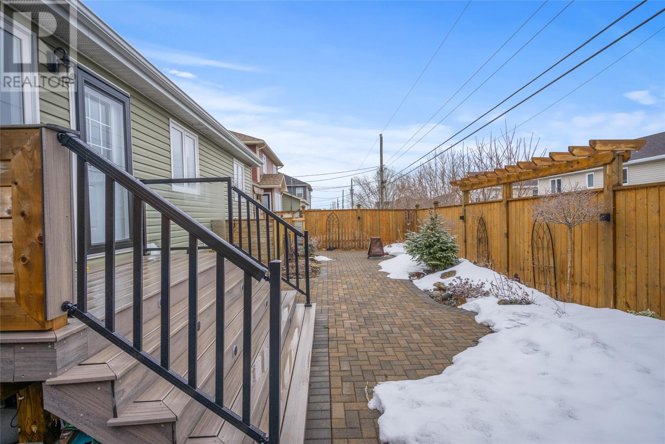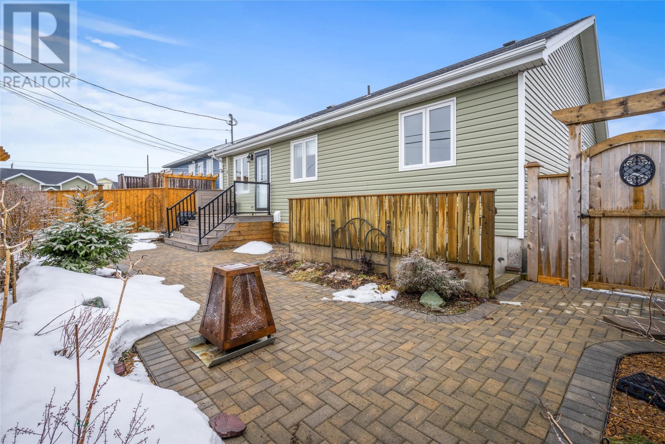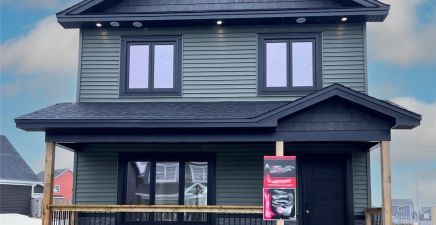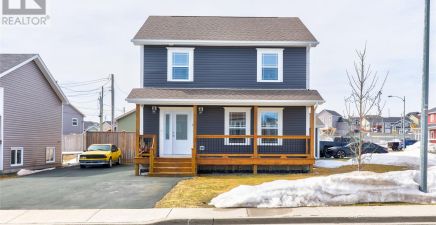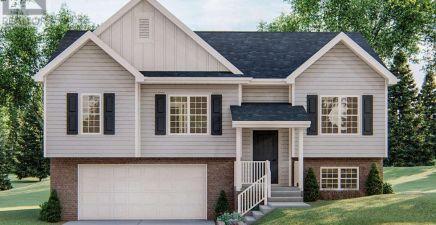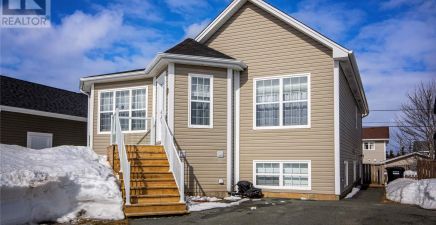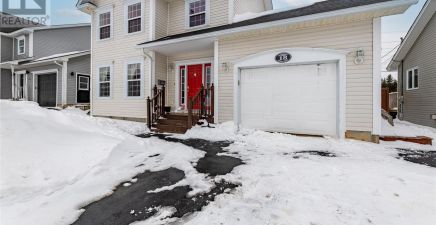Overview
- Single Family
- 4
- 3
- 2442
- 2009
Listed by: eXp Realty
Description
Looking for a beautiful walk-in bungalow with an attached garage? You`ve found it! It`s situated on a professionally maintained lot and has everything you need and more! As you step inside, you`ll be greeted with a spacious main floor that boasts a large living area, fabulous eat-in kitchen with all the appliances included, a sit-up bar, and additional shelving. The composite deck accessible from the kitchen leads to a gorgeous backyard that is mostly interlocking brick, with annual flowers and shrubs planted by Murrays, creating an easy-to-maintain spa-like space to enjoy the southern exposure. The primary bedroom is equipped with an ensuite and walk-in closet, while the two other bedrooms upstairs are of a fair size with ample closet space. The main bathroom and laundry are also conveniently located on the main level. The fully developed basement offers all the space any family could need. You will find a gym that is perfect for staying in shape, a family room that can double as a bedroom (the window meets egress requirements), two other large areas, and a workshop area with access to the backyard. This home has been meticulously maintained, and pride of ownership is evident throughout. Don`t miss out on this amazing opportunity to own this stunning bungalow that is move-in ready! (id:9704)
Rooms
- Family room
- Size: 15.5 x 11
- Other
- Size: 18 x 12.5
- Other
- Size: 20 x 9
- Other
- Size: 16 x 11
- Workshop
- Size: 10.5 x 12.5
- Bath (# pieces 1-6)
- Size: 5 x 7.5
- Bedroom
- Size: 10 x 11
- Bedroom
- Size: 10 x 10
- Ensuite
- Size: 6.5 x 8.2
- Kitchen
- Size: 17.5 x 12
- Living room
- Size: 14 x 16.2
- Primary Bedroom
- Size: 135 x 12
Details
Updated on 2024-04-14 06:02:06- Year Built:2009
- Appliances:Dishwasher, Refrigerator, Microwave, Washer, Dryer
- Zoning Description:House
- Lot Size:50 x 100
- Amenities:Recreation, Shopping
Additional details
- Building Type:House
- Floor Space:2442 sqft
- Architectural Style:Bungalow
- Stories:1
- Baths:3
- Half Baths:0
- Bedrooms:4
- Rooms:12
- Flooring Type:Carpeted, Laminate
- Fixture(s):Drapes/Window coverings
- Foundation Type:Concrete
- Sewer:Municipal sewage system
- Heating Type:Baseboard heaters
- Heating:Electric
- Exterior Finish:Vinyl siding
- Construction Style Attachment:Detached
School Zone
| Prince of Wales Collegiate | L1 - L3 |
| Leary’s Brook Junior High | 6 - 9 |
| Larkhall Academy | K - 5 |
Mortgage Calculator
- Principal & Interest
- Property Tax
- Home Insurance
- PMI



