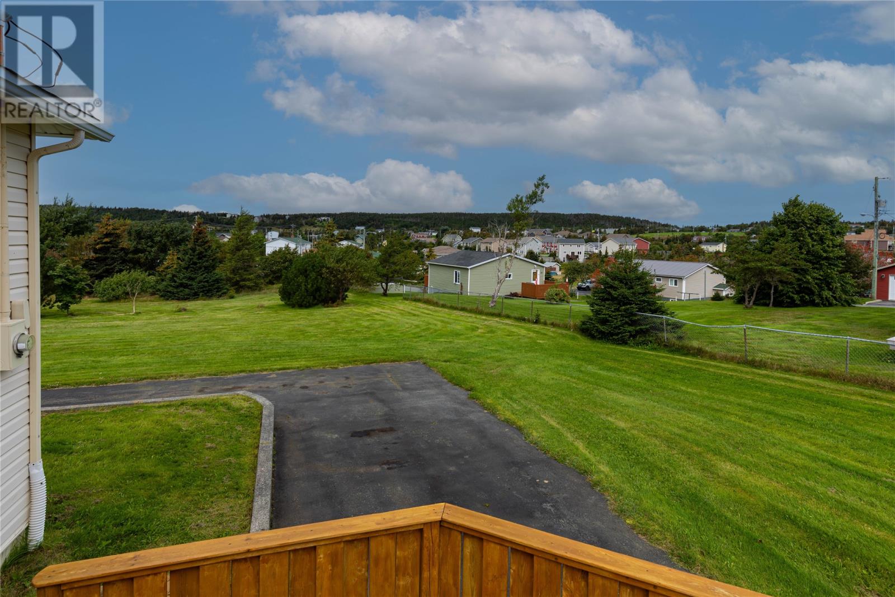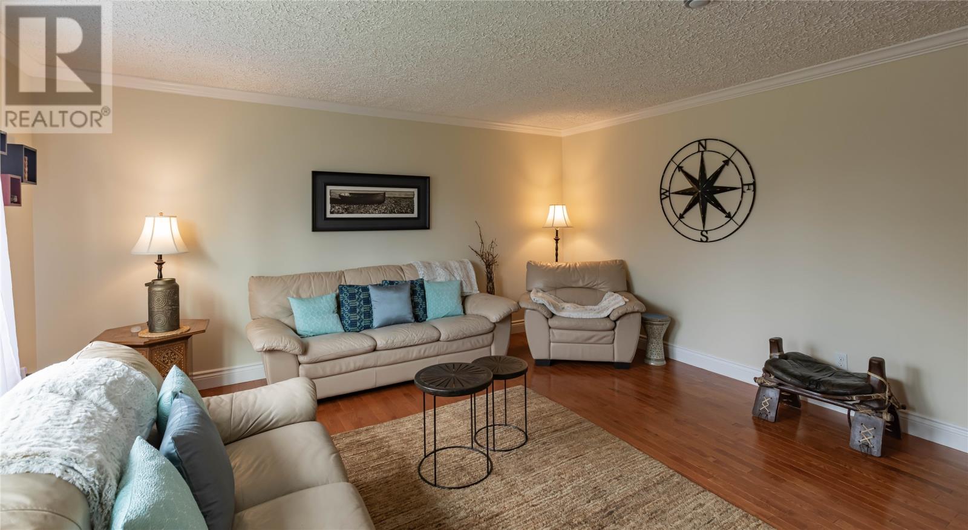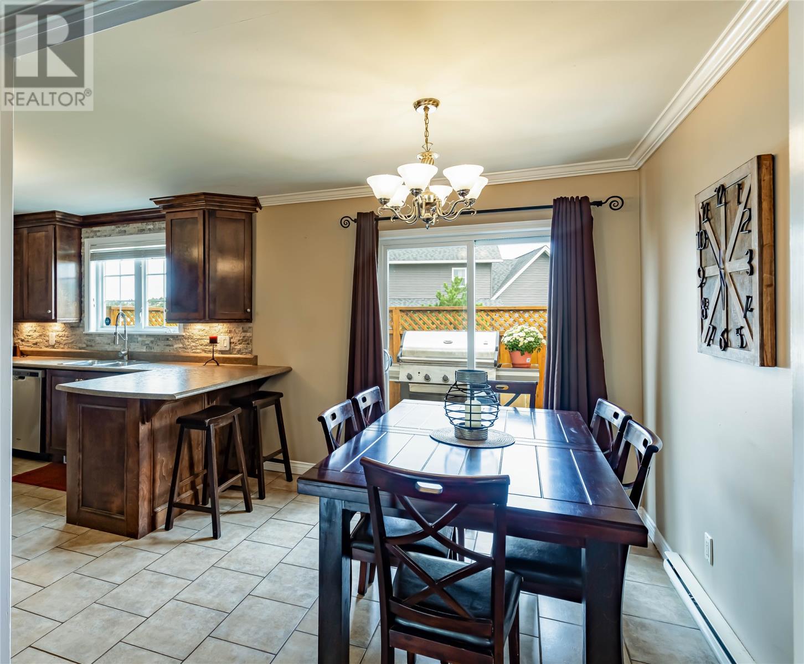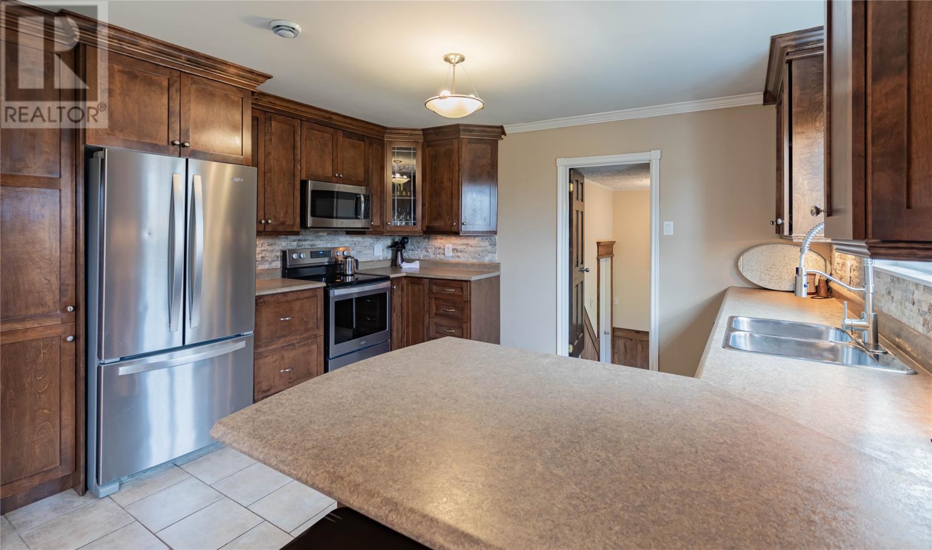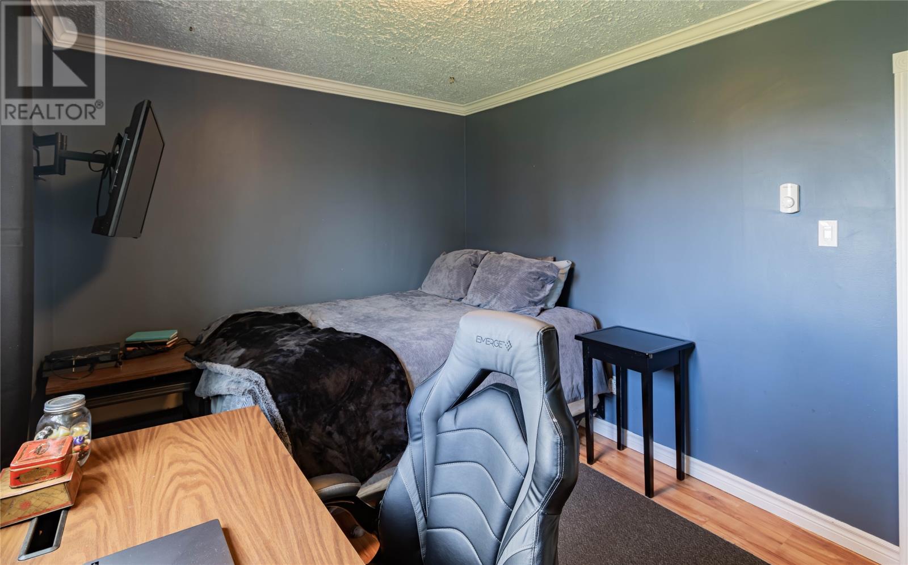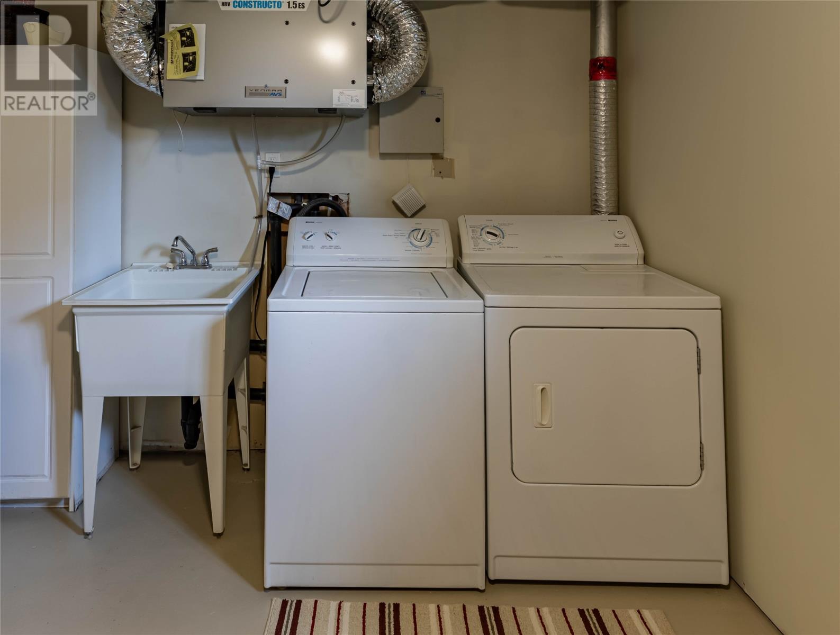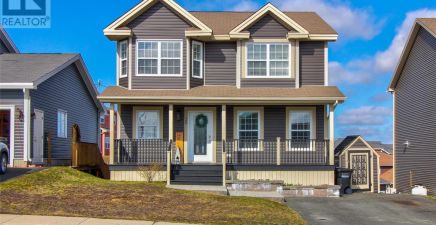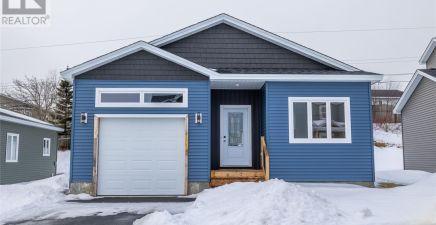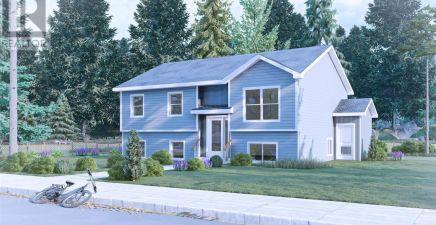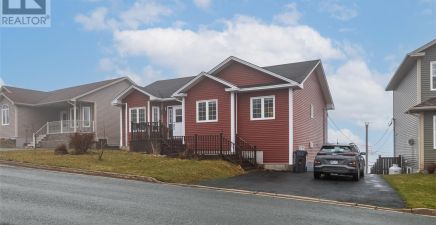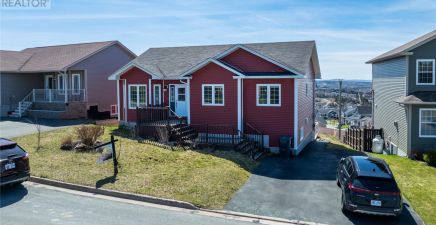Featured
For sale
Open on Google Maps
1498 Torbay Road, Torbay, NL A1K1G7, CA
Overview
MLS® NUMBER: 1269538
- Single Family
- 3
- 2
- 2636
- 1975
Listed by: RE/MAX Realty Specialists
Description
What a great property located on a beautiful level piece of land, fully serviced, located on a back private lot off Torbay Rd. Great home with lots of space for any family with 3 bedrooms upstairs plus an office, beautiful kitchen with lots of cabinets, large living room, renovated bathroom, freshly painted, new shingles, new patio door, lots of upgrades. There is a large rec room with wet bar area, lots of storage, hardwood floors, attached garage plus a large, detached garage plus greenhouse. This home has to be seen to be appreciated. (id:9704)
Rooms
Basement
- Bath (# pieces 1-6)
- Size: 8.3x10
- Den
- Size: 11.2x9.1
- Family room
- Size: 23.8x23.2
- Laundry room
- Size: 15.9x10.0
- Not known
- Size: 11.5x9
- Storage
- Size: 14.5x7.5
Main level
- Bath (# pieces 1-6)
- Size: 7.5x10.7
- Bedroom
- Size: 13.5x9
- Bedroom
- Size: 9.5x9.2
- Dining nook
- Size: 8x9.10
- Foyer
- Size: 6.2x6.3
- Kitchen
- Size: 12x12.10
- Living room
- Size: 23.7x19.3
- Office
- Size: 7.9x9.10
- Primary Bedroom
- Size: 13.1x11.3
Details
Updated on 2024-05-02 06:02:07- Year Built:1975
- Appliances:Dishwasher
- Zoning Description:House
- Lot Size:138x253
Additional details
- Building Type:House
- Floor Space:2636 sqft
- Architectural Style:Bungalow
- Stories:1
- Baths:2
- Half Baths:0
- Bedrooms:3
- Rooms:15
- Flooring Type:Ceramic Tile, Hardwood, Mixed Flooring
- Foundation Type:Concrete
- Sewer:Municipal sewage system
- Heating:Electric
- Exterior Finish:Vinyl siding
- Construction Style Attachment:Detached
School Zone
| Holy Trinity High | 8 - L3 |
| Juniper Ridge Intermediate | 5 - 7 |
| Cape St. Francis Elementary | K - 4 |
Mortgage Calculator
Monthly
- Principal & Interest
- Property Tax
- Home Insurance
- PMI








