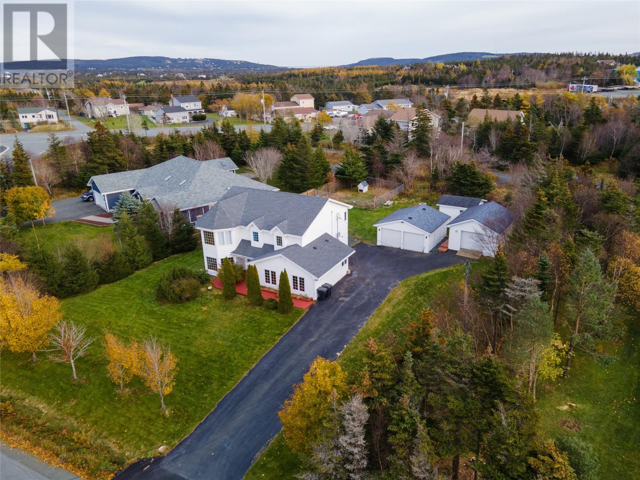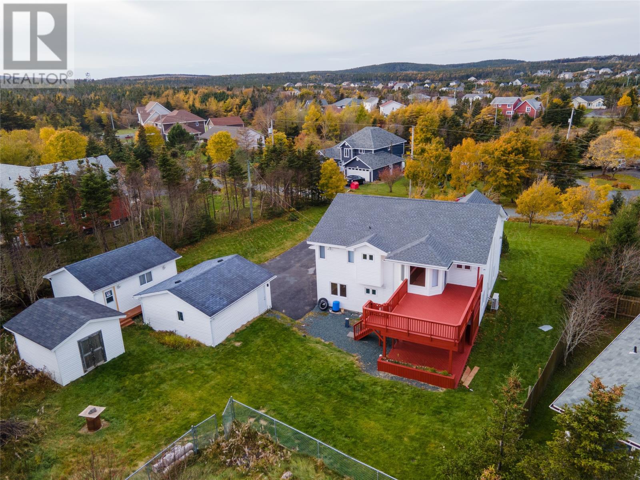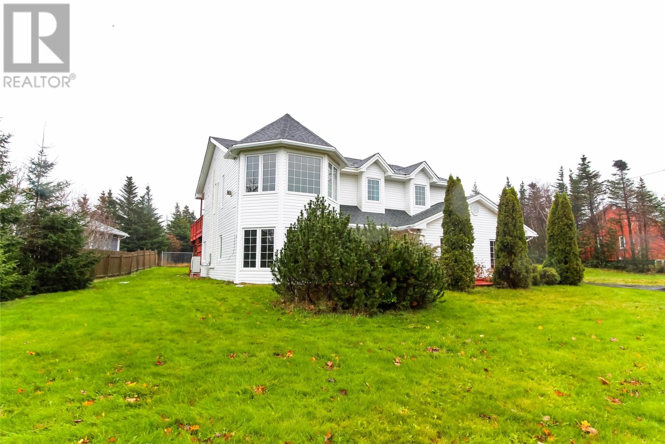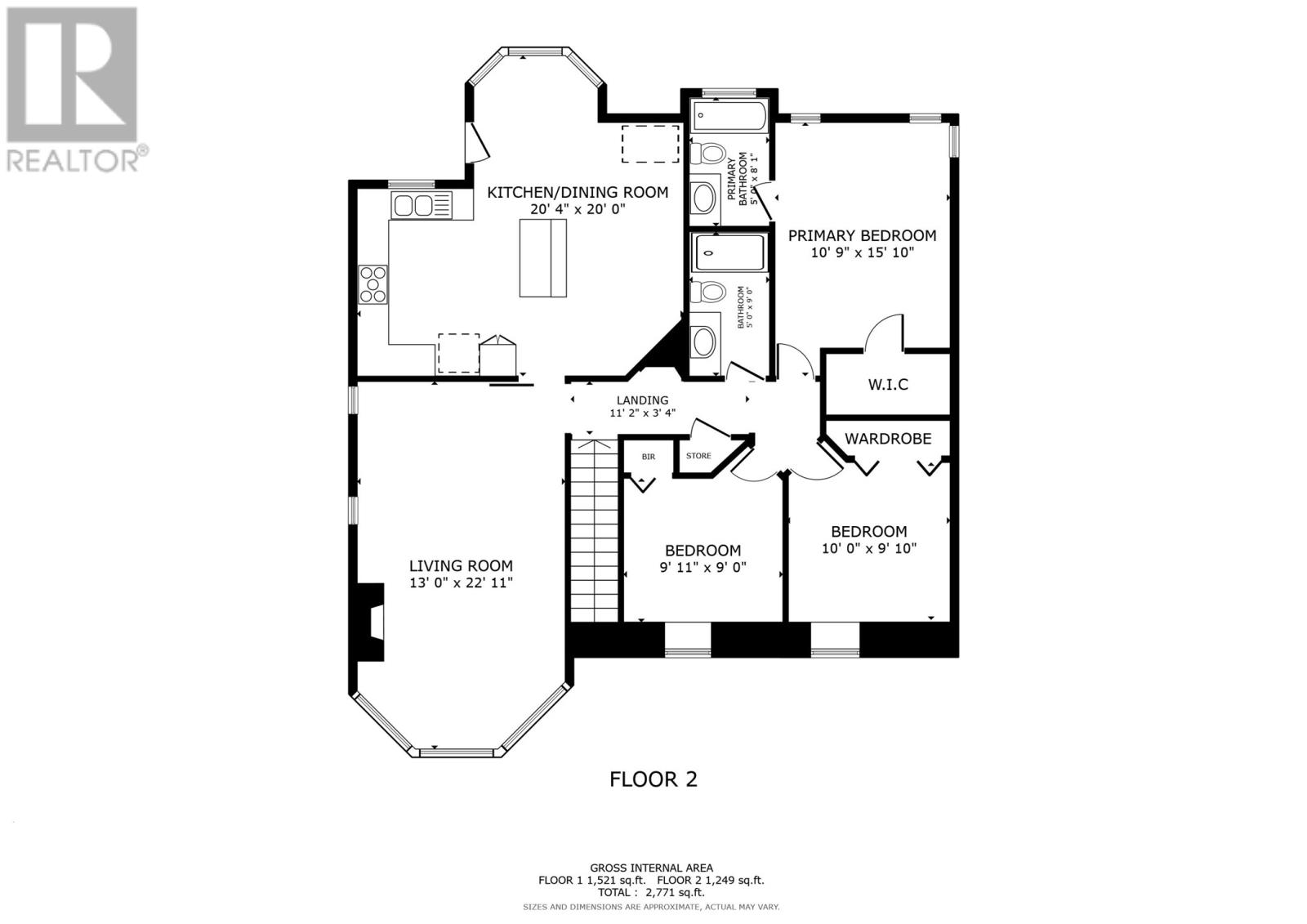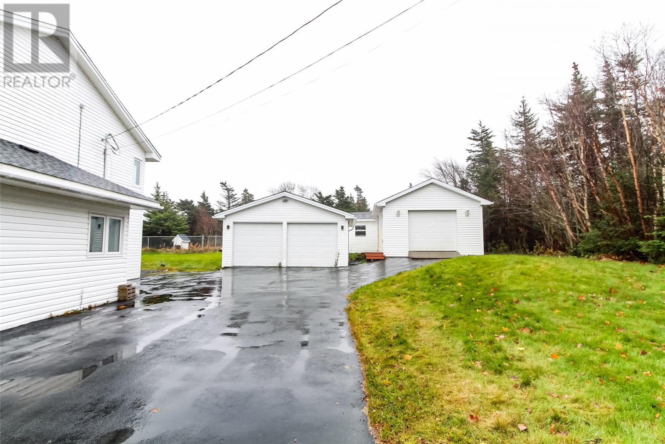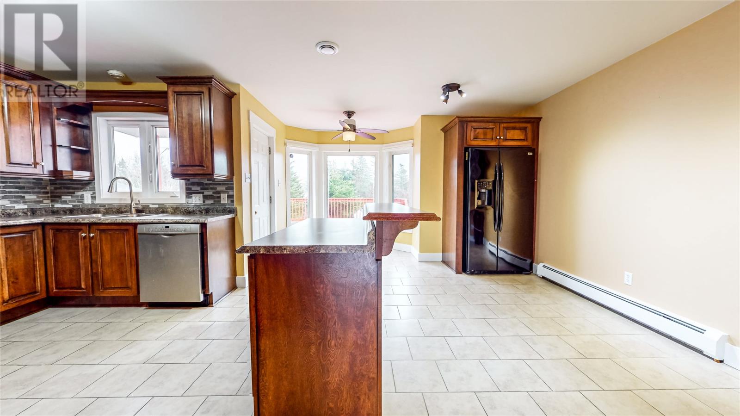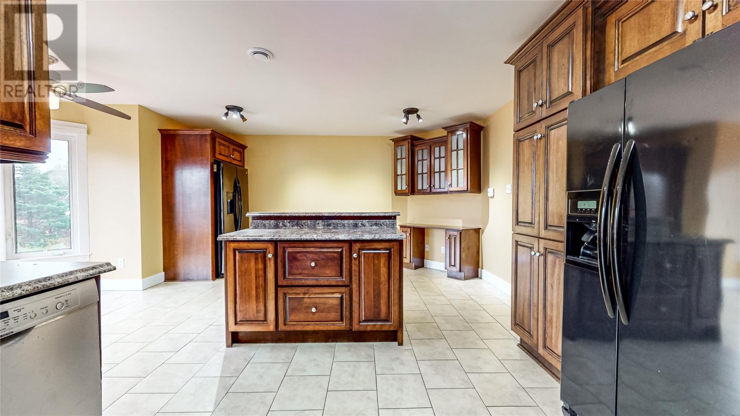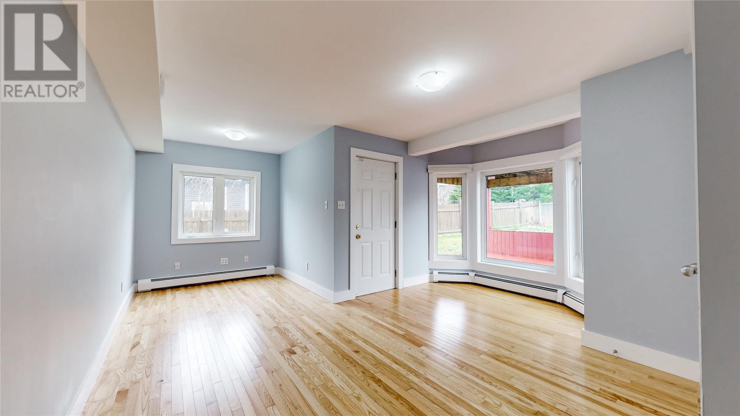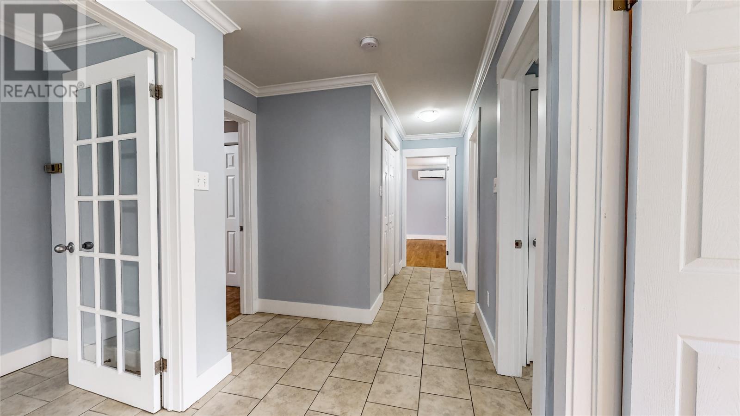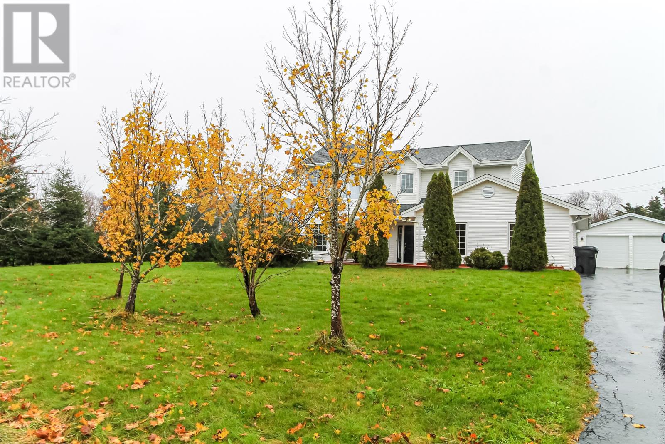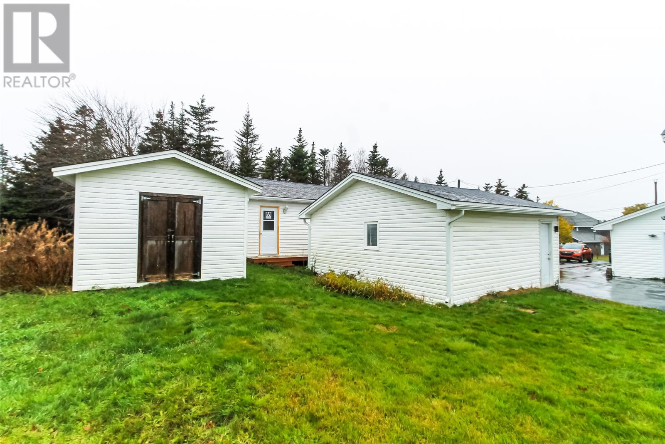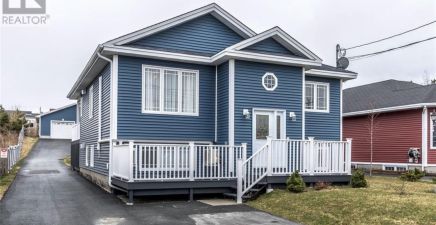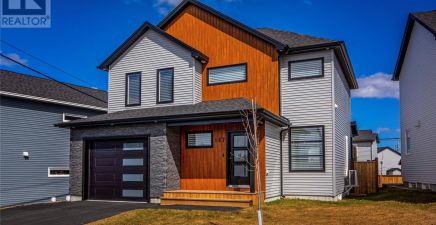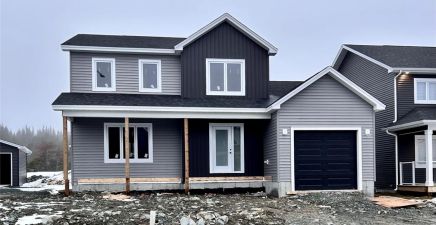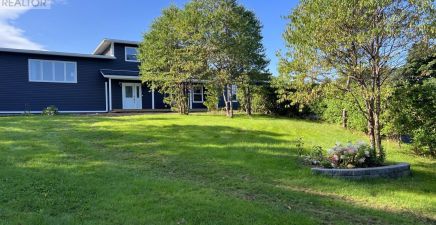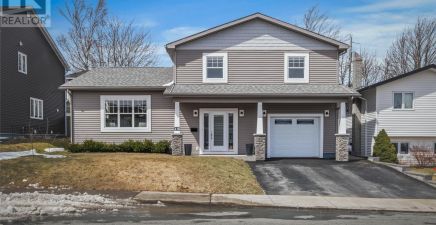Overview
- Single Family
- 6
- 3
- 2770
- 1997
Listed by: Hanlon Realty
Description
PARK-LIKE LIVING on the doorstep of the CITY OF ST. JOHNâS LOCATED in TORBAY! On the lower level you will find an OVER-SIZED FAMILY ROOM, HOME OFFICE/DEN, WALK-OUT PATIO, BATHROOM, BEDROOM, FLOOR LAUNDRY and AMPLE SIZED GREAT ROOM/REC ROOM, perfect for entertaining! Upstairs you will find the OVERSIZED LIVING ROOM, EAT-IN KITCHEN and DINING, CENTER ISLAND and a LARGE UPPER DECK overlooking the PARK-LIKE BACKYARD. Down the hall are the MAIN BATH, PRIMARY BEDROOM with WALK-IN CLOSETS and ENSUITE WITH JETTED TUB plus TWO ADDITIONAL BEDROOMS! Just look at the SECLUDED surroundings⦠oversized paved DRIVEWAY, a DOUBLE GARAGE and TWO STORAGE SHEDS, and for the ANIMAL LOVERS there is a fenced dog area with a doggie hut! The UPGRADES in recent years include: SEPTIC TANK (fiberglass) 2020, CABINETRY updated 2012 in KITCHEN and BATHROOMS, INTERIOR RENOVATIONS WERE completed in 2016 flooring, drywall, paint, appliances. The majority of the house is freshly PAINTED spring 2023, 3 MINI SPLIT installed summer 2022, ELECTRIC FURNACE updated fall 2023 (primary heat source), New SHINGLES completed fall 2023 - Timberline HDZ Pewter Gray. SIMPLY STUNNING! A home like this rarely comes on the market at this price, in this location. This one is a must see for the growing family! BONUS⦠No Water or Sewer Taxes! (id:9704)
Rooms
- Bath (# pieces 1-6)
- Size: 5âx11â6â
- Bedroom
- Size: 21â1x16â
- Bedroom
- Size: 9â6âx11â6â
- Family room
- Size: 13âx27â3â
- Foyer
- Size: 5â8âx11â4â
- Laundry room
- Size: 7.5x6â1â
- Mud room
- Size: 21â1âx4â7â
- Other
- Size: 15â11âx7â7â
- Recreation room
- Size: 20â4âx15â8â
- Bath (# pieces 1-6)
- Size: 5âx9â
- Bedroom
- Size: 9â11âx9â
- Bedroom
- Size: 10âx9â10â
- Ensuite
- Size: 5âx8â1â
- Living room
- Size: 13âx22â11â
- Not known
- Size: 20â4âx20â
- Other
- Size: 11â2âx3â4â
- Primary Bedroom
- Size: 10â9âx15â10â
Details
Updated on 2024-05-02 06:02:09- Year Built:1997
- Zoning Description:House
- Lot Size:191x115x152x102x19
- Amenities:Highway, Shopping
Additional details
- Building Type:House
- Floor Space:2770 sqft
- Architectural Style:2 Level
- Stories:2
- Baths:3
- Half Baths:0
- Bedrooms:6
- Rooms:17
- Flooring Type:Ceramic Tile, Hardwood, Mixed Flooring
- Foundation Type:Concrete Slab
- Sewer:Septic tank
- Cooling Type:Air exchanger
- Heating Type:Radiant heat
- Heating:Electric
- Exterior Finish:Wood shingles
- Construction Style Attachment:Detached
School Zone
| Roncalli Elementary | L1 - L3 |
| Macdonald Drive Junior High | 6 - 9 |
| Gonzaga High | K - 5 |
Mortgage Calculator
- Principal & Interest
- Property Tax
- Home Insurance
- PMI
