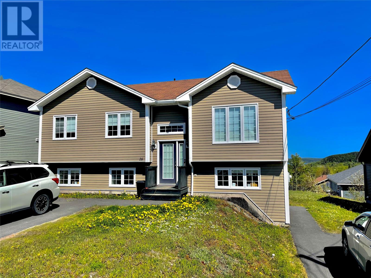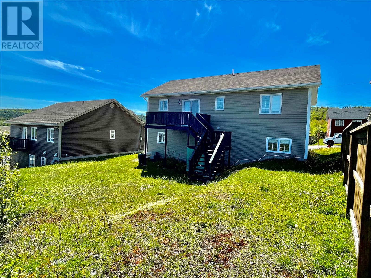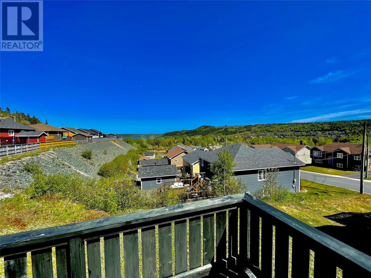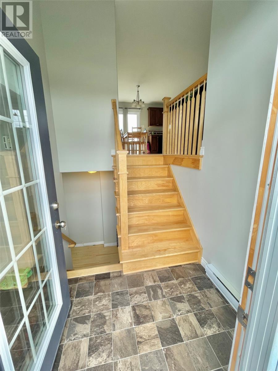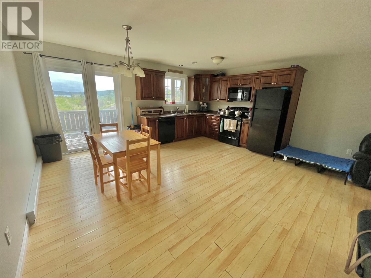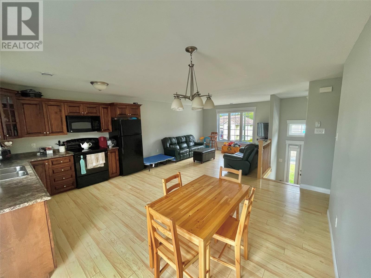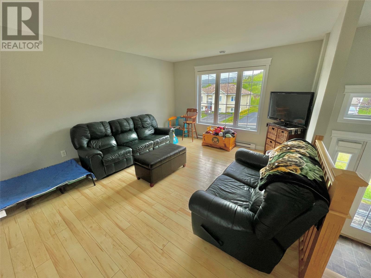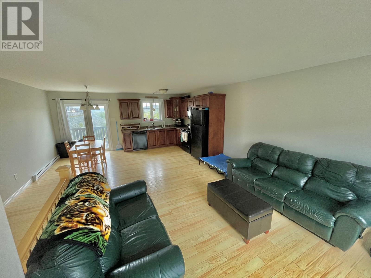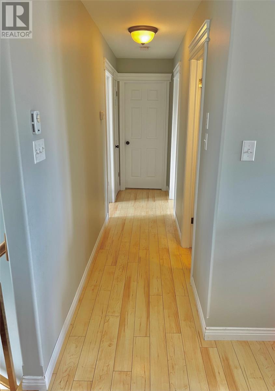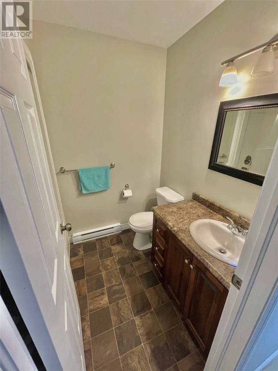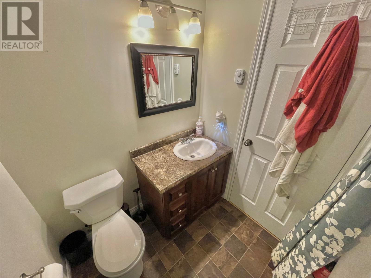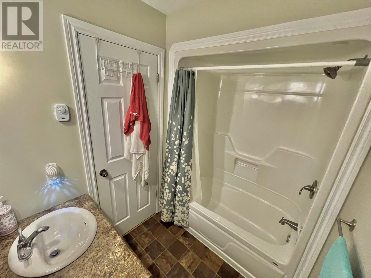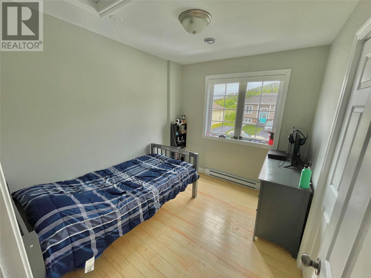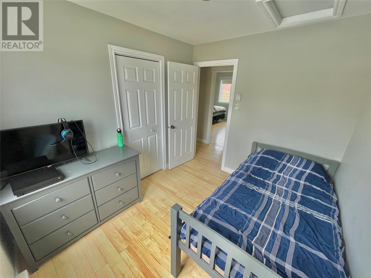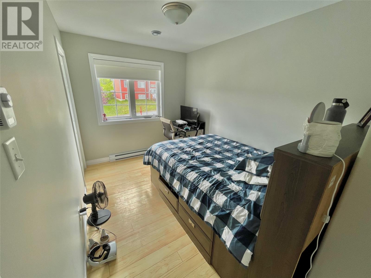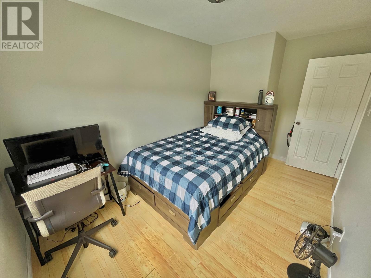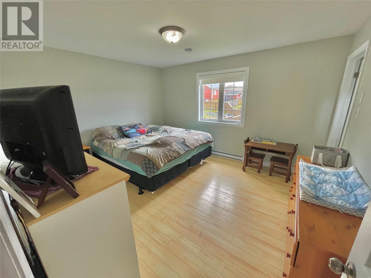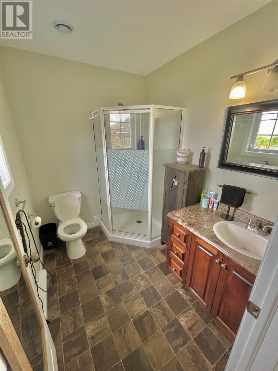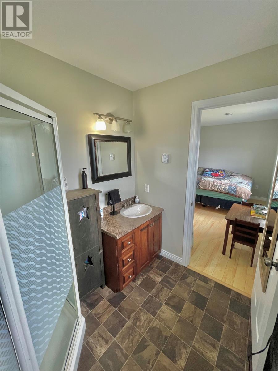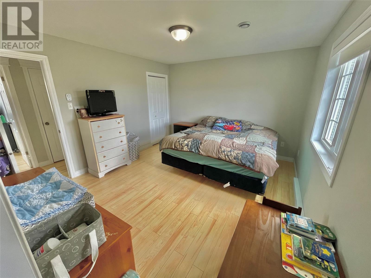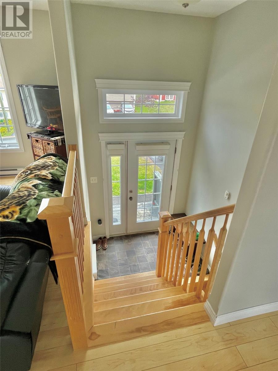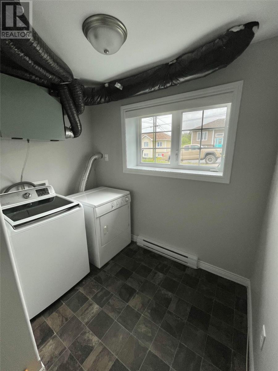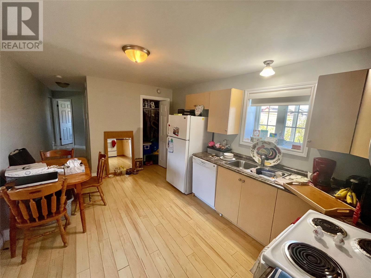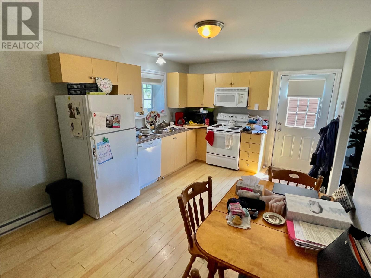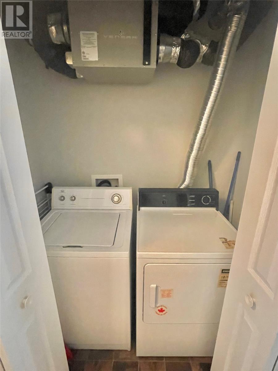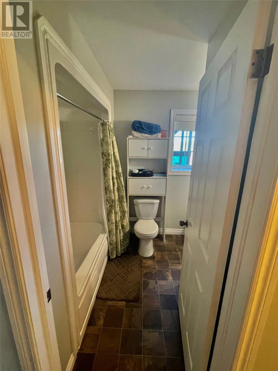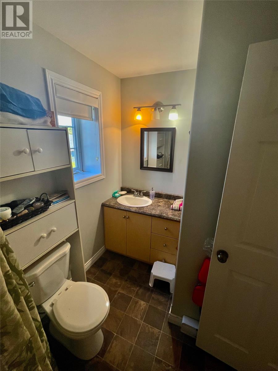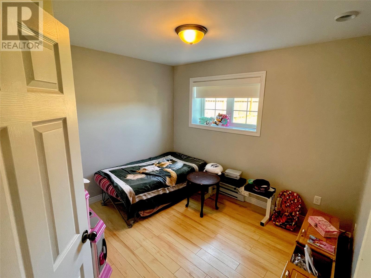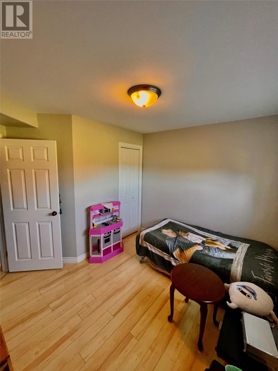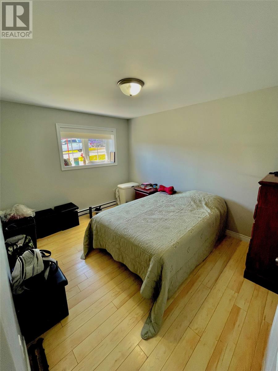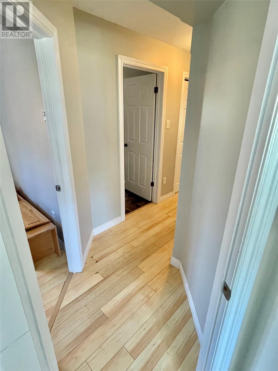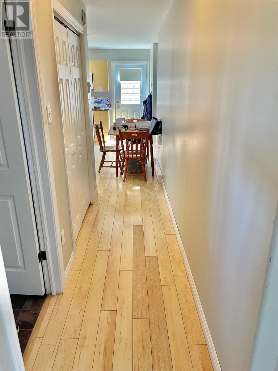Overview
- Single Family
- 5
- 3
- 2160
- 2012
Listed by: RE/MAX Eastern Edge Realty Ltd. Clarenville
Description
Great 2 apartment home located in Katherine Estates! This property has a 3 bedroom upstairs apartment and a 2 bedroom basement apartment. The upstairs apartment has a nice open layout with lots of natural light and hardwood floors throughout, there is lots of cupboard space in the kitchen and a great view of shoal harbour valley out the back windows and on the rear deck! The three bedrooms are a great size, the primary bedroom has a large closet and a full ensuite. There is also a full laundry room for the upstairs apartment near the entrance of the home. The basement apartment also has a open layout with a great sized kitchen with lots of natural lights from the large windows in the basement, and it also has hardwood floors throughout that are in great shape. There is two great sized bedrooms in the basement and a nicely sized bathroom. This home is close to many schools and services most of which are within a 5-10 minute drive. This home would be a great investment property or a home with income supplement from the apartment! (id:9704)
Rooms
- Bath (# pieces 1-6)
- Size: 9x6.7
- Not known
- Size: 12.2x12.5
- Not known
- Size: 10x15
- Not known
- Size: 10.8x9.2
- Not known
- Size: 10.5x10
- Not known
- Size: 5.8x4
- Bath (# pieces 1-6)
- Size: 5.5x7.1
- Bedroom
- Size: 8.3x9.75
- Bedroom
- Size: 5x7.9
- Ensuite
- Size: 7.4x6
- Foyer
- Size: 6.4x4.25
- Kitchen
- Size: 18.2x12.3
- Laundry room
- Size: 8.1x5.3
- Living room
- Size: 13.3x12.6
- Primary Bedroom
- Size: 13.3x11.6
Details
Updated on 2024-04-07 06:02:22- Year Built:2012
- Appliances:Dishwasher, Refrigerator, Stove, Washer, Dryer
- Zoning Description:Two Apartment House
- Lot Size:50x100
- Amenities:Recreation
- View:View
Additional details
- Building Type:Two Apartment House
- Floor Space:2160 sqft
- Baths:3
- Half Baths:0
- Bedrooms:5
- Rooms:15
- Flooring Type:Hardwood, Mixed Flooring, Other
- Construction Style:Split level
- Foundation Type:Poured Concrete
- Sewer:Municipal sewage system
- Cooling Type:Air exchanger
- Heating Type:Baseboard heaters
- Heating:Electric
- Exterior Finish:Vinyl siding
- Construction Style Attachment:Detached
Mortgage Calculator
- Principal & Interest
- Property Tax
- Home Insurance
- PMI
Listing History
| 2022-06-13 | $289,900 |
