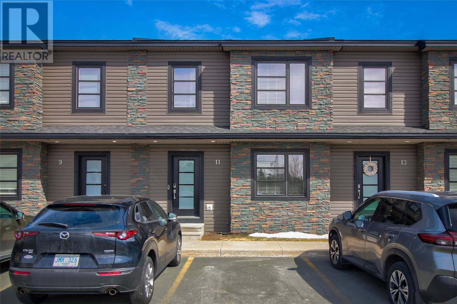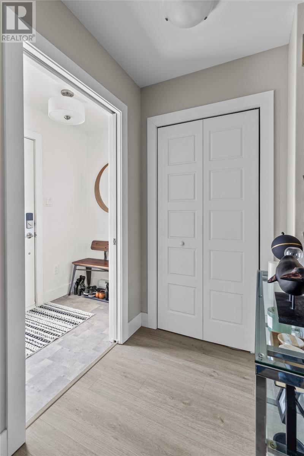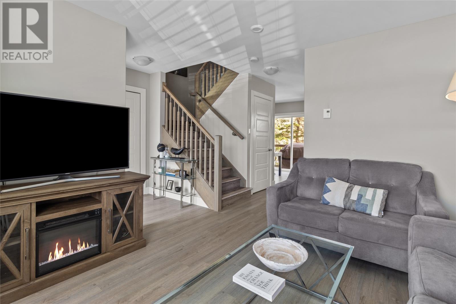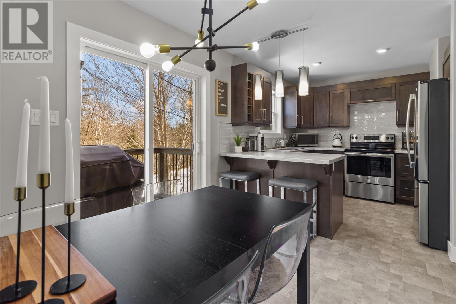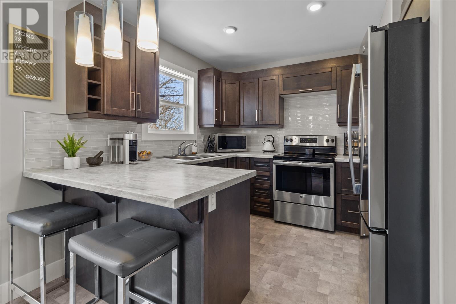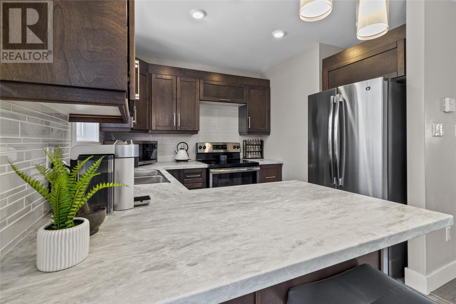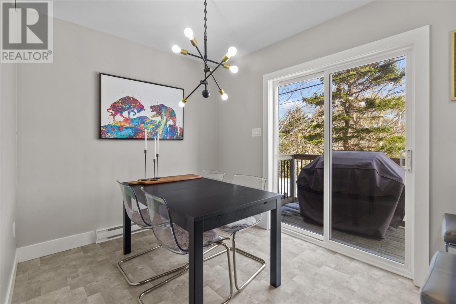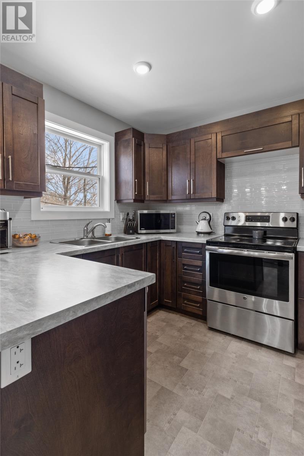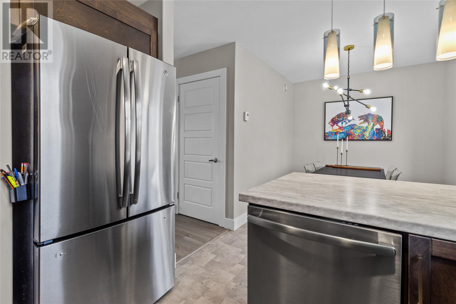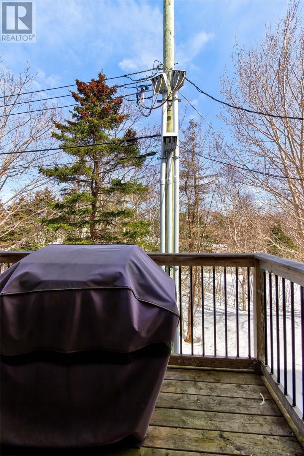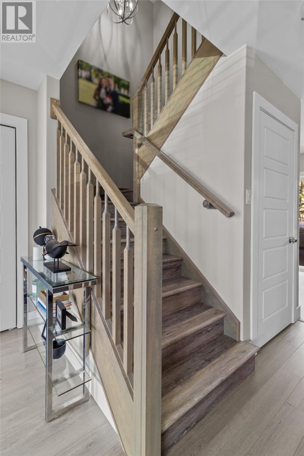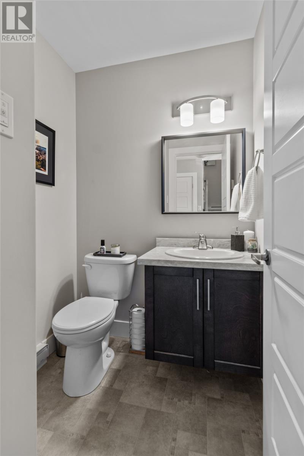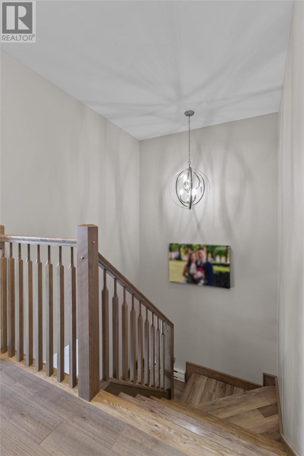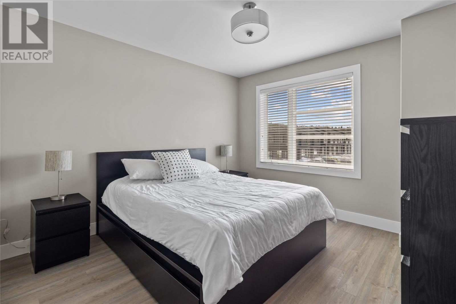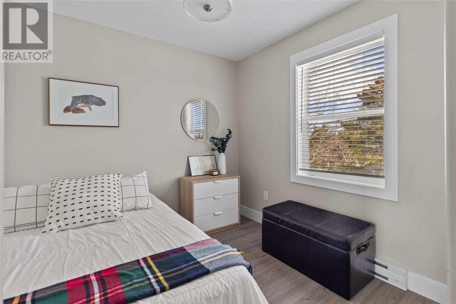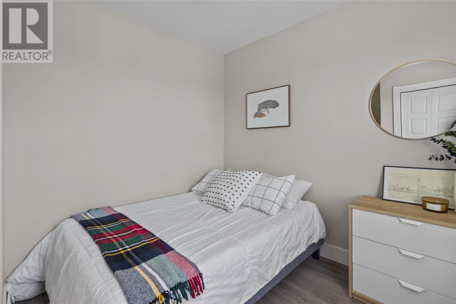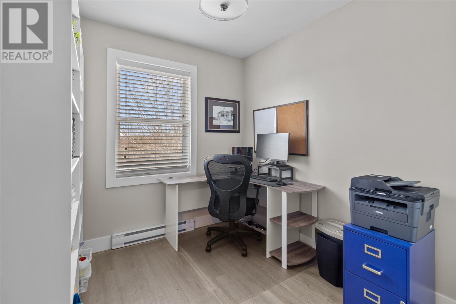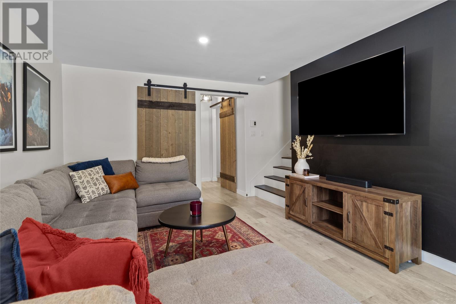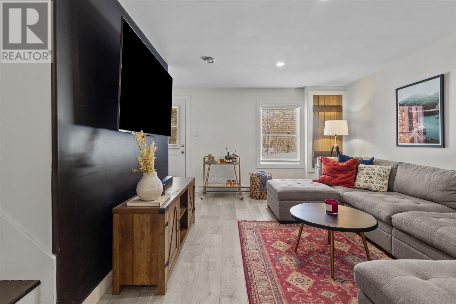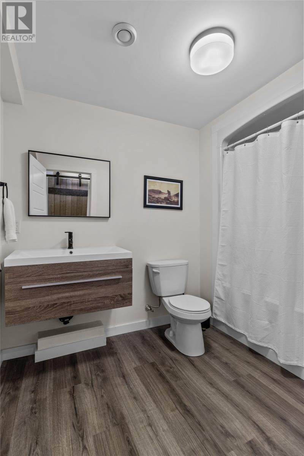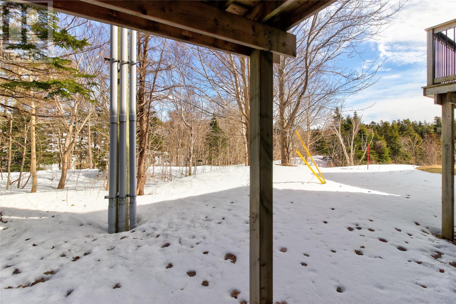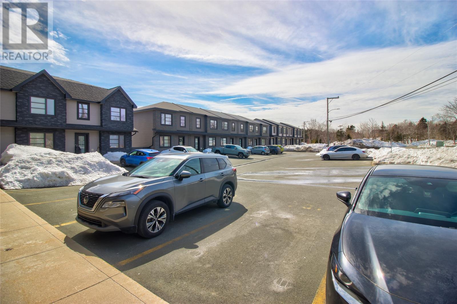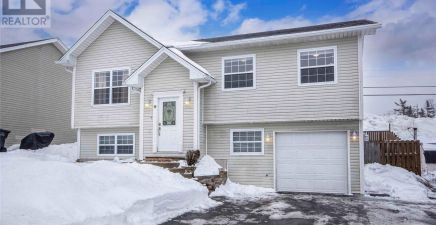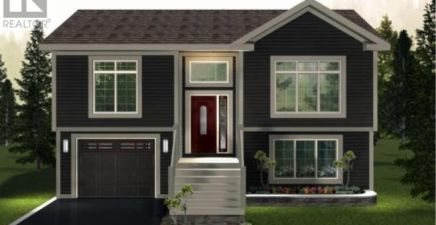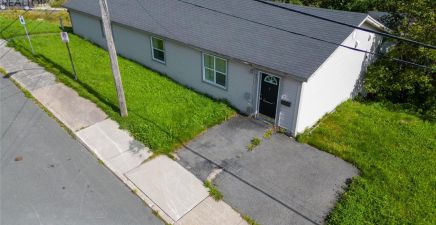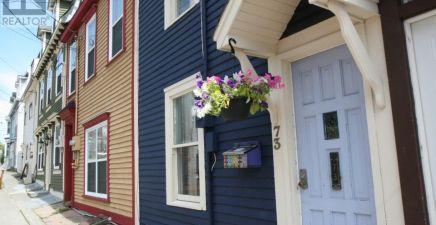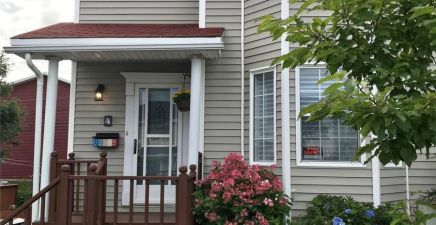Overview
- Single Family
- 3
- 4
- 1630
- 2017
Listed by: eXp Realty
Description
Welcome to 11 Worrall Crescent, Mount Pearl located just off Park Avenue in the Park 21 Subdivision. This townhouse shows like new and is close to all major amenities and Team Gushue Highway. This home is fully developed and features a nice size living space, half bathroom, eat in kitchen/ sitting area with your own patio off the kitchen overlooking the backyard. Upstairs has 3 bedrooms, the main bathroom and the primary having a en-suite and walk-in closet. The basement has a large rec-room and full 4pc bath, large laundry room, a storage area and ground level walkout to the back yard. This home comes with all appliances, has access to walking trails, the landscaping and snow clearing are covered by a monthly fee of $130. The walls are also constructed of ICF (insulated concrete forms) for extra efficiency/ comfort and sound proofing. There is 1 designated parking space in front of the home and there is plenty of visitor parking. (id:9704)
Rooms
- Bath (# pieces 1-6)
- Size: 4pc
- Laundry room
- Size: 8.2 x 8.6
- Recreation room
- Size: 11.4 x 15.4
- Storage
- Size: 3.9 x 8.8
- Bath (# pieces 1-6)
- Size: 3pc
- Eating area
- Size: 7.10 x 8.0
- Kitchen
- Size: 8.1 x 11.3
- Living room
- Size: 11.11 x 12
- Porch
- Size: 4.1 x 6.9
- Bath (# pieces 1-6)
- Size: 4pc
- Bedroom
- Size: 9.2 x 11.5
- Bedroom
- Size: 7.9 x 10.10
- Ensuite
- Size: 3pc
- Primary Bedroom
- Size: 11.1 x 11.2
Details
Updated on 2024-04-13 06:02:08- Year Built:2017
- Appliances:Dishwasher, Refrigerator
- Zoning Description:House
- Lot Size:20 x 50
- Amenities:Recreation, Shopping
Additional details
- Building Type:House
- Floor Space:1630 sqft
- Stories:1
- Baths:4
- Half Baths:1
- Bedrooms:3
- Rooms:14
- Flooring Type:Laminate, Mixed Flooring
- Foundation Type:Concrete
- Sewer:Municipal sewage system
- Heating Type:Baseboard heaters
- Heating:Electric
- Exterior Finish:Vinyl siding
- Construction Style Attachment:Attached
Mortgage Calculator
- Principal & Interest
- Property Tax
- Home Insurance
- PMI
