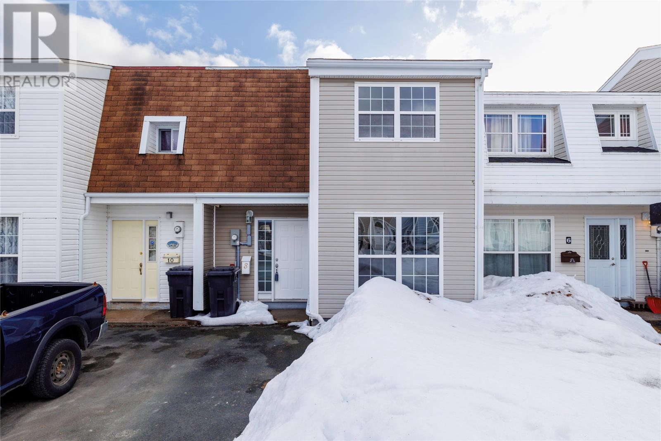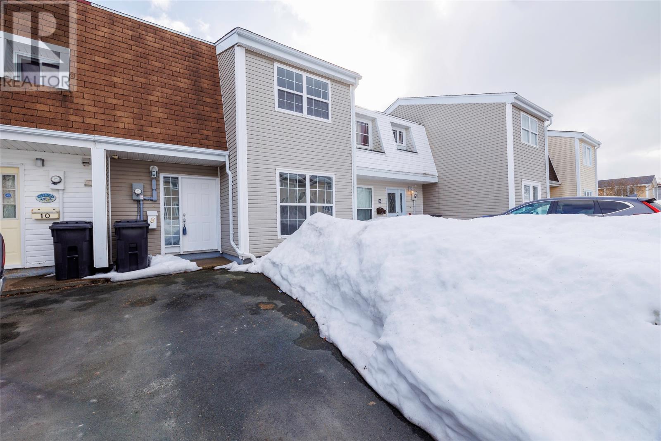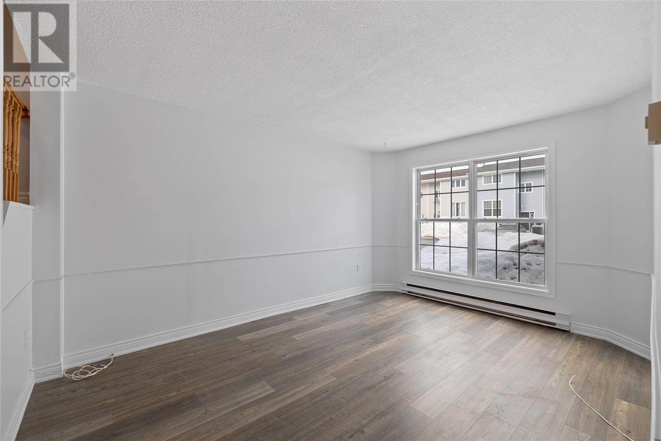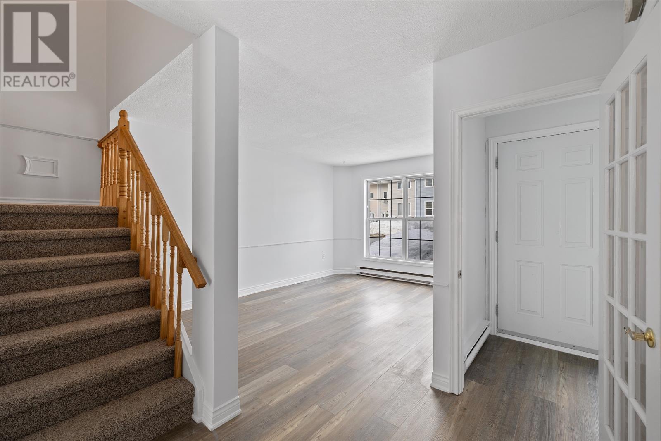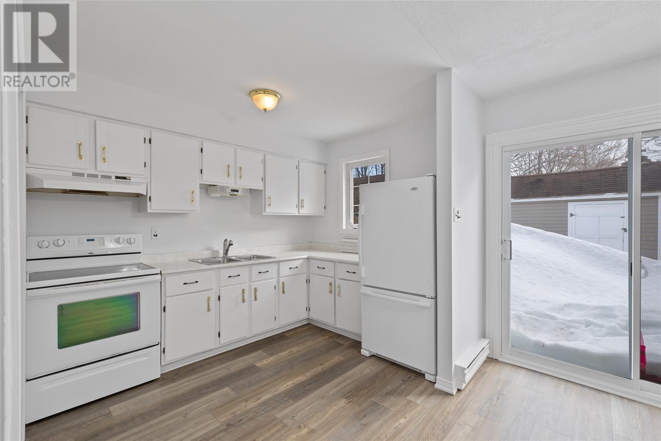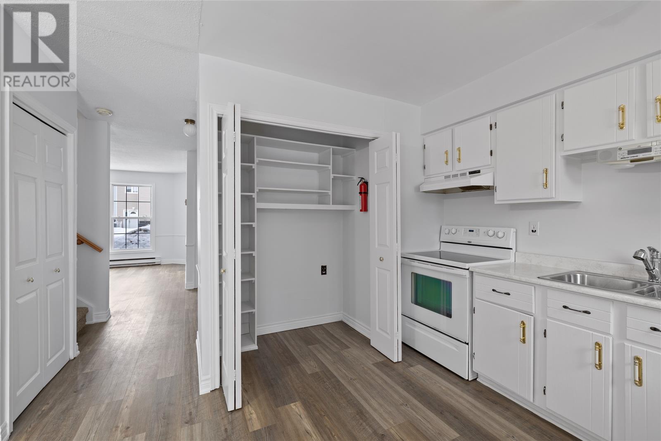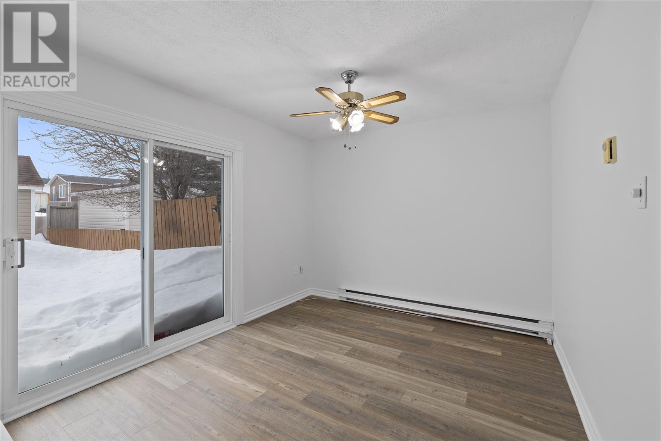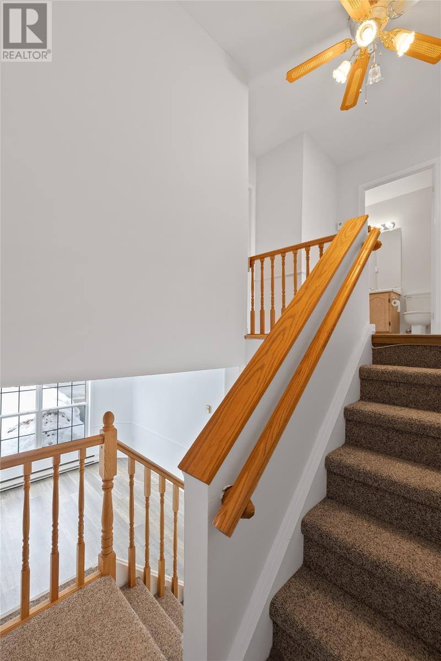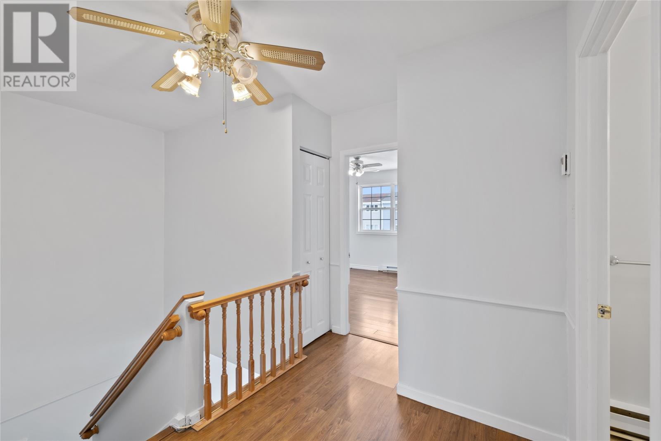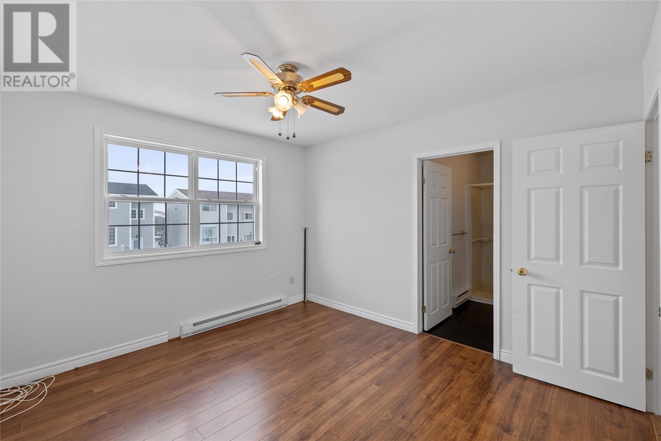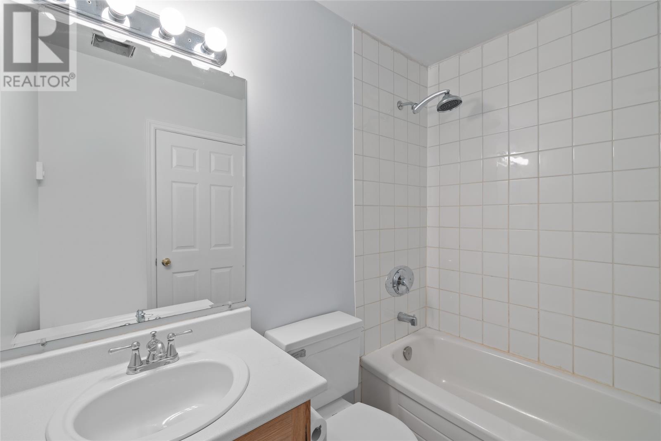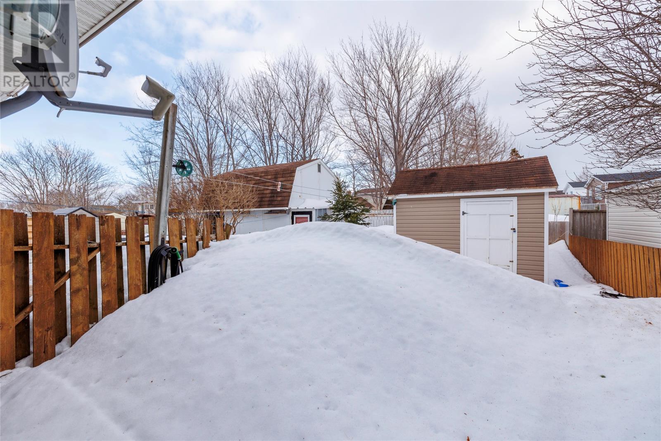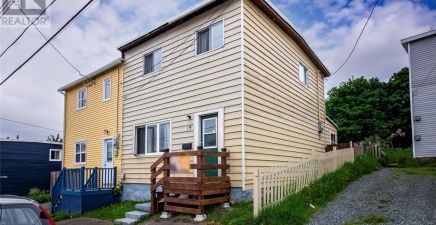Overview
- Single Family
- 3
- 2
- 1260
- 1979
Listed by: Royal LePage Vision Realty
Description
Welcome to your home in the desirable neighborhood of Mount Pearl! This freshly painted single-family attached home offers both comfort and convenience. Situated in a great neighborhood, this home boasts a convenient location close to schools, shopping amenities, and everything else you could need. Step inside to discover many new upgrades that enhance the appeal and functionality of this home. From freshly painted walls to new flex lines plumbing throughout. Other upgrades such as new hot water boiler, new electrical panel and meter installed, ensuring efficiency and safety for years to come. Ample space for storage available, including a pantry in the kitchen and a dedicated area perfect for a deep freeze hook-up. Upstairs, you will find three bedrooms, including a primary bedroom with an ensuite bathroom, and a main bath. Outside, you`ll find a 3-car driveway and an 8x12 shed, offering plenty of parking and storage options. Don`t miss out on the opportunity to make this wonderful home yours. Schedule a showing today to see this Mount Pearl gem! (id:9704)
Rooms
- Laundry room
- Size: 10.6x5
- Living room
- Size: 10.6x14
- Not known
- Size: 10x19.2
- Porch
- Size: 8.4x4
- Bath (# pieces 1-6)
- Size: 5x8.4
- Bedroom
- Size: 10.4x12
- Bedroom
- Size: 12x8.7
- Ensuite
- Size: 8.3x7
- Primary Bedroom
- Size: 12x10.6
Details
Updated on 2024-04-26 20:02:23- Year Built:1979
- Appliances:Refrigerator, Stove, Washer, Dryer
- Zoning Description:House
- Lot Size:19.5`x100`
- Amenities:Recreation, Shopping
Additional details
- Building Type:House
- Floor Space:1260 sqft
- Stories:1
- Baths:2
- Half Baths:0
- Bedrooms:3
- Flooring Type:Laminate
- Fixture(s):Drapes/Window coverings
- Foundation Type:Concrete Slab
- Sewer:Municipal sewage system
- Heating Type:Baseboard heaters
- Exterior Finish:Vinyl siding
- Construction Style Attachment:Attached
Mortgage Calculator
- Principal & Interest
- Property Tax
- Home Insurance
- PMI
