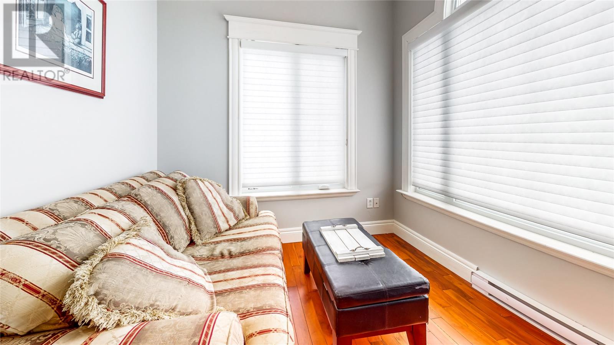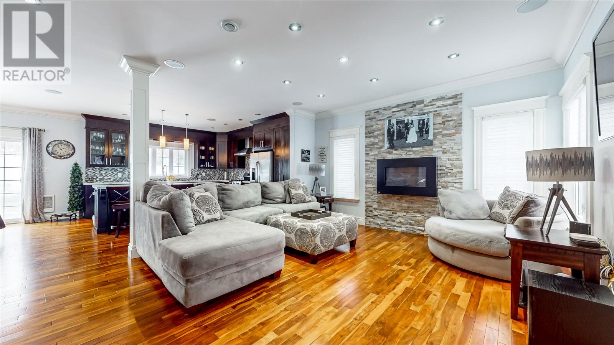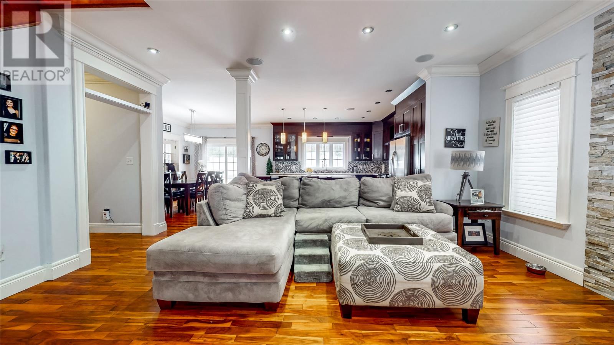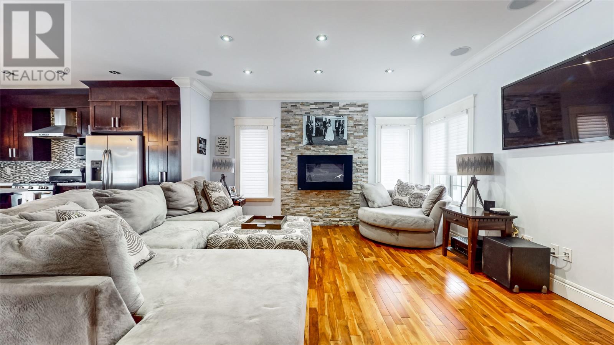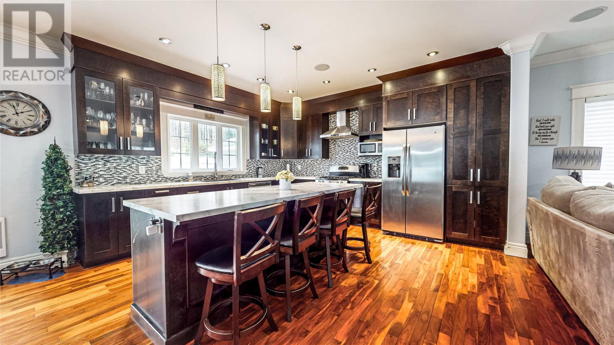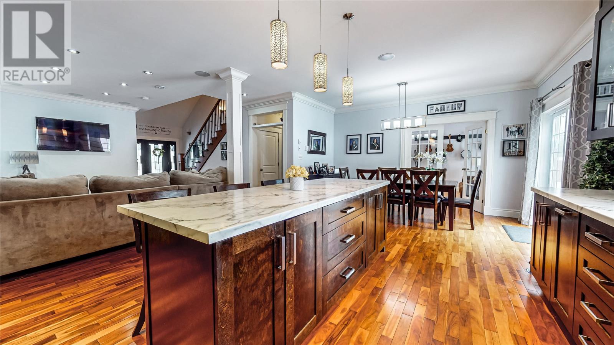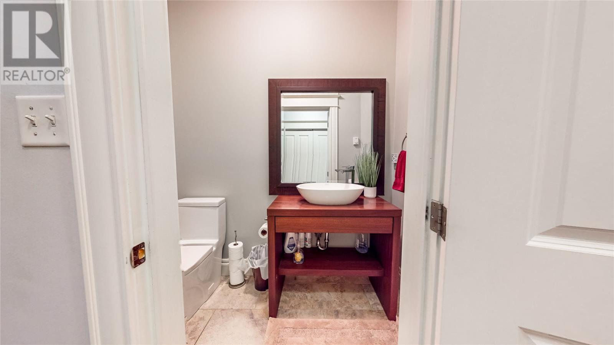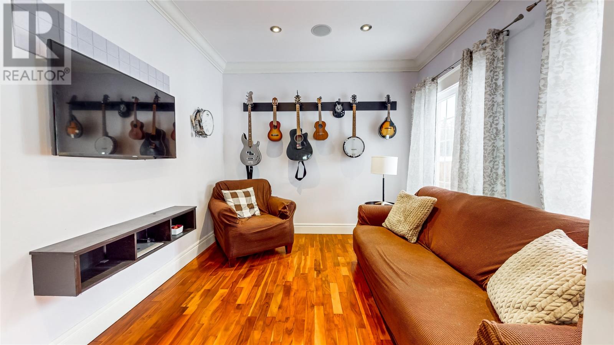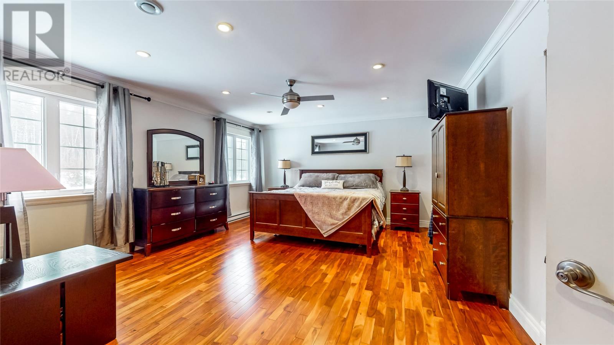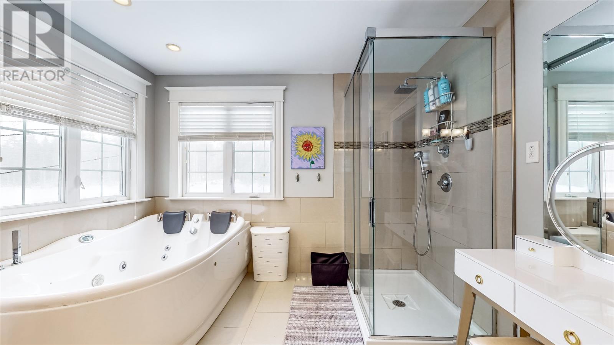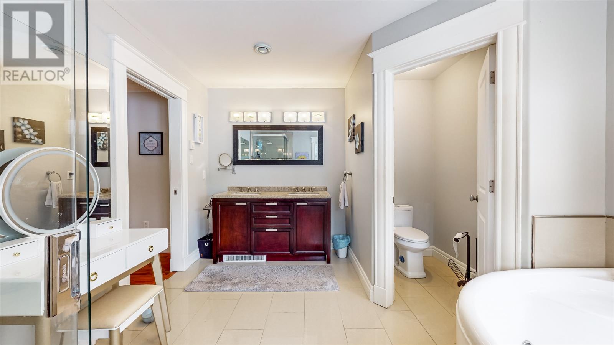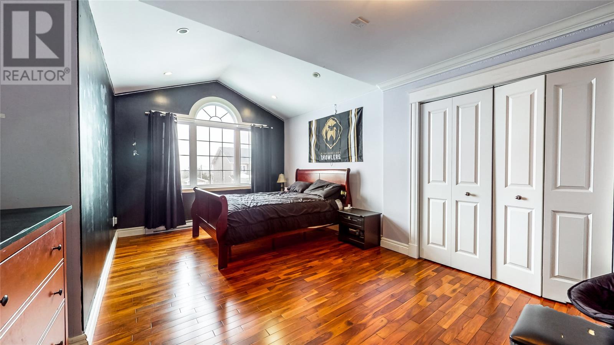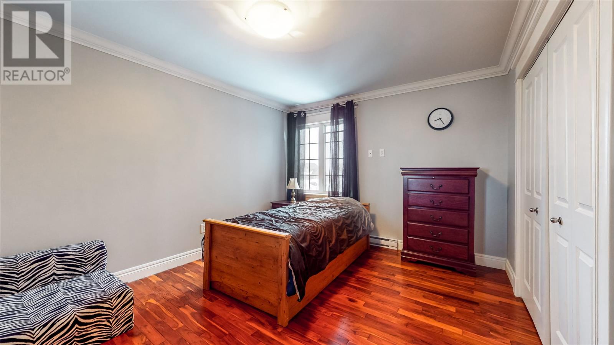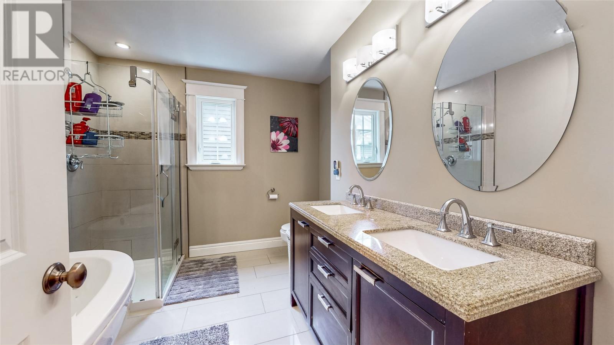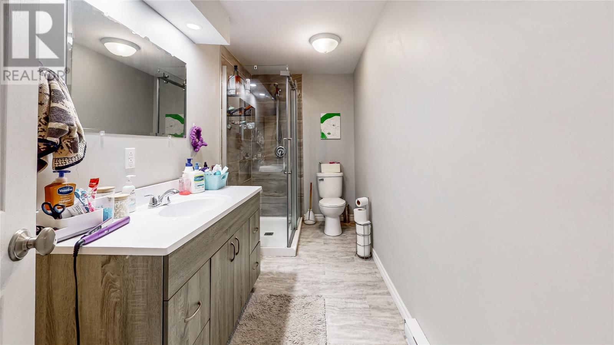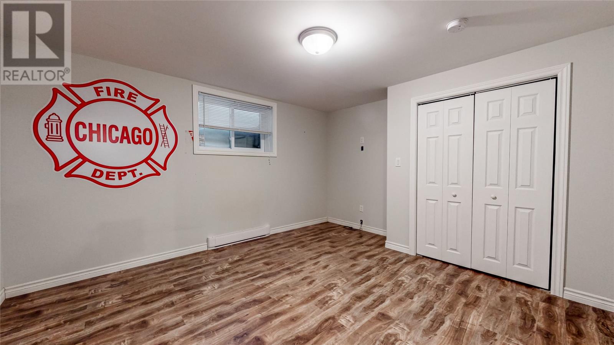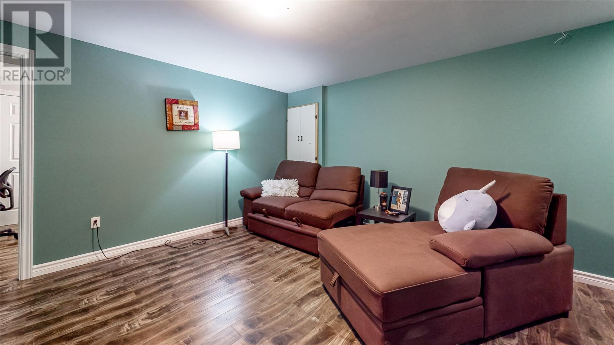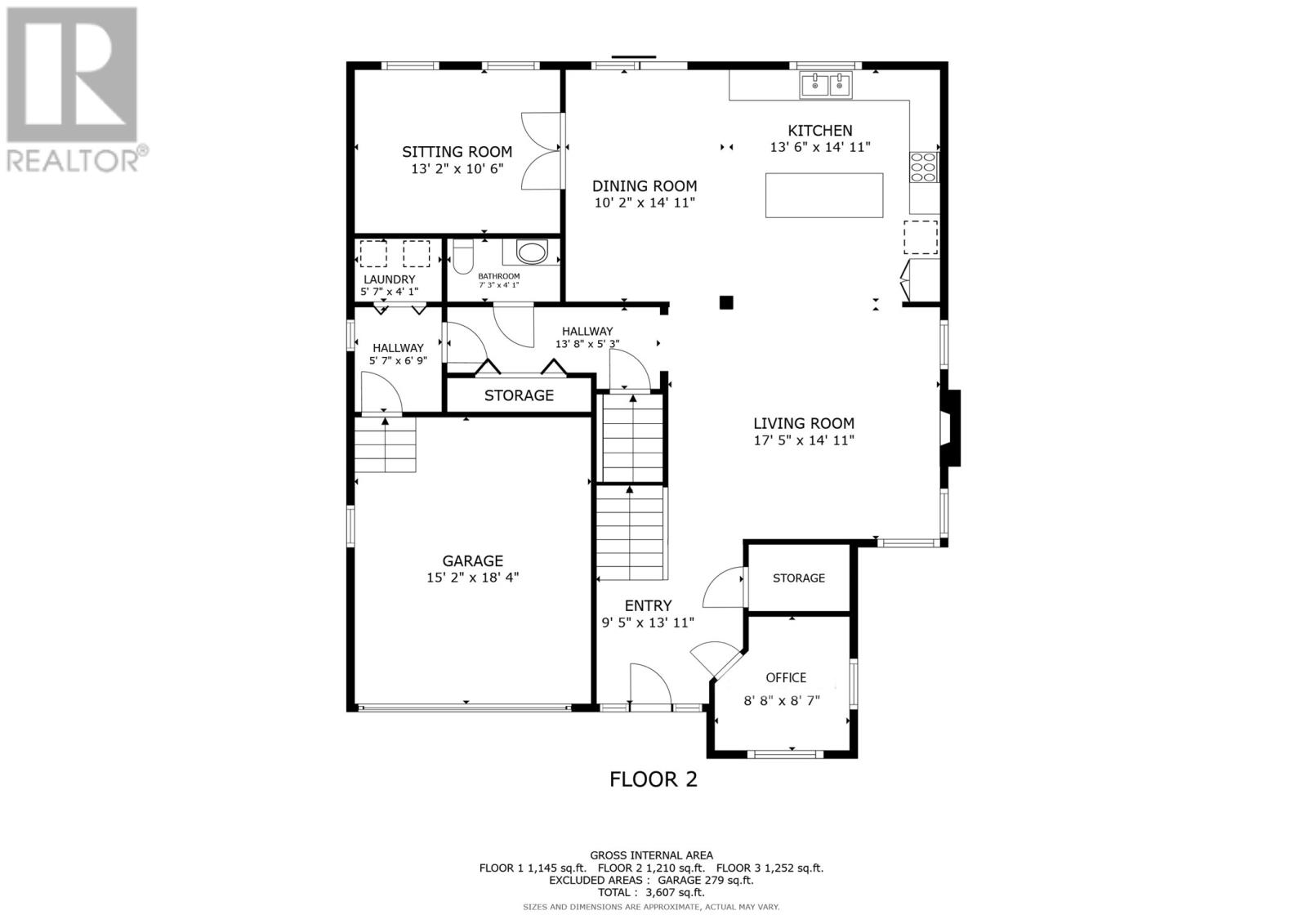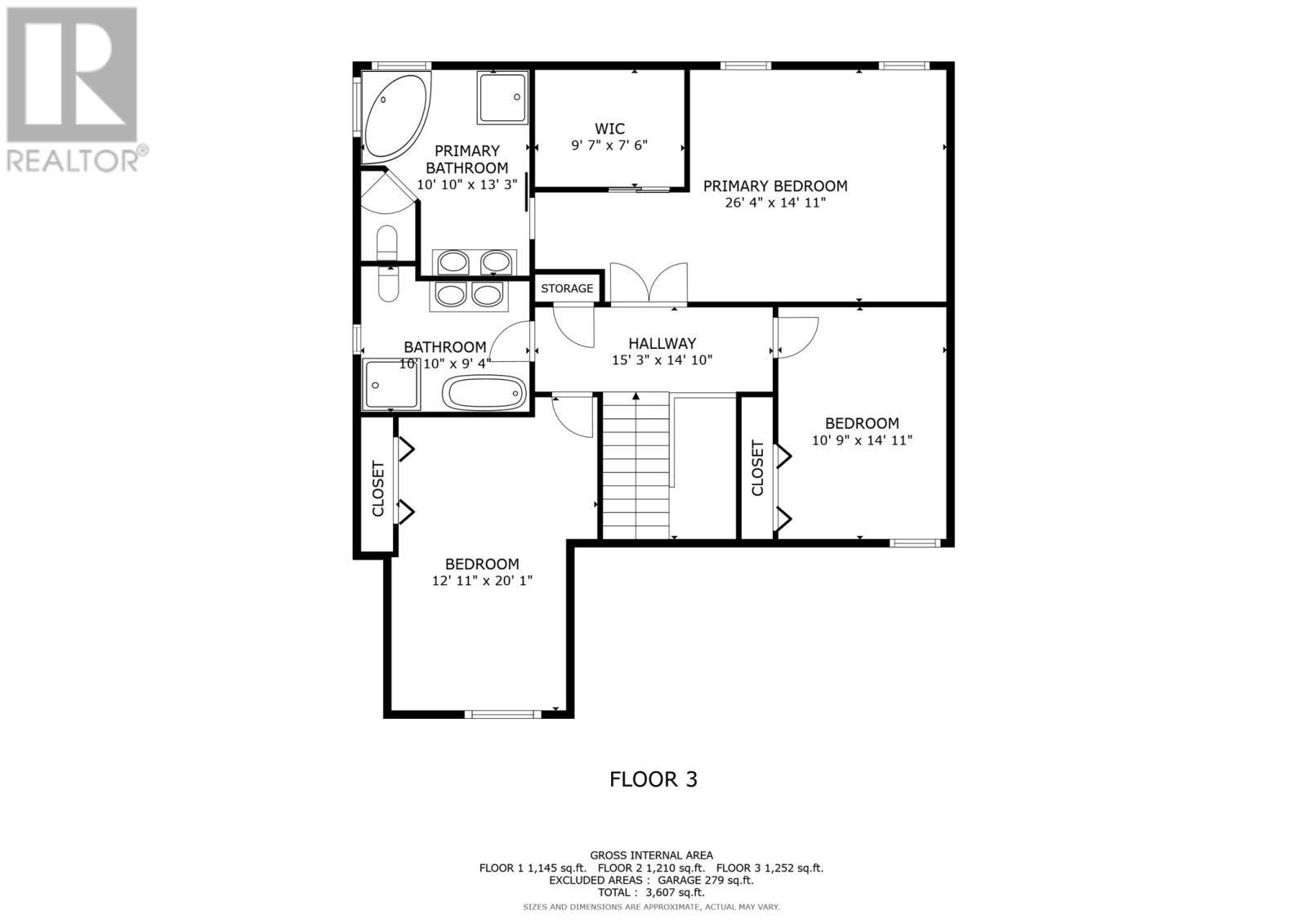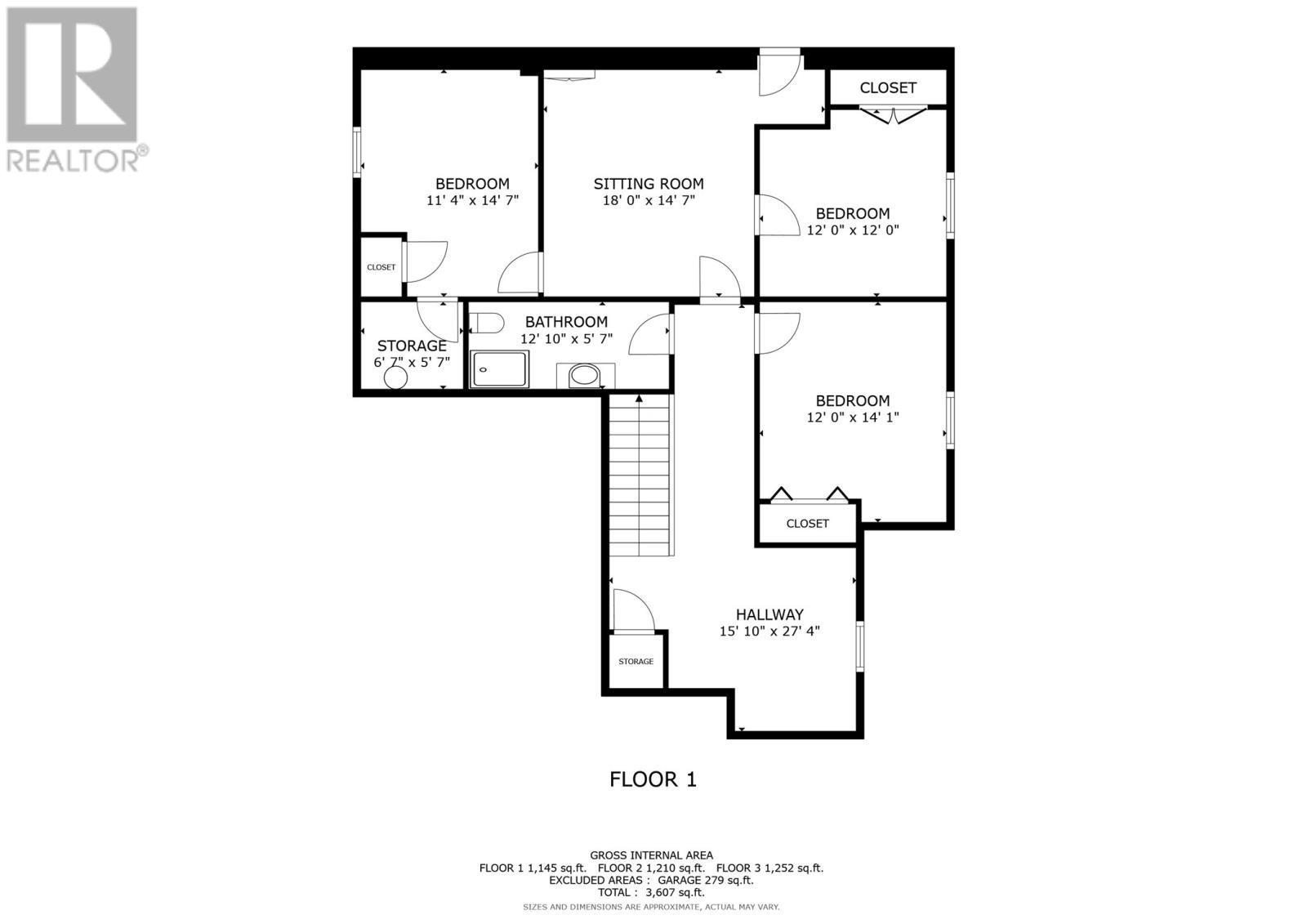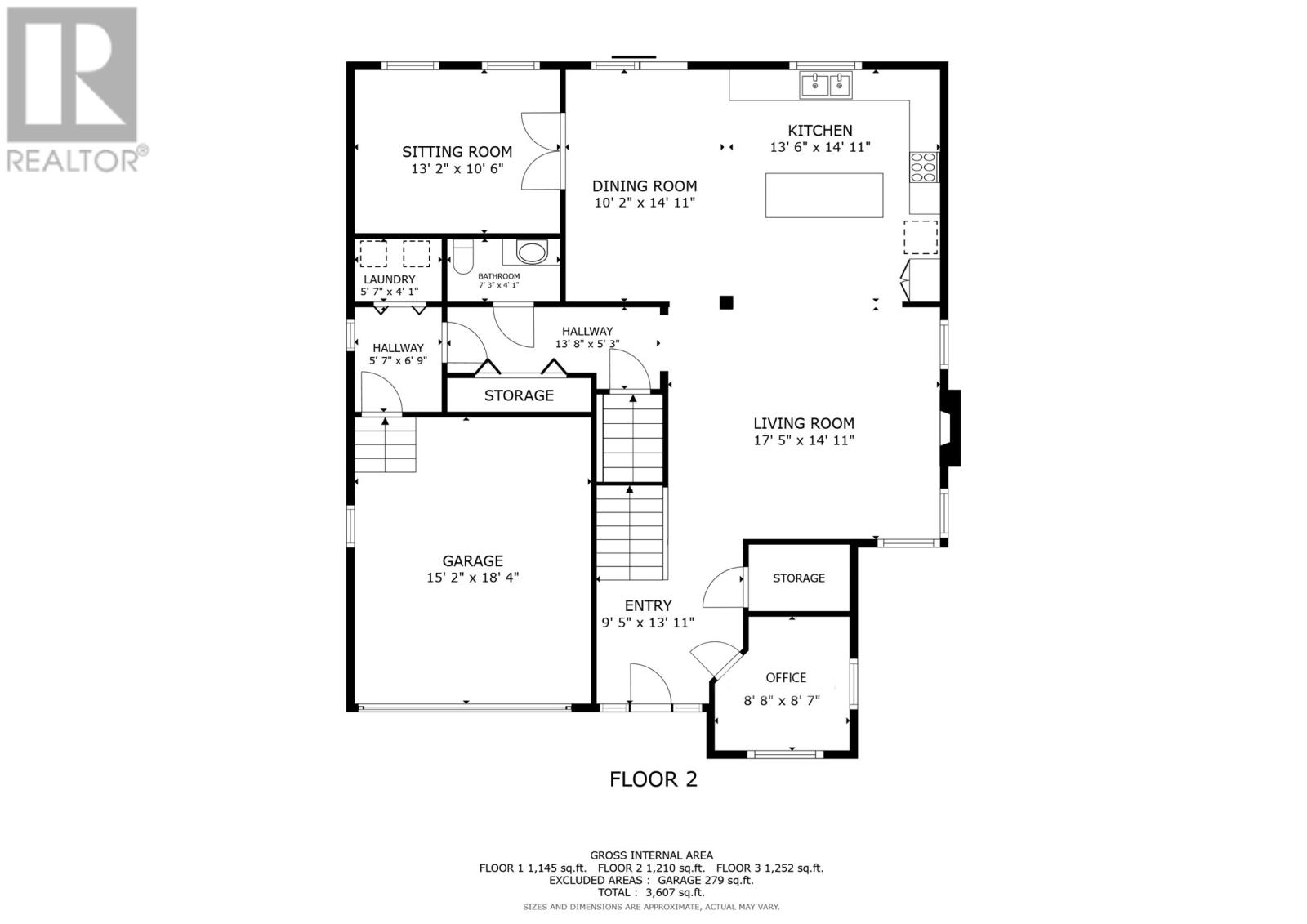Overview
- Single Family
- 6
- 4
- 3565
- 2014
Listed by: Royal LePage Atlantic Homestead
Description
Executive open concept 2 story, Spacious living room with propane fireplace open to kitchen with large island , abundance of cabinets,propane stove and dining area. Den/ office , family room , powder room and laundry round out the main floor. Upstairs has a primary bedroom with an incredible ensuite and 2 other bedrooms. Brazilizan walnut flooring throughout these 2 floors, lots of pot light and wired for sound. The basement offers a rec room , sitting area, bathroom and 3 additional bedrooms. Home is currently backing on a green belt. This home is perfect for a large family. Book your viewing today ! Plenty of pot lights and Fully wired for sound. Upstairs features a spacious primary bedroom with walk in closet and ensuite. Two more generous sized bedrooms round out this floor. Downstairs has 3 bedrooms , rec room and bathroom . This home is ideal for a large family! (id:9704)
Rooms
- Bath (# pieces 1-6)
- Size: 13 x6
- Bedroom
- Size: 13 x14
- Bedroom
- Size: 12 x14
- Bedroom
- Size: 10 x14
- Hobby room
- Size: 12 x12
- Recreation room
- Size: 15 x13
- Bath (# pieces 1-6)
- Size: 5 x7
- Family room
- Size: 13 x10
- Living room - Fireplace
- Size: 17.5 x 15
- Not known
- Size: 24 x15
- Office
- Size: 8.5 8
- Porch
- Size: 6 x6
- Bath (# pieces 1-6)
- Size: 8 x11
- Bedroom
- Size: 19x 13
- Bedroom
- Size: 11 x15
- Ensuite
- Size: 10 x13
- Other
- Size: 9 x8
- Primary Bedroom
- Size: 26 x15
Details
Updated on 2024-04-28 06:02:08- Year Built:2014
- Appliances:Dishwasher
- Zoning Description:House
- Lot Size:49 x98
- Amenities:Recreation, Shopping
Additional details
- Building Type:House
- Floor Space:3565 sqft
- Architectural Style:2 Level
- Stories:2
- Baths:4
- Half Baths:1
- Bedrooms:6
- Rooms:18
- Flooring Type:Ceramic Tile, Laminate, Mixed Flooring
- Foundation Type:Concrete
- Sewer:Municipal sewage system
- Heating Type:Baseboard heaters
- Heating:Electric
- Exterior Finish:Brick, Vinyl siding
- Fireplace:Yes
- Construction Style Attachment:Detached
Mortgage Calculator
- Principal & Interest
- Property Tax
- Home Insurance
- PMI


