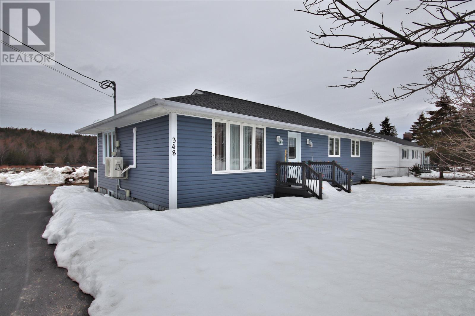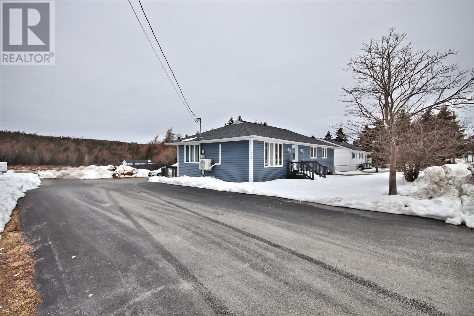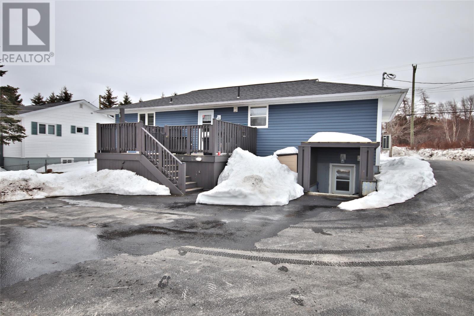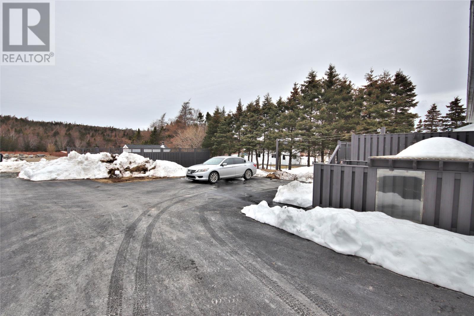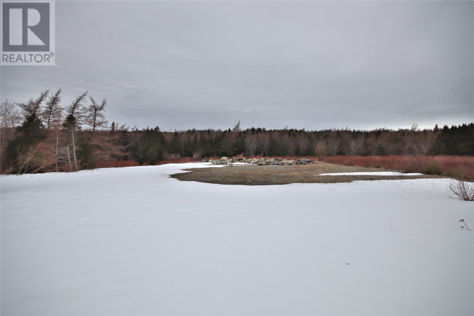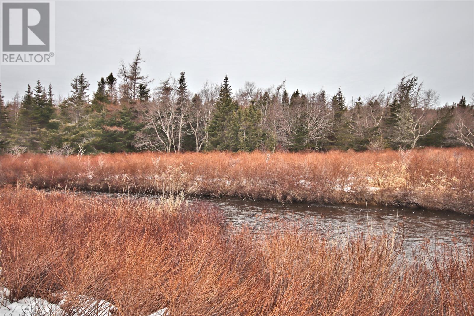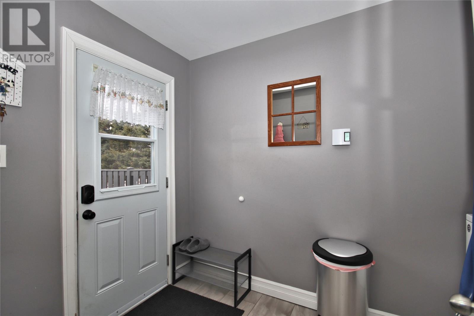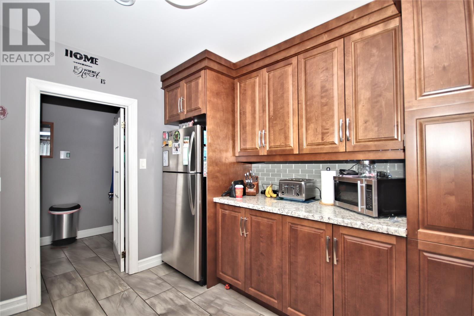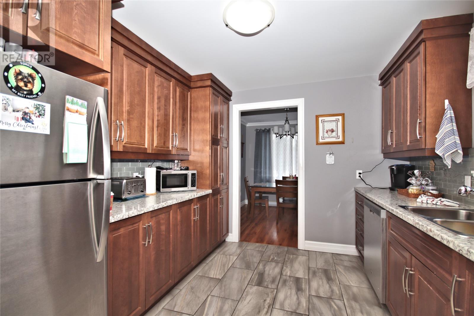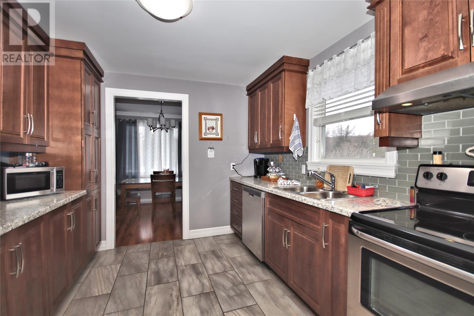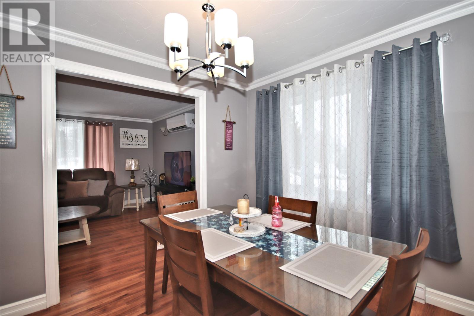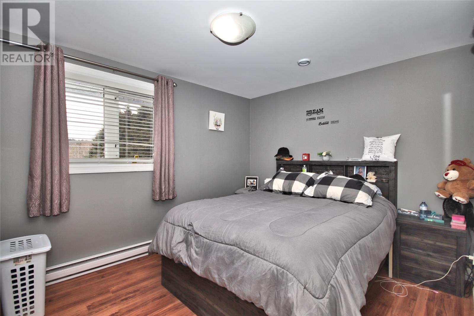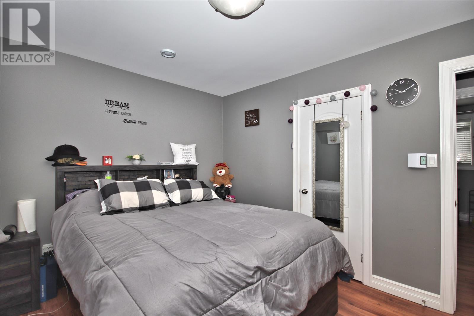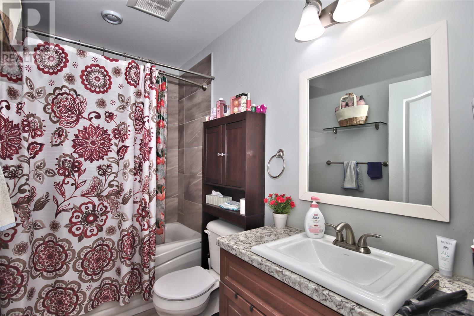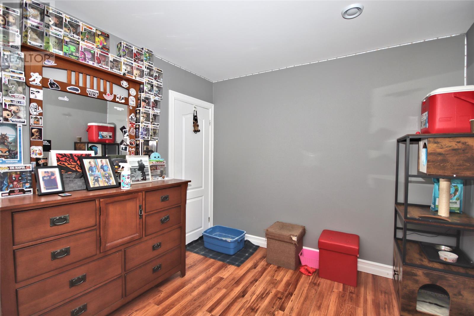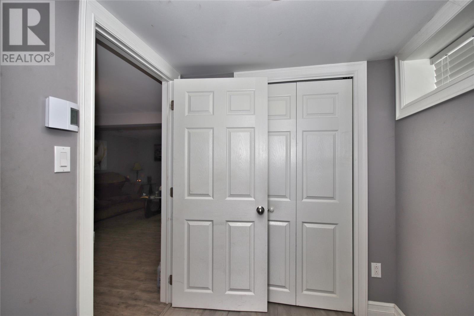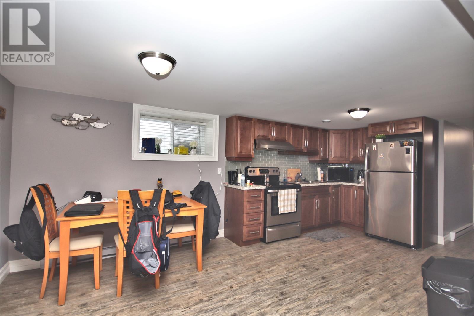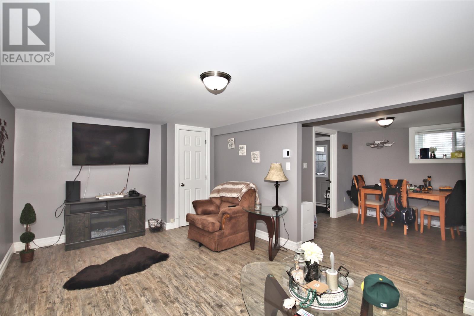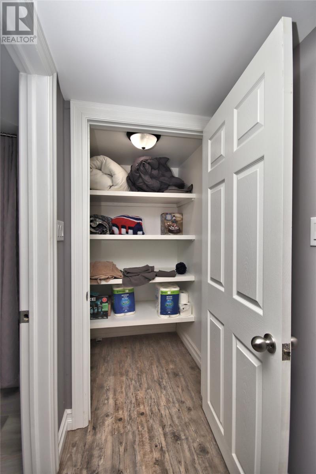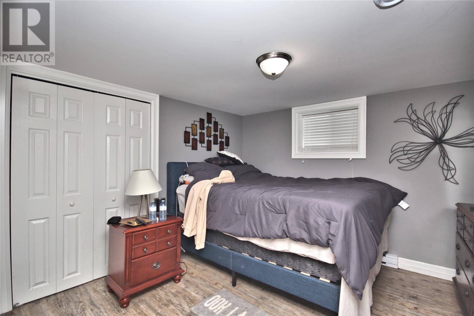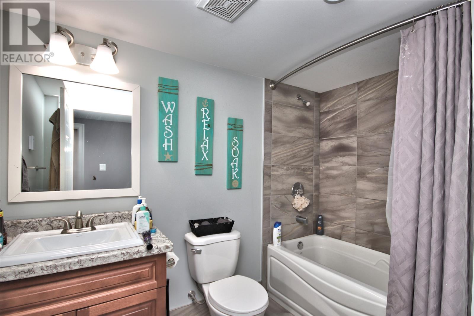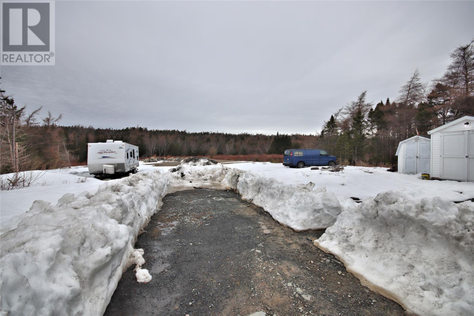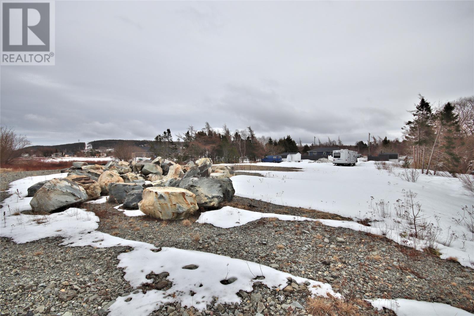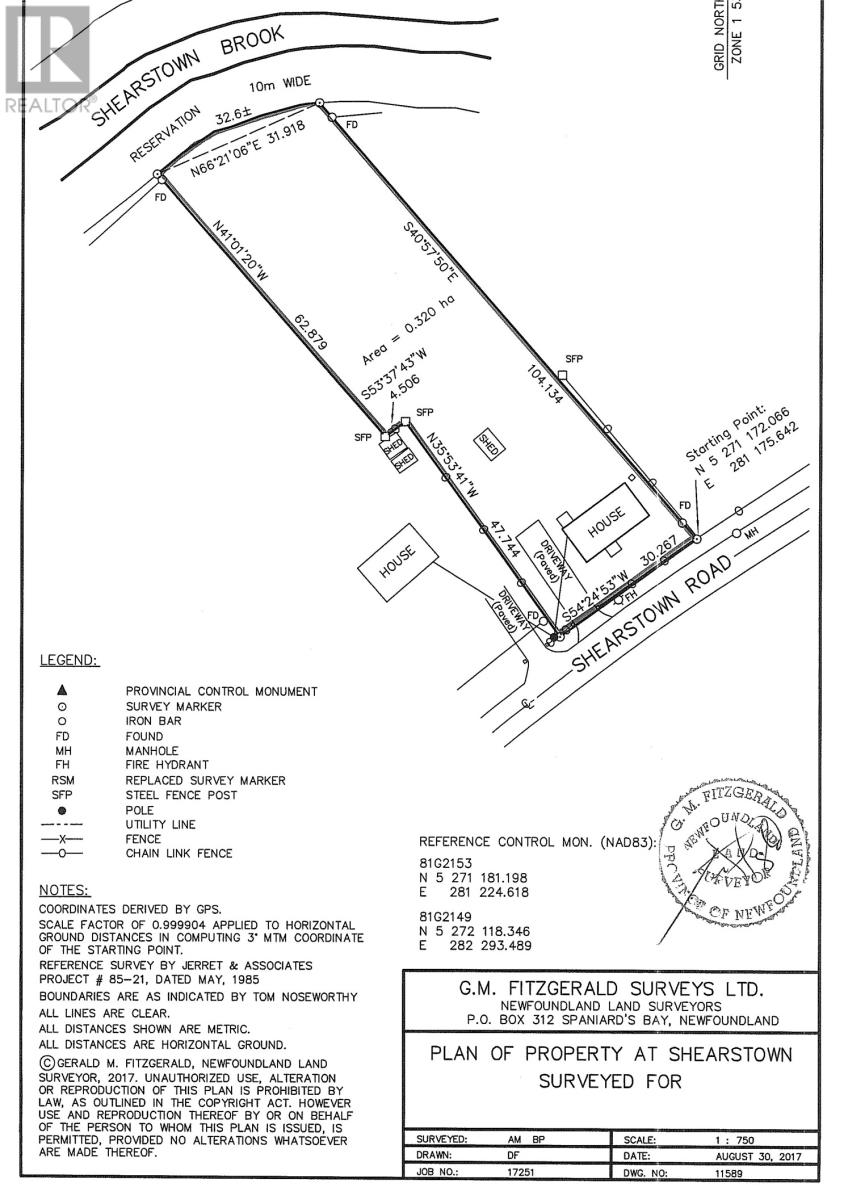Overview
- Single Family
- 5
- 2
- 2208
- 1975
Listed by: Royal LePage Atlantic Homestead
Description
Welcome to 348-350 Shearstown Road, Bay Roberts. Extensively renovated in 2019, this property features a 0.79 acre, partially landscaped lot (99`x362`x104`x341` Approx) that backs onto a brook, paved driveway and full town services. The main floor has an updated kitchen with appliances included, back porch with washer and dryer, spacious living room, dining room, three bedrooms and a three - piece main bathroom. As an added bonus, the main floor has the efficiency and comfort of a mini split heat pump system and electric heat. The basement is home to an apartment consisting of a porch, eat - in kitchen with appliances included, large living room, two bedrooms, three - piece bathroom and a utility room with washer and dryer. Currently both units are rented. (id:9704)
Rooms
- Bath (# pieces 1-6)
- Size: 3 pc
- Not known
- Size: 10.07 x 18.08
- Not known
- Size: 10.02 x 18.07
- Not known
- Size: 10.08 x 10.11
- Not known
- Size: 10.08 x 10.10
- Porch
- Size: 6 x 6.08
- Utility room
- Size: 5.10x9.03-laund
- Bath (# pieces 1-6)
- Size: 3 pc
- Bedroom
- Size: 10.01 x 9.05
- Bedroom
- Size: 12.05 x 9.05
- Bedroom
- Size: 10 x 12.07
- Dining room
- Size: 9.07 x 10
- Kitchen
- Size: 10 x 10.06
- Laundry room
- Size: 6.02x10 (porch)
- Living room
- Size: 13 x 19.06
Details
Updated on 2024-03-26 06:02:09- Year Built:1975
- Appliances:Dishwasher, Refrigerator, Stove, Washer, Dryer
- Zoning Description:House
- Lot Size:99`x362`x104`x341` Approx (0.79 acres)
Additional details
- Building Type:House
- Floor Space:2208 sqft
- Architectural Style:Bungalow
- Stories:1
- Baths:2
- Half Baths:0
- Bedrooms:5
- Rooms:15
- Flooring Type:Ceramic Tile, Other
- Foundation Type:Concrete
- Sewer:Municipal sewage system
- Heating:Electric
- Exterior Finish:Vinyl siding
- Construction Style Attachment:Detached
Mortgage Calculator
- Principal & Interest
- Property Tax
- Home Insurance
- PMI
