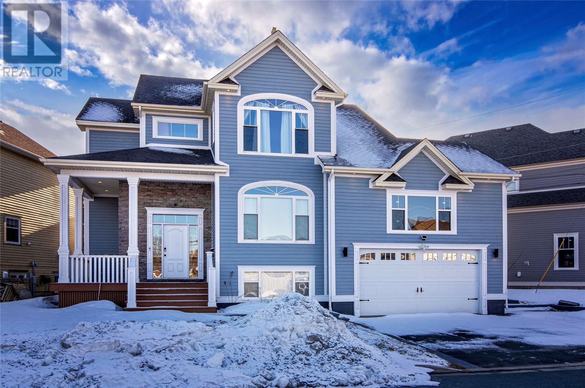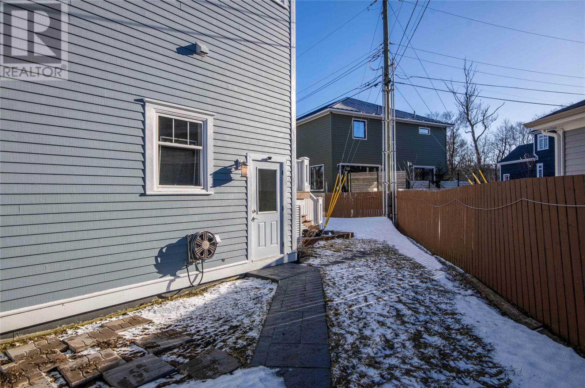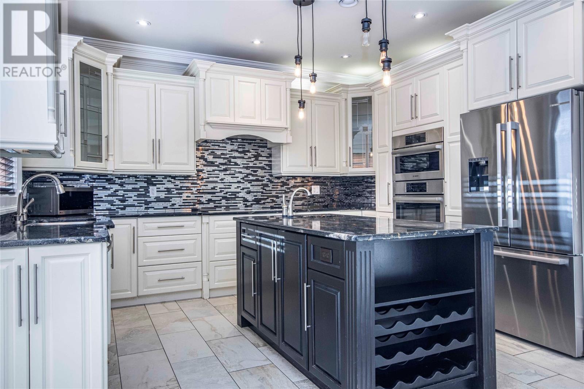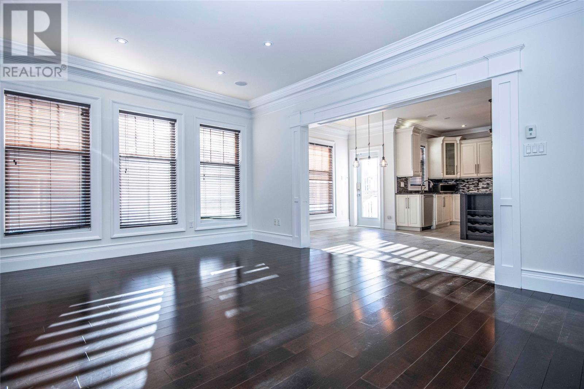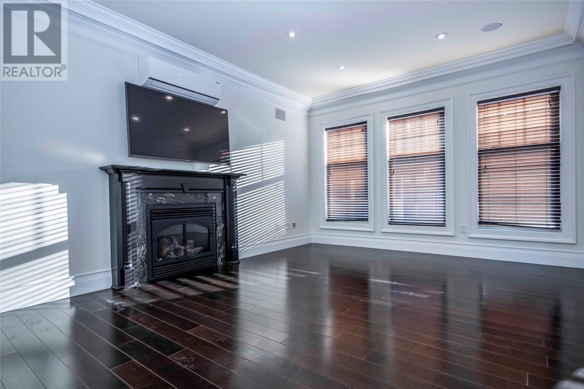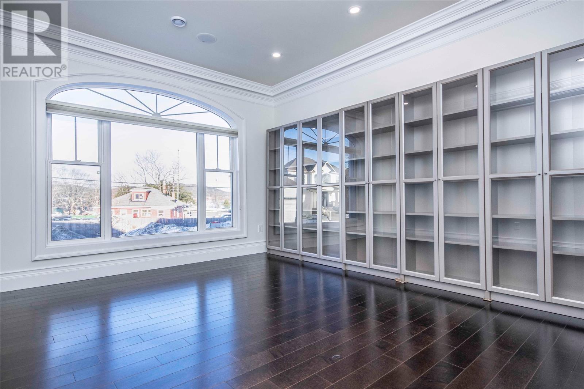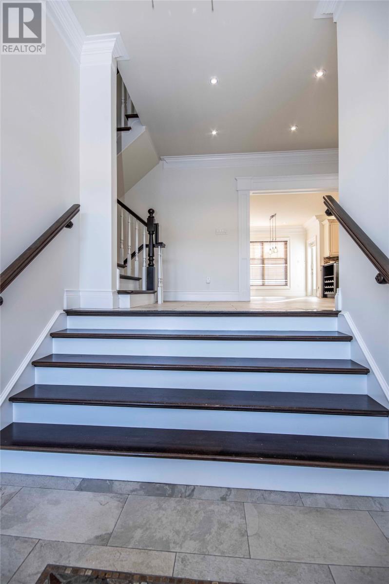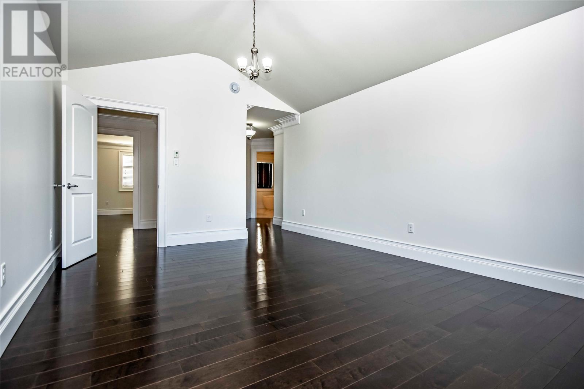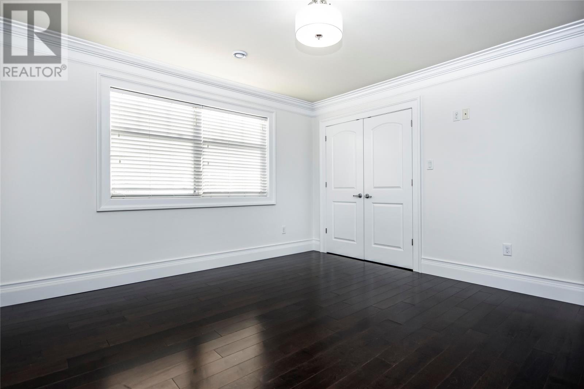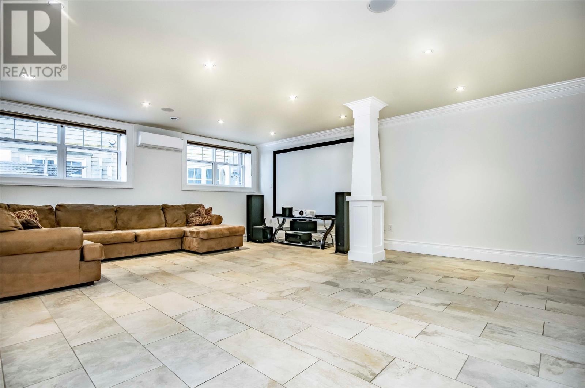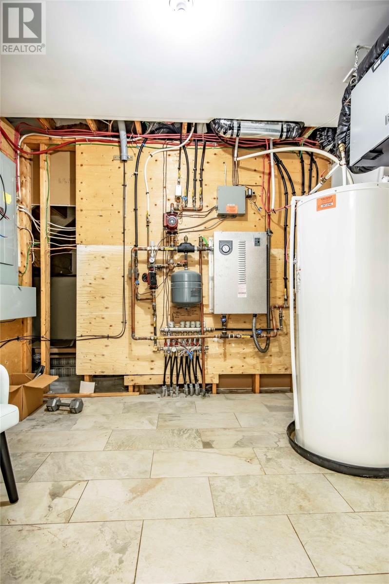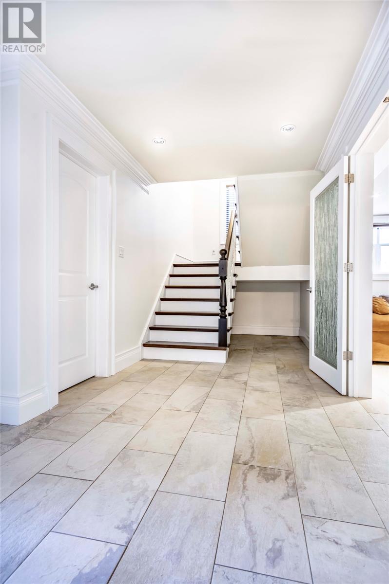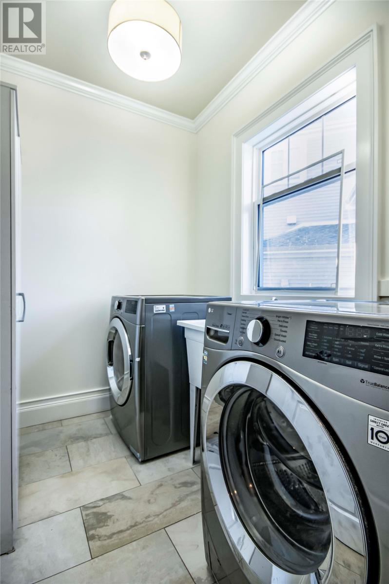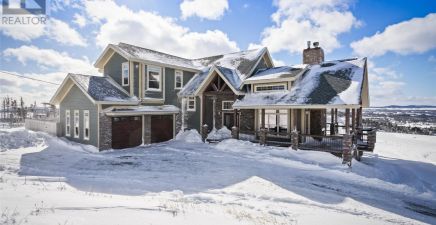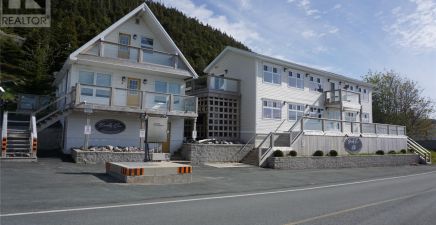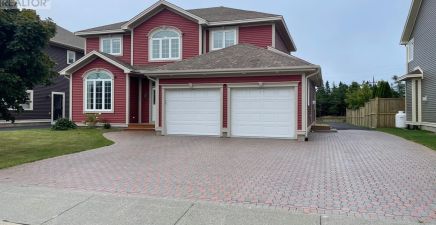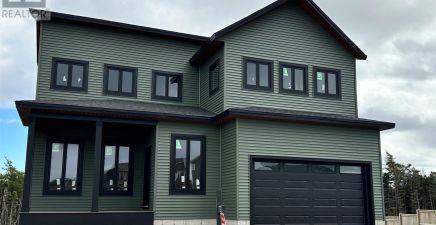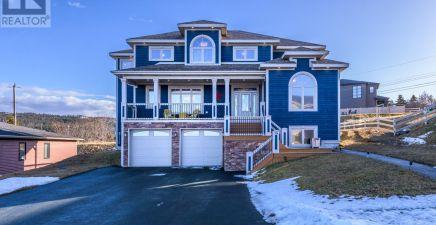Overview
- Single Family
- 3
- 4
- 3950
- 2012
Listed by: Century 21 Seller`s Choice Inc.
Description
Welcome to this fully developed executive 2 storey situated within a cul du sac in a prime location off Winter Ave and walking distance to Quidi Vidi and Rennies River Trails. The home features beautiful Cape Cod factory wood siding, a mix of 9ft and vaulted ceilings, oversized windows that flood the space with natural light, and exceptional finishes and trims. The main floor features a spacious foyer, living room, open concept kitchen / dining and den with fireplace. 1/2 bath and laundry. Upstairs features 3 generously sized bedrooms, main bath, a luxurious ensuite bathroom. The attention to detail and quality finishes throughout the home are evident, with custom hardwood staircases and in-floor hot water heating that provides comfort and efficiency. The lower level offers a huge recreational room, a full bathroom, and a fourth bedroom, all featuring the same level of craftsmanship and attention to detail as the upper levels. Outside, the fenced lot is complemented by stamped concrete walks, adding to the overall curb appeal. The 750 sq ft paved 4-car driveway provides ample parking space for you and your guests. (id:9704)
Rooms
- Bath (# pieces 1-6)
- Size: 3PC
- Bedroom
- Size: 14x14
- Family room
- Size: 22x18
- Utility room
- Size: X0
- Bath (# pieces 1-6)
- Size: 2PC
- Den
- Size: 19x13
- Foyer
- Size: 8x8
- Kitchen
- Size: 15x10
- Living room
- Size: 16x12
- Mud room
- Size: 6x6
- Bath (# pieces 1-6)
- Size: 4PC
- Bedroom
- Size: 14x13
- Bedroom
- Size: 14x14
- Ensuite
- Size: 12x10
- Primary Bedroom
- Size: 19x13
Details
Updated on 2024-04-13 06:02:08- Year Built:2012
- Appliances:Dishwasher, Refrigerator, Microwave, Washer, Dryer
- Zoning Description:House
- Lot Size:115x102x35x100
- Amenities:Recreation, Shopping
Additional details
- Building Type:House
- Floor Space:3950 sqft
- Architectural Style:2 Level
- Stories:2
- Baths:4
- Half Baths:1
- Bedrooms:3
- Rooms:15
- Flooring Type:Ceramic Tile
- Foundation Type:Concrete
- Sewer:Municipal sewage system
- Heating Type:Hot water radiator heat, Radiant heat
- Heating:Electric
- Exterior Finish:Other, Wood
- Fireplace:Yes
- Construction Style Attachment:Detached
School Zone
| Holy Heart of Mary | L1 - L3 |
| Brother Rice Junior High | 7 - 9 |
| Bishop Feild Elementary | K - 6 |
Mortgage Calculator
- Principal & Interest
- Property Tax
- Home Insurance
- PMI
Listing History
| 2018-02-21 | $809,500 | 2018-01-31 | $809,500 | 2017-11-18 | $869,999 | 2017-09-09 | $884,900 | 2017-06-12 | $884,900 |
