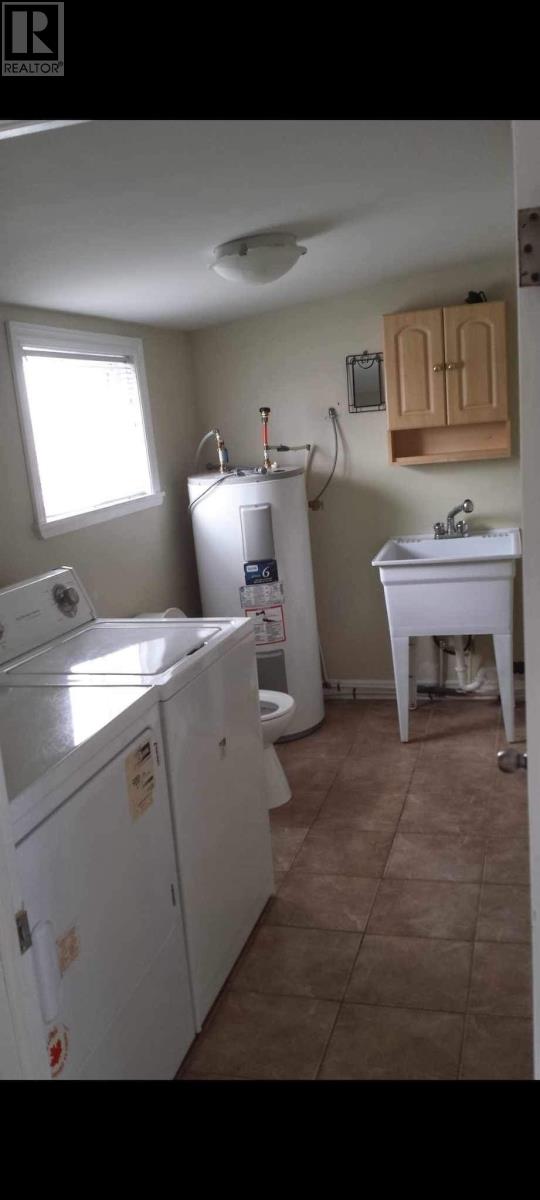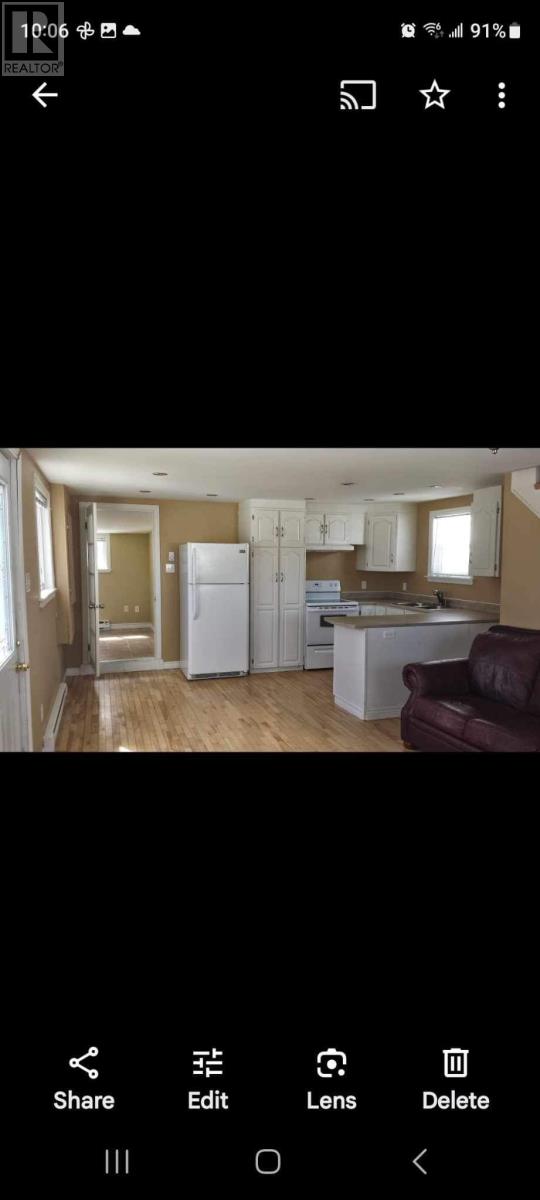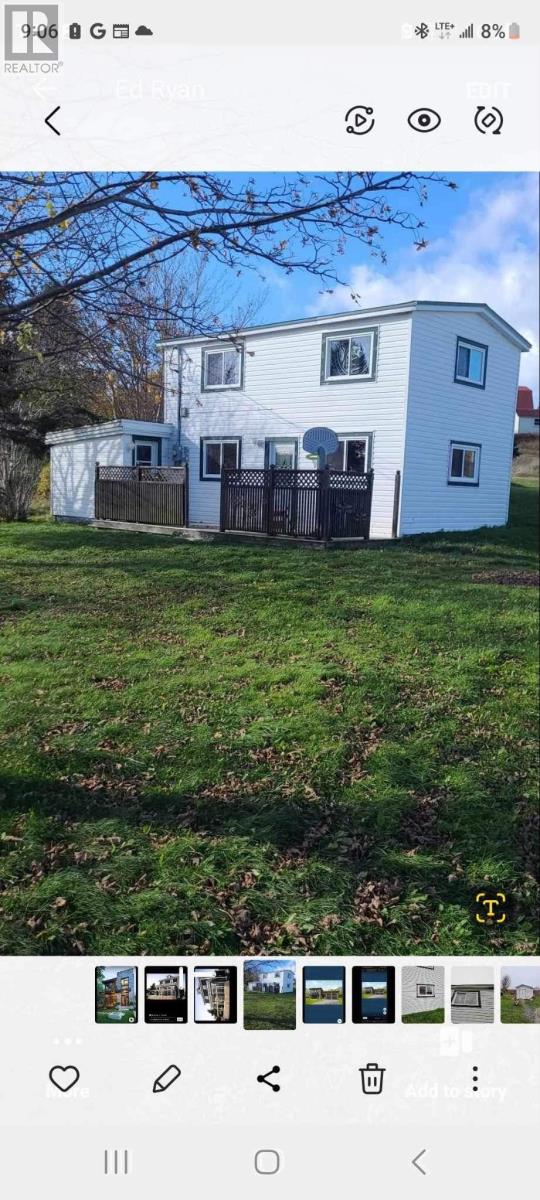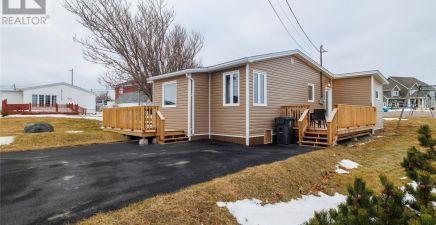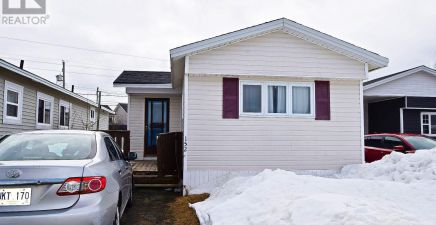Overview
- Single Family
- 2
- 2
- 1000
- 2024
Listed by: Royal LePage Atlantic Homestead
Description
Welcome to 6 Mockinâs Place, Torbay! This two story home is situated on an oversized, private lot in the middle of scenic Torbay! The property is perched away from the road with a large front yard, ample space to park all of your toys! With over 888 M² to work with, there is loads of room for parking, building on and vegetable gardens... the list is endless! Many upgrades has been completed on this home. Ceramic and Hardwood flooring, new plumbing and drywall, electrical panel, windows, siding, patio, shed and shingles! As you enter this home you are greeted with a large foyer, laundry room/half bathroom, Kitchen and eating area plus a living room. The second floor has a primary bedroom that highlights a great view of the bay on a beautiful day! Main bathroom and second bedroom completes the second level! This home is perfectly located and if privacy & solitude is what you are seeking, this is the home for you! Located just minutes from Stavanger Drive yet Walking distance from Kinsmen community centre, K-12 schools, Torbay beach, The Post Tap house, pharmacy, gym and grocery store. With a list of updates already done, there is a great opportunity in this home that you should not let slip away! Photos available upon request. A Home Inspection can be completed for the purchasers purpose only. (id:9704)
Rooms
- Bath (# pieces 1-6)
- Size: 2pcs
- Kitchen
- Size: 15.6x10.6
- Living room
- Size: 13x12.9
- Porch
- Size: 9.7x9.5
- Bath (# pieces 1-6)
- Size: 4pcs
- Bedroom
- Size: 10.9x8.10
- Primary Bedroom
- Size: 12.5x12.10
Details
Updated on 2024-03-11 06:02:17- Year Built:2024
- Zoning Description:House
- Lot Size:888.4 M²
- Amenities:Recreation, Shopping
Additional details
- Building Type:House
- Floor Space:1000 sqft
- Architectural Style:2 Level
- Stories:2
- Baths:2
- Half Baths:1
- Bedrooms:2
- Flooring Type:Ceramic Tile, Hardwood, Mixed Flooring
- Foundation Type:Concrete
- Sewer:Municipal sewage system
- Heating:Electric
- Exterior Finish:Vinyl siding
- Construction Style Attachment:Detached
School Zone
| Holy Trinity High | 8 - L3 |
| Juniper Ridge Intermediate | 5 - 7 |
| Cape St. Francis Elementary | K - 4 |
Mortgage Calculator
- Principal & Interest
- Property Tax
- Home Insurance
- PMI


