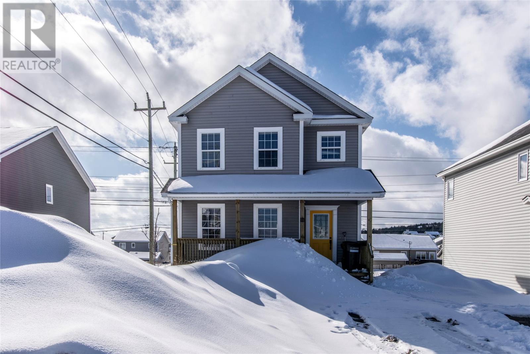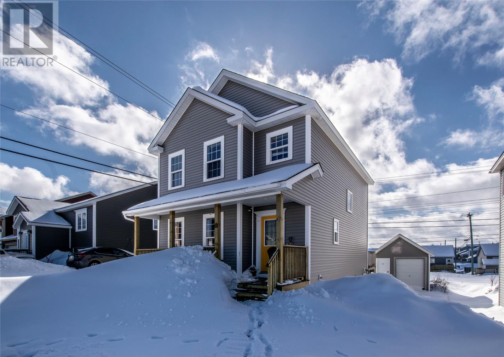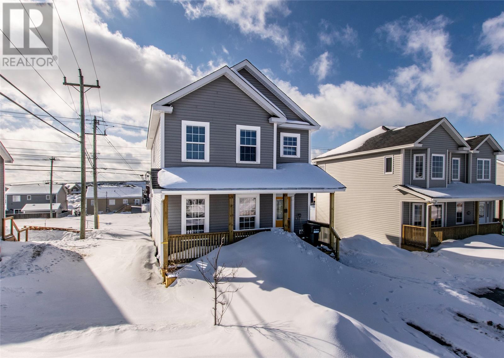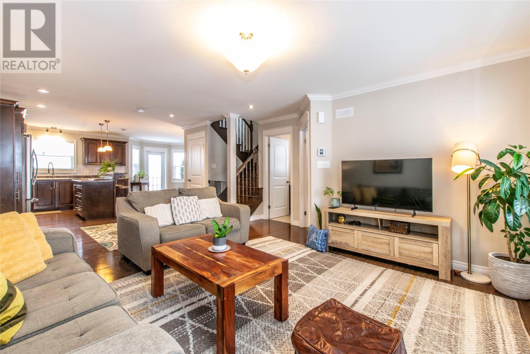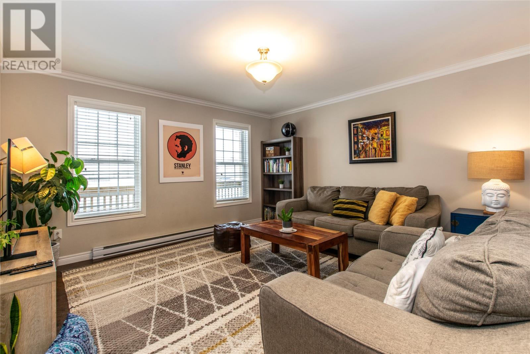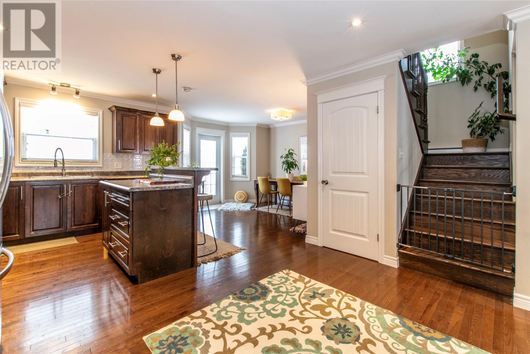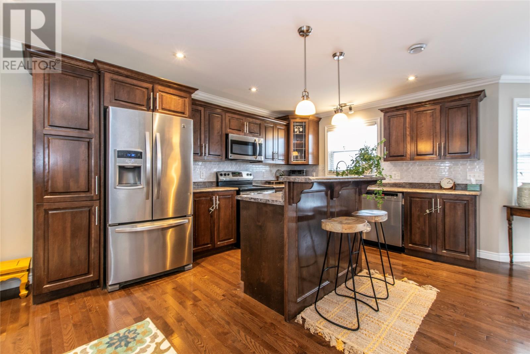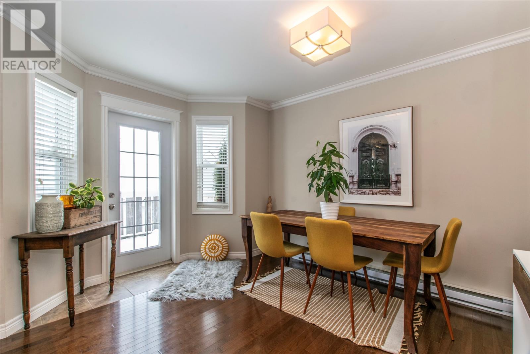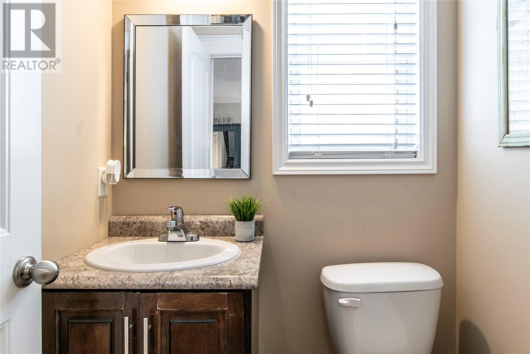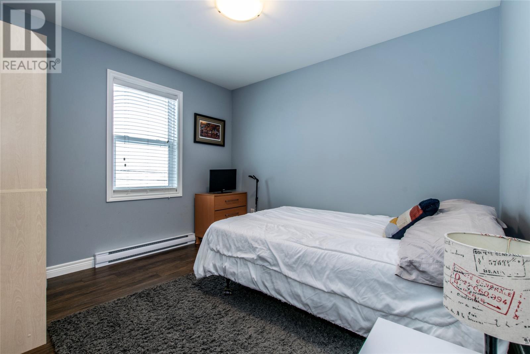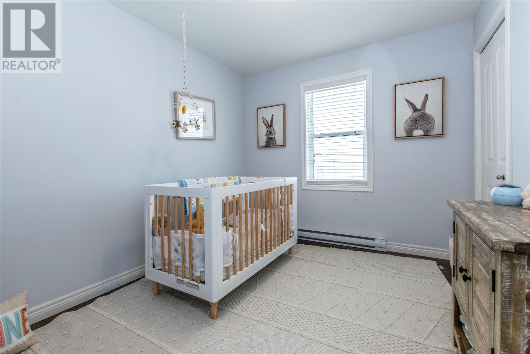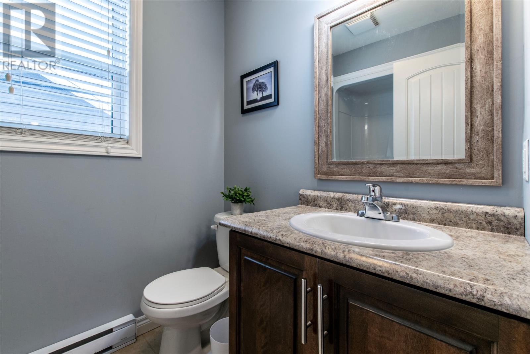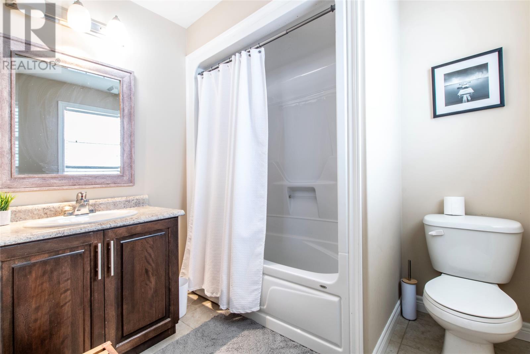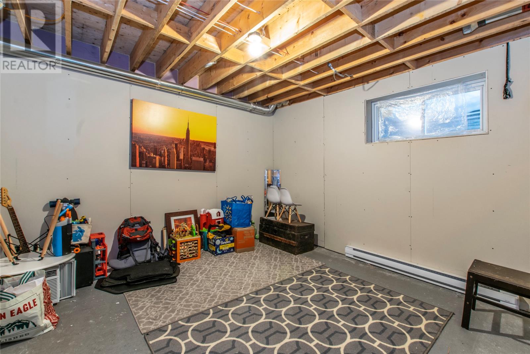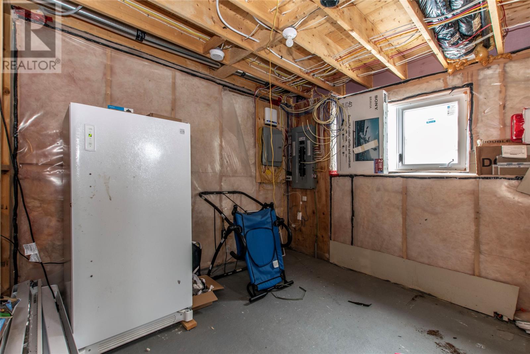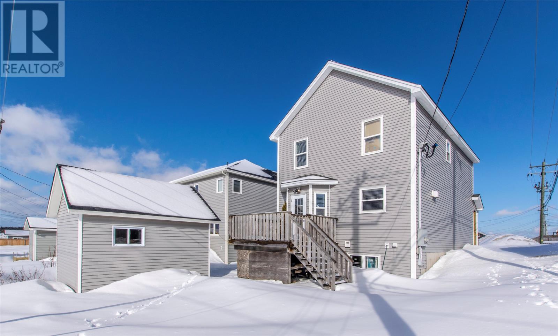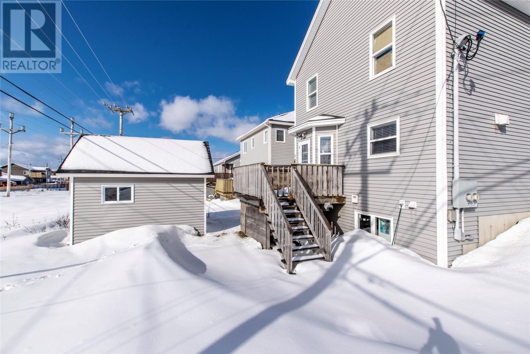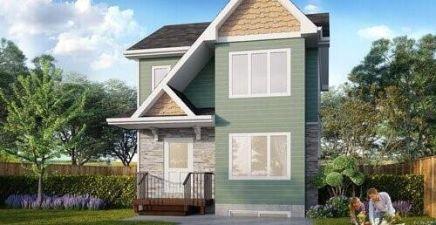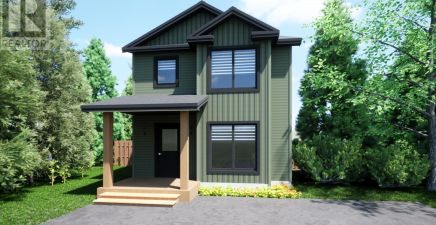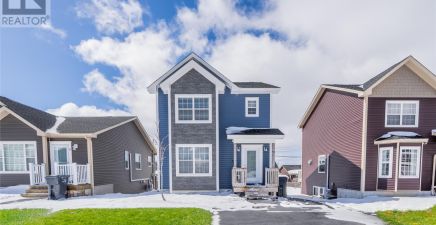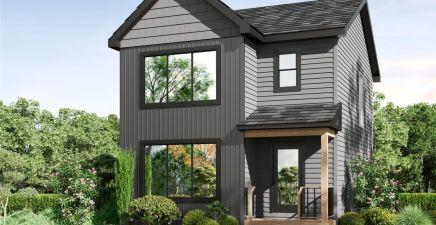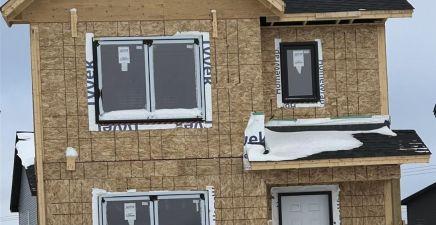Overview
- Single Family
- 4
- 4
- 1893
- 2014
Listed by: RE/MAX Infinity Realty Inc. - Sheraton Hotel
Description
Located in popular Kenmount Terrace, this bright and spacious 2-storey home is currently utilized as a single family, however, the basement houses a partially complete 1 bedroom basement apartment with separate meter! Ideal layout with family living and entertaining in mind, the main level, finished with hardwood flooring with enclosed front porch, includes open concept living room, large dining space and kitchen, with sit up island and stainless steel appliances. Direct access to the rear patio and garden and convenient main floor powder room. The wood staircase leads to three well-proportioned bedrooms and main family bathroom, including the primary bedroom with walk-in closet and ensuite. The lower level, with separate entrance, is designed as a self-contained one bedroom apartment. Electrical, plumbing, insulation, separate laundry hook up and air exchange work is complete with city permits, and currently at the drywall stage. Let your imagination run wild and complete to your taste! Multi-car parking and storage shed, with lovely garden with perennials and bulbs. Unique opportunity, don`t wait! (id:9704)
Rooms
- Bath (# pieces 1-6)
- Size: 7.11x11.1
- Not known
- Size: 11.0x11.1
- Not known
- Size: 12.0x6.7
- Not known
- Size: 8.10x10.3
- Porch
- Size: 11.2x10.4
- Bath (# pieces 1-6)
- Size: 4.9x5.1 2PC
- Dining nook
- Size: 10.7x13.5
- Kitchen
- Size: 10.10x14.5
- Living room
- Size: 14.2x19.8
- Porch
- Size: 4.8x8.6
- Bath (# pieces 1-6)
- Size: 5.4x7.10 4PC
- Bedroom
- Size: 8.11x10.9
- Bedroom
- Size: 11.3x10.9
- Ensuite
- Size: 6.6x7.8 4PC
- Primary Bedroom
- Size: 13.6x14.6
- Storage
- Size: 6.4x4.5 WIC
Details
Updated on 2024-03-04 06:02:18- Year Built:2014
- Zoning Description:House
- Lot Size:49 X 103
- Amenities:Recreation, Shopping
Additional details
- Building Type:House
- Floor Space:1893 sqft
- Architectural Style:2 Level
- Stories:2
- Baths:4
- Half Baths:1
- Bedrooms:4
- Rooms:16
- Flooring Type:Hardwood, Mixed Flooring
- Foundation Type:Concrete
- Sewer:Municipal sewage system
- Heating:Electric
- Exterior Finish:Vinyl siding
- Construction Style Attachment:Detached
School Zone
| Prince of Wales Collegiate | L1 - L3 |
| Leary’s Brook Junior High | 6 - 9 |
| Larkhall Academy | K - 5 |
Mortgage Calculator
- Principal & Interest
- Property Tax
- Home Insurance
- PMI
