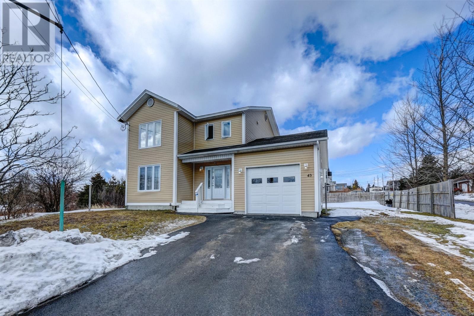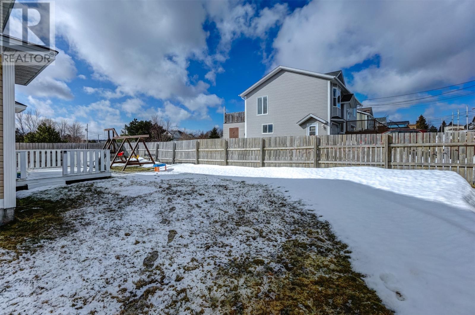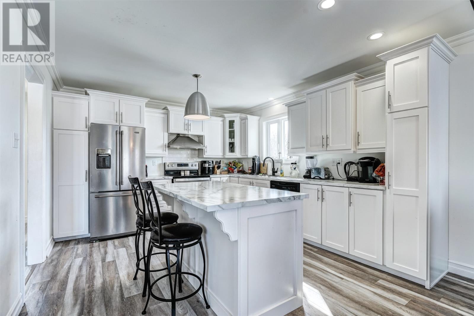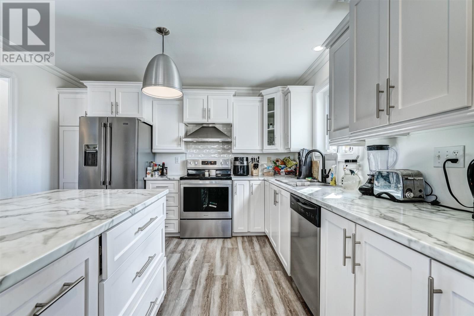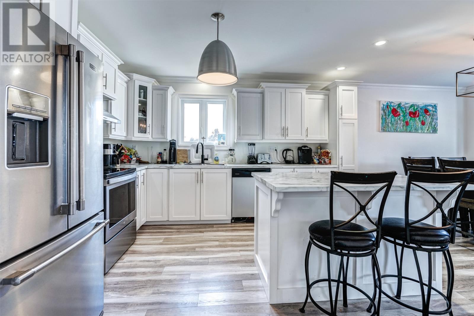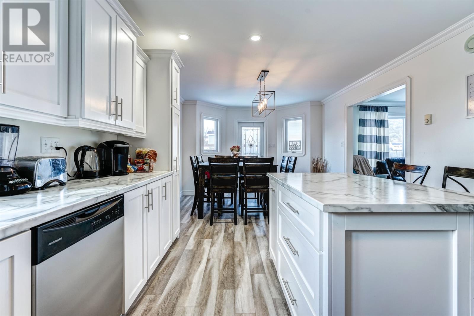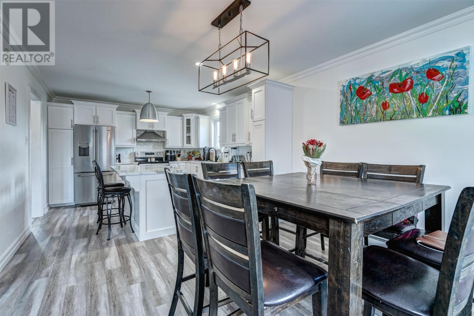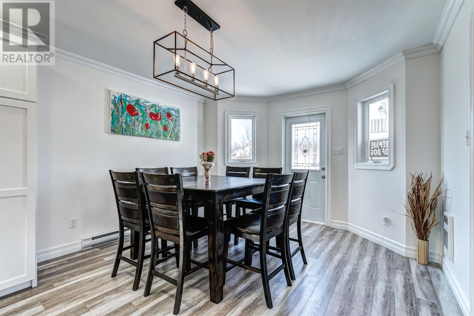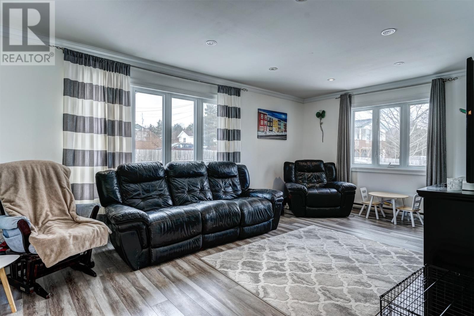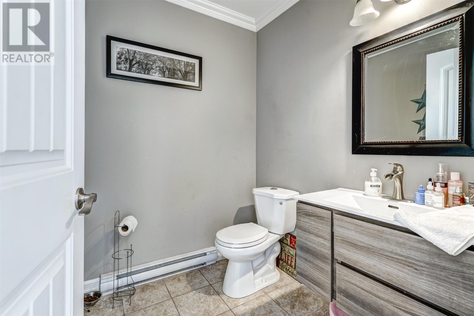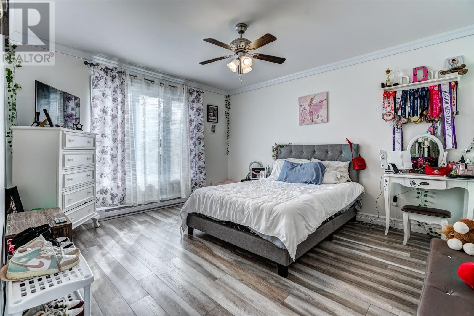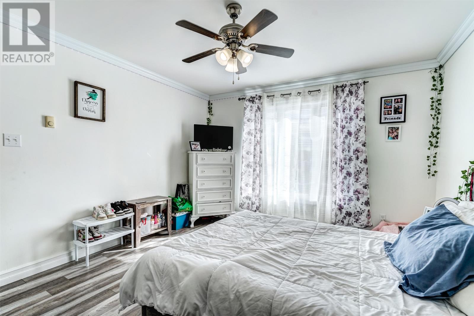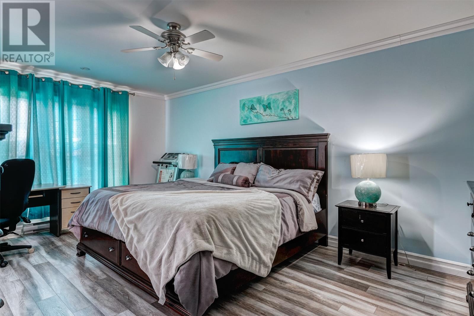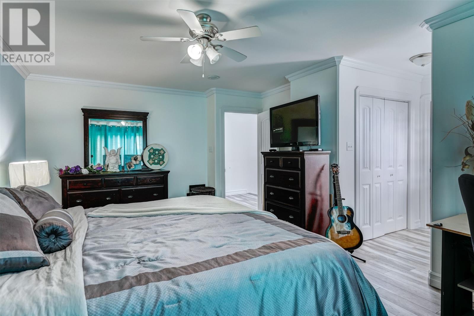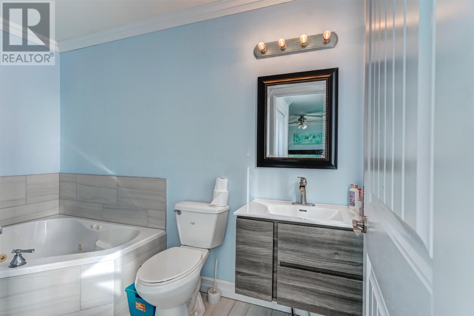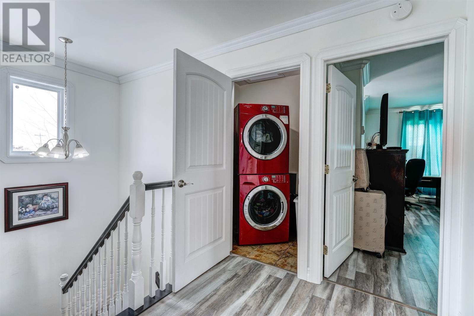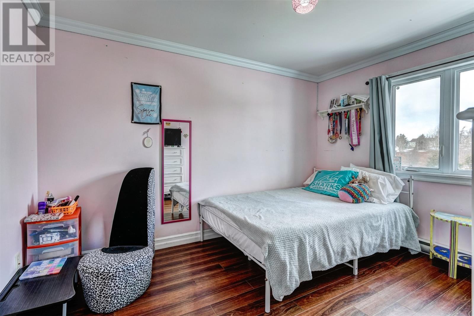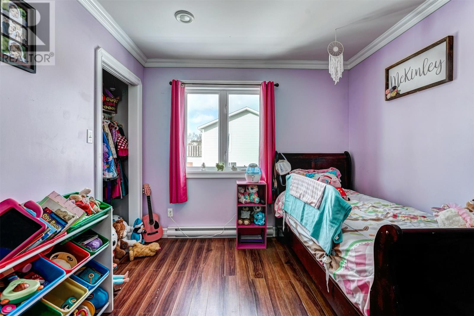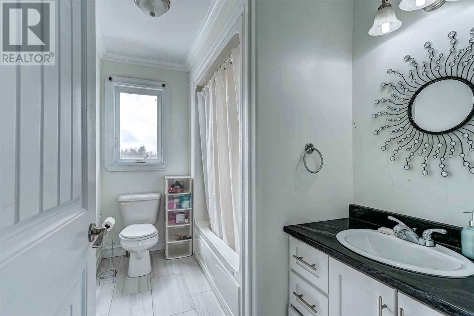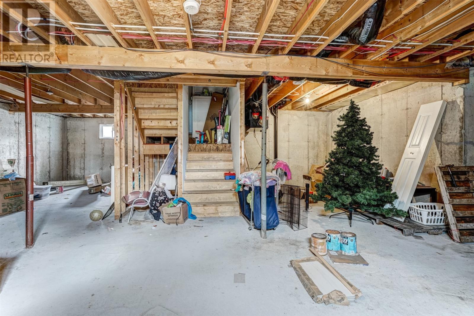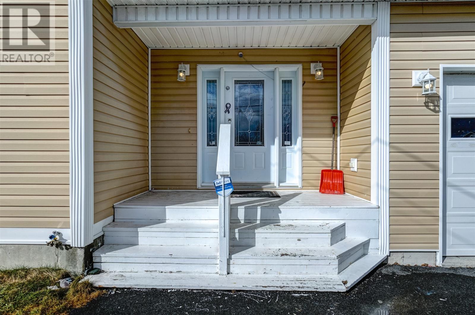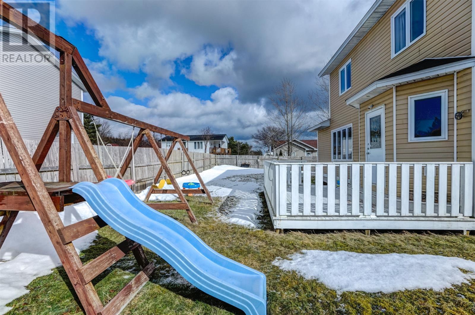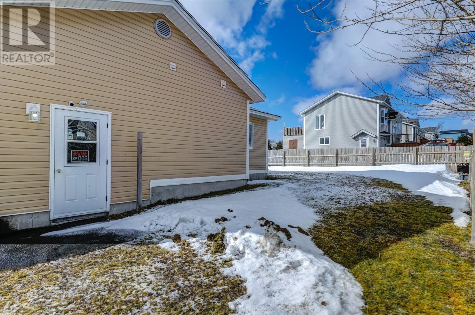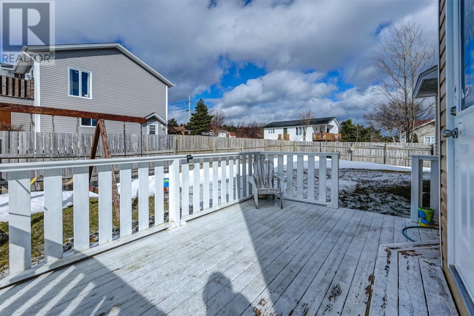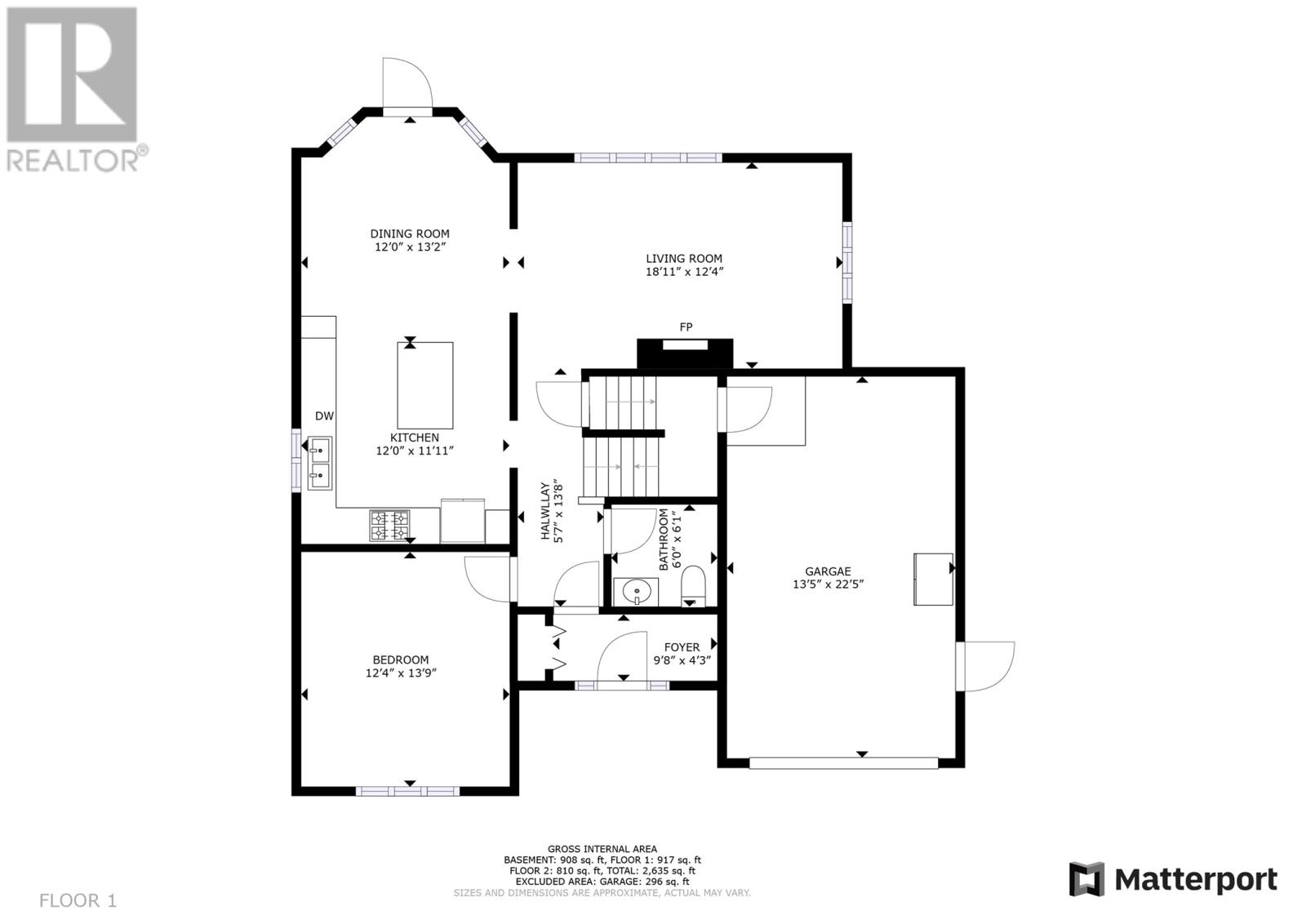Overview
- Single Family
- 3
- 3
- 2635
- 2009
Listed by: BlueKey Realty Inc.
Description
Fantastic family home in highly sought after Coleys Point! Welcome to 41-43 Coleyâs Point Road South. This beautiful, 4 bedroom, 2.5 bath home has it all! The main floor offers a completely renovated kitchen (2021) with large breakfast bar. A spacious eat-in kitchen area makes this space ideal for quiet meals or large family gatherings. The kitchen opens up to the bright living area, creating perfect flow. Also on the main floor is a half bath and a bonus room currently used as a bedroom, but could make for a great playroom or office. Upstairs boasts 3 sizeable bedrooms with the master offering double closet and spacious ensuite featuring a corner jacuzzi. Completing the second floor is the laundry room directly adjacent to the master bedroom! Moving downstairs is an unfinished basement with endless possibilities, awaiting your touch. With new flooring and paint throughout the majority of the home, this wonderful home is move in ready. A 13.5x22.5 attached garage provides ample space for outdoor storage. Donât miss out on making this house your forever home. (id:9704)
Rooms
- Bath (# pieces 1-6)
- Size: 2Pc
- Bedroom
- Size: 12`4""x13`9""
- Dining room
- Size: 12x13`2""
- Kitchen
- Size: 12x11`11""
- Living room
- Size: 18`11""x12`4""
- Bath (# pieces 1-6)
- Size: 4PC
- Bath (# pieces 1-6)
- Size: 3 PC
- Bedroom
- Size: 19`8""x17`10""
- Bedroom
- Size: 9`11""x12
- Bedroom
- Size: 9`3""x11`11""
Details
Updated on 2024-03-04 06:02:18- Year Built:2009
- Appliances:Dishwasher, Washer, Dryer
- Zoning Description:House
- Lot Size:78x100 approx
Additional details
- Building Type:House
- Floor Space:2635 sqft
- Architectural Style:2 Level
- Stories:2
- Baths:3
- Half Baths:1
- Bedrooms:3
- Rooms:10
- Flooring Type:Ceramic Tile, Laminate, Other
- Foundation Type:Concrete
- Sewer:Municipal sewage system
- Cooling Type:Air exchanger
- Heating Type:Baseboard heaters
- Heating:Electric
- Exterior Finish:Vinyl siding
- Construction Style Attachment:Detached
Mortgage Calculator
- Principal & Interest
- Property Tax
- Home Insurance
- PMI
