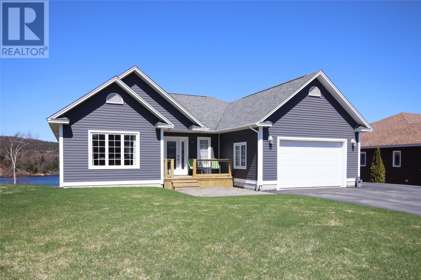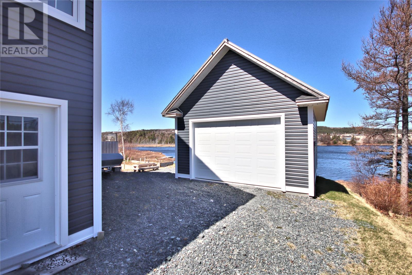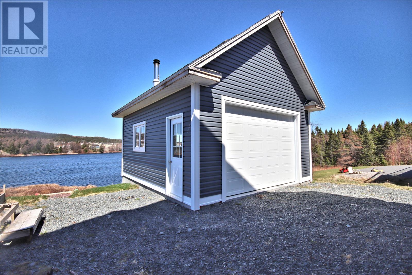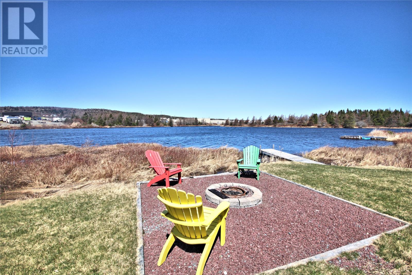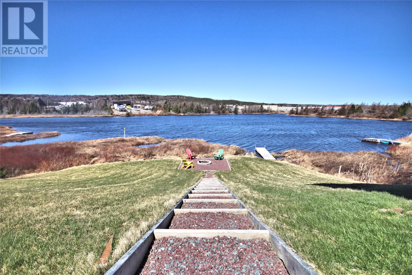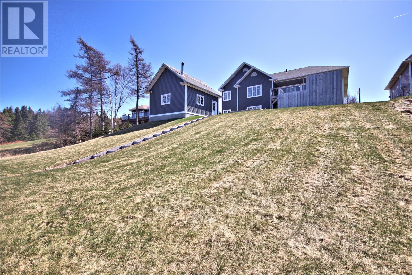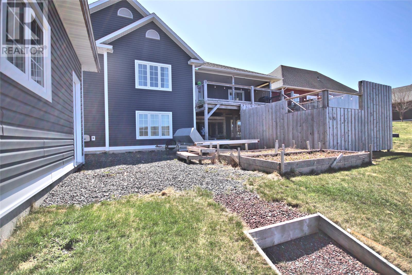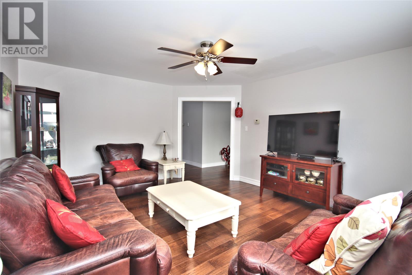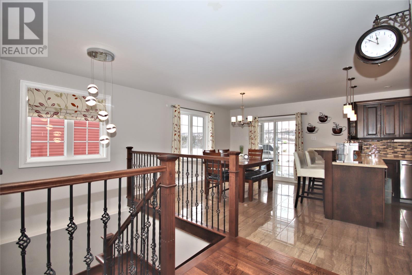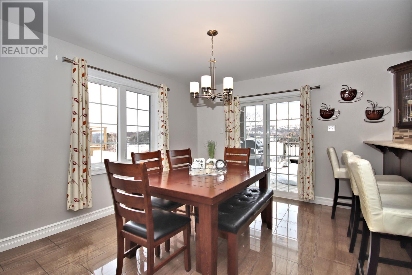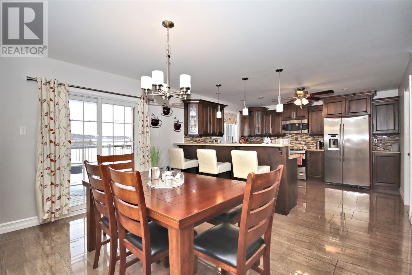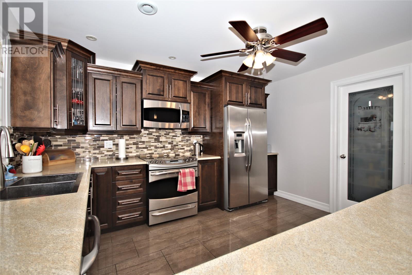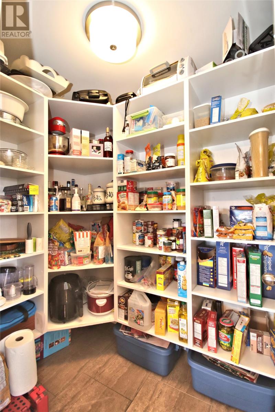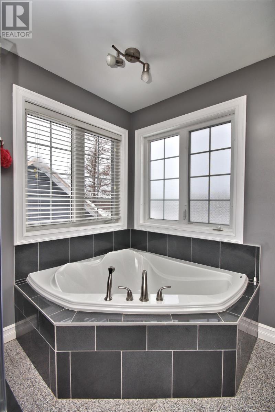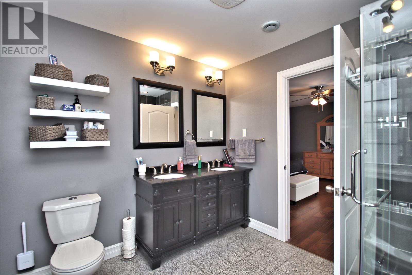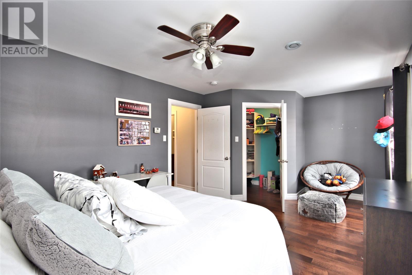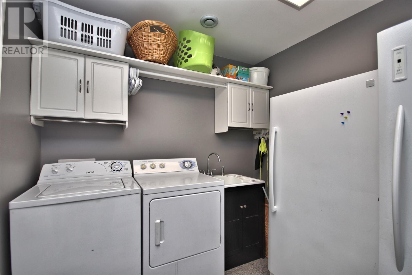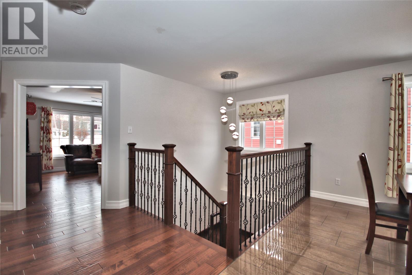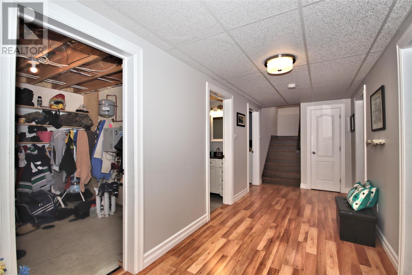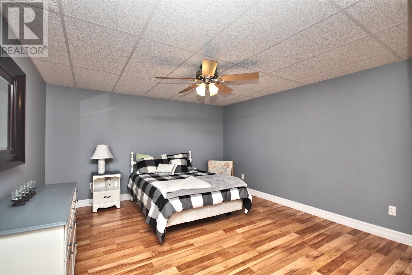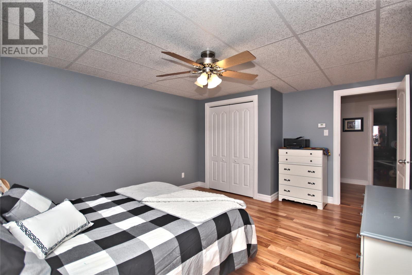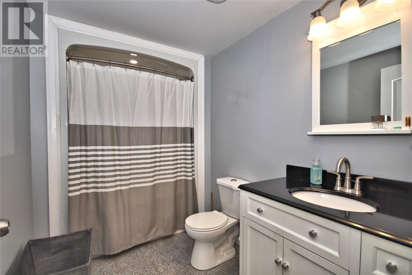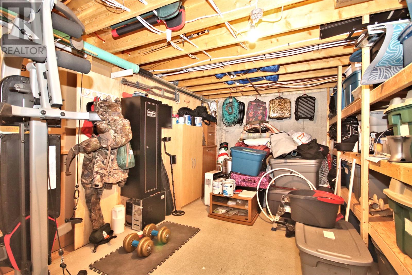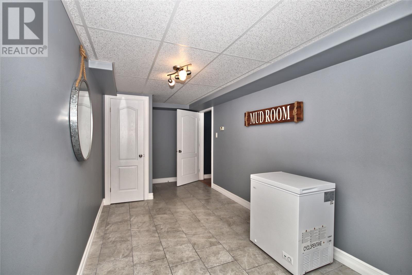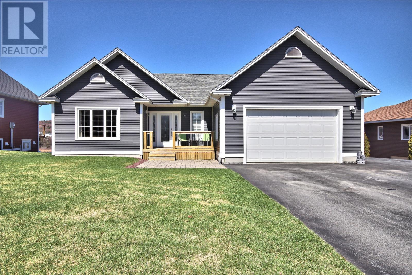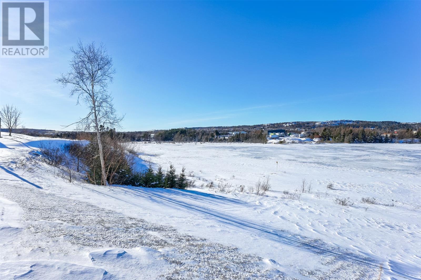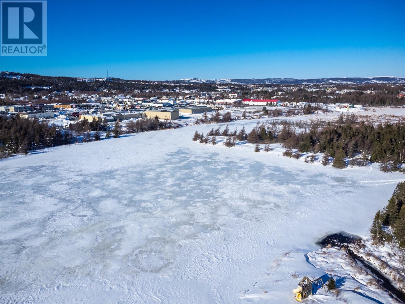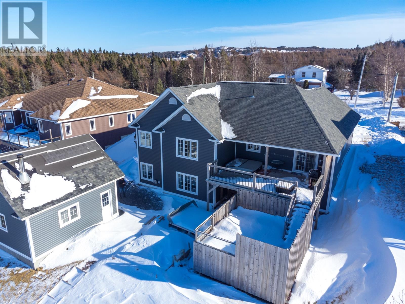Overview
- Single Family
- 4
- 3
- 3600
- 2013
Listed by: Royal LePage Atlantic Homestead
Description
Welcome to 61-63 Farm Road, Bay Roberts. This beautiful, 11-year-old bungalow is in a family friendly, sought after area and sits on a landscaped 75` x 183` x 77` x 156` (Approx) lot with 77` of water frontage on Beaver Pond. There is a 18` x 20` detached garage, 20` x 20` attached garage, full town services, in floor heating on both floors (electric fired hot water), paved driveway and large multi - level back deck with hot tub included! The main floor has a welcoming front foyer with walk - in closet, large living room, kitchen with pantry and appliances included and a dining nook with view of the pond. Also on the main floor is a spacious spare bedroom with walk - in closet as well as a primary bedroom with four - piece ensuite and walk - in closet. Completing the main floor is a three - piece main bathroom and a convenient laundry room between the living area and attached garage (washer and dryer included). The basement is mostly developed with a third and fourth bedroom, large rec room area, office, three - piece bathroom, bright mud room, storage room and utility room. (id:9704)
Rooms
- Bath (# pieces 1-6)
- Size: 3 pcs
- Bedroom
- Size: 12.09 x 14.05
- Bedroom
- Size: 12.10 x 7.10
- Mud room
- Size: 8.01 x 22.10
- Office
- Size: 15.09 x 12.09
- Recreation room
- Size: 23.10 x 14.09
- Storage
- Size: 19 x 12.04
- Bath (# pieces 1-6)
- Size: 3 pc
- Bedroom
- Size: 11.05 x 19.01
- Dining room
- Size: 11.06 x 13.02
- Ensuite
- Size: 4 pcs
- Kitchen
- Size: 13.02 x 11
- Laundry room
- Size: 8.02 x 8.1
- Living room
- Size: 13.09 x 16.05
- Primary Bedroom
- Size: 17 x 14.09
Details
Updated on 2024-04-26 20:02:44- Year Built:2013
- Appliances:Dishwasher, Refrigerator, Stove, Washer, Dryer
- Zoning Description:House
- Lot Size:75` x 183` x 77` x 156` Approx
- View:View
Additional details
- Building Type:House
- Floor Space:3600 sqft
- Architectural Style:Bungalow
- Stories:1
- Baths:3
- Half Baths:0
- Bedrooms:4
- Rooms:15
- Flooring Type:Ceramic Tile, Laminate
- Foundation Type:Concrete
- Sewer:Municipal sewage system
- Heating:Electric
- Exterior Finish:Vinyl siding
- Construction Style Attachment:Detached
Mortgage Calculator
- Principal & Interest
- Property Tax
- Home Insurance
- PMI
