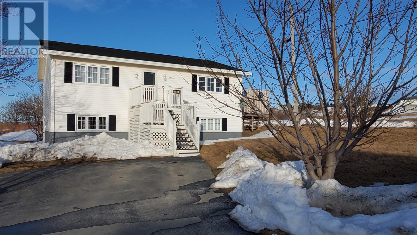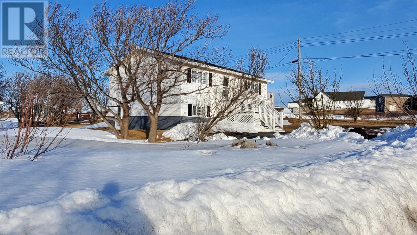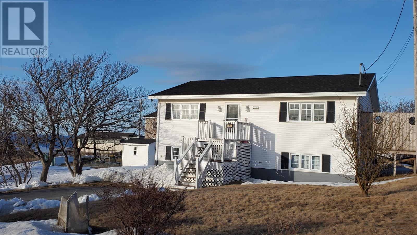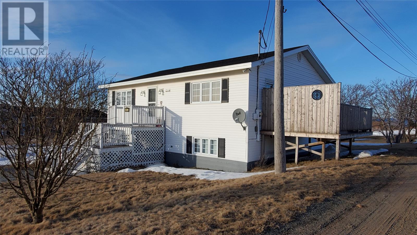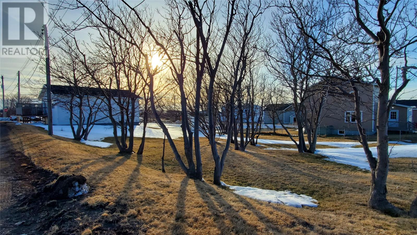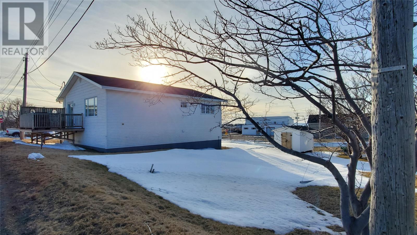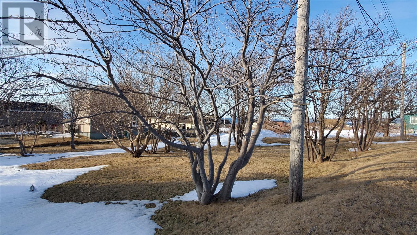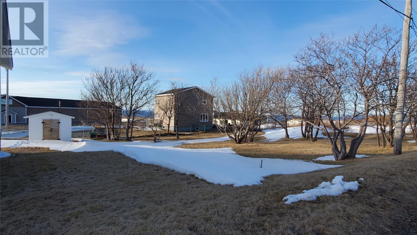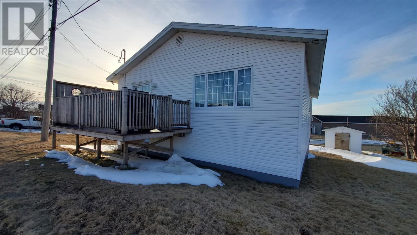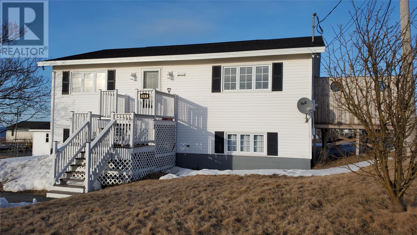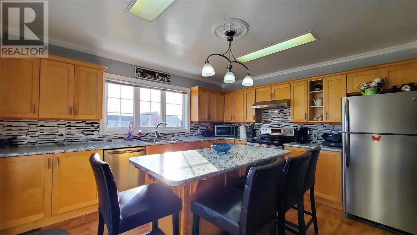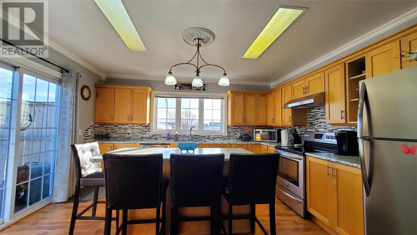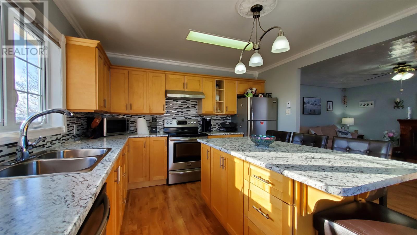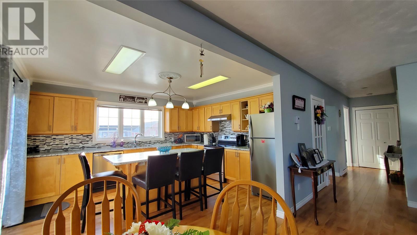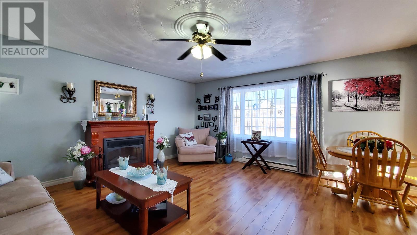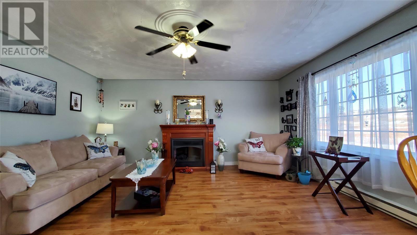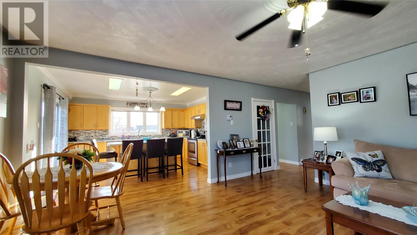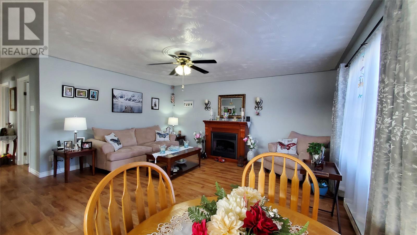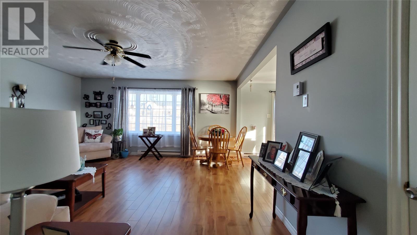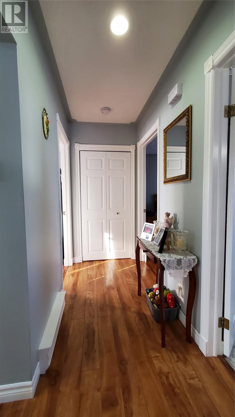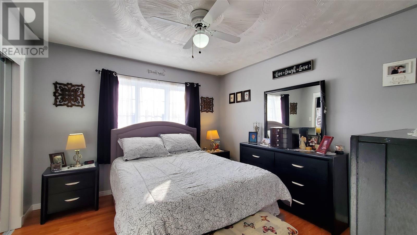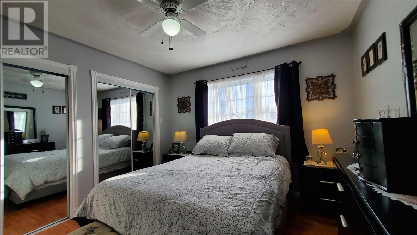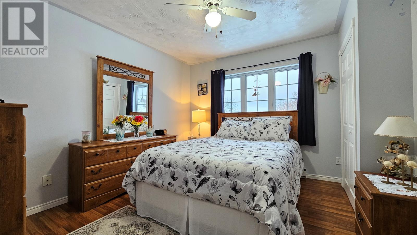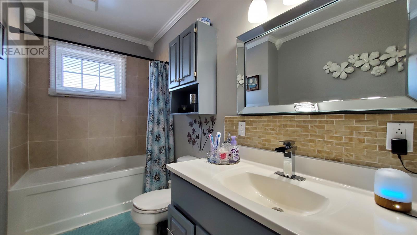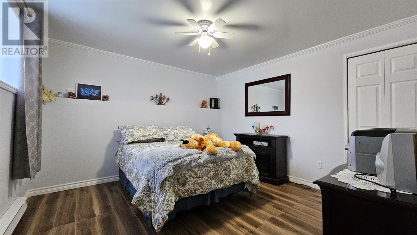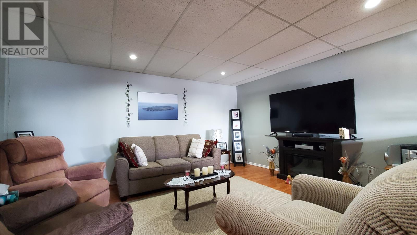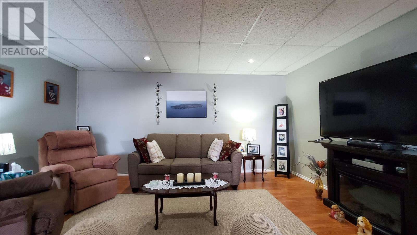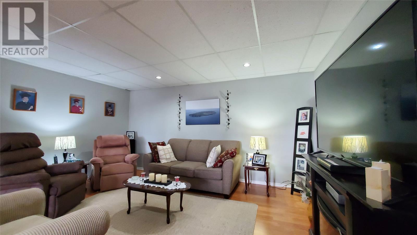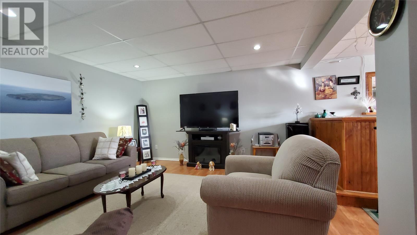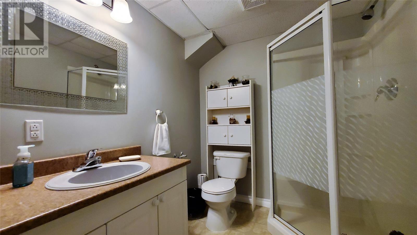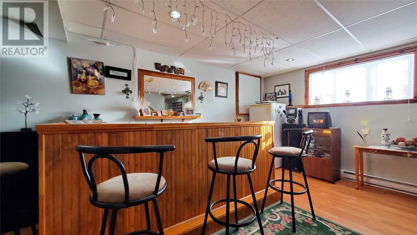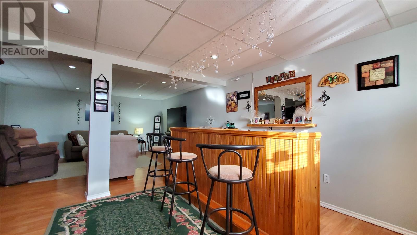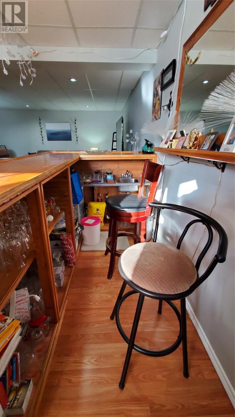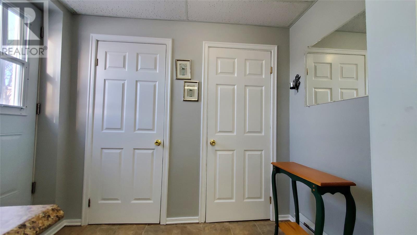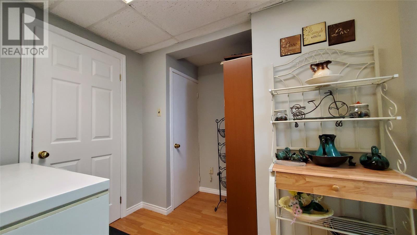Overview
- Single Family
- 3
- 3
- 2060
- 1994
Listed by: RE/MAX Infinity Realty Inc.
Description
If you are looking for a family or vacation home on Bell Island, look no further than this lovely, impeccably kept and maintained 3BR & 2.5BATH home! This bungalow sits on over 1/3 acre landscaped lot with mature trees, ornamentals and possible extra serviced building lot! The open concept main floor is very inviting with bright laminate flooring and lots of room for gatherings. The kitchen was redesigned 5yrs ago with lots of cupboards, a large island with stools, plenty of countertop space and stainless appliances as well as patio door to the recently replaced deck - great for BBQs! Open to the kitchen, the living room is very comfortable and spacious. The primary bedroom has large double closets and a 2pce ensuite. Down stairs is fully developed and includes a spacious bedroom, a large family room with wet bar and stools, comfortable and spacious tv/lounging area, 3/4 bath, lots of storage, finished laundry room and mudroom with walk-out entrance. Recent upgrades are: Side deck 3yrs ago, H/W boiler 3yrs ago, some new heaters 2024, new shed 4yrs ago (10X10 wired), roof shingles 5yrs ago, remodeled kitchen 6yrs ago and new siding and windows 15yrs ago. (id:9704)
Rooms
- Bath (# pieces 1-6)
- Size: 8-7X6-6
- Bedroom
- Size: 12-0X12-0
- Laundry room
- Size: 8-1X7-4
- Mud room
- Size: 8-6X4-10
- Recreation room
- Size: 29-0X14-0
- Storage
- Size: 8-9X5-9
- Storage
- Size: 11-0X4-0
- Bath (# pieces 1-6)
- Size: 12-0X6-2
- Bedroom
- Size: 12-0X11-1
- Ensuite
- Size: 5-0X4-0
- Living room
- Size: 17-0X16-9
- Not known
- Size: 14-2X12-2
- Primary Bedroom
- Size: 12-0X11-3
Details
Updated on 2024-02-24 06:02:09- Year Built:1994
- Appliances:Dishwasher, Refrigerator, Stove
- Zoning Description:House
- Lot Size:193` x 89`
- Amenities:Highway, Shopping
- View:Ocean view
Additional details
- Building Type:House
- Floor Space:2060 sqft
- Architectural Style:Bungalow
- Stories:1
- Baths:3
- Half Baths:1
- Bedrooms:3
- Rooms:13
- Flooring Type:Ceramic Tile, Laminate
- Fixture(s):Drapes/Window coverings
- Foundation Type:Concrete, Poured Concrete
- Sewer:Municipal sewage system
- Heating Type:Baseboard heaters
- Heating:Electric
- Exterior Finish:Vinyl siding
- Construction Style Attachment:Detached
Mortgage Calculator
- Principal & Interest
- Property Tax
- Home Insurance
- PMI
