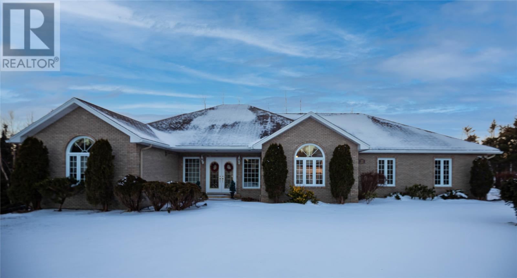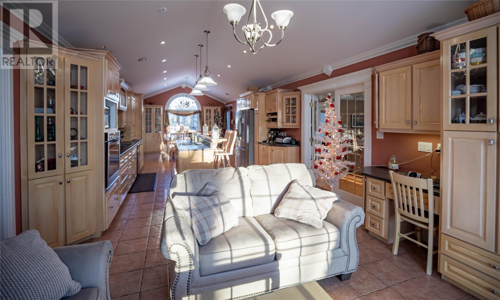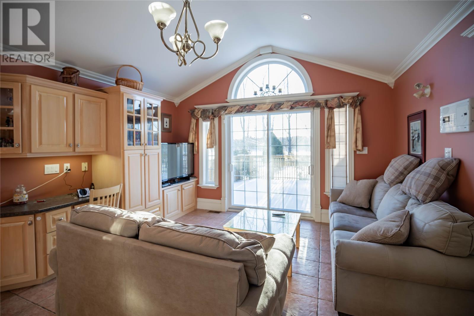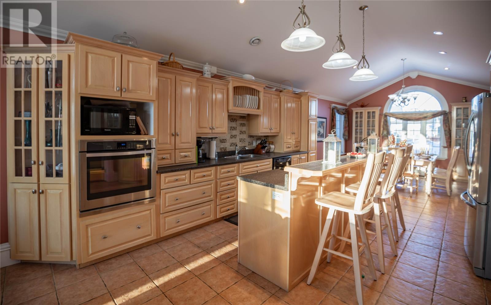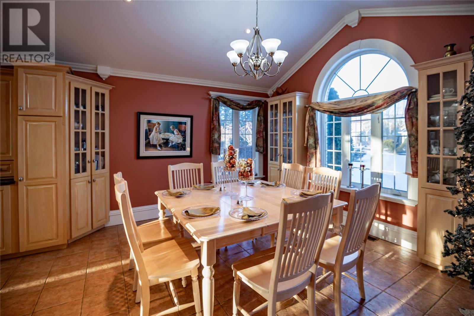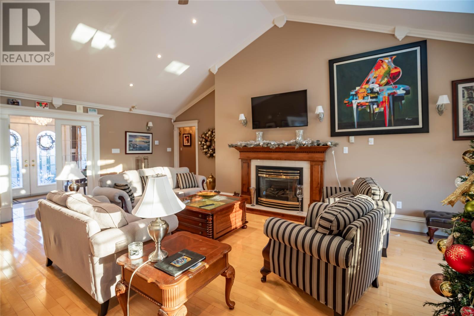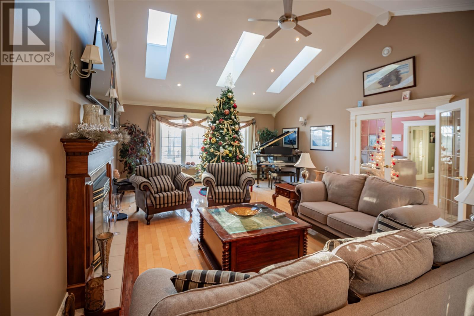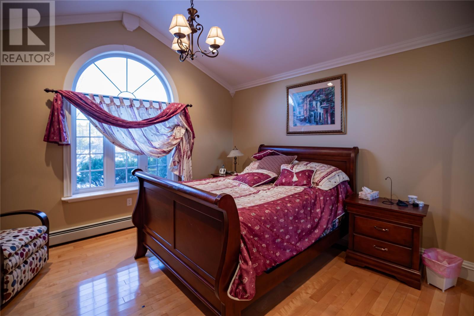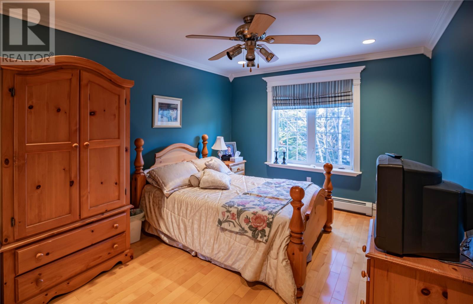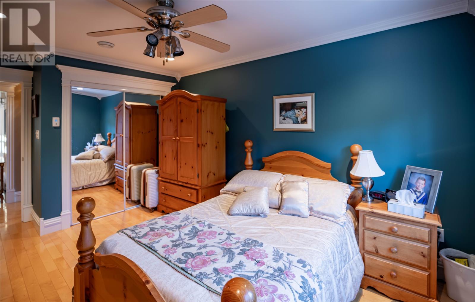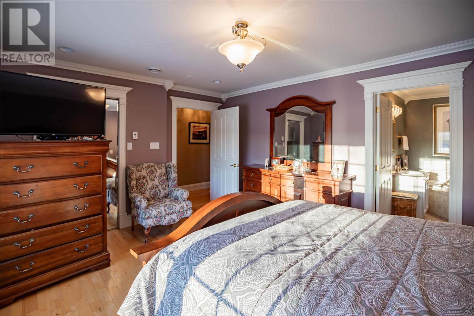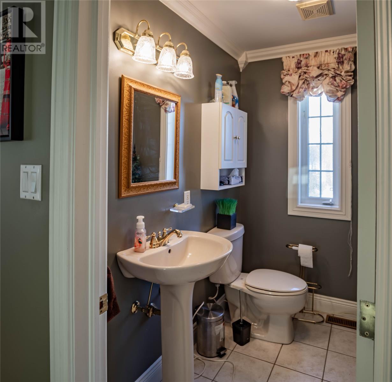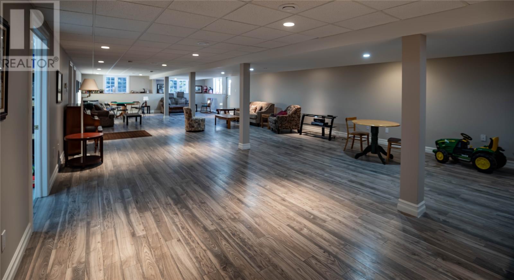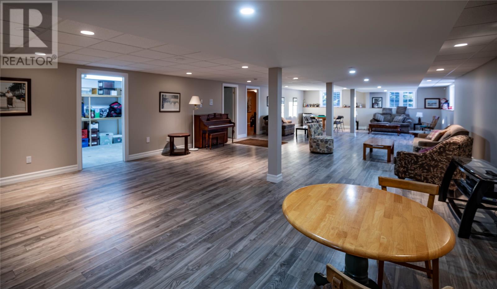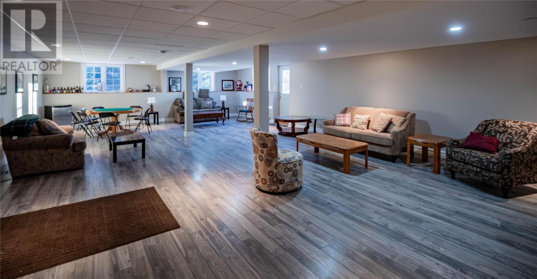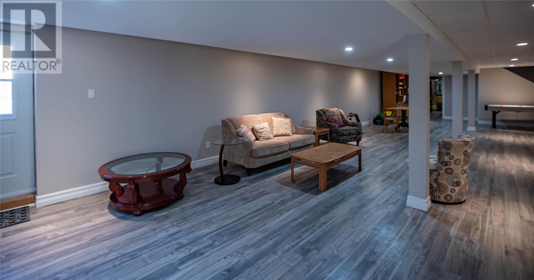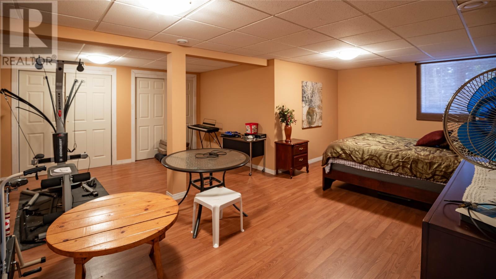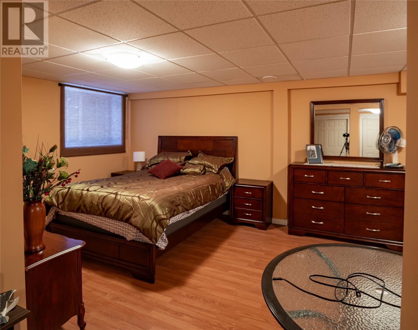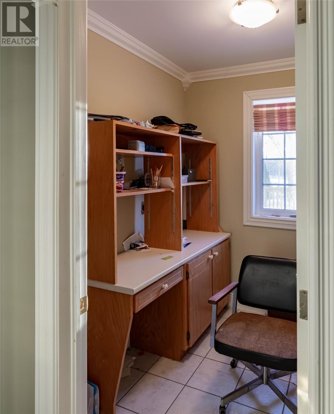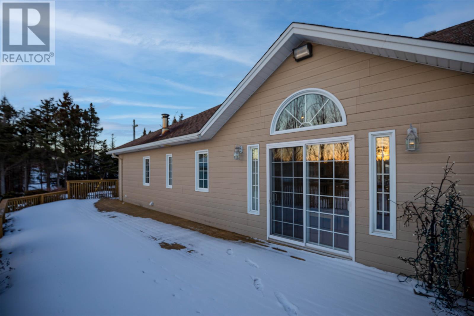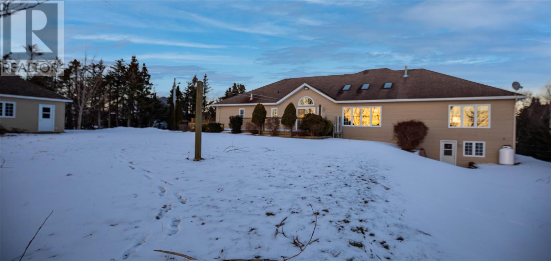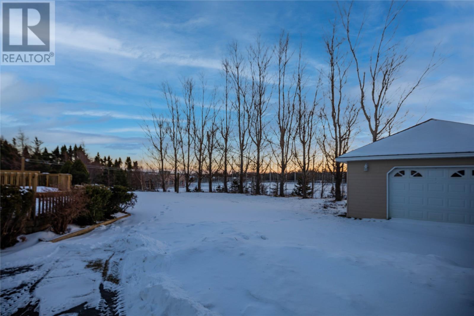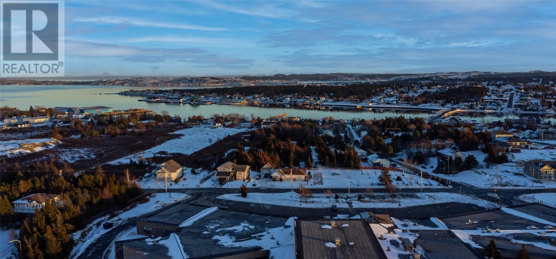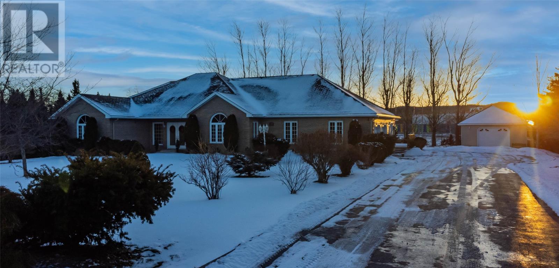Overview
- Single Family
- 4
- 4
- 5496
- 2003
Listed by: RE/MAX Realty Specialists
Description
Are you looking for a large bungalow with all the Bells and Whistles? Well, look no further. Here it is, in Bay Roberts, away from the hustle and bustle of our city. In a very quiet area surrounded by lovely homes, close to all amenities: schools, the Memorial Sparks Complex, ball park and the list goes on. Situated nicely on a 0.68 acre landscaped lot. There are two garages, the attached is 22`x22` and the detached is 20`x24`. A long, front lane paved driveway, fully landscaped, trees, shrubbery, and tall poplars at the back. A picturesque piece of red estate, for sure! As you enter, the foyer is large with lots of natural light. The kitchen, dining, and family room area is great for entertaining. There`s a propane fireplace, vaulted ceilings, grand mouldings, sky lights and pot lights galore. Three bedrooms on the main and another down, and four bathrooms. There`s also the laundry room and office/den on the main floor. Downstairs you`ll find a huge Recreational Room with access to the back yard. Utility room and two Storage rooms. Don`t miss out from seeing this large, beautiful home with so much to offer! (id:9704)
Rooms
- Bedroom
- Size: 19.09 x 21.01
- Recreation room
- Size: 54 x 22.06
- Storage
- Size: 17.06 x 10.07
- Storage
- Size: 14.10 x 5.07
- Utility room
- Size: 22.03 x 10.08
- Bath (# pieces 1-6)
- Size: 4 Pce
- Bath (# pieces 1-6)
- Size: 2 Pce
- Bedroom
- Size: 14.11 x 13.08
- Bedroom
- Size: 13.08 x 10.08
- Dining nook
- Size: 10.06 x 13.10
- Ensuite
- Size: 3 Pce
- Family room - Fireplace
- Size: 17.02 x 27.03
- Foyer
- Size: 17.04 x 7.02
- Kitchen
- Size: 19.4 x 13.10
- Laundry room
- Size: 6` x 10`
- Living room
- Size: 11.05 x 13.10
- Office
- Size: 6.10 x 6.08
- Porch
- Size: 6.07 x 8.01
- Primary Bedroom
- Size: 15.11 x 12.10
Details
Updated on 2024-02-07 06:02:20- Year Built:2003
- Appliances:Alarm System, Central Vacuum, Cooktop, Dishwasher, Refrigerator, Microwave, Stove, Washer, Dryer
- Zoning Description:House
- Lot Size:143` x 217` x 159` x 194`
- Amenities:Recreation, Shopping
Additional details
- Building Type:House
- Floor Space:5496 sqft
- Architectural Style:Bungalow
- Stories:1
- Baths:4
- Half Baths:1
- Bedrooms:4
- Rooms:19
- Flooring Type:Ceramic Tile, Hardwood, Mixed Flooring
- Fixture(s):Drapes/Window coverings
- Foundation Type:Concrete, Wood
- Sewer:Municipal sewage system
- Heating Type:Radiant heat
- Heating:Propane
- Exterior Finish:Other, Brick, Wood shingles, Wood
- Fireplace:Yes
- Construction Style Attachment:Detached
Mortgage Calculator
- Principal & Interest
- Property Tax
- Home Insurance
- PMI
