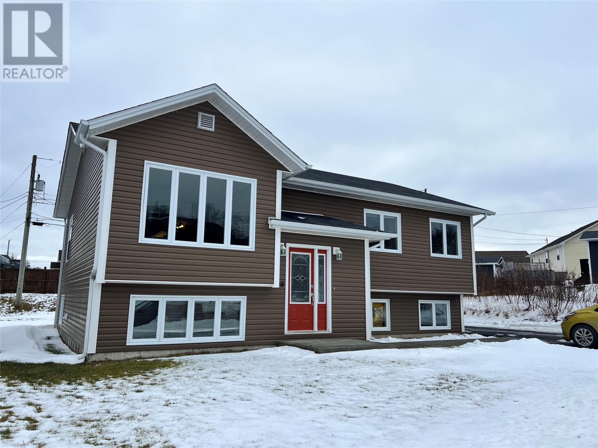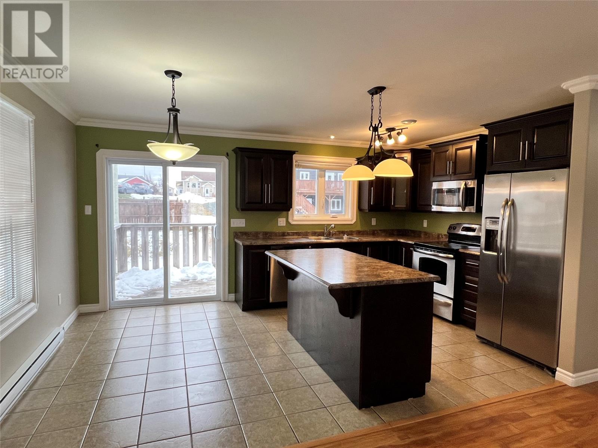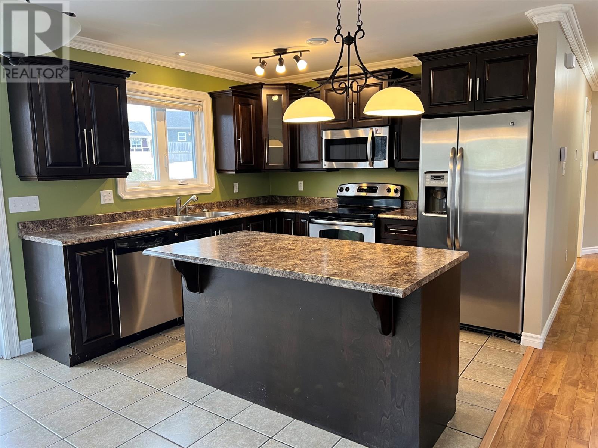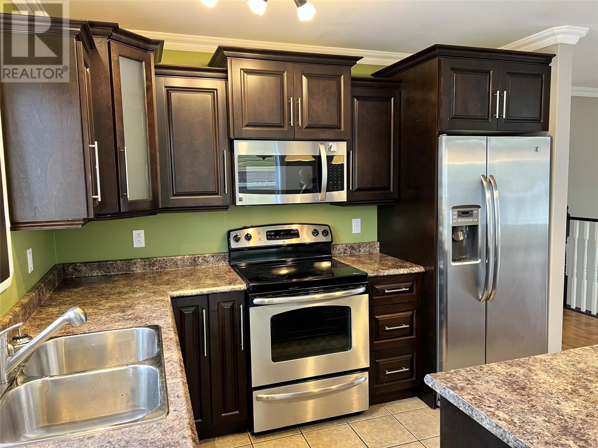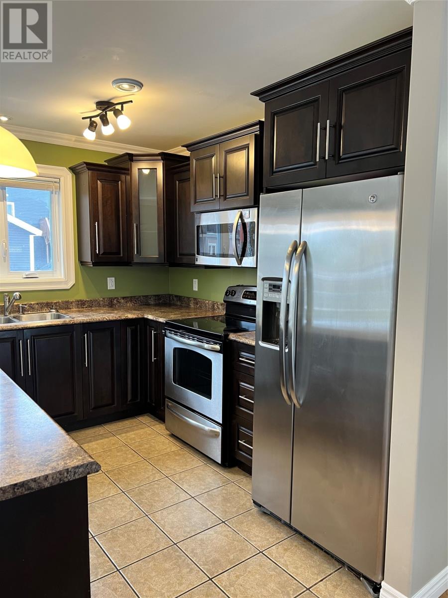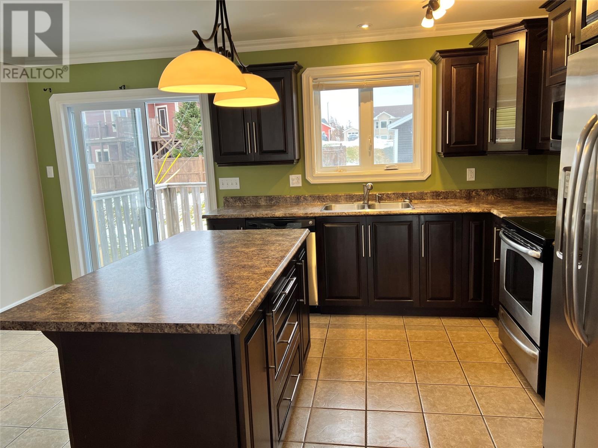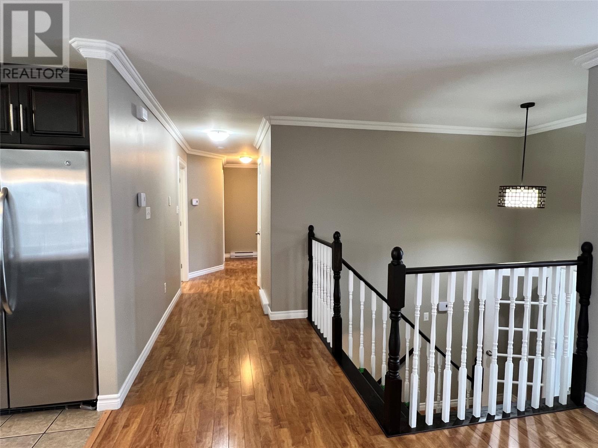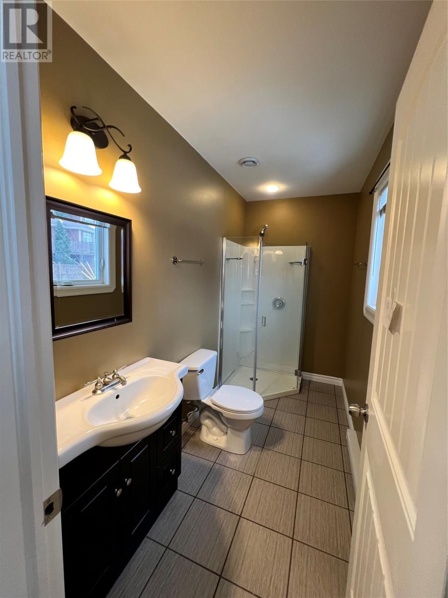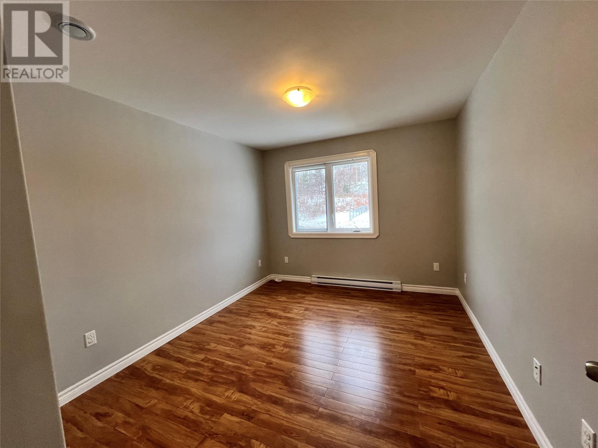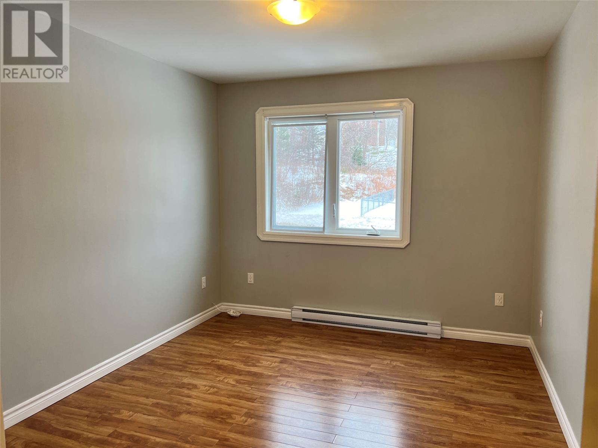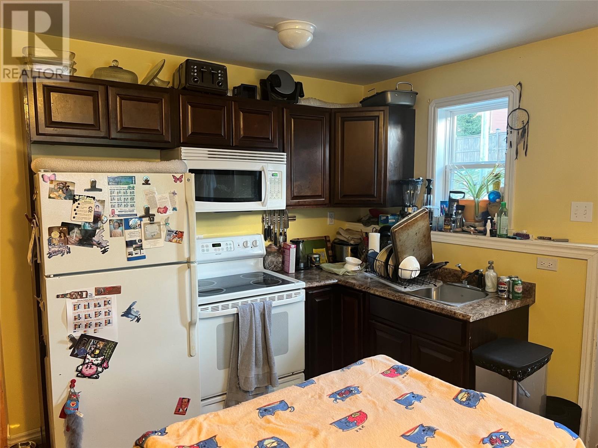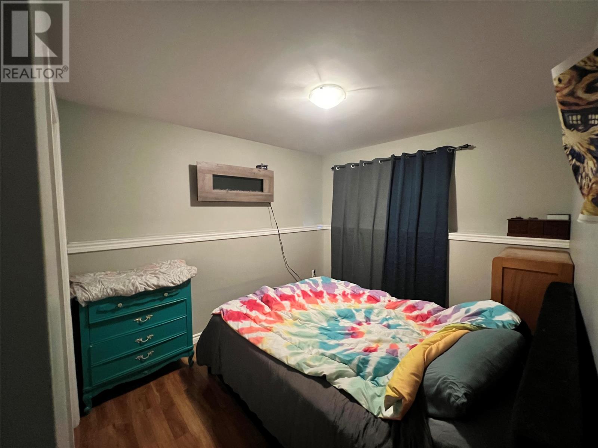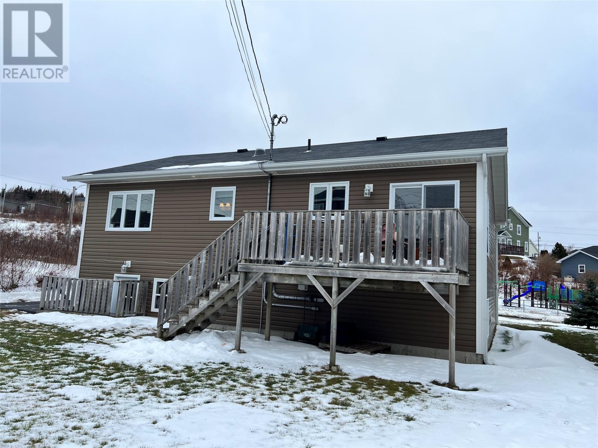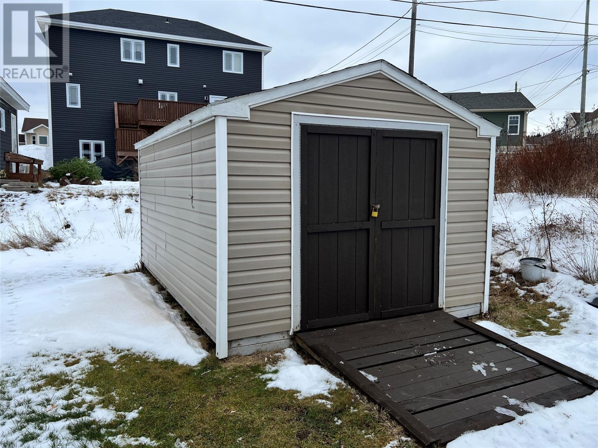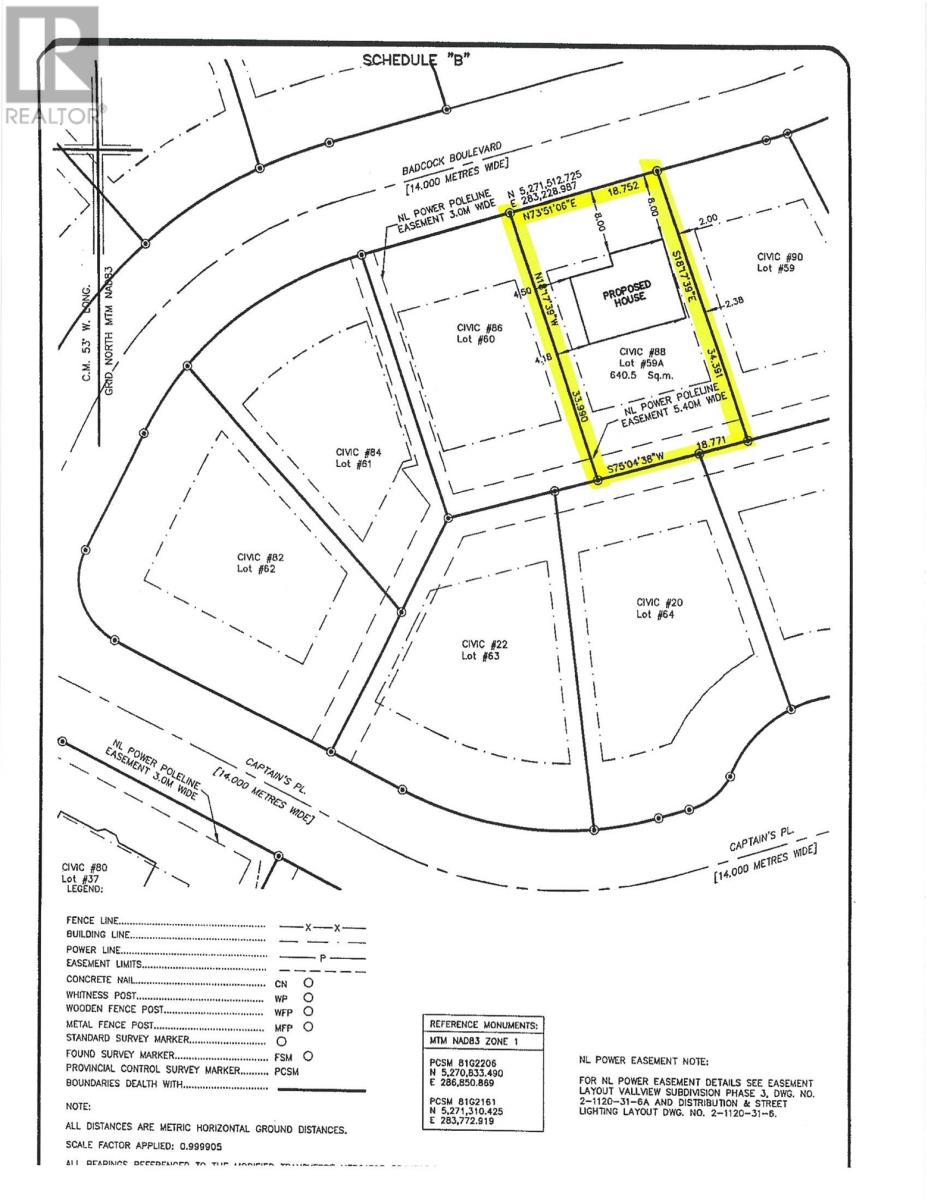Overview
- Single Family
- 5
- 3
- 2582
- 2013
Listed by: RE/MAX Eastern Edge Realty Ltd. - Bay Roberts
Description
Nice family home in a family-oriented neighborhood of Bay Roberts, well known for modern, well-kept homes and within close proximity to all amenities. This 3-bedroom home boasts on the main floor an open kitchen, dining and living room along with 3 bedrooms and 2 bathrooms. Spacious front entrance with enclosed porch. Floor plan offers nice sized rooms including spacious bathrooms with 1-piece tub unit in the main along with an eco-friendly Sun Tunnel in the main bathroom. There is a family room in the basement along with the laundry. Entire home has electric baseboard heating and there is a heat recovery air exchanger. The basement is developed for extra living space containing a self-contained 2-bedroom apartment with entrance at the rear. The present rent is $750.00 per month with tenants paying their own utilities. This is a great feature to help offset the mortgage. All the appliances are included in the sale of the house. (id:9704)
Rooms
- Bath (# pieces 1-6)
- Size: 5 x 8
- Bedroom
- Size: 9.5 x 12
- Bedroom
- Size: 9.5 x 9.5
- Family room
- Size: 12.00 X 35.00
- Kitchen
- Size: 12 x 12
- Laundry room
- Size: 4x4
- Living room
- Size: 12 x 12
- Bath (# pieces 1-6)
- Size: 5.3 x 12
- Bedroom
- Size: 11.90 X 9.75
- Bedroom
- Size: 11.70 X 10.00
- Dining room
- Size: 8.00 X 16.00
- Ensuite
- Size: 4.75 X 10.00
- Foyer
- Size: 6.80 X 11.00
- Kitchen
- Size: 10.00 X 10.25
- Living room
- Size: 12.00 X 20.00
- Primary Bedroom
- Size: 12.00 X 12.50
Details
Updated on 2024-01-27 06:02:16- Year Built:2013
- Appliances:Dishwasher, Refrigerator, Microwave, Stove
- Zoning Description:House
- Lot Size:61.5 X 112.8 X 61.6 X 111.5`
Additional details
- Building Type:House
- Floor Space:2582 sqft
- Stories:1
- Baths:3
- Half Baths:0
- Bedrooms:5
- Rooms:16
- Flooring Type:Ceramic Tile, Laminate
- Construction Style:Split level
- Foundation Type:Poured Concrete
- Sewer:Municipal sewage system
- Heating Type:Baseboard heaters
- Heating:Electric
- Exterior Finish:Vinyl siding
- Construction Style Attachment:Detached
Mortgage Calculator
- Principal & Interest
- Property Tax
- Home Insurance
- PMI
