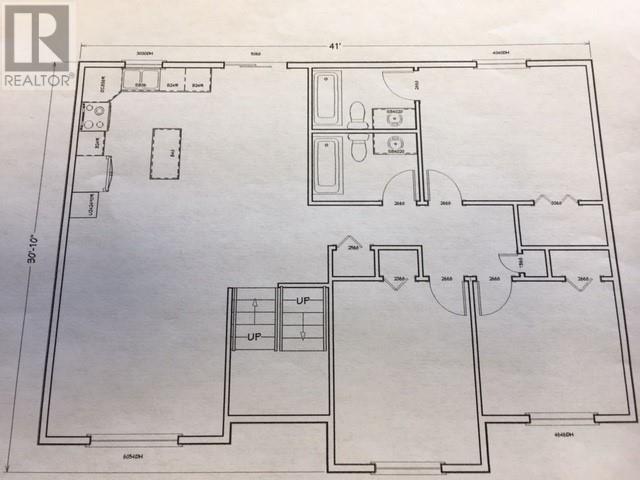Featured
For sale
Open on Google Maps
29 PERCY Drive, Clarenville, NL A5A0C5, CA
Overview
MLS® NUMBER: 1266024
- Single Family
- 3
- 2
- 1186
- 2023
Listed by: RE/MAX Eastern Edge Realty Ltd. Clarenville
Description
Great Turn Key Home at the family friendly Lori Ann Subdivision. This 3 bedroom, 2 full bath split entry home offers a good allowance package .... 7 Year Atlantic Home Warranty, single paved driveway, some landscaping, patio and undeveloped basement for future development. There is an open concept kitchen/dining/living area. Master bedroom has ensuite and walk-in closet. Wonderful opportunity to own a brand new home & pick your own finishings. Prices are subject to change. (id:9704)
Rooms
Main level
- Bath (# pieces 1-6)
- Size: 6`8"" x 5`
- Bedroom
- Size: 9`10"" x 10`6""
- Bedroom
- Size: 10`10"" x 10`10""
- Ensuite
- Size: 8`6"" x 12`
- Foyer
- Size: 6`8"" x 5`
- Living room
- Size: 13` x 17`
- Not known
- Size: 18`4"" x 12`
- Primary Bedroom
- Size: 14`2"" x 12`
Details
Updated on 2023-12-04 06:02:21- Year Built:2023
- Zoning Description:House
- Lot Size:55` x 114` Approx.
Additional details
- Building Type:House
- Floor Space:1186 sqft
- Stories:1
- Baths:2
- Half Baths:0
- Bedrooms:3
- Flooring Type:Mixed Flooring
- Construction Style:Split level
- Foundation Type:Poured Concrete
- Sewer:Municipal sewage system
- Cooling Type:Air exchanger
- Heating Type:Baseboard heaters
- Heating:Electric
- Exterior Finish:Vinyl siding
- Construction Style Attachment:Detached
Mortgage Calculator
Monthly
- Principal & Interest
- Property Tax
- Home Insurance
- PMI


